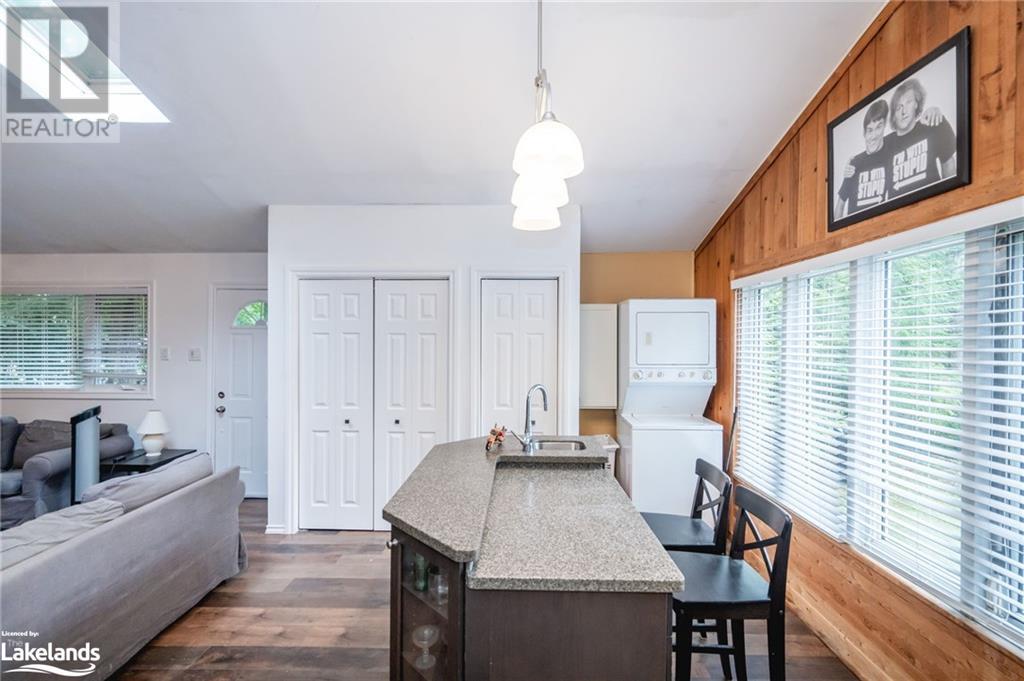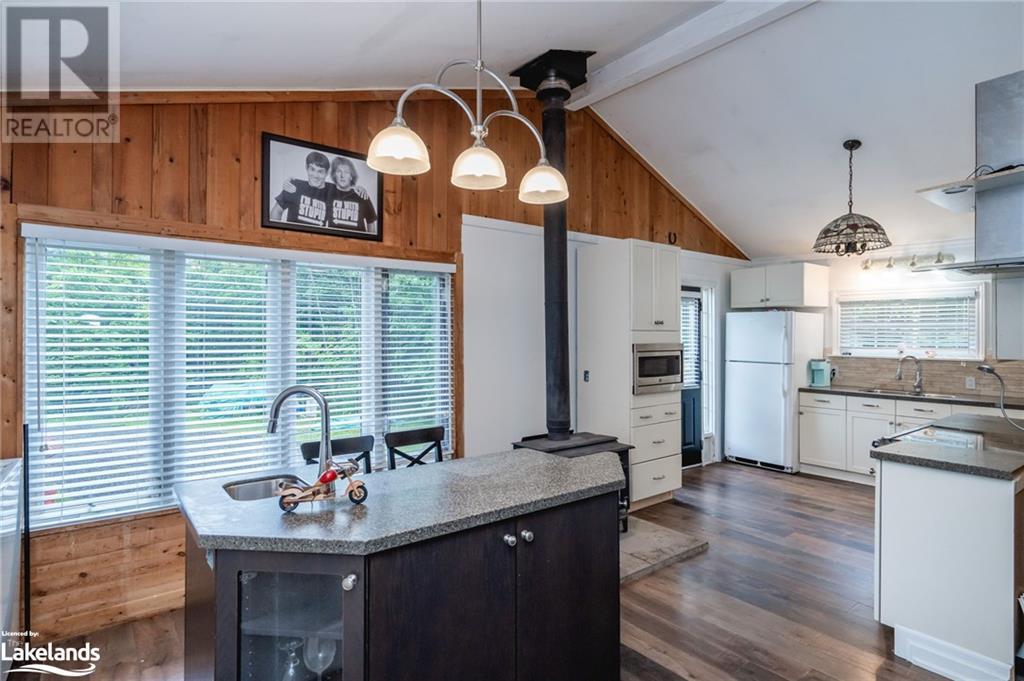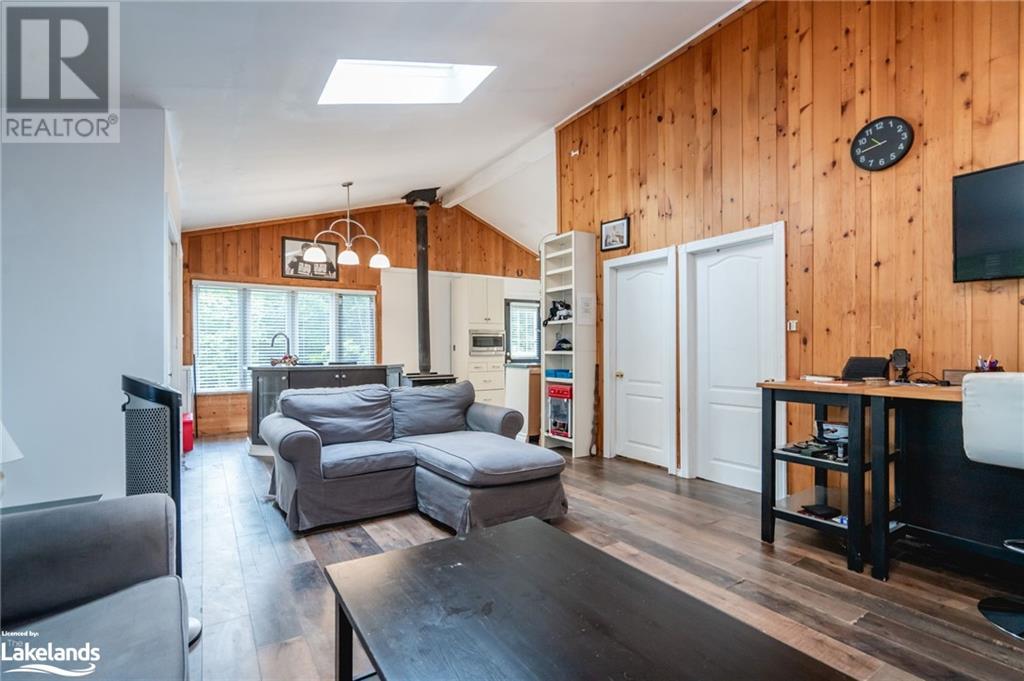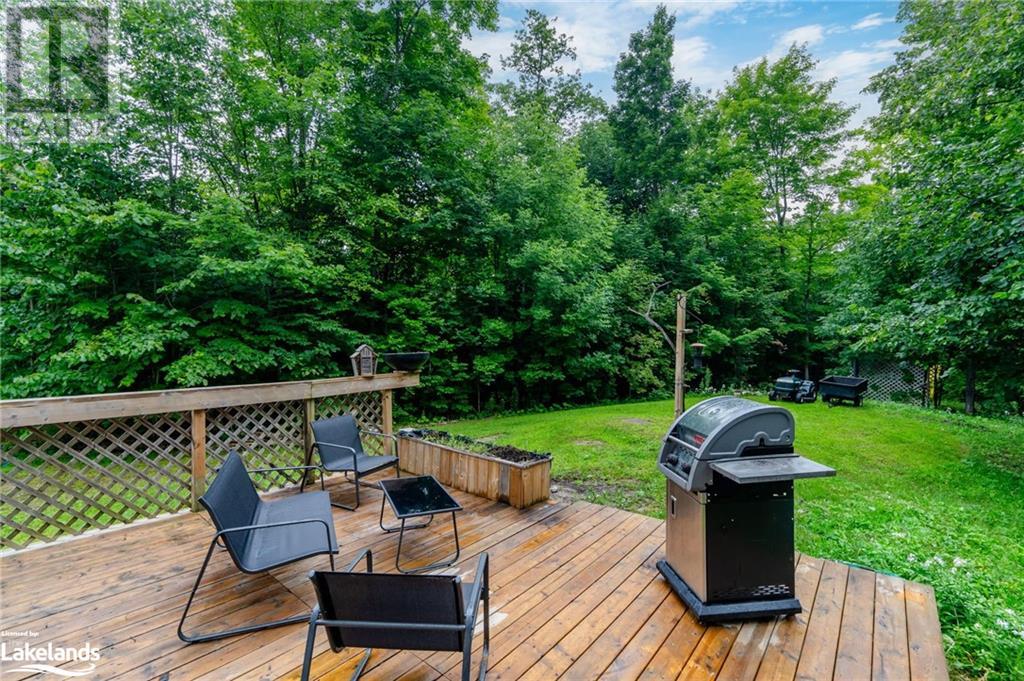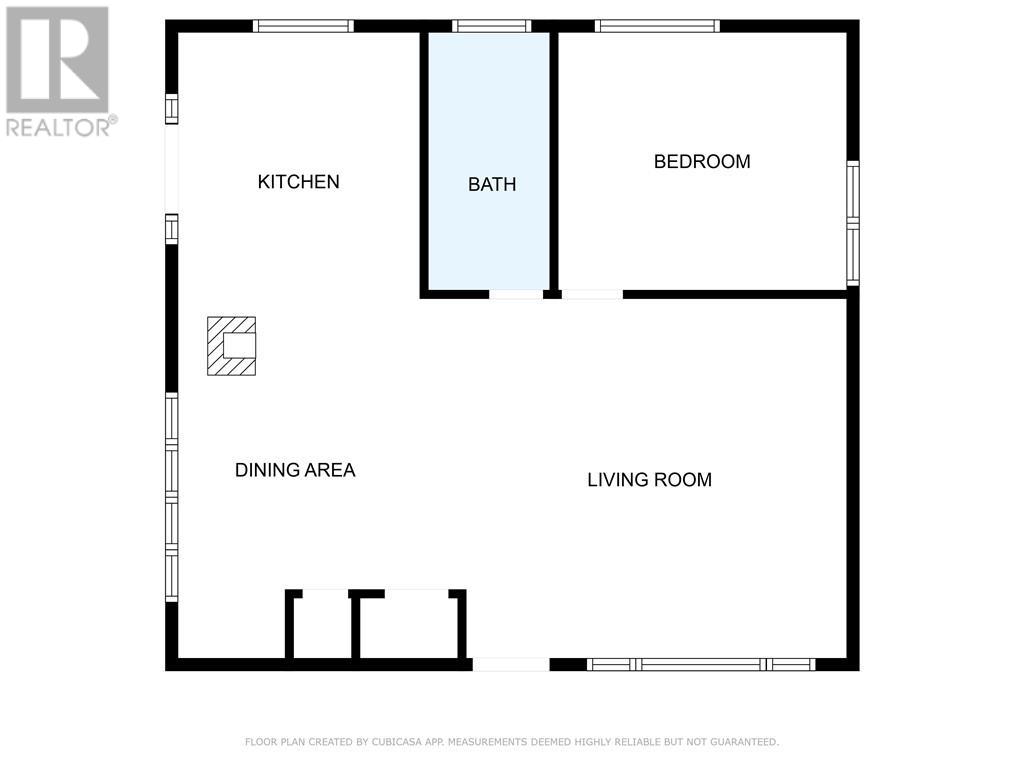56 Meadows Avenue Tay, Ontario L0K 2C0
$539,000
Welcome to your charming 1 bed, 1 bath bungalow, perfectly situated just minutes from the picturesque Georgian Bay. This delightful home or cottage is set on a generous 1.3-acre corner lot, offering ample space for outdoor activities and family gatherings. Inside, you'll find an upgraded kitchen with modern finishes, seamlessly blending with the open concept design that invites natural light and fosters a warm, and inviting atmosphere. Nestled in an executive neighbourhood, this property offers the perfect balance of tranquility and accessibility, with easy access to Highway 400 for your commuting needs. Updated septic and drilled well. Don't miss the chance to make this cozy retreat your own! (id:48303)
Property Details
| MLS® Number | 40625313 |
| Property Type | Single Family |
| Amenities Near By | Beach, Golf Nearby, Marina, Park, Playground, Schools |
| Community Features | Quiet Area, School Bus |
| Features | Southern Exposure, Wet Bar, Crushed Stone Driveway, Country Residential |
| Parking Space Total | 8 |
| Structure | Shed |
Building
| Bathroom Total | 1 |
| Bedrooms Above Ground | 1 |
| Bedrooms Total | 1 |
| Appliances | Dryer, Microwave, Refrigerator, Stove, Wet Bar, Washer |
| Architectural Style | Bungalow |
| Basement Type | None |
| Constructed Date | 1974 |
| Construction Style Attachment | Detached |
| Cooling Type | None |
| Exterior Finish | Vinyl Siding |
| Fireplace Fuel | Wood |
| Fireplace Present | Yes |
| Fireplace Total | 1 |
| Fireplace Type | Stove |
| Heating Fuel | Electric |
| Heating Type | Other |
| Stories Total | 1 |
| Size Interior | 693 Sqft |
| Type | House |
| Utility Water | Drilled Well |
Land
| Access Type | Road Access, Highway Access |
| Acreage | Yes |
| Land Amenities | Beach, Golf Nearby, Marina, Park, Playground, Schools |
| Sewer | Septic System |
| Size Depth | 248 Ft |
| Size Frontage | 223 Ft |
| Size Irregular | 1.349 |
| Size Total | 1.349 Ac|1/2 - 1.99 Acres |
| Size Total Text | 1.349 Ac|1/2 - 1.99 Acres |
| Zoning Description | Rr1 |
Rooms
| Level | Type | Length | Width | Dimensions |
|---|---|---|---|---|
| Main Level | Bedroom | 11'9'' x 10'6'' | ||
| Main Level | 4pc Bathroom | Measurements not available | ||
| Main Level | Kitchen | 10'10'' x 9'10'' | ||
| Main Level | Dining Room | 14'8'' x 9'10'' | ||
| Main Level | Living Room | 17'4'' x 14'8'' |
Utilities
| Electricity | Available |
https://www.realtor.ca/real-estate/27220477/56-meadows-avenue-tay
Interested?
Contact us for more information
372 King St.
Midland, Ontario L4R 3M8
(705) 526-9770
https://kwcoelevation.ca/
372 King St.
Midland, Ontario L4R 3M8
(705) 526-9770
https://kwcoelevation.ca/






