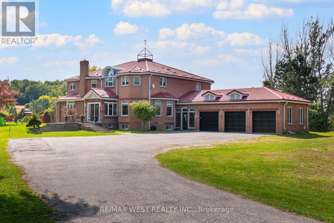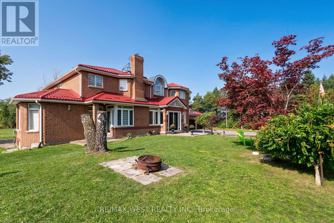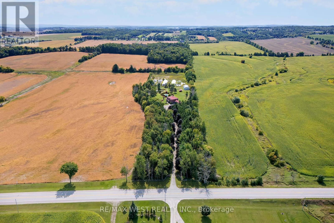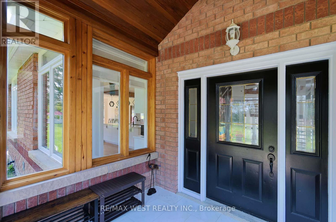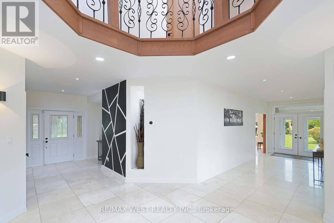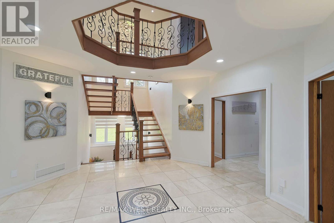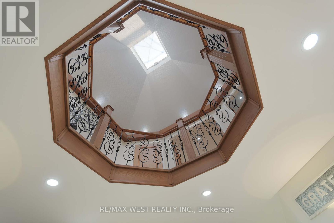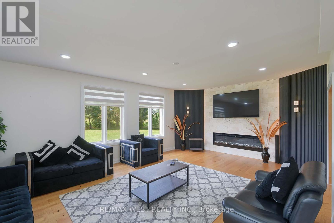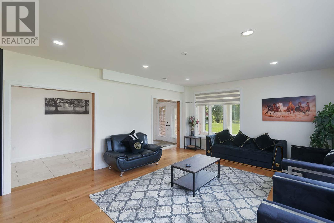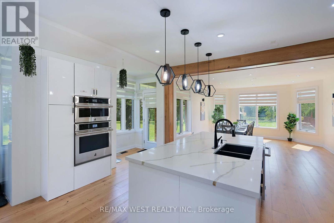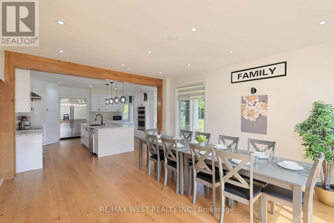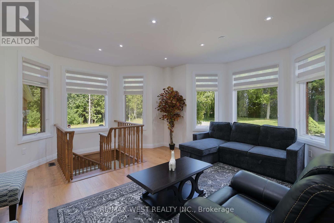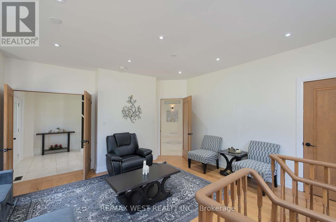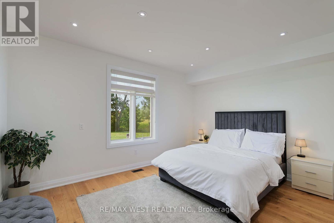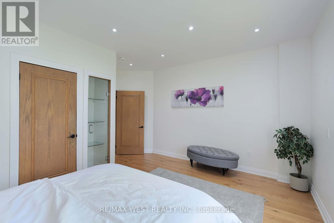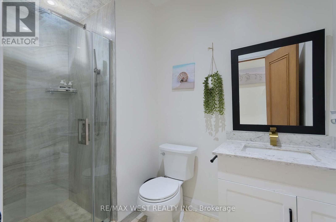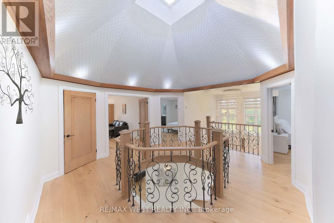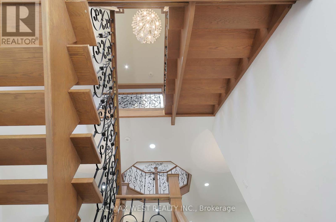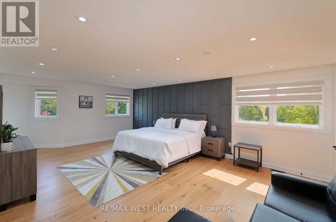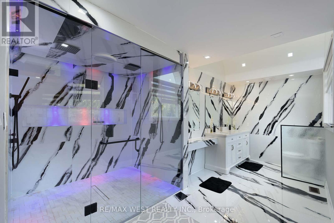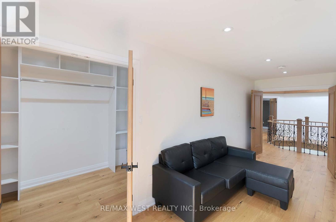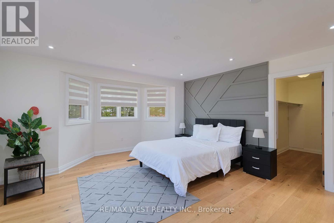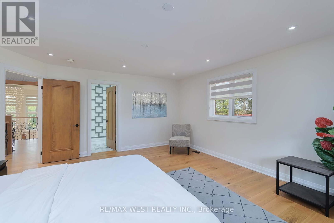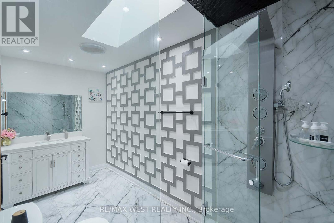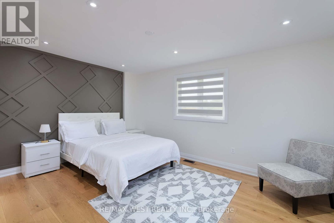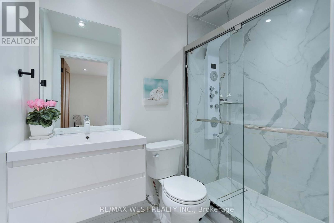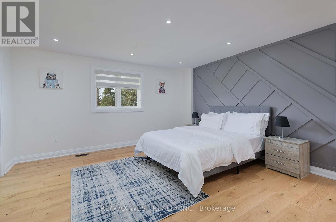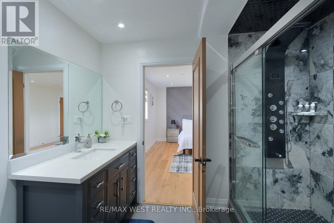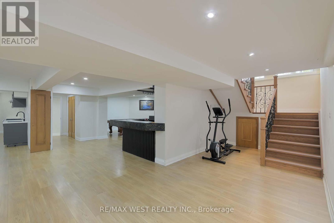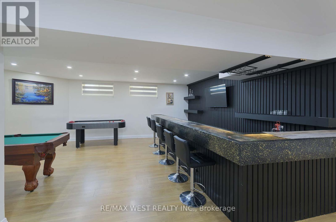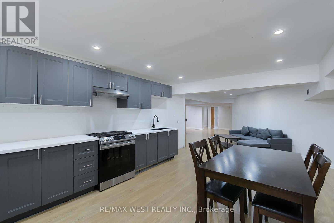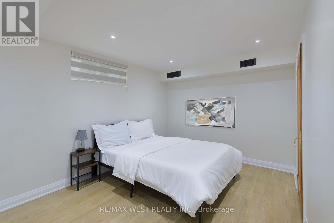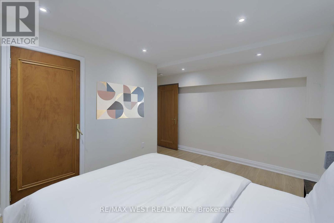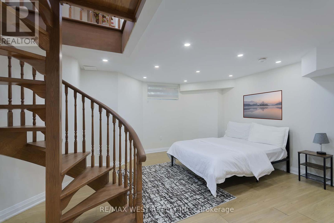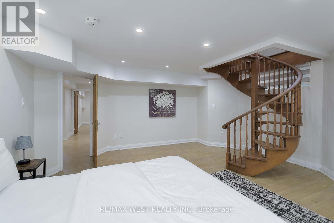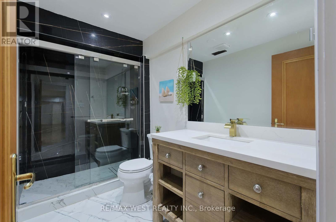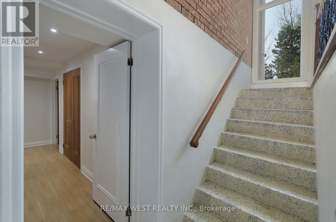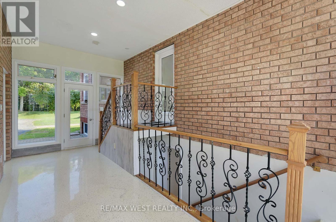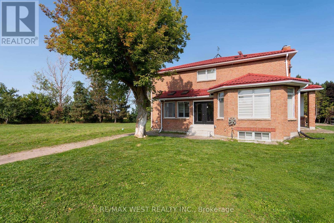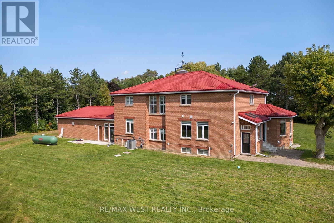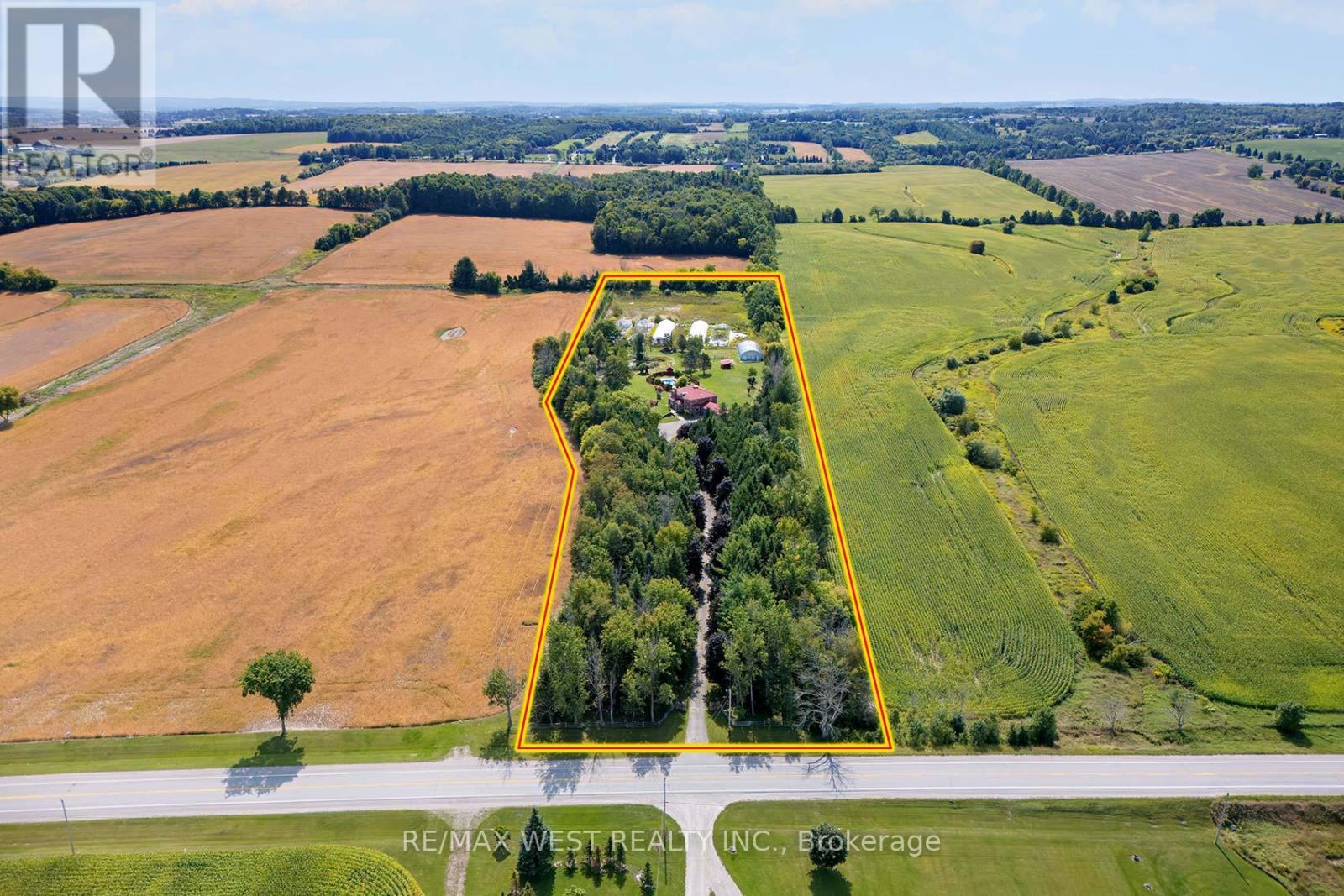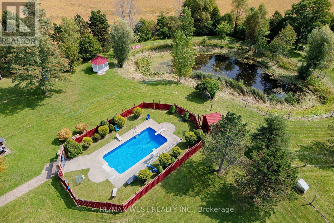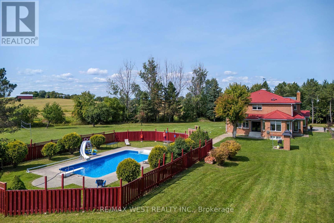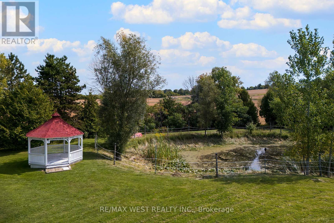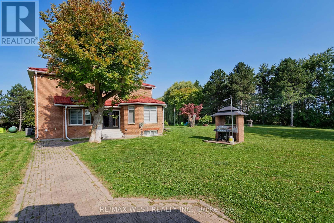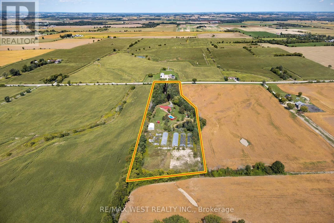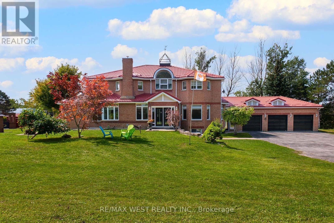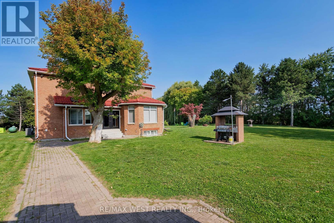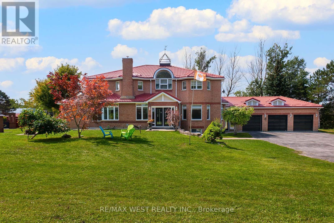5679 8th Line New Tecumseth, Ontario L0G 1A0
$2,140,000
Top Five Reasons You Will Love This Home. 1. Great Classic Executive Brick Estate Home, Approximately 4252 Sq Ft of Living Space; Drive in Through a Long Private Tree Lined Driveway Leading to 9+ acres, in a Highly Desirable Location in Beeton, with an Inground Pool, Gazebo, Multiple Patios and Manicured Private Grounds, along with a Huge Multi-use Steel Quonset Hut in Back. 2. Highly Renovated 5+ Bedroom Home with Main Floor Bed. w Ensuite. 3. Custom Built Chef Inspired Large Sunny Kitchen with High End Appliances and W/Out to Yard. Separate Living/ Dining/Family Room w/Fireplace, with LED Lighting Throughout. 4.Upper Level Features 4 Very Spacious Bedrooms/w Ensuites, including a Primary Bedroom with Custom SPA-Like 6 Piece Ensuite. Professionally Finished Basement , with Kitchen, B/I Bar, Family Room and Bedroom ; Perfect for an additional Family or In-Laws. Enjoy Total Privacy with Your Beautiful Pond and Trees. Minutes away from HWY 400, HWY 27 and Major Plazas, & Schools (id:48303)
Open House
This property has open houses!
1:00 pm
Ends at:4:00 pm
Property Details
| MLS® Number | N12384312 |
| Property Type | Single Family |
| Community Name | Rural New Tecumseth |
| AmenitiesNearBy | Golf Nearby, Hospital |
| EquipmentType | Propane Tank |
| Features | Level Lot |
| ParkingSpaceTotal | 15 |
| PoolType | Inground Pool |
| RentalEquipmentType | Propane Tank |
| Structure | Greenhouse |
| ViewType | View |
Building
| BathroomTotal | 7 |
| BedroomsAboveGround | 5 |
| BedroomsBelowGround | 2 |
| BedroomsTotal | 7 |
| Age | 31 To 50 Years |
| Appliances | Garage Door Opener Remote(s), Central Vacuum, Blinds, Dishwasher, Dryer, Microwave, Oven, Stove, Washer, Refrigerator |
| BasementFeatures | Separate Entrance |
| BasementType | Full |
| ConstructionStyleAttachment | Detached |
| CoolingType | Central Air Conditioning |
| ExteriorFinish | Brick |
| FireProtection | Alarm System, Smoke Detectors |
| FireplacePresent | Yes |
| FlooringType | Hardwood |
| FoundationType | Block |
| HeatingFuel | Propane |
| HeatingType | Forced Air |
| StoriesTotal | 2 |
| SizeInterior | 1500 - 2000 Sqft |
| Type | House |
Parking
| Attached Garage | |
| Garage |
Land
| Acreage | No |
| LandAmenities | Golf Nearby, Hospital |
| Sewer | Septic System |
| SizeDepth | 1440 Ft ,3 In |
| SizeFrontage | 200 Ft ,1 In |
| SizeIrregular | 200.1 X 1440.3 Ft |
| SizeTotalText | 200.1 X 1440.3 Ft |
| SurfaceWater | Lake/pond |
Rooms
| Level | Type | Length | Width | Dimensions |
|---|---|---|---|---|
| Second Level | Primary Bedroom | 4.06 m | 3.73 m | 4.06 m x 3.73 m |
| Second Level | Bedroom 2 | 3.35 m | 2.87 m | 3.35 m x 2.87 m |
| Second Level | Bedroom 3 | 4.45 m | 2.95 m | 4.45 m x 2.95 m |
| Second Level | Bedroom 4 | 3.81 m | 3.58 m | 3.81 m x 3.58 m |
| Second Level | Laundry Room | 0.74 m | 0.929 m | 0.74 m x 0.929 m |
| Basement | Recreational, Games Room | 7.32 m | 4.07 m | 7.32 m x 4.07 m |
| Basement | Living Room | 3.99 m | 2.59 m | 3.99 m x 2.59 m |
| Basement | Bedroom 5 | 5.2 m | 4.89 m | 5.2 m x 4.89 m |
| Main Level | Family Room | 7.14 m | 4.75 m | 7.14 m x 4.75 m |
| Main Level | Bedroom | 4.78 m | 2.84 m | 4.78 m x 2.84 m |
| Main Level | Dining Room | 3.35 m | 2.89 m | 3.35 m x 2.89 m |
| Main Level | Kitchen | 3.84 m | 2.67 m | 3.84 m x 2.67 m |
| Main Level | Family Room | 7.14 m | 4.75 m | 7.14 m x 4.75 m |
https://www.realtor.ca/real-estate/28821318/5679-8th-line-new-tecumseth-rural-new-tecumseth
Interested?
Contact us for more information
10473 Islington Ave
Kleinburg, Ontario L0J 1C0

