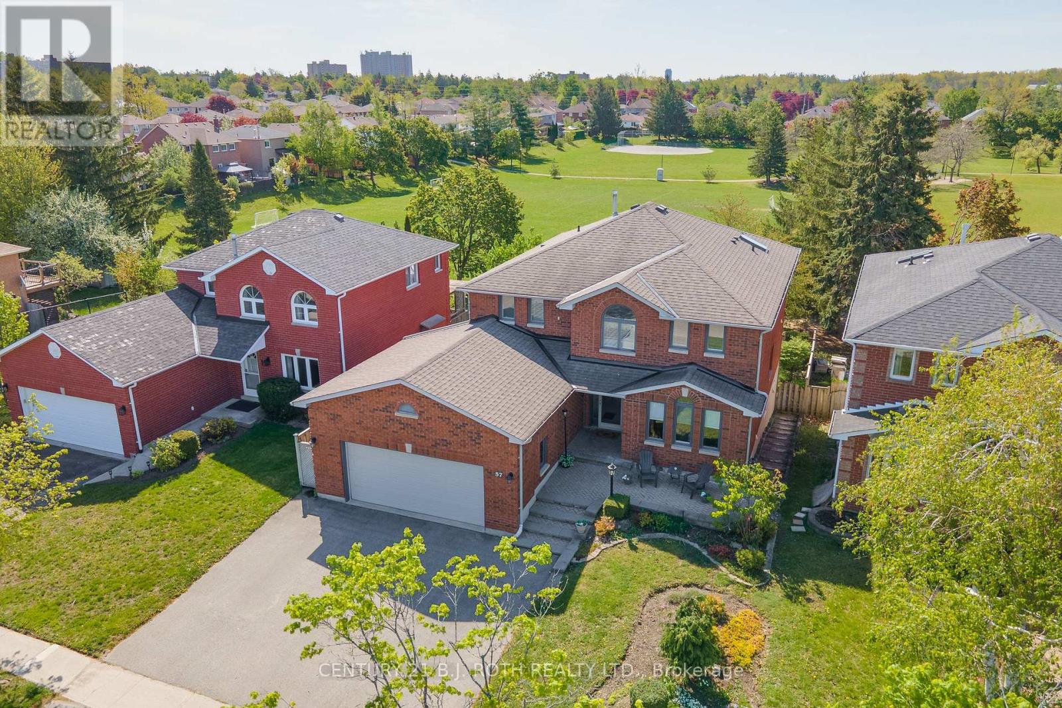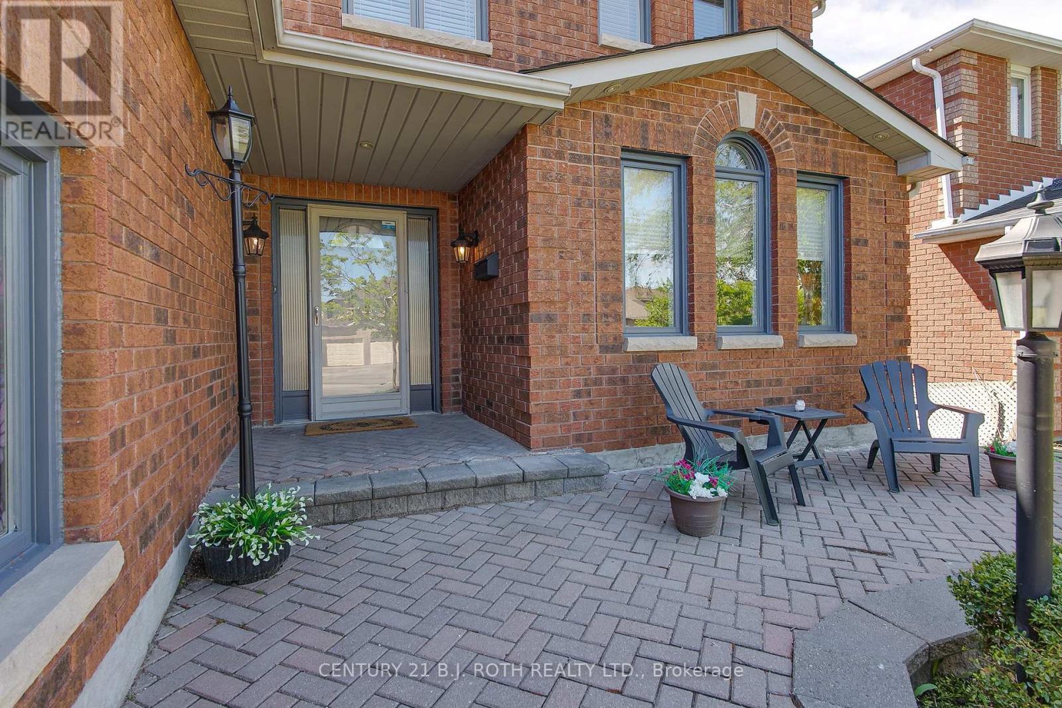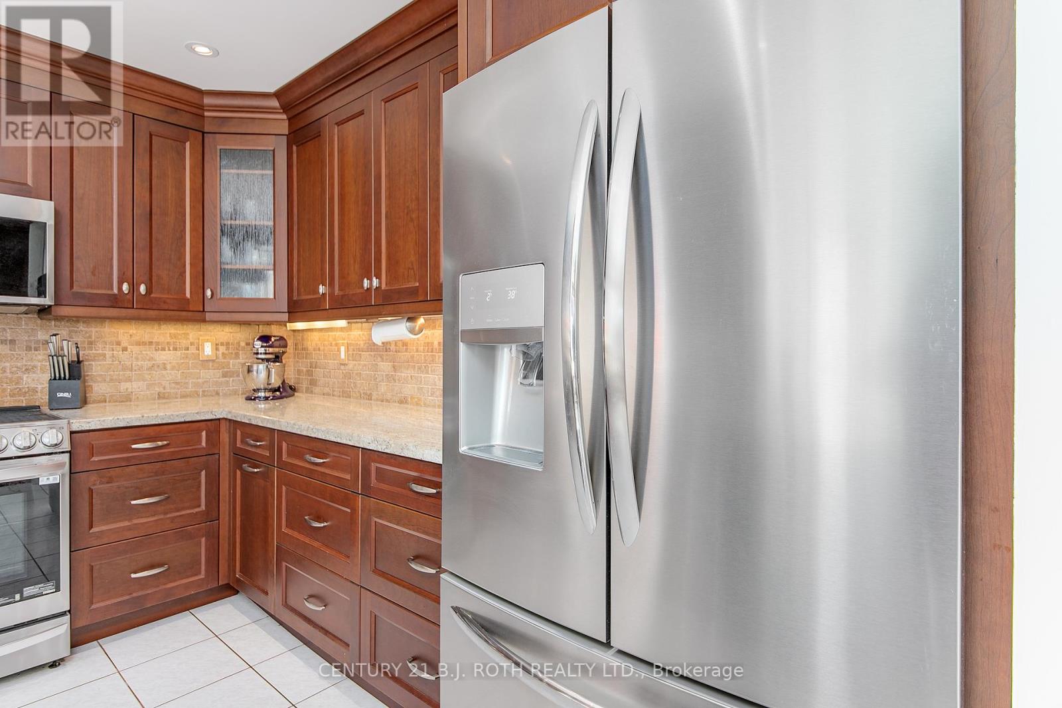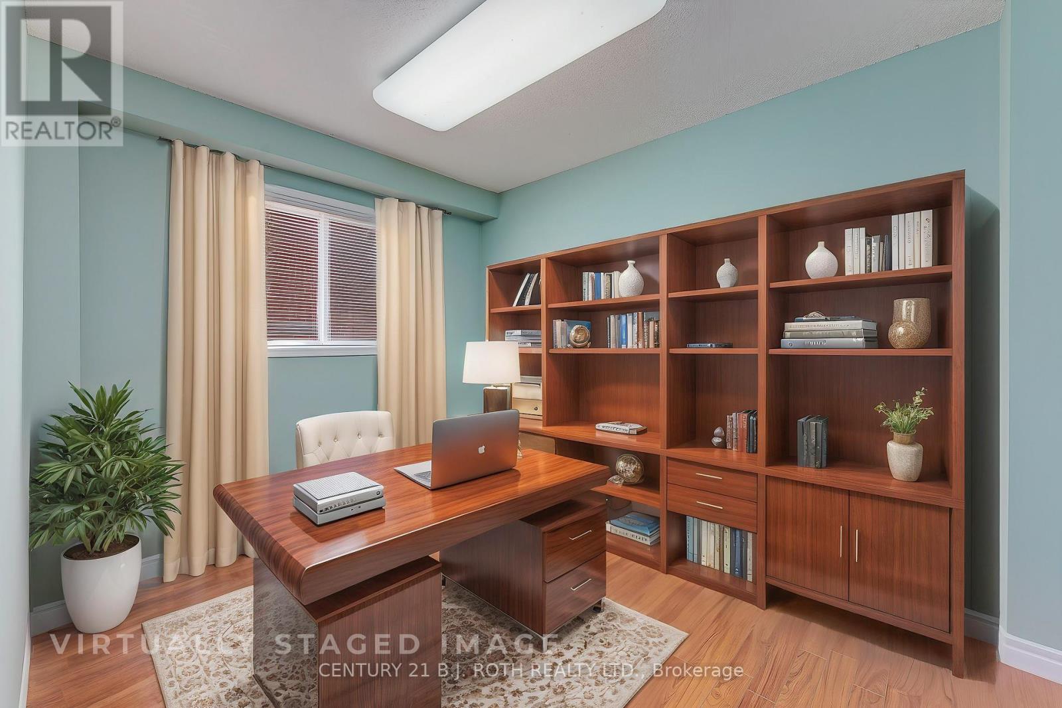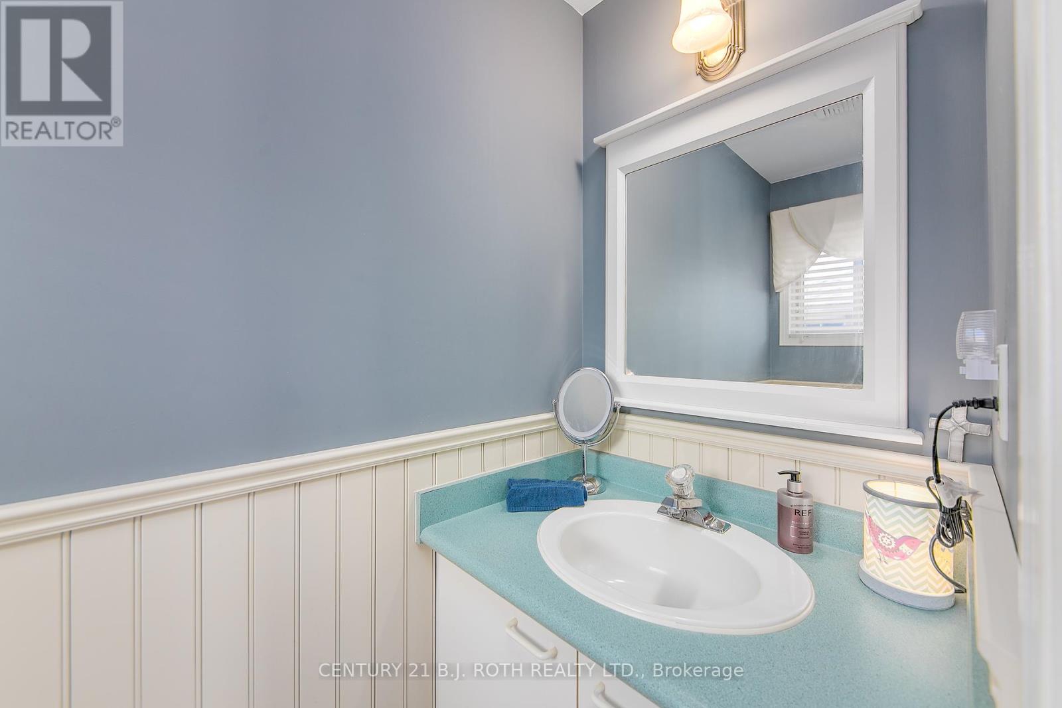57 Finlay Road Barrie, Ontario L4N 7T7
$1,015,000
This executive 6-bedroom, 5-bathroom home offers over 3,600 sq. ft. of beautifully updated, carpet-free living space ideal for growing families, multigenerational living, or anyone in need of an in-law suite. Freshly painted and exceptionally maintained, this move-in ready gem is located on a nice lot backing onto a park, with no rear neighbors. The main floor welcomes you with a spacious foyer, elegant formal living and dining rooms with hardwood floors, and a home office tucked away for quiet productivity. The kitchen is the heart of the home featuring granite countertops, stone backsplash, a pantry, and brand-new stainless steel appliances (2024). The breakfast area overlooks the backyard and park, with access to a large deck perfect for entertaining. A cozy family room with a gas fireplace offers a seamless flow for everyday living. Powder room and inside access to the garage complete the main level. Upstairs, the spacious primary suite features a sitting area and spa-like ensuite with granite, jet tub under a skylight, separate shower, and rich cabinetry. Three additional bedrooms include one with its own 2-piece ensuite and a 4-piece family bath with updated vanity. The bright, walk-out lower level has two separate entrances, three fire doors, second full kitchen with granite and stainless appliances, gas fireplace, 2 large bedrooms, 3-piece bath, and access to a private patio ideal for extended family or rental potential. Extras: new furnace (2025), with transferable warranty), new washer/dryer (2024), central vacuum, garage doors & openers (2024), water softener, and rental hot water tank (2024). Oversized double garage and extended 3-car wide driveway.Close to RVH, Georgian Mall, Bayfield Rec Centre, schools, and public transit. A rare opportunity to own a spacious, upgraded home in a prime location! (id:48303)
Property Details
| MLS® Number | S12162889 |
| Property Type | Single Family |
| Community Name | West Bayfield |
| AmenitiesNearBy | Place Of Worship, Schools, Public Transit |
| CommunityFeatures | Community Centre, School Bus |
| EquipmentType | Water Heater |
| Features | Wooded Area, Flat Site, Carpet Free, In-law Suite |
| ParkingSpaceTotal | 6 |
| RentalEquipmentType | Water Heater |
| Structure | Porch, Patio(s), Deck, Shed |
Building
| BathroomTotal | 5 |
| BedroomsAboveGround | 4 |
| BedroomsBelowGround | 2 |
| BedroomsTotal | 6 |
| Age | 31 To 50 Years |
| Amenities | Fireplace(s) |
| Appliances | Garage Door Opener Remote(s), Central Vacuum, Garburator, Water Heater, Water Purifier, Water Softener, Water Meter, Dishwasher, Dryer, Garage Door Opener, Microwave, Stove, Washer, Window Coverings, Refrigerator |
| BasementFeatures | Apartment In Basement, Walk Out |
| BasementType | N/a |
| ConstructionStyleAttachment | Detached |
| CoolingType | Central Air Conditioning, Air Exchanger |
| ExteriorFinish | Brick |
| FireplacePresent | Yes |
| FireplaceTotal | 2 |
| FlooringType | Hardwood, Tile |
| FoundationType | Concrete |
| HalfBathTotal | 2 |
| HeatingFuel | Natural Gas |
| HeatingType | Forced Air |
| StoriesTotal | 2 |
| SizeInterior | 2500 - 3000 Sqft |
| Type | House |
| UtilityWater | Municipal Water |
Parking
| Attached Garage | |
| Garage | |
| Inside Entry |
Land
| Acreage | No |
| FenceType | Fully Fenced |
| LandAmenities | Place Of Worship, Schools, Public Transit |
| LandscapeFeatures | Landscaped, Lawn Sprinkler |
| Sewer | Sanitary Sewer |
| SizeDepth | 109 Ft ,4 In |
| SizeFrontage | 49 Ft ,2 In |
| SizeIrregular | 49.2 X 109.4 Ft |
| SizeTotalText | 49.2 X 109.4 Ft |
| ZoningDescription | R2 |
Rooms
| Level | Type | Length | Width | Dimensions |
|---|---|---|---|---|
| Second Level | Bedroom 3 | 3.66 m | 2.74 m | 3.66 m x 2.74 m |
| Second Level | Bedroom 4 | 4.27 m | 3.53 m | 4.27 m x 3.53 m |
| Second Level | Bathroom | Measurements not available | ||
| Second Level | Primary Bedroom | 7.11 m | 4.83 m | 7.11 m x 4.83 m |
| Second Level | Bathroom | Measurements not available | ||
| Second Level | Bedroom 2 | 3.96 m | 2.74 m | 3.96 m x 2.74 m |
| Lower Level | Kitchen | 6.1 m | 3.89 m | 6.1 m x 3.89 m |
| Lower Level | Family Room | 4.65 m | 3.35 m | 4.65 m x 3.35 m |
| Lower Level | Bedroom | 4.65 m | 3.35 m | 4.65 m x 3.35 m |
| Lower Level | Bedroom | 3.35 m | 2.84 m | 3.35 m x 2.84 m |
| Lower Level | Bathroom | Measurements not available | ||
| Lower Level | Laundry Room | Measurements not available | ||
| Lower Level | Cold Room | Measurements not available | ||
| Main Level | Kitchen | 3.35 m | 3.2 m | 3.35 m x 3.2 m |
| Main Level | Eating Area | 3.51 m | 2.95 m | 3.51 m x 2.95 m |
| Main Level | Family Room | 4.67 m | 3.51 m | 4.67 m x 3.51 m |
| Main Level | Dining Room | 3.86 m | 3.35 m | 3.86 m x 3.35 m |
| Main Level | Office | 3.51 m | 2.59 m | 3.51 m x 2.59 m |
| Main Level | Bathroom | Measurements not available | ||
| Ground Level | Living Room | 5.18 m | 3.35 m | 5.18 m x 3.35 m |
Utilities
| Cable | Installed |
| Sewer | Installed |
https://www.realtor.ca/real-estate/28344286/57-finlay-road-barrie-west-bayfield-west-bayfield
Interested?
Contact us for more information
355 Bayfield Street, Unit 5, 106299 & 100088
Barrie, Ontario L4M 3C3

