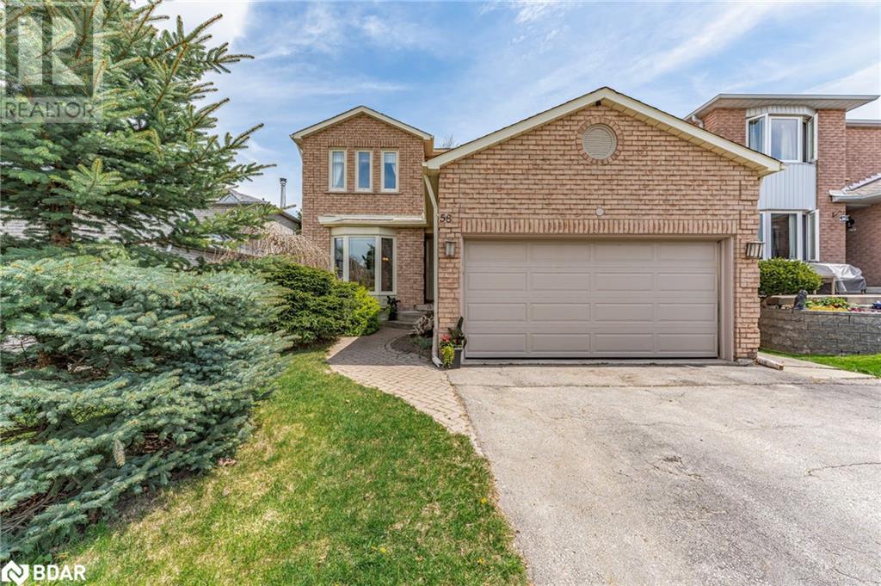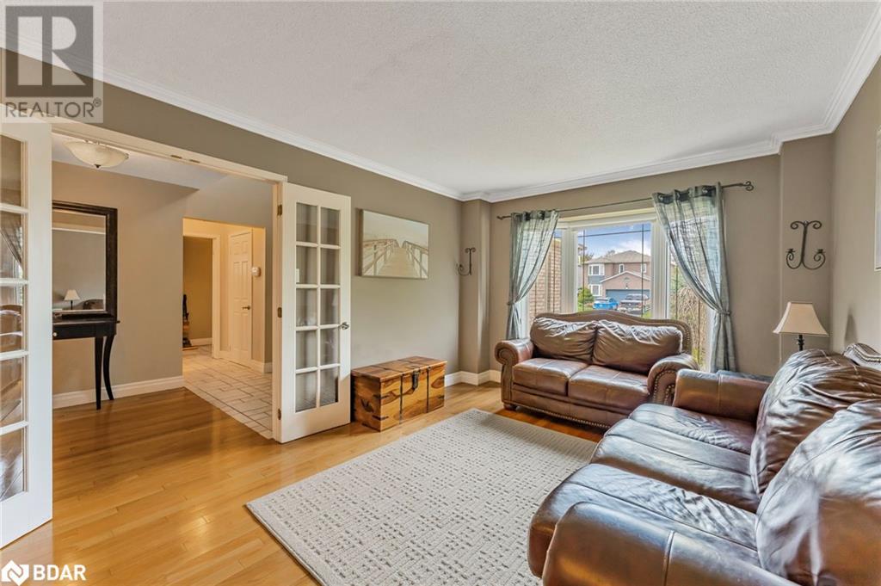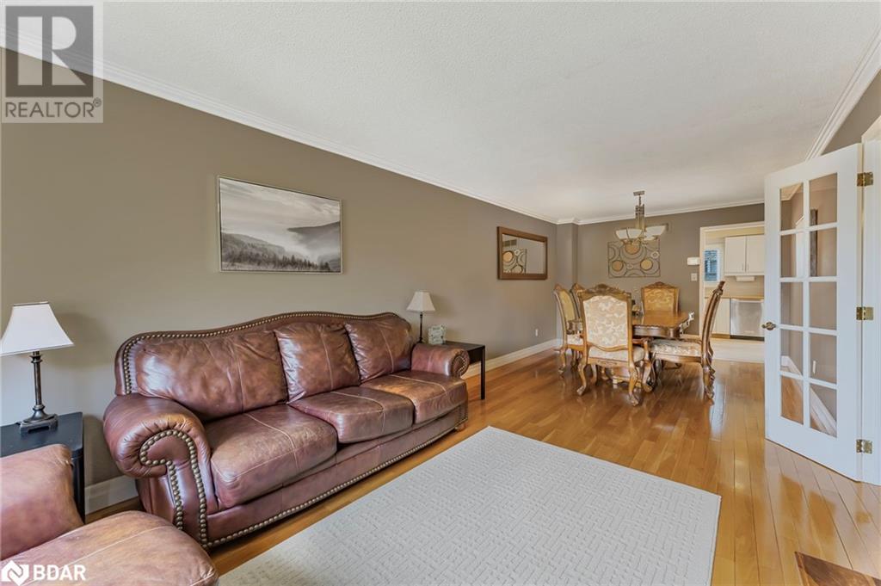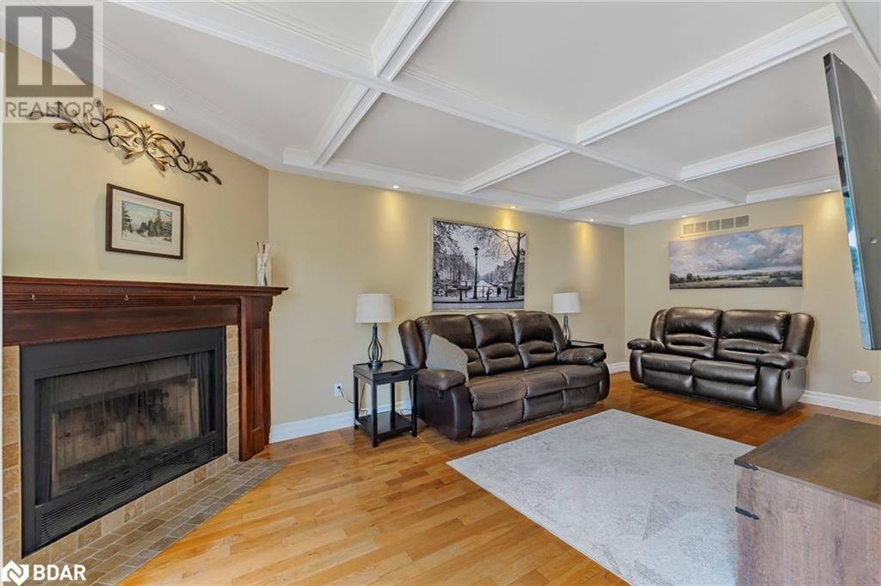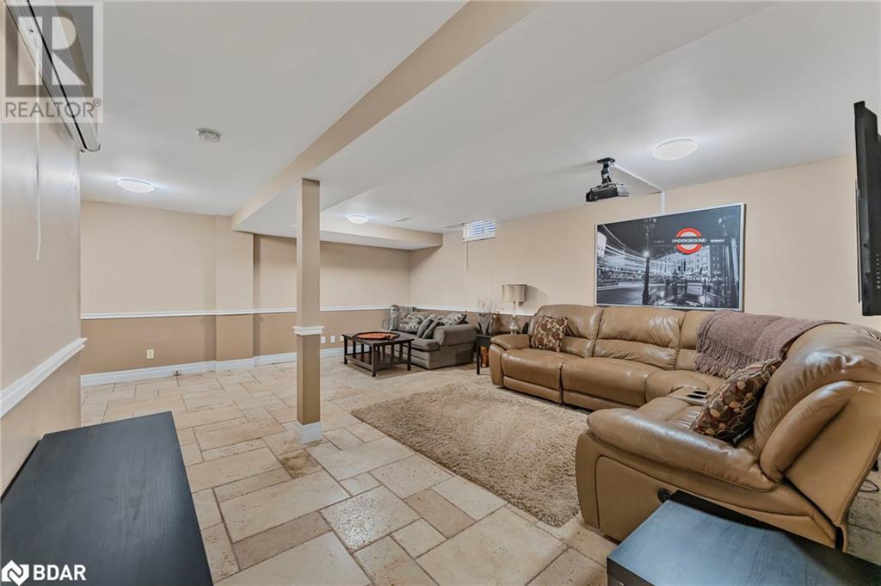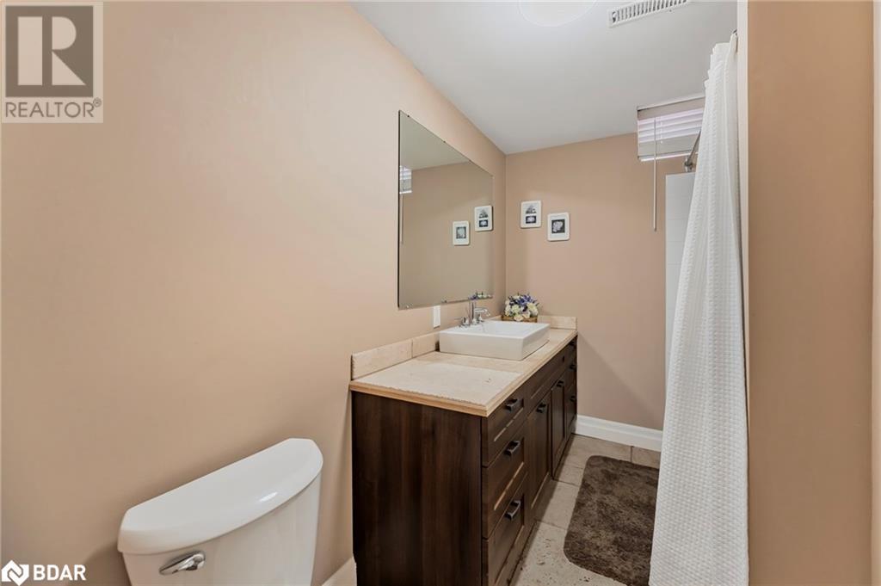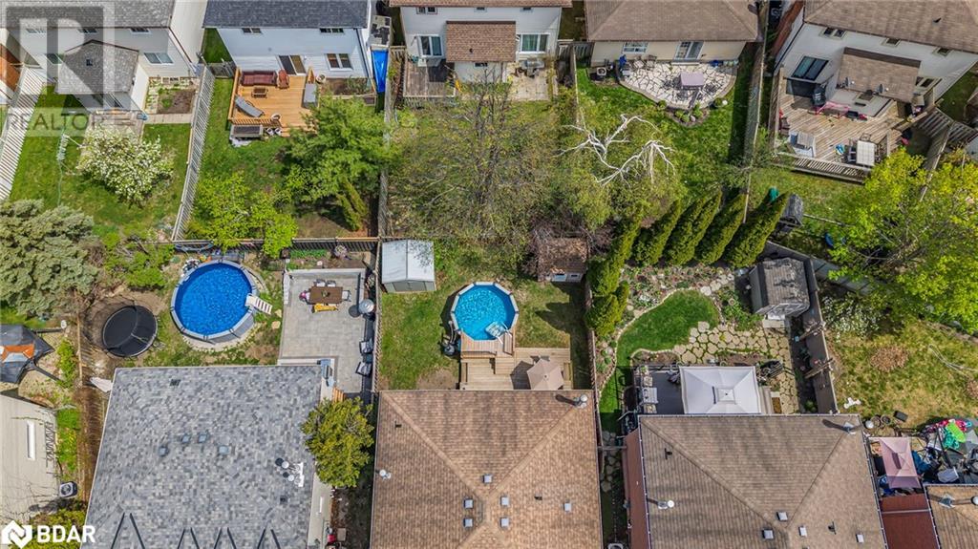58 Carruthers Crescent Barrie, Ontario L4M 6A7
$850,000
This beautifully maintained all-brick home offers nearly 3,000 sq. ft. of finished living space and the versatility today's families need. With 6 bedrooms, 2.5 bathrooms, and a fully finished basement with separate entrance, this home is ideal for multi-generational living, a growing family, or those looking for in-law potential. Step inside to discover a warm and welcoming layout. The main floor features a bright eat-in kitchen with walk-out to a generous deck and above-ground pool—perfect for summer entertaining. A cozy family room with a gas fireplace provides the ideal setting for relaxed evenings. Enjoy the convenience of main floor laundry and a formal living and dining area perfect for hosting guests. Upstairs, you’ll find 4 well-appointed bedrooms, including a spacious primary suite. The finished lower level boasts 2 additional bedrooms, a large recreational space, and a separate entrance—ideal for extended family or guests. Located on a quiet crescent, this home is close to schools, parks, shopping, transit, and Highway 400—combining comfort with convenience. Don't miss this incredible opportunity to own a solid, spacious, and versatile home in one of Barrie’s most family-friendly neighbourhoods! Book your private showing today and imagine the possibilities at 58 Carruthers Crescent. (id:48303)
Property Details
| MLS® Number | 40727547 |
| Property Type | Single Family |
| AmenitiesNearBy | Public Transit, Schools, Shopping |
| CommunicationType | High Speed Internet |
| CommunityFeatures | Quiet Area, Community Centre |
| EquipmentType | None |
| Features | Paved Driveway, Sump Pump |
| ParkingSpaceTotal | 6 |
| PoolType | Above Ground Pool |
| RentalEquipmentType | None |
| Structure | Shed |
Building
| BathroomTotal | 4 |
| BedroomsAboveGround | 4 |
| BedroomsBelowGround | 2 |
| BedroomsTotal | 6 |
| Appliances | Dishwasher, Dryer, Freezer, Refrigerator, Stove, Water Softener, Washer, Microwave Built-in, Garage Door Opener |
| ArchitecturalStyle | 2 Level |
| BasementDevelopment | Finished |
| BasementType | Full (finished) |
| ConstructedDate | 1989 |
| ConstructionStyleAttachment | Detached |
| CoolingType | Central Air Conditioning |
| ExteriorFinish | Brick |
| FireProtection | Smoke Detectors |
| FireplacePresent | Yes |
| FireplaceTotal | 1 |
| FoundationType | Poured Concrete |
| HalfBathTotal | 1 |
| HeatingFuel | Natural Gas |
| HeatingType | Forced Air |
| StoriesTotal | 2 |
| SizeInterior | 2989 Sqft |
| Type | House |
| UtilityWater | Municipal Water |
Parking
| Attached Garage |
Land
| AccessType | Road Access, Highway Nearby |
| Acreage | No |
| LandAmenities | Public Transit, Schools, Shopping |
| Sewer | Municipal Sewage System |
| SizeDepth | 115 Ft |
| SizeFrontage | 42 Ft |
| SizeIrregular | 0.103 |
| SizeTotal | 0.103 Ac|under 1/2 Acre |
| SizeTotalText | 0.103 Ac|under 1/2 Acre |
| ZoningDescription | R3 |
Rooms
| Level | Type | Length | Width | Dimensions |
|---|---|---|---|---|
| Second Level | 4pc Bathroom | 9'9'' x 5'8'' | ||
| Second Level | Bedroom | 9'9'' x 14'3'' | ||
| Second Level | Bedroom | 10'2'' x 13'2'' | ||
| Second Level | Bedroom | 9'3'' x 10'9'' | ||
| Second Level | 3pc Bathroom | 5'8'' x 10'1'' | ||
| Second Level | Primary Bedroom | 10'9'' x 25'4'' | ||
| Basement | 4pc Bathroom | 9'10'' x 6'9'' | ||
| Basement | Recreation Room | 20'7'' x 18'8'' | ||
| Basement | Bedroom | 10'4'' x 10'6'' | ||
| Basement | Bedroom | 14'9'' x 11'11'' | ||
| Main Level | Laundry Room | 4'2'' x 7'0'' | ||
| Main Level | 2pc Bathroom | 4'2'' x 4'11'' | ||
| Main Level | Family Room | 21'7'' x 10'7'' | ||
| Main Level | Eat In Kitchen | 27'3'' x 10'11'' | ||
| Main Level | Dining Room | 10'9'' x 1'8'' | ||
| Main Level | Living Room | 10'9'' x 13'4'' | ||
| Main Level | Foyer | 7'6'' x 18'3'' |
Utilities
| Cable | Available |
| Electricity | Available |
| Natural Gas | Available |
| Telephone | Available |
https://www.realtor.ca/real-estate/28313065/58-carruthers-crescent-barrie
Interested?
Contact us for more information
218 Bayfield St.#200
Barrie, Ontario L4M 3B5
218 Bayfield St.#200
Barrie, Ontario L4M 3B5


