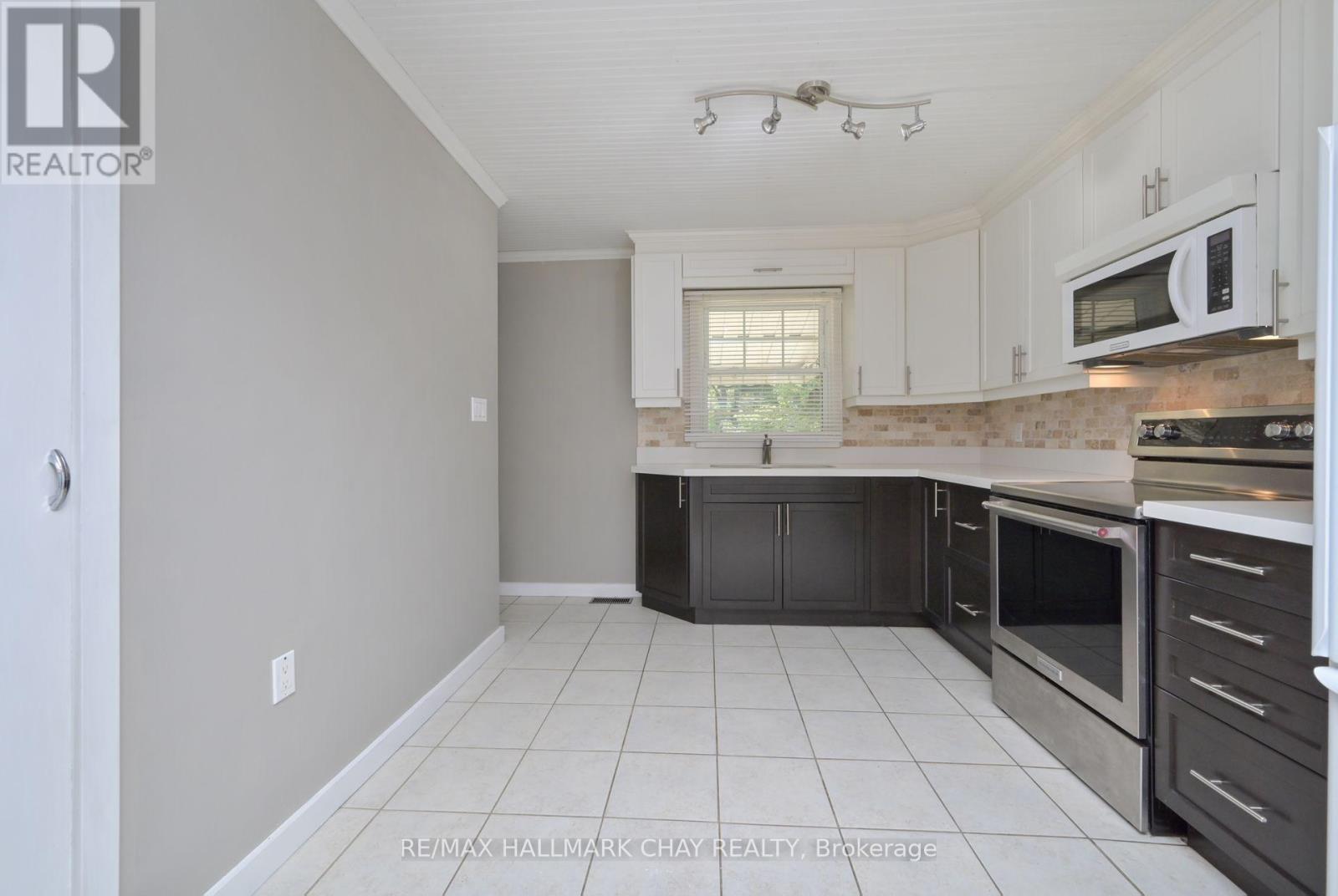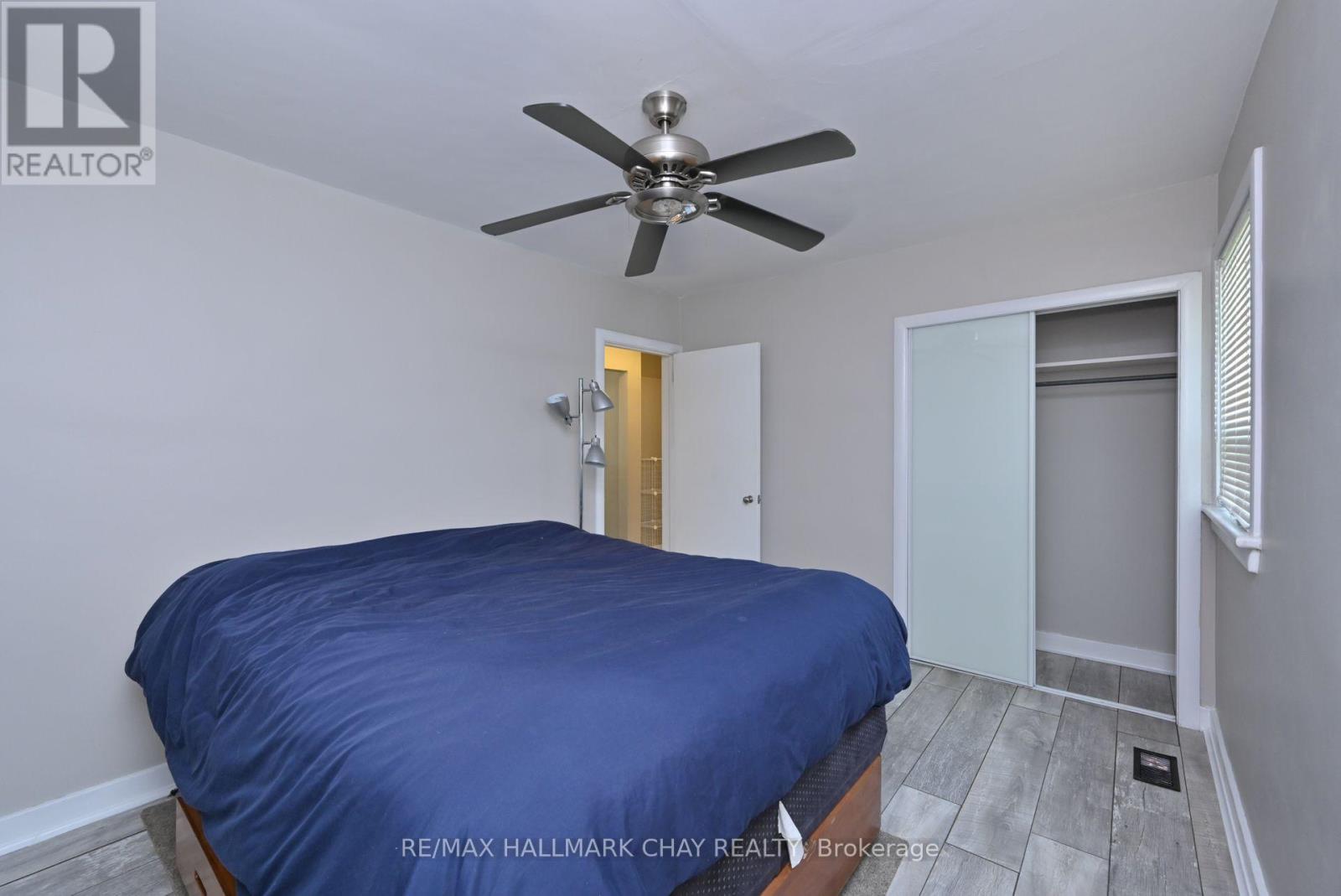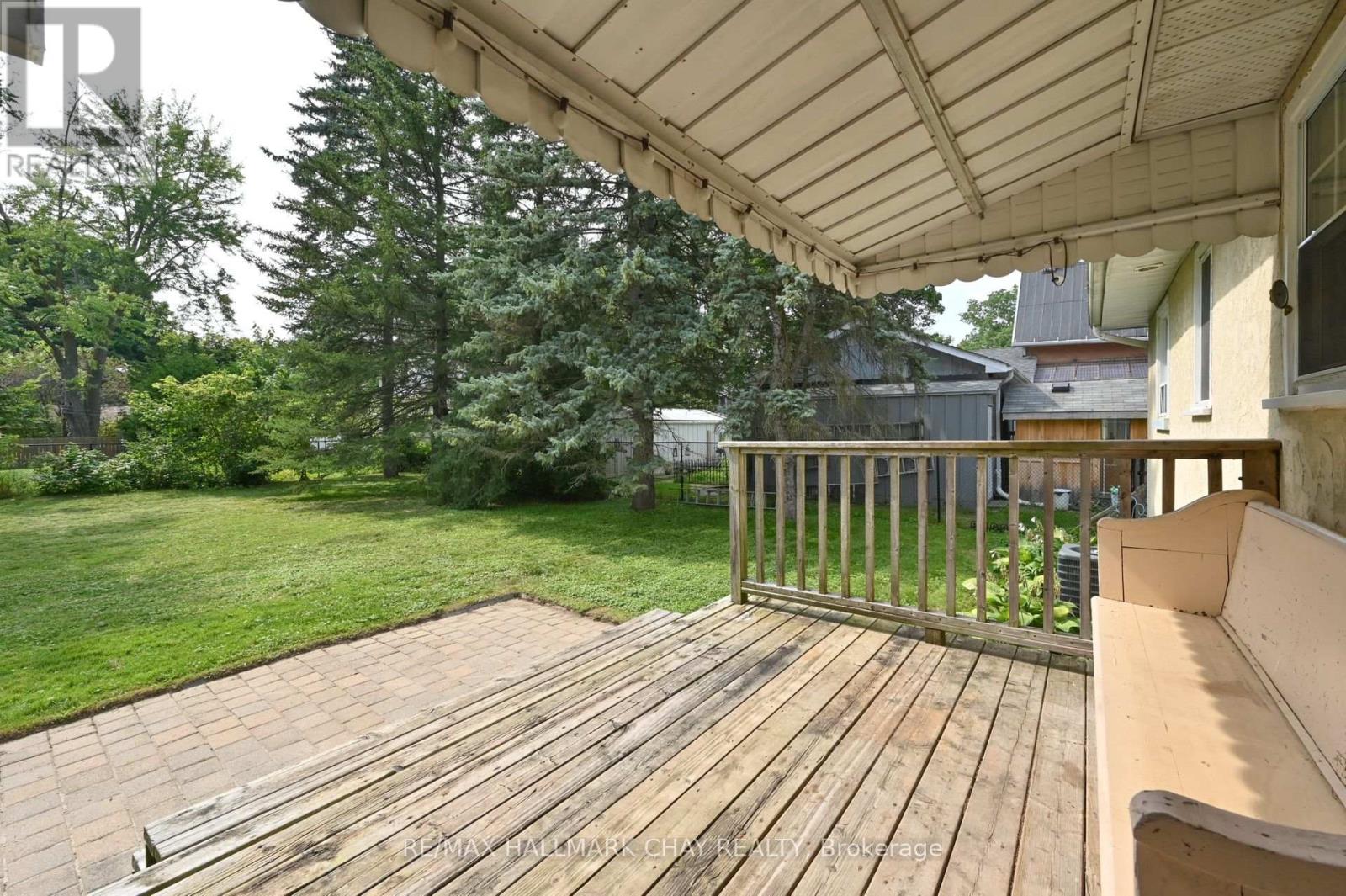58 Centre Street New Tecumseth (Alliston), Ontario L9R 1J4
$749,900
Settle in to the heart of Alliston in this charming bungalow boasting an inviting mature pool size landscaped lot, 60'X132'! Nicely updated over the years with finished basement, large rec room, 3 pc washroom, laundry room. Main floor offers a spacious layout with convenient inside entry to garage. Great location in town, an easy walk to shops and restaurants. Excellent opportunity to grab a detached home at townhouse prices! **** EXTRAS **** Shingles were done in 2023. (id:48303)
Property Details
| MLS® Number | N9239093 |
| Property Type | Single Family |
| Community Name | Alliston |
| Equipment Type | Water Heater |
| Features | Flat Site |
| Parking Space Total | 3 |
| Rental Equipment Type | Water Heater |
| Structure | Deck |
Building
| Bathroom Total | 2 |
| Bedrooms Above Ground | 2 |
| Bedrooms Total | 2 |
| Appliances | Garage Door Opener Remote(s), Dryer, Microwave, Refrigerator, Stove, Washer |
| Architectural Style | Bungalow |
| Basement Development | Finished |
| Basement Type | N/a (finished) |
| Construction Style Attachment | Detached |
| Cooling Type | Central Air Conditioning |
| Exterior Finish | Stucco |
| Flooring Type | Hardwood, Laminate |
| Foundation Type | Block |
| Heating Fuel | Natural Gas |
| Heating Type | Forced Air |
| Stories Total | 1 |
| Type | House |
| Utility Water | Municipal Water |
Parking
| Attached Garage |
Land
| Acreage | No |
| Landscape Features | Landscaped |
| Sewer | Sanitary Sewer |
| Size Depth | 132 Ft |
| Size Frontage | 60 Ft |
| Size Irregular | 60 X 132 Ft |
| Size Total Text | 60 X 132 Ft |
| Zoning Description | R2 |
Rooms
| Level | Type | Length | Width | Dimensions |
|---|---|---|---|---|
| Basement | Recreational, Games Room | 5.79 m | 7.62 m | 5.79 m x 7.62 m |
| Main Level | Kitchen | 2.95 m | 3.47 m | 2.95 m x 3.47 m |
| Main Level | Living Room | 4.48 m | 3.47 m | 4.48 m x 3.47 m |
| Main Level | Primary Bedroom | 3.9 m | 3 m | 3.9 m x 3 m |
| Main Level | Bedroom 2 | 3.47 m | 2.77 m | 3.47 m x 2.77 m |
https://www.realtor.ca/real-estate/27251326/58-centre-street-new-tecumseth-alliston-alliston
Interested?
Contact us for more information
20 Victoria St W #200
Alliston, Ontario L9R 1T9
(705) 435-5556
(705) 435-5356





























