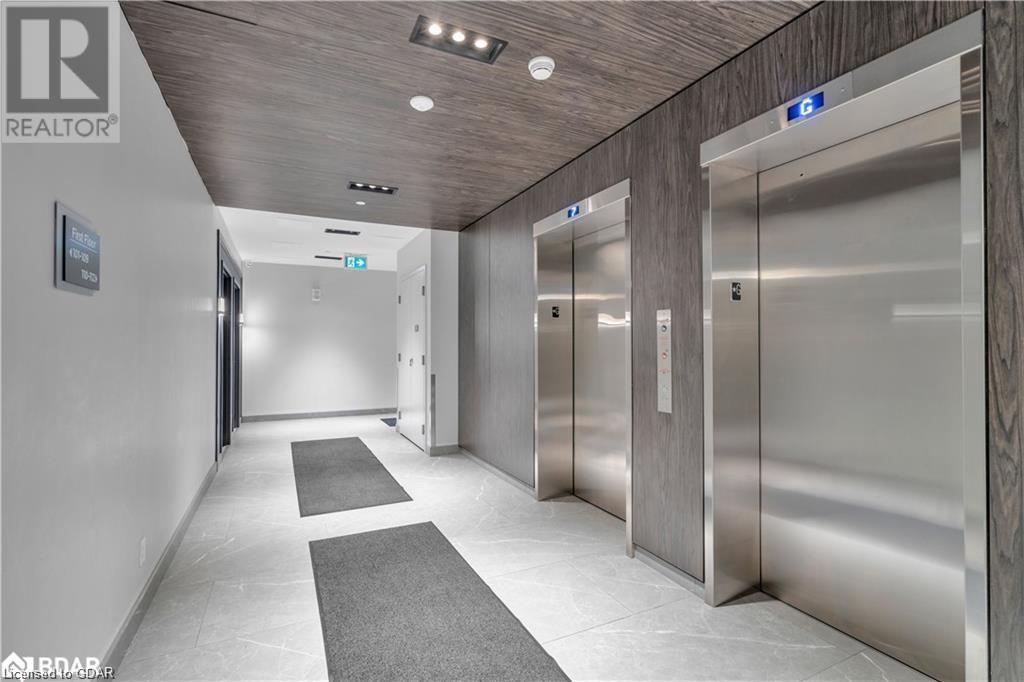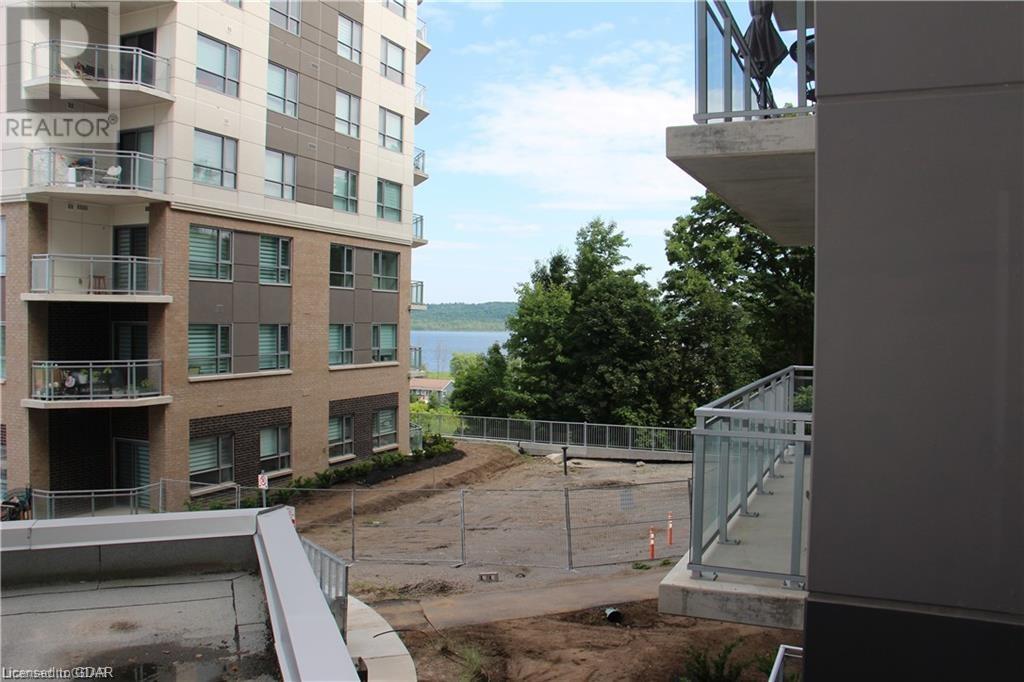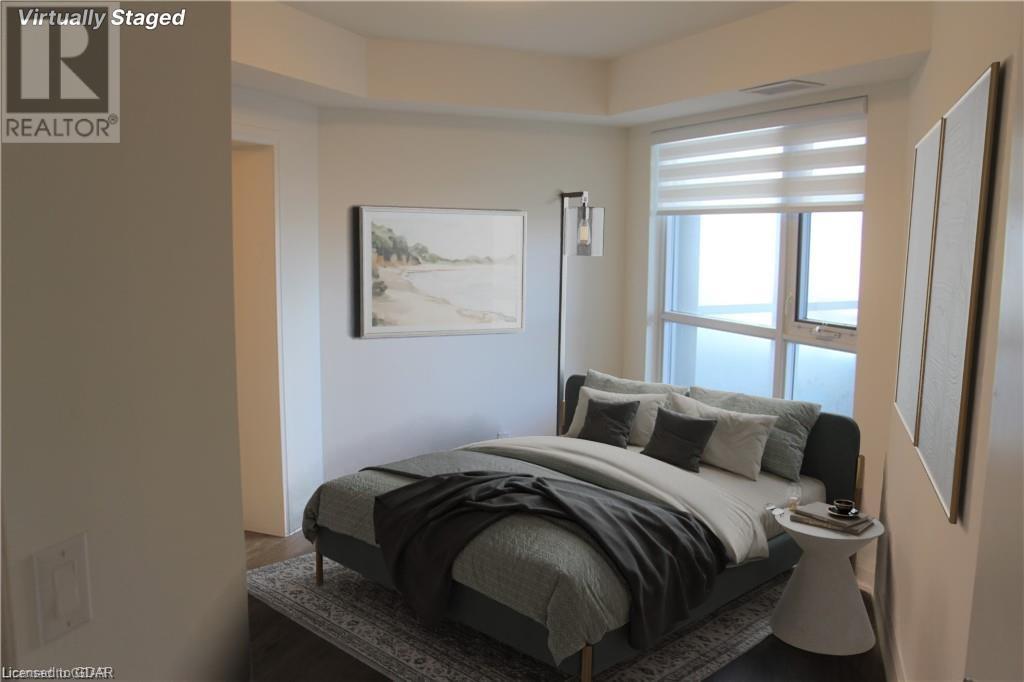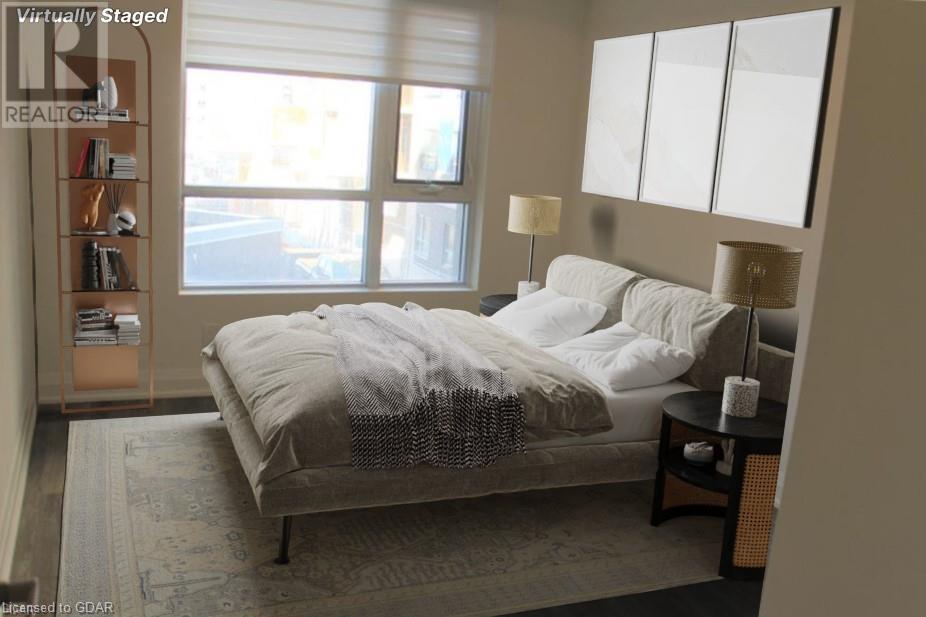58 Lakeside Terrace Unit# 201 Barrie, Ontario L4M 0J1
$499,000Maintenance, Insurance, Landscaping, Property Management, Parking
$555 Monthly
Maintenance, Insurance, Landscaping, Property Management, Parking
$555 MonthlyHere is your chance to purchase your own 2 bedroom condo in LakeVu, which over looks Little Lake. This modern two-bedroom, two bathroom unit, with one underground parking space (complete with it's own electric car charger) & one owned locker is awaiting it's new owner. Walkout to your private and spacious terrace that has a lake view and is sheltered from the hustle and bustle. This condo unit has in-suite laundry and you can enjoy the convenience of having extra storage space with your owned locker and never worry about clearing the snow off of your vehicle with your own underground parking space(which has direct exit to unit floor). Building amenities include; fitness room, party room, games room with pool table, electric car charging stations, dog washing station, guest suites and a stunning roof top terrace. This 2022 condo building is not only pet friendly with it's own pet grooming area, it is also located minutes to local shopping, restaurants, park, little lake, RVH & Georgian College and Hwy 400. (id:48303)
Property Details
| MLS® Number | 40640696 |
| Property Type | Single Family |
| Amenities Near By | Hospital, Park, Shopping |
| Features | Ravine, Balcony |
| Parking Space Total | 1 |
| Storage Type | Locker |
Building
| Bathroom Total | 2 |
| Bedrooms Above Ground | 2 |
| Bedrooms Total | 2 |
| Amenities | Exercise Centre, Guest Suite, Party Room |
| Appliances | Dishwasher, Dryer, Refrigerator, Stove, Washer |
| Basement Type | None |
| Construction Style Attachment | Attached |
| Cooling Type | Central Air Conditioning |
| Exterior Finish | Concrete |
| Heating Type | Forced Air |
| Stories Total | 1 |
| Size Interior | 813 Sqft |
| Type | Apartment |
| Utility Water | Municipal Water |
Parking
| Underground |
Land
| Acreage | No |
| Land Amenities | Hospital, Park, Shopping |
| Sewer | Municipal Sewage System |
| Zoning Description | C4 |
Rooms
| Level | Type | Length | Width | Dimensions |
|---|---|---|---|---|
| Main Level | 4pc Bathroom | 10'2'' x 5'2'' | ||
| Main Level | Bedroom | 11'6'' x 9'8'' | ||
| Main Level | Full Bathroom | 11'2'' x 5'6'' | ||
| Main Level | Primary Bedroom | 11'6'' x 9'9'' | ||
| Main Level | Living Room | 14'1'' x 10'3'' | ||
| Main Level | Kitchen/dining Room | 12'7'' x 13'11'' |
https://www.realtor.ca/real-estate/27356364/58-lakeside-terrace-unit-201-barrie
Interested?
Contact us for more information

30 Edinburgh Road North
Guelph, Ontario N1H 7J1
(519) 824-9050
(519) 824-5183
www.royalcity.com/


















