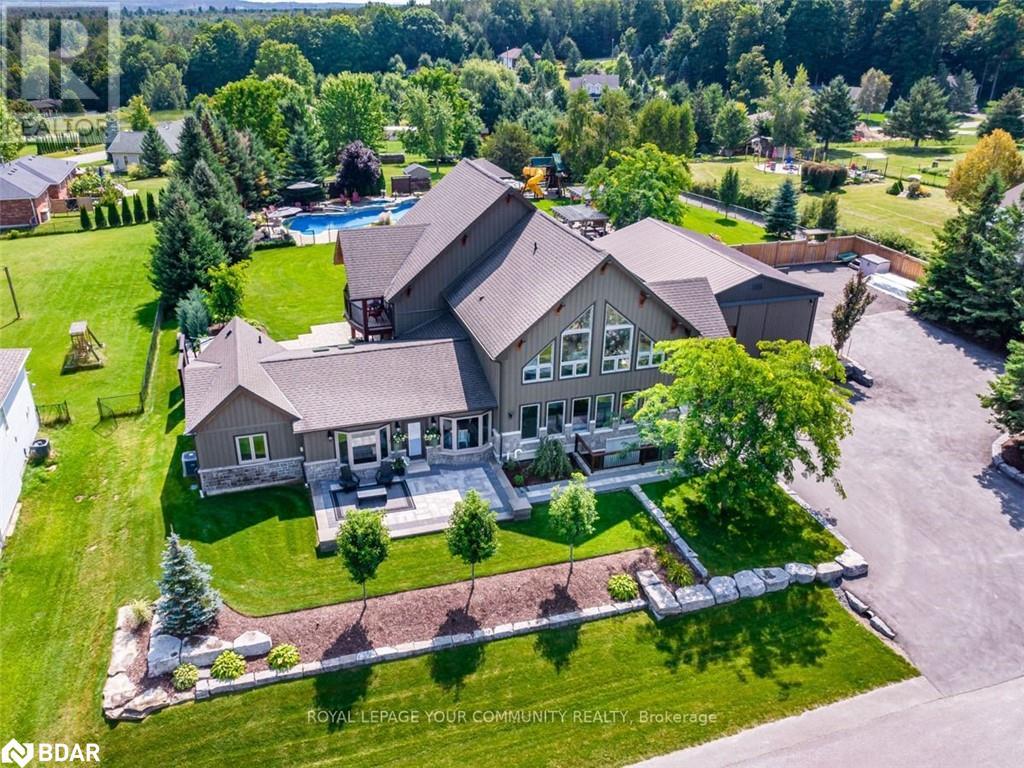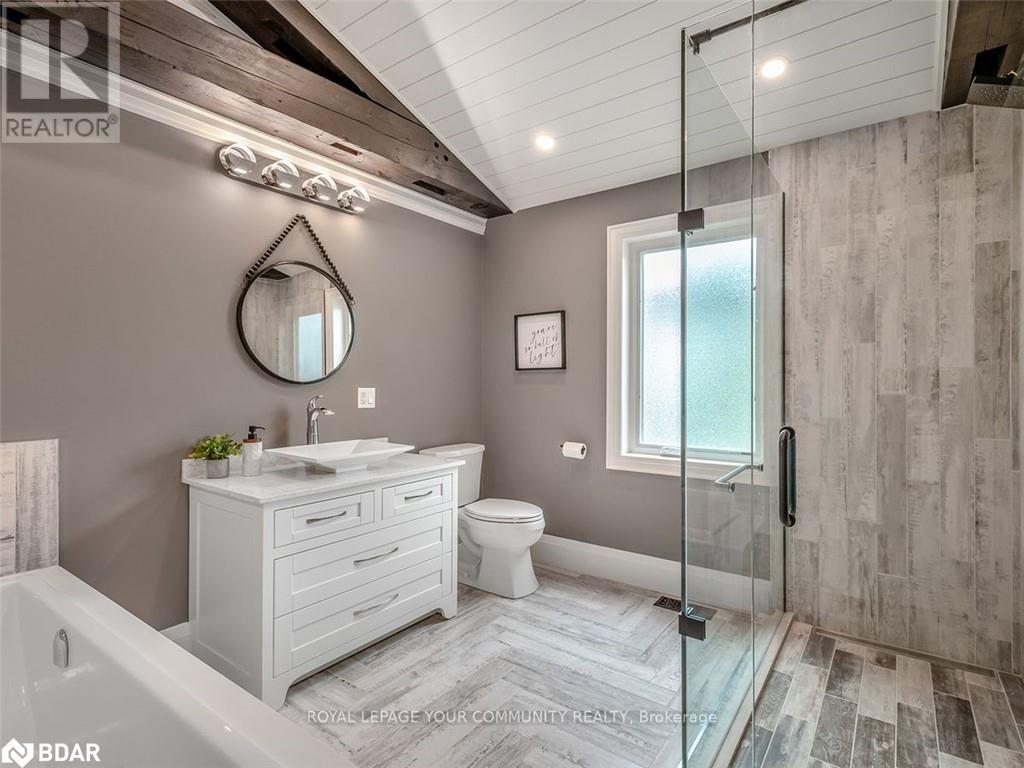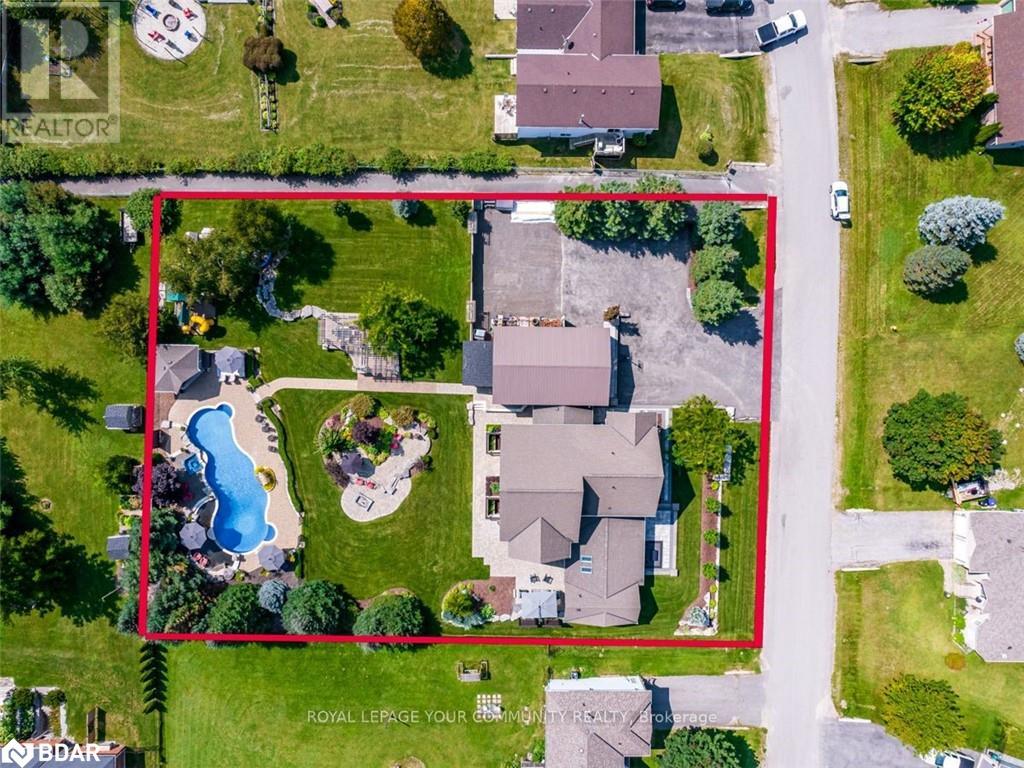58 Marlow Circle Springwater, Ontario L0L 1V0
$2,599,000
Welcome to 58 Marlow Circle where dreams really do come true! Once in a while a special offering comes along! This Modern Farmhouse Chic custom built Bungaloft offers a blend of all the current luxuries in a warm and inviting setting. A true entertainer's paradise nestled on .8 acre resort style oasis boasting a 60 ft pool with 7 waterfalls - some cascading into a spill over sundeck, cabana, outdoor pergola & multiple seating areas to enjoy the all day sun! Plenty of room for extended family or large gatherings with 4320 square feet plus finished basement boasting a great room with 28 ceilings and a wall of windows overlooking the manicured gardens. Open concept kitchen/family/dining boasting custom framed cabinetry W/10' Island. Main floor primary suite with an upper hidden library retreat with expansive views and an incredible spa ensuite you will fall in love with including a heated shower floor & bench with wall to wall backlit niche! 3 bedrooms on main level (or main floor office) plus 2 bedrooms & media loft on 2nd floor overlooking the great room. Finished lower level in-law suite with rec room, full kitchen, bedroom with egress window, laundry and bath. 40x24 ft heated garage/shop with loft that accommodates 3 bay doors plus a loading door, parking for approx 15 vehicles total. Far too much to list - Be sure to watch video & view detailed feature sheet attachment! Huge mudroom w/custom built-ins incl ski storage & heated flrs, separate main flr laundry room, outdoor gas fire table, pool equip, extensive stonework, gas line for future generator. Inground Sprinkler System, bsmt rec rm, bdrm & 4pc bath.full size 32 fridge & freezer combo, double convection wall mount ovens, induction cooktop, Fisher & Paykel D/W drawers, B/I microwave drawer, 10 ft island, clothes washer/dryer, bsmt: fridge, stove, microwave & DW, owned mechanicals, septic 2016 (id:48303)
Property Details
| MLS® Number | 40605865 |
| Property Type | Single Family |
| Amenities Near By | Park, Schools, Ski Area |
| Features | Visual Exposure, Conservation/green Belt, Country Residential |
| Parking Space Total | 15 |
Building
| Bathroom Total | 5 |
| Bedrooms Above Ground | 5 |
| Bedrooms Total | 5 |
| Appliances | Central Vacuum, Dishwasher, Dryer, Freezer, Refrigerator, Stove, Washer, Microwave Built-in |
| Architectural Style | Bungalow |
| Basement Development | Finished |
| Basement Type | Full (finished) |
| Construction Style Attachment | Detached |
| Cooling Type | Central Air Conditioning |
| Exterior Finish | Stone |
| Foundation Type | Poured Concrete |
| Half Bath Total | 1 |
| Heating Fuel | Natural Gas |
| Heating Type | Forced Air |
| Stories Total | 1 |
| Size Interior | 4319 Sqft |
| Type | House |
| Utility Water | Municipal Water |
Parking
| Attached Garage | |
| Detached Garage |
Land
| Acreage | No |
| Land Amenities | Park, Schools, Ski Area |
| Sewer | Municipal Sewage System |
| Size Frontage | 166 Ft |
| Size Total Text | 1/2 - 1.99 Acres |
| Zoning Description | R1 |
Rooms
| Level | Type | Length | Width | Dimensions |
|---|---|---|---|---|
| Second Level | Bedroom | 13'9'' x 13'7'' | ||
| Second Level | Office | 10'2'' x 8'9'' | ||
| Second Level | Bedroom | 13'9'' x 13'7'' | ||
| Basement | 4pc Bathroom | Measurements not available | ||
| Basement | Kitchen | 20'4'' x 14'2'' | ||
| Main Level | 4pc Bathroom | Measurements not available | ||
| Main Level | 2pc Bathroom | Measurements not available | ||
| Main Level | 5pc Bathroom | Measurements not available | ||
| Main Level | Media | 20'7'' x 13'7'' | ||
| Main Level | Bedroom | 17'6'' x 12'9'' | ||
| Main Level | Bedroom | 13'1'' x 10'2'' | ||
| Main Level | Primary Bedroom | 15'8'' x 15'6'' | ||
| Main Level | Kitchen | 21'7'' x 12'2'' | ||
| Main Level | Dining Room | 17'2'' x 9'3'' | ||
| Main Level | Family Room | 17'3'' x 12'7'' | ||
| Main Level | Games Room | 20'7'' x 16'2'' | ||
| Upper Level | 5pc Bathroom | Measurements not available |
https://www.realtor.ca/real-estate/27038894/58-marlow-circle-springwater
Interested?
Contact us for more information

14799 Yonge Street, 100408
Aurora, Ontario L4G 1N1
(905) 727-3154
(905) 727-7702











































