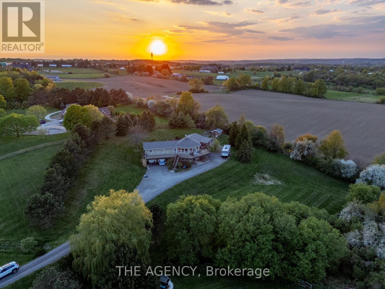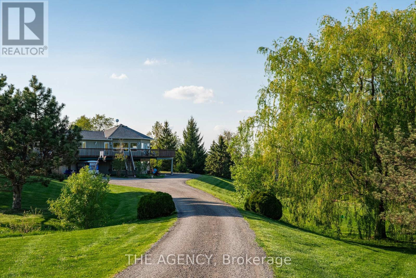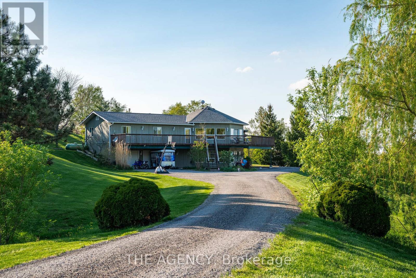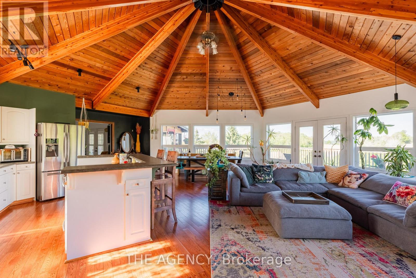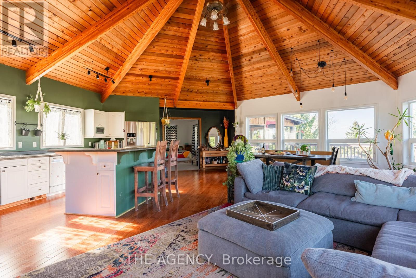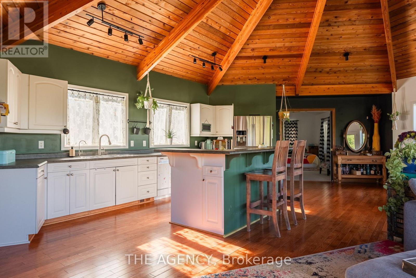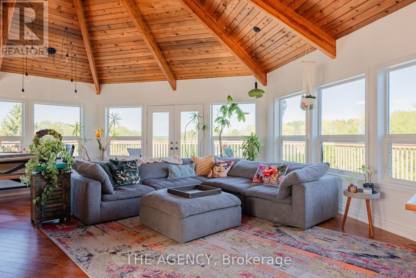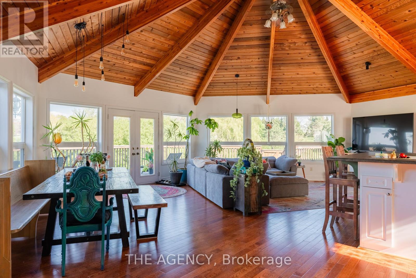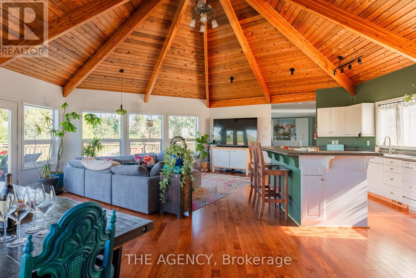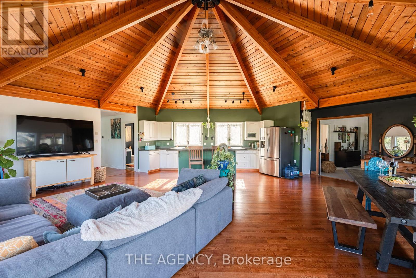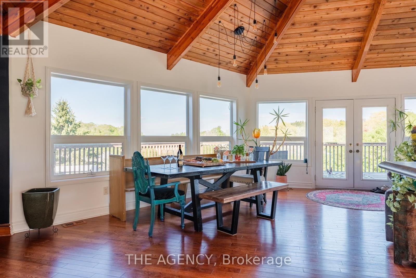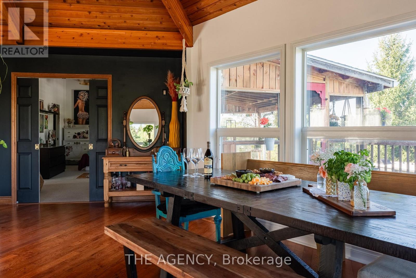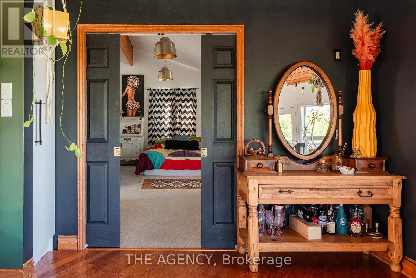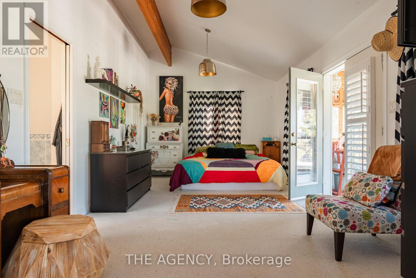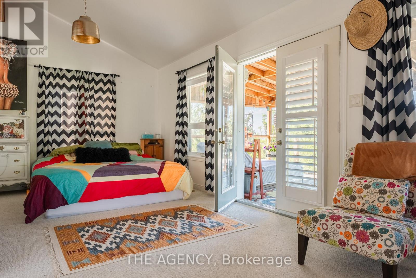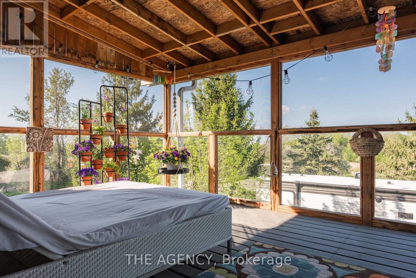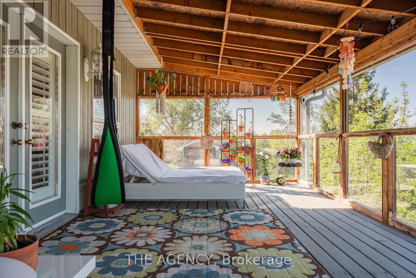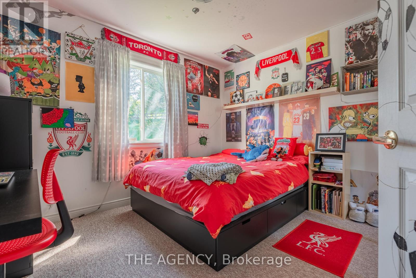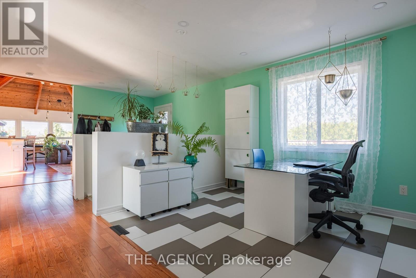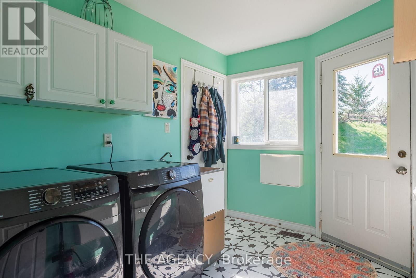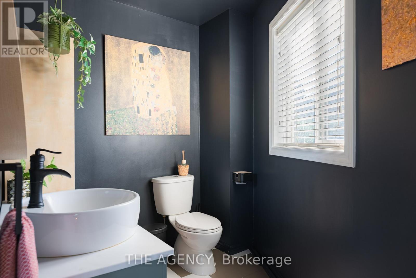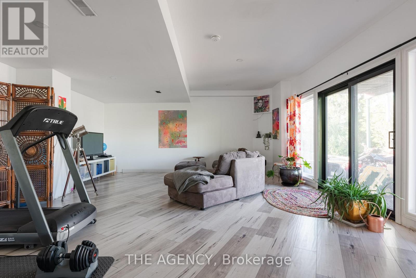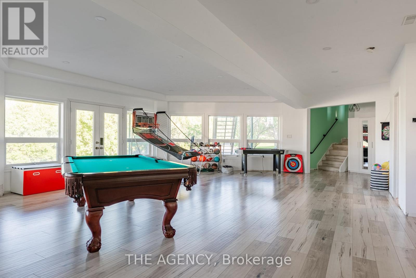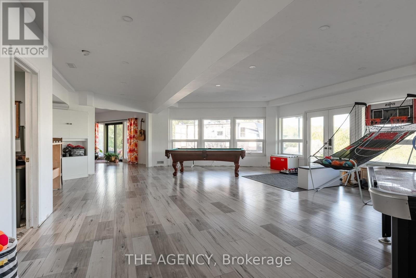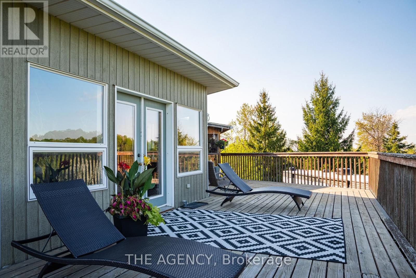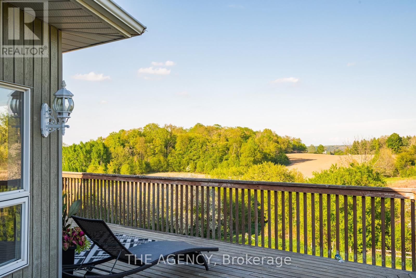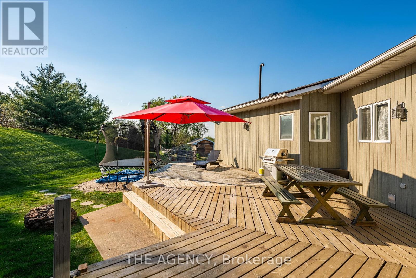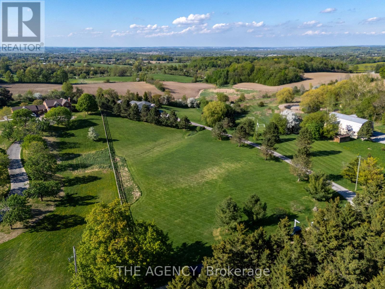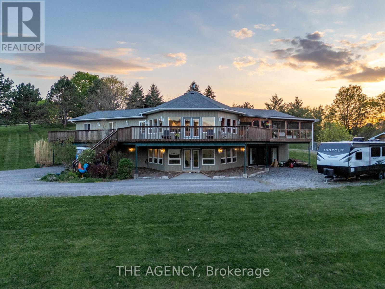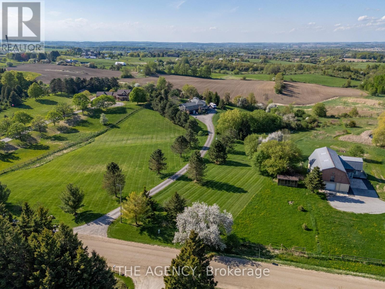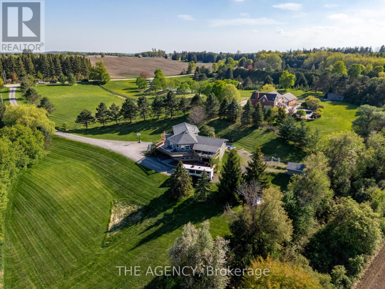5800 17th Sideroad King, Ontario L0G 1T0
$2,688,000
Set on 4.95 acres of gently rolling land with a private winding driveway, this custom residence blends timeless design with modern comfort in one of King's most sought after pockets. Featuring 3 spacious bedrooms, 4 bathrooms, a dedicated home office, and over 3,000 sq. ft. of finished living space, this raised bungalow is thoughtfully laid out for both everyday living and entertaining. The open-concept main floor is anchored by a grand great room with vaulted ceilings and seamless walkouts to an expansive deck with breathtaking panoramic views. The primary suite offers a private retreat with a walk-in closet, 4-piece ensuite, and direct access to a screened-in porch. Downstairs, a fully finished walkout basement provides generous space for a rec room, and additional entertaining. Located just minutes from Hwy 400 and surrounded by upscale estate homes, this property offers peace, privacy, and incredible potential for future growth. Furnace 2019, Filtration System 2019, Instant Water Tank 2019, Pool Table, Hot Tub, All Appliances, Washer , Dryer, All Electric Light Fixtures, All Closet Organizers, Central Air Conditioner, Roof 2015, Drilled Well and Garden Shed. (id:48303)
Open House
This property has open houses!
2:00 pm
Ends at:4:00 pm
2:00 pm
Ends at:4:00 pm
Property Details
| MLS® Number | N12161622 |
| Property Type | Single Family |
| Community Name | Schomberg |
| ParkingSpaceTotal | 25 |
Building
| BathroomTotal | 4 |
| BedroomsAboveGround | 3 |
| BedroomsTotal | 3 |
| Appliances | Water Heater, Water Softener, All, Dryer, Washer |
| ArchitecturalStyle | Raised Bungalow |
| BasementDevelopment | Finished |
| BasementFeatures | Walk Out |
| BasementType | N/a (finished) |
| ConstructionStyleAttachment | Detached |
| CoolingType | Central Air Conditioning |
| FlooringType | Hardwood, Carpeted, Ceramic, Laminate |
| FoundationType | Block |
| HalfBathTotal | 2 |
| HeatingFuel | Propane |
| HeatingType | Forced Air |
| StoriesTotal | 1 |
| SizeInterior | 1500 - 2000 Sqft |
| Type | House |
Parking
| Attached Garage | |
| Garage |
Land
| Acreage | No |
| Sewer | Septic System |
| SizeDepth | 631 Ft ,3 In |
| SizeFrontage | 294 Ft ,10 In |
| SizeIrregular | 294.9 X 631.3 Ft |
| SizeTotalText | 294.9 X 631.3 Ft |
Rooms
| Level | Type | Length | Width | Dimensions |
|---|---|---|---|---|
| Lower Level | Recreational, Games Room | 6 m | 5 m | 6 m x 5 m |
| Lower Level | Games Room | 6.82 m | 5.66 m | 6.82 m x 5.66 m |
| Main Level | Great Room | 8.26 m | 10.36 m | 8.26 m x 10.36 m |
| Main Level | Dining Room | Measurements not available | ||
| Main Level | Kitchen | 3.33 m | 7.13 m | 3.33 m x 7.13 m |
| Main Level | Primary Bedroom | 6.5 m | 3.5 m | 6.5 m x 3.5 m |
| Main Level | Bedroom 2 | 3.55 m | 3.34 m | 3.55 m x 3.34 m |
| Main Level | Bedroom 3 | 3.4 m | 3 m | 3.4 m x 3 m |
| Main Level | Office | 3.5 m | 2.65 m | 3.5 m x 2.65 m |
| Main Level | Laundry Room | 3.15 m | 2.3 m | 3.15 m x 2.3 m |
https://www.realtor.ca/real-estate/28342369/5800-17th-sideroad-king-schomberg-schomberg
Interested?
Contact us for more information
12991 Keele Street
King City, Ontario L7B 1G2

