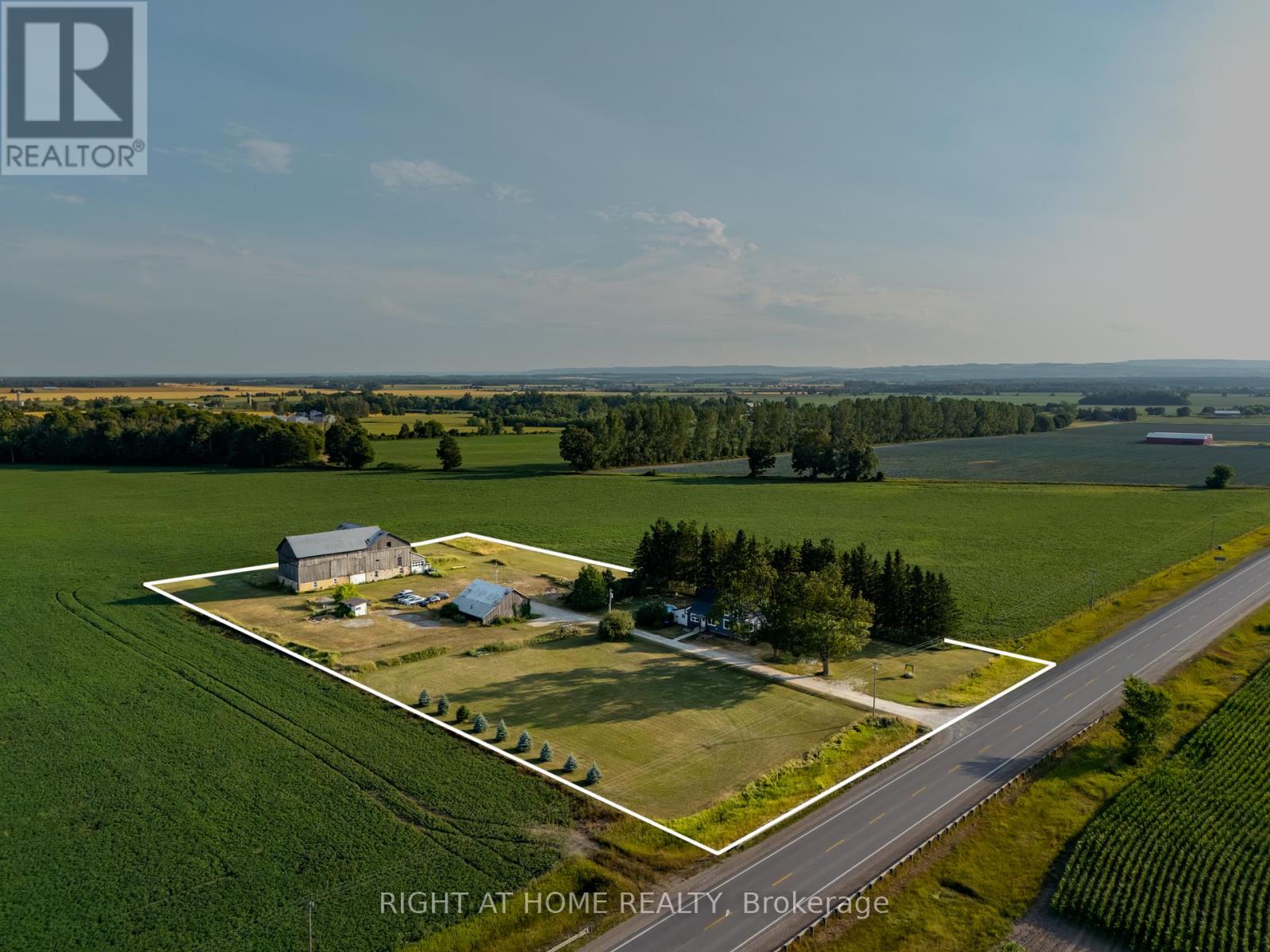5803 26 Highway Clearview, Ontario L0M 1S0
$999,000
This Century Home sits on just over 3 peaceful acres and comes with space to live the way you want. The property includes a large barn, detached workshop/garage, outbuildings, and an above-ground pool, giving you plenty of room for projects, hobbies, or simply spreading out. Inside, you'll find 4 bedrooms, 2 bathrooms, a large foyer, and a cozy living room with fireplace and brick accents. The updated kitchen is functional and inviting, and the oversized upstairs bedroom offers flexibility for a home office, studio, or private retreat. All this just minutes from schools, shops, and the sandy beaches of Wasaga. A mix of rural quiet and everyday convenience. (id:48303)
Property Details
| MLS® Number | S12384391 |
| Property Type | Single Family |
| Community Name | Stayner |
| AmenitiesNearBy | Beach, Ski Area, Golf Nearby |
| CommunityFeatures | Community Centre, School Bus |
| EquipmentType | Propane Tank |
| Features | Lane, Sump Pump |
| ParkingSpaceTotal | 13 |
| PoolType | Above Ground Pool |
| RentalEquipmentType | Propane Tank |
| Structure | Porch, Barn, Barn, Barn, Drive Shed, Outbuilding, Workshop, Shed |
Building
| BathroomTotal | 2 |
| BedroomsAboveGround | 4 |
| BedroomsTotal | 4 |
| Age | 100+ Years |
| Amenities | Fireplace(s), Separate Electricity Meters |
| Appliances | Garage Door Opener Remote(s), Water Heater, Dishwasher, Dryer, Stove, Washer, Refrigerator |
| BasementDevelopment | Unfinished |
| BasementType | Crawl Space (unfinished) |
| ConstructionStatus | Insulation Upgraded |
| ConstructionStyleAttachment | Detached |
| CoolingType | Central Air Conditioning |
| ExteriorFinish | Vinyl Siding |
| FireProtection | Smoke Detectors |
| FireplacePresent | Yes |
| FireplaceTotal | 1 |
| FoundationType | Block, Stone |
| HalfBathTotal | 1 |
| HeatingFuel | Propane |
| HeatingType | Forced Air |
| StoriesTotal | 2 |
| SizeInterior | 1500 - 2000 Sqft |
| Type | House |
| UtilityWater | Drilled Well |
Parking
| Detached Garage | |
| Garage |
Land
| Acreage | Yes |
| LandAmenities | Beach, Ski Area, Golf Nearby |
| Sewer | Septic System |
| SizeDepth | 518 Ft ,4 In |
| SizeFrontage | 278 Ft ,10 In |
| SizeIrregular | 278.9 X 518.4 Ft |
| SizeTotalText | 278.9 X 518.4 Ft|2 - 4.99 Acres |
| ZoningDescription | Ag |
Rooms
| Level | Type | Length | Width | Dimensions |
|---|---|---|---|---|
| Second Level | Bedroom 2 | 3.77 m | 6.96 m | 3.77 m x 6.96 m |
| Second Level | Bedroom 3 | 2.9 m | 4.94 m | 2.9 m x 4.94 m |
| Second Level | Bedroom 4 | 4.5 m | 2.43 m | 4.5 m x 2.43 m |
| Main Level | Foyer | 2.9 m | 4.35 m | 2.9 m x 4.35 m |
| Main Level | Kitchen | 5.11 m | 4.8 m | 5.11 m x 4.8 m |
| Main Level | Laundry Room | 2.85 m | 2.36 m | 2.85 m x 2.36 m |
| Main Level | Living Room | 4.22 m | 5.8 m | 4.22 m x 5.8 m |
| Main Level | Primary Bedroom | 3.11 m | 4.57 m | 3.11 m x 4.57 m |
Utilities
| Cable | Available |
| Electricity | Installed |
https://www.realtor.ca/real-estate/28821348/5803-26-highway-clearview-stayner-stayner
Interested?
Contact us for more information
684 Veteran's Dr #1a, 104515 & 106418
Barrie, Ontario L9J 0H6
684 Veteran's Dr #1a, 104515 & 106418
Barrie, Ontario L9J 0H6



































