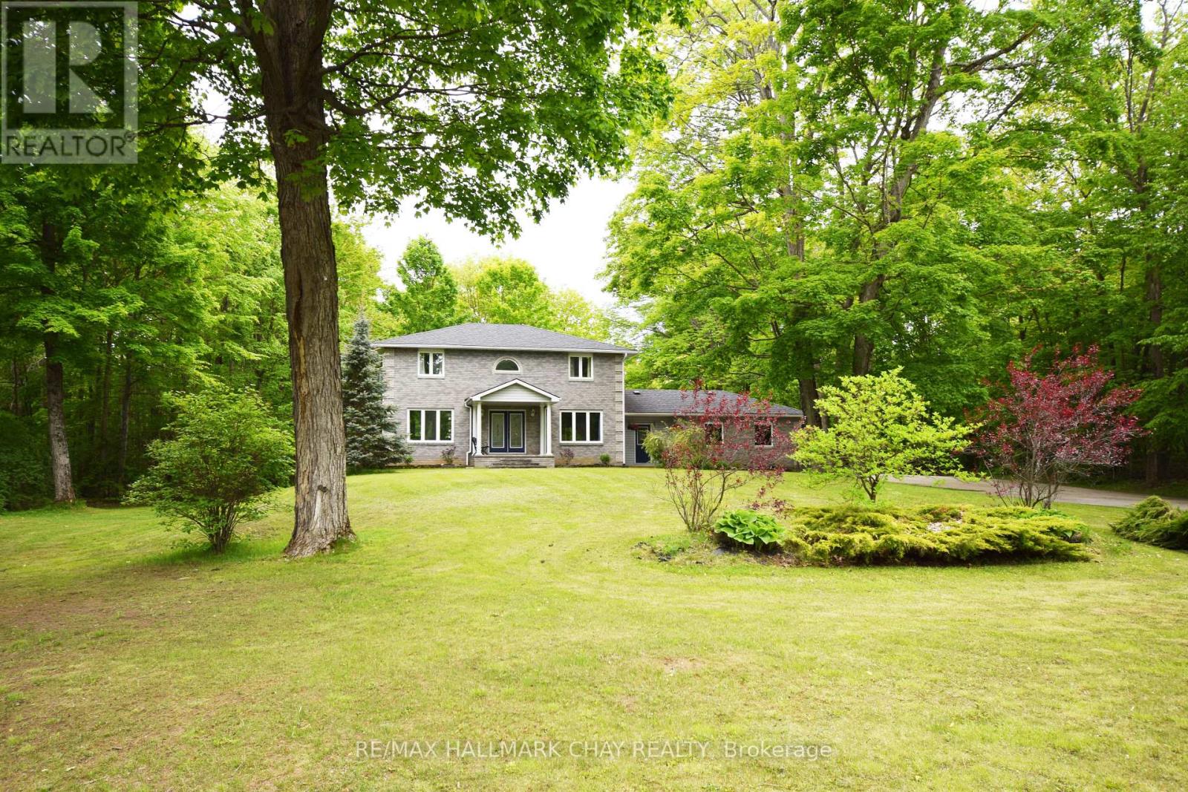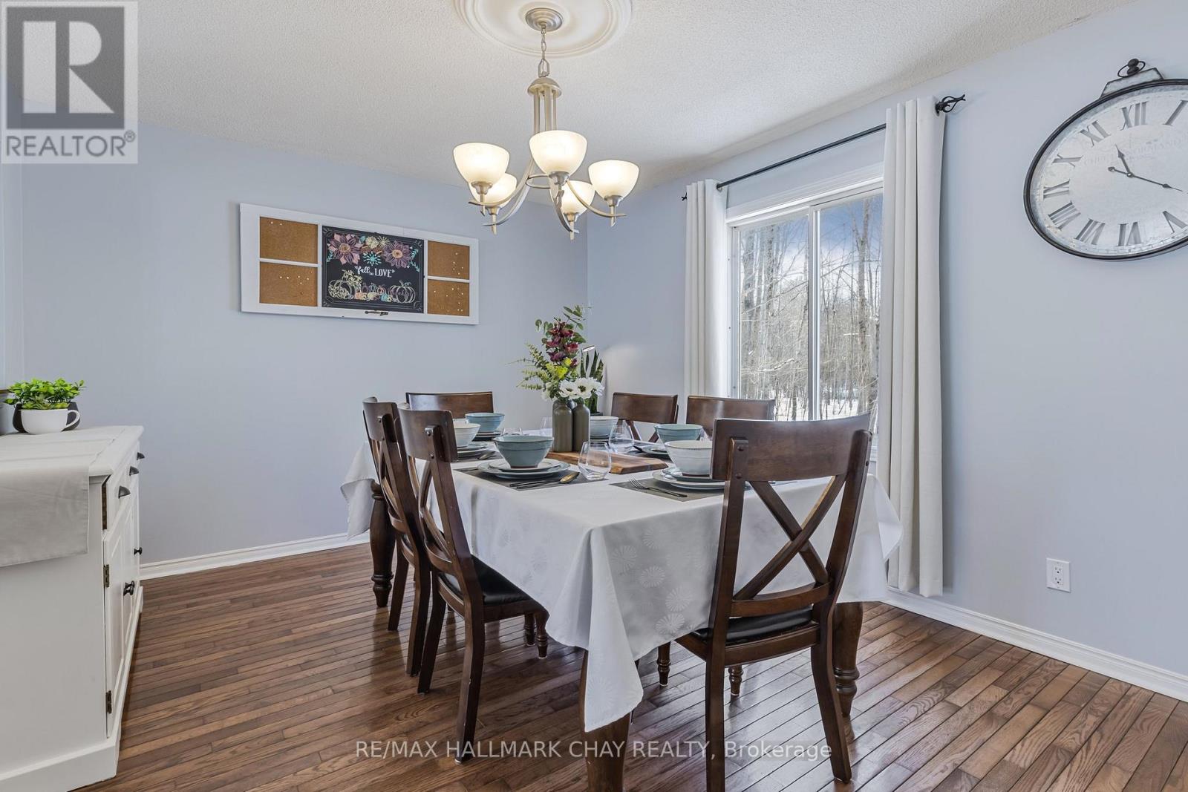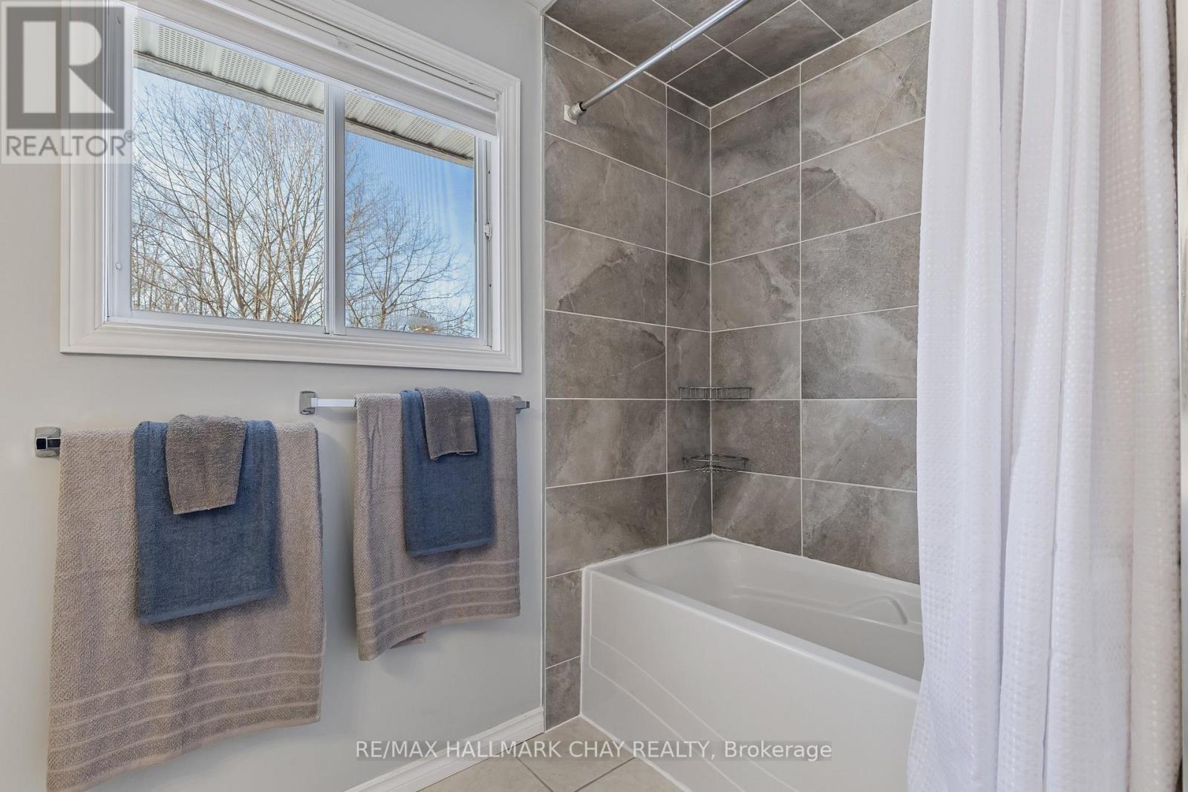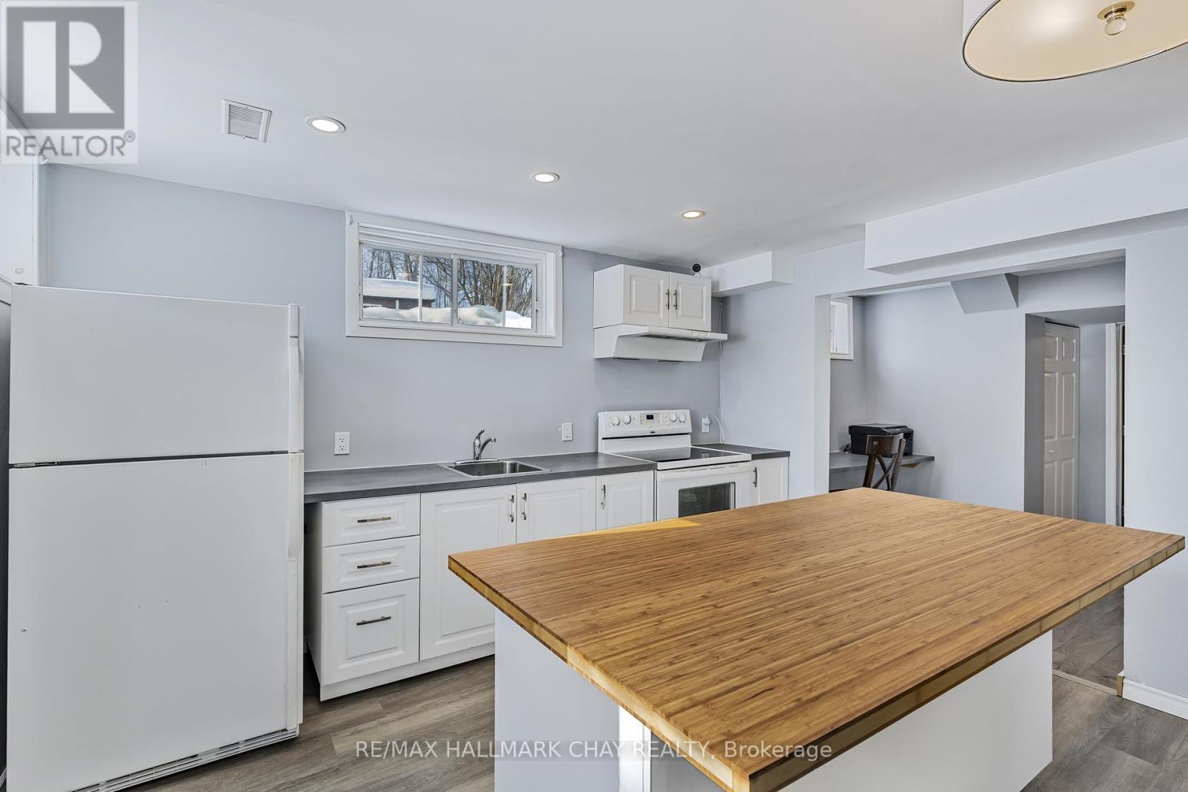5810 Lowanda Lane Ramara, Ontario L0K 1W0
$999,000
Welcome to 5810 Lowanda Lane in Sebright the perfect family home in a quiet, peaceful neighborhood. This beautiful property offers 2,400 finished square feet above grade, with plenty of space for your family to grow and thrive. Featuring 3 spacious bedrooms and 2 full bathrooms, plus a convenient half bathroom, there's room for everyone. Enjoy the private yard, ideal for relaxing or entertaining. Unwind in your own hot tub or step outside to the expansive decks and balconies, perfect for enjoying the outdoors. A paved driveway leads to a 2-car garage with inside entry, providing both convenience and additional storage. This property also includes an 1,100 sqft self-contained in-law suite with a separate entrance, offering a comfortable 1-bedroom space with a well-appointed kitchen, 4-piece bathroom, and separate laundry ideal for extended family. With modern amenities like 200-amp electrical service, this home combines comfort and functionality. Don't miss the opportunity to make this beautiful home your own. Whether youre looking for space, privacy, or a multi-generational living, this home offers it all. Schedule your viewing today! (id:48303)
Property Details
| MLS® Number | S12188502 |
| Property Type | Single Family |
| Community Name | Rural Ramara |
| CommunityFeatures | School Bus |
| Features | Level Lot, Wooded Area, Flat Site, Conservation/green Belt, Dry, In-law Suite |
| ParkingSpaceTotal | 8 |
| Structure | Deck, Shed |
Building
| BathroomTotal | 4 |
| BedroomsAboveGround | 3 |
| BedroomsBelowGround | 1 |
| BedroomsTotal | 4 |
| Age | 31 To 50 Years |
| Appliances | Hot Tub, Garage Door Opener Remote(s), Oven - Built-in, Water Heater, Water Softener, Water Treatment, Cooktop, Dishwasher, Dryer, Oven, Stove, Washer, Refrigerator |
| BasementDevelopment | Finished |
| BasementFeatures | Separate Entrance |
| BasementType | N/a (finished) |
| ConstructionStyleAttachment | Detached |
| CoolingType | Central Air Conditioning |
| ExteriorFinish | Brick, Vinyl Siding |
| FireProtection | Smoke Detectors |
| FlooringType | Hardwood, Laminate, Vinyl |
| FoundationType | Poured Concrete |
| HalfBathTotal | 1 |
| HeatingFuel | Propane |
| HeatingType | Forced Air |
| StoriesTotal | 2 |
| SizeInterior | 2000 - 2500 Sqft |
| Type | House |
| UtilityWater | Drilled Well |
Parking
| Attached Garage | |
| Garage | |
| Inside Entry |
Land
| Acreage | No |
| LandscapeFeatures | Landscaped |
| Sewer | Septic System |
| SizeDepth | 402 Ft |
| SizeFrontage | 155 Ft ,1 In |
| SizeIrregular | 155.1 X 402 Ft |
| SizeTotalText | 155.1 X 402 Ft|1/2 - 1.99 Acres |
| ZoningDescription | Hr |
Rooms
| Level | Type | Length | Width | Dimensions |
|---|---|---|---|---|
| Second Level | Primary Bedroom | 4.26 m | 3.98 m | 4.26 m x 3.98 m |
| Second Level | Bedroom 2 | 3.97 m | 4.83 m | 3.97 m x 4.83 m |
| Second Level | Bedroom 3 | 3.49 m | 3.16 m | 3.49 m x 3.16 m |
| Basement | Bedroom 4 | 3.67 m | 3.42 m | 3.67 m x 3.42 m |
| Basement | Kitchen | 3.78 m | 3.27 m | 3.78 m x 3.27 m |
| Basement | Living Room | 5.01 m | 3.78 m | 5.01 m x 3.78 m |
| Main Level | Foyer | 3.06 m | 5.26 m | 3.06 m x 5.26 m |
| Main Level | Living Room | 3.96 m | 5.25 m | 3.96 m x 5.25 m |
| Main Level | Dining Room | 3.89 m | 3.19 m | 3.89 m x 3.19 m |
| Main Level | Office | 3.96 m | 4.61 m | 3.96 m x 4.61 m |
| Main Level | Kitchen | 7.15 m | 3.78 m | 7.15 m x 3.78 m |
Utilities
| Electricity | Installed |
https://www.realtor.ca/real-estate/28399853/5810-lowanda-lane-ramara-rural-ramara
Interested?
Contact us for more information
218 Bayfield St, 100078 & 100431
Barrie, Ontario L4M 3B6
218 Bayfield St, 100078 & 100431
Barrie, Ontario L4M 3B6




















































