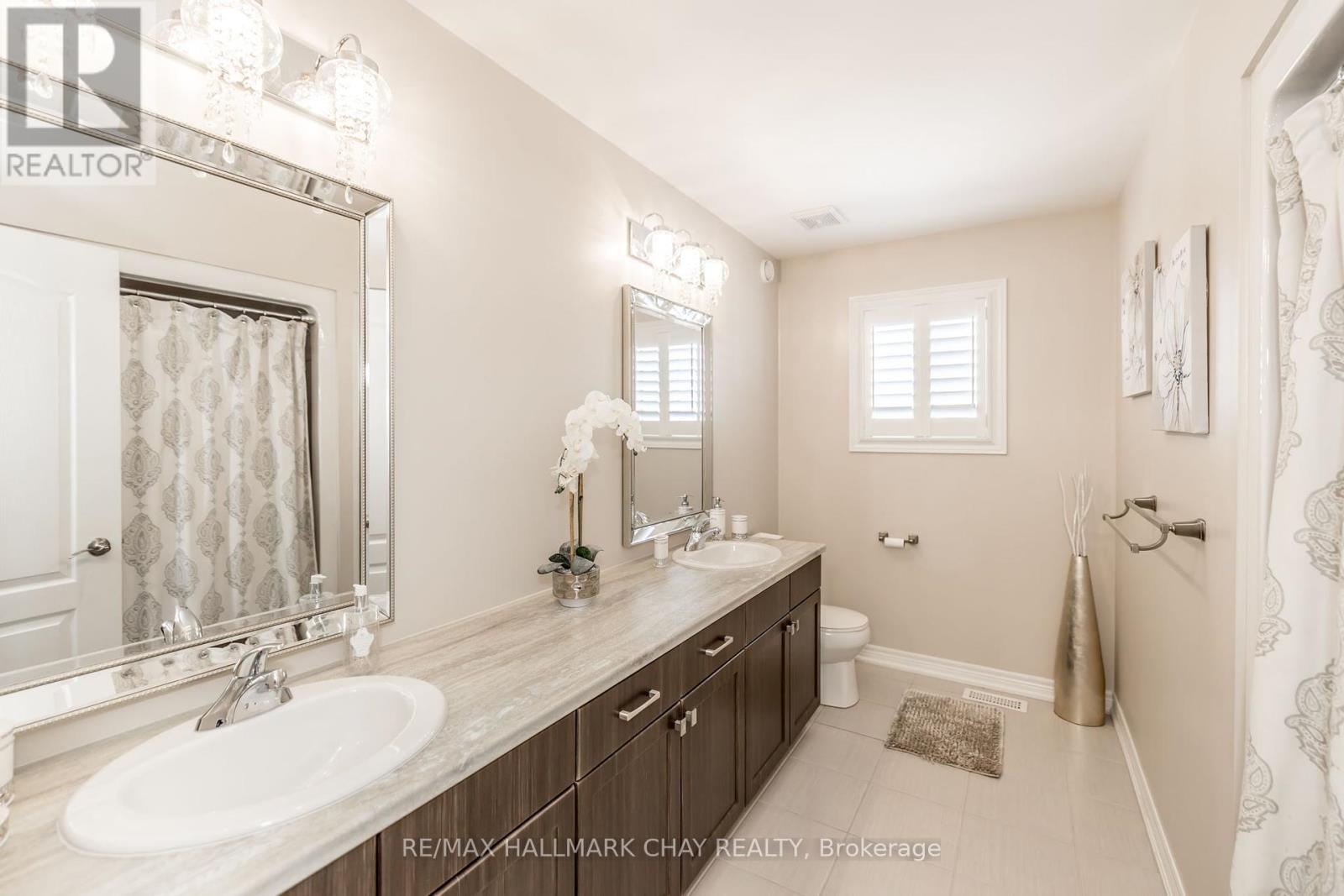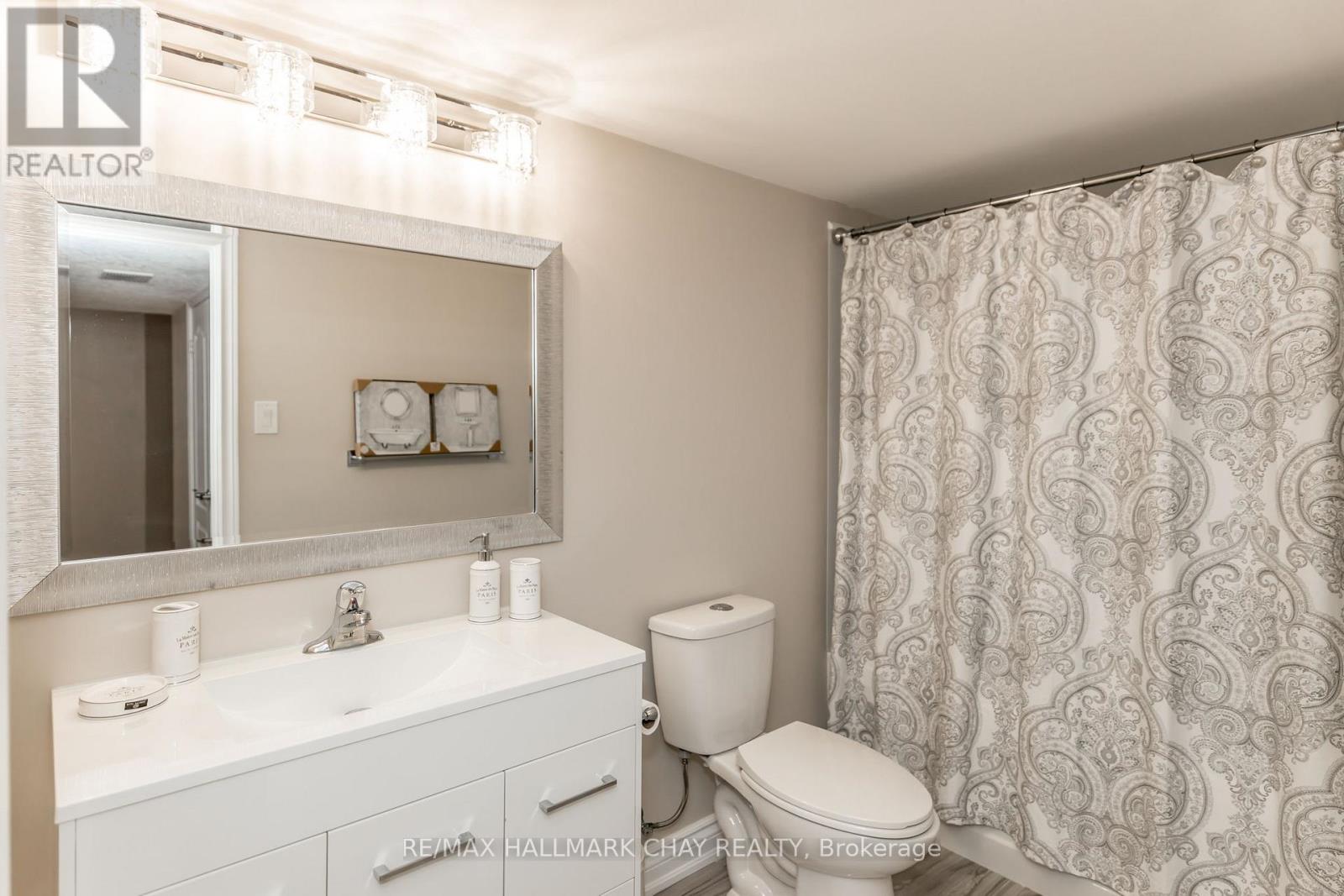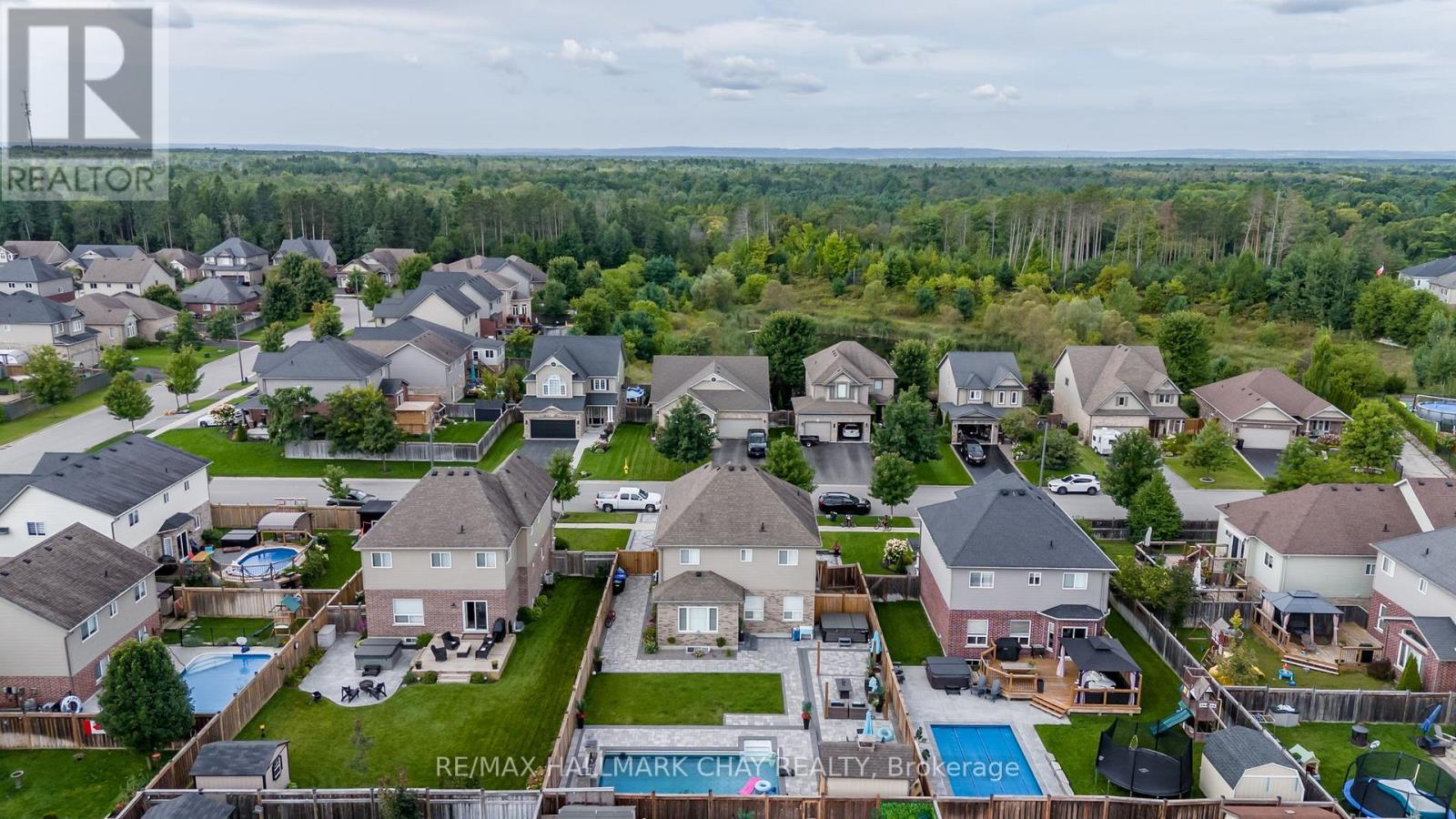59 Arnold Crescent Essa, Ontario L0M 1B6
$1,099,900
Top Reasons You Will Love This Home. Premium Large Lot With A Beautiful Curb Appeal. Sun Filled Open Concept Layout With Upgraded Hardwood Floors, Custom Light Fixtures, Pot Lights, California Blinds. Spacious Kitchen With Quartz Countertop, Custom Backsplash, And A Breakfast Bar. Spacious Bedrooms And A Grande Primary Bedroom With A Beautiful Ensuite Bathroom. Finished Basement With A Bedroom, Bathroom And Family Room. Enjoy Your Stunning Private Backyard Oasis With An In-Ground Pool And Stone Landscaping. Fall In Love With This Desirable Family Friendly Neighbourhood. (id:48303)
Property Details
| MLS® Number | N11914274 |
| Property Type | Single Family |
| Community Name | Angus |
| Features | Carpet Free |
| ParkingSpaceTotal | 6 |
| PoolType | Inground Pool |
| Structure | Shed |
Building
| BathroomTotal | 4 |
| BedroomsAboveGround | 3 |
| BedroomsBelowGround | 1 |
| BedroomsTotal | 4 |
| Amenities | Fireplace(s) |
| Appliances | Dishwasher, Dryer, Refrigerator, Stove, Washer |
| BasementDevelopment | Finished |
| BasementType | N/a (finished) |
| ConstructionStyleAttachment | Detached |
| CoolingType | Central Air Conditioning |
| ExteriorFinish | Brick |
| FireplacePresent | Yes |
| FireplaceTotal | 1 |
| FlooringType | Ceramic, Laminate, Hardwood |
| FoundationType | Concrete |
| HalfBathTotal | 1 |
| HeatingFuel | Natural Gas |
| HeatingType | Forced Air |
| StoriesTotal | 2 |
| Type | House |
| UtilityWater | Municipal Water |
Parking
| Attached Garage |
Land
| Acreage | No |
| Sewer | Sanitary Sewer |
| SizeDepth | 134 Ft ,6 In |
| SizeFrontage | 55 Ft ,5 In |
| SizeIrregular | 55.45 X 134.51 Ft |
| SizeTotalText | 55.45 X 134.51 Ft |
Rooms
| Level | Type | Length | Width | Dimensions |
|---|---|---|---|---|
| Second Level | Primary Bedroom | 4.96 m | 4.26 m | 4.96 m x 4.26 m |
| Second Level | Bedroom 2 | 4.71 m | 3.02 m | 4.71 m x 3.02 m |
| Second Level | Bedroom 3 | 3.41 m | 3.35 m | 3.41 m x 3.35 m |
| Second Level | Loft | 2.07 m | 1.96 m | 2.07 m x 1.96 m |
| Second Level | Laundry Room | 3.27 m | 2.16 m | 3.27 m x 2.16 m |
| Lower Level | Family Room | 6 m | 5.76 m | 6 m x 5.76 m |
| Lower Level | Bedroom | 3.6 m | 2.62 m | 3.6 m x 2.62 m |
| Main Level | Foyer | 3.35 m | 2.69 m | 3.35 m x 2.69 m |
| Main Level | Kitchen | 4.15 m | 4.26 m | 4.15 m x 4.26 m |
| Main Level | Living Room | 4.68 m | 4.59 m | 4.68 m x 4.59 m |
| Main Level | Eating Area | 5.74 m | 5.99 m | 5.74 m x 5.99 m |
https://www.realtor.ca/real-estate/27781551/59-arnold-crescent-essa-angus-angus
Interested?
Contact us for more information
218 Bayfield St, 100078 & 100431
Barrie, Ontario L4M 3B6










































