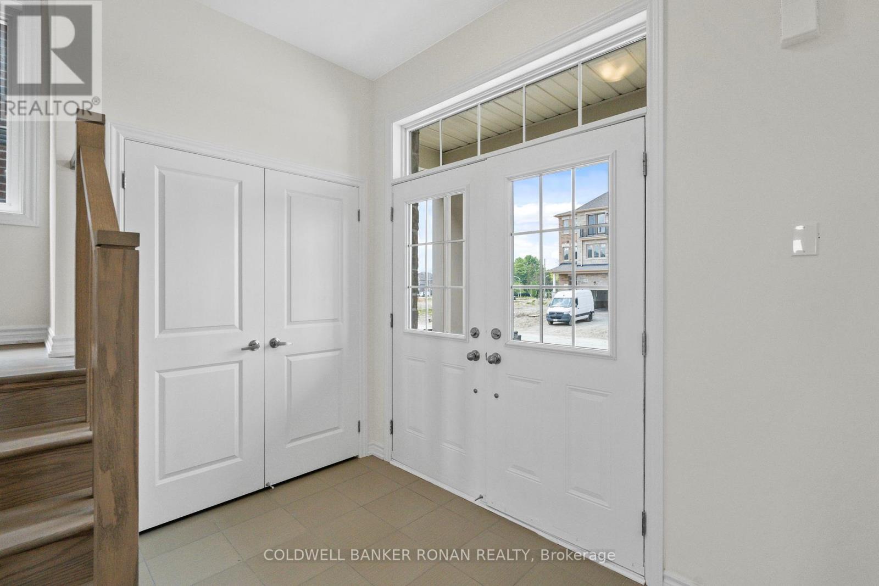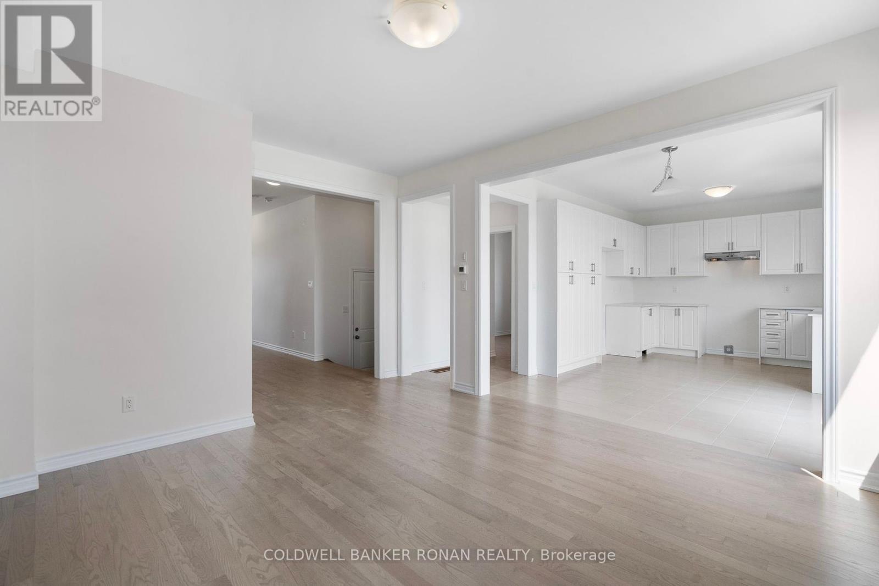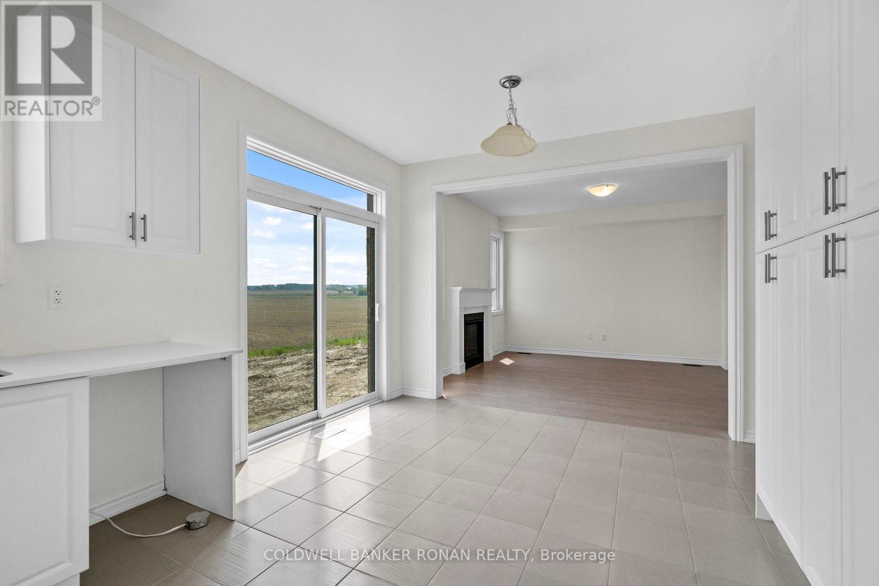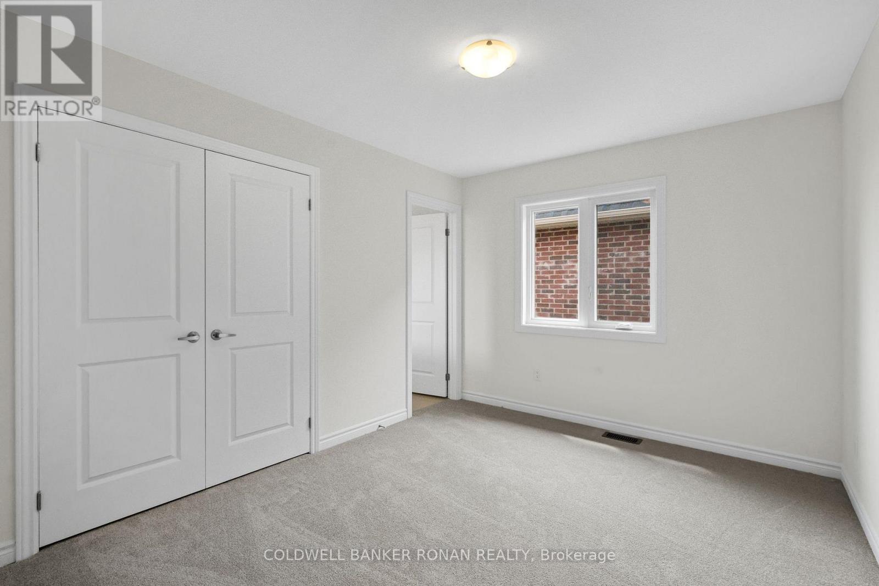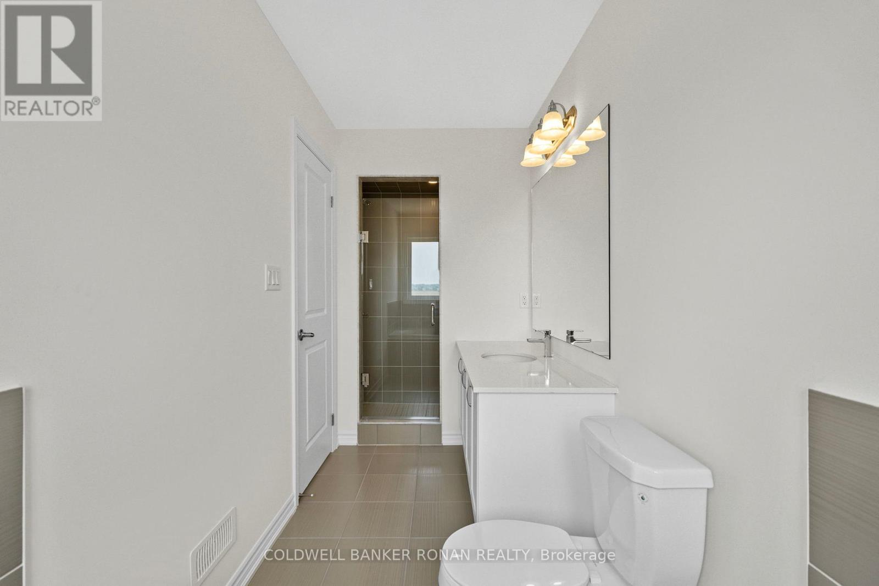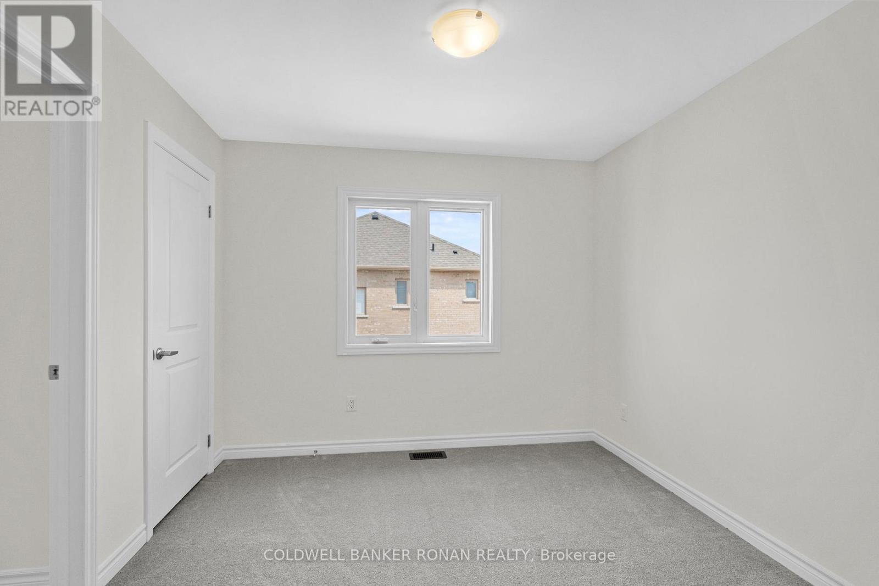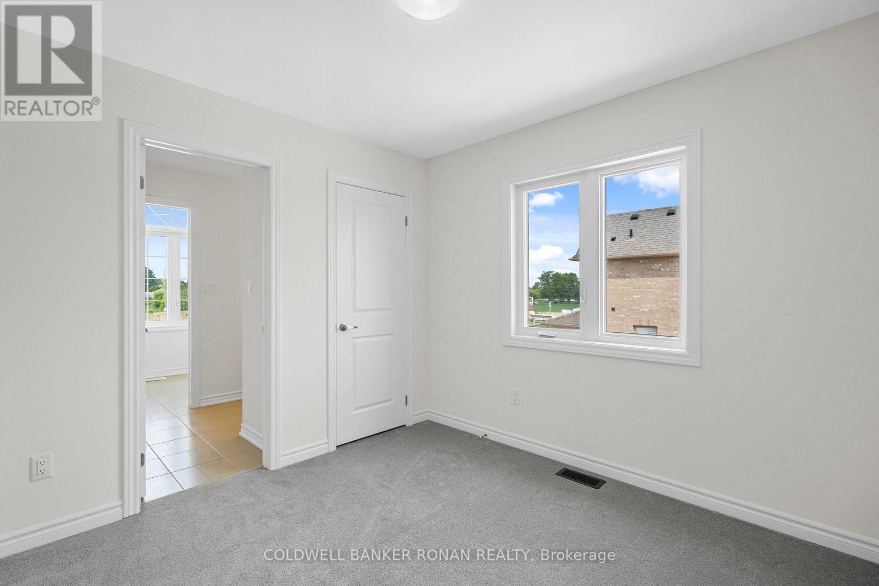59 Brethet Heights N New Tecumseth, Ontario L0G 1A0
$1,080,000
Part Of The Greenridge Community, The Fern Model (2176 Square Feet)Is A Unique Combination Of Modern Elegance With Next Level Features And Finishes. Designer Kitchens With Exquisite Countertops And Finely Crafted Cabinetry Are Found In This Home. Open Spaces And Nine Foo tCeilings On The Main Floor Give Families The Room They Need To Grow. Close Proximity To Major Highways All In A Serene And Safe Community That Places A World Of Convenience At Your Fingertips. (id:48303)
Open House
This property has open houses!
12:00 pm
Ends at:2:00 pm
Property Details
| MLS® Number | N12202895 |
| Property Type | Single Family |
| Community Name | Beeton |
| AmenitiesNearBy | Hospital, Schools |
| CommunityFeatures | School Bus |
| ParkingSpaceTotal | 4 |
| ViewType | View |
Building
| BathroomTotal | 4 |
| BedroomsAboveGround | 4 |
| BedroomsTotal | 4 |
| BasementDevelopment | Unfinished |
| BasementType | Full (unfinished) |
| ConstructionStyleAttachment | Detached |
| CoolingType | Central Air Conditioning |
| ExteriorFinish | Brick, Stone |
| FireplacePresent | Yes |
| FireplaceTotal | 1 |
| FlooringType | Hardwood, Ceramic, Carpeted |
| FoundationType | Poured Concrete |
| HalfBathTotal | 1 |
| HeatingFuel | Natural Gas |
| HeatingType | Forced Air |
| StoriesTotal | 2 |
| SizeInterior | 2000 - 2500 Sqft |
| Type | House |
| UtilityWater | Municipal Water |
Parking
| Attached Garage | |
| Garage |
Land
| Acreage | No |
| LandAmenities | Hospital, Schools |
| Sewer | Sanitary Sewer |
| SizeDepth | 106 Ft ,3 In |
| SizeFrontage | 40 Ft |
| SizeIrregular | 40 X 106.3 Ft |
| SizeTotalText | 40 X 106.3 Ft |
Rooms
| Level | Type | Length | Width | Dimensions |
|---|---|---|---|---|
| Second Level | Primary Bedroom | 4.57 m | 3.65 m | 4.57 m x 3.65 m |
| Second Level | Bedroom 2 | 3.04 m | 3.04 m | 3.04 m x 3.04 m |
| Second Level | Bedroom 3 | 3.47 m | 3.04 m | 3.47 m x 3.04 m |
| Second Level | Bedroom 4 | 3.65 m | 3.04 m | 3.65 m x 3.04 m |
| Second Level | Laundry Room | 2.01 m | 1.01 m | 2.01 m x 1.01 m |
| Main Level | Family Room | 4.75 m | 3.68 m | 4.75 m x 3.68 m |
| Main Level | Eating Area | 3.47 m | 2.71 m | 3.47 m x 2.71 m |
| Main Level | Kitchen | 3.47 m | 2.43 m | 3.47 m x 2.43 m |
| Main Level | Office | 3.04 m | 2.92 m | 3.04 m x 2.92 m |
| Main Level | Foyer | 2.01 m | 1.01 m | 2.01 m x 1.01 m |
Utilities
| Cable | Installed |
| Electricity | Installed |
| Sewer | Installed |
https://www.realtor.ca/real-estate/28430589/59-brethet-heights-n-new-tecumseth-beeton-beeton
Interested?
Contact us for more information
367 Victoria Street East
Alliston, Ontario L9R 1J7
25 Queen St. S.
Tottenham, Ontario L0G 1W0




