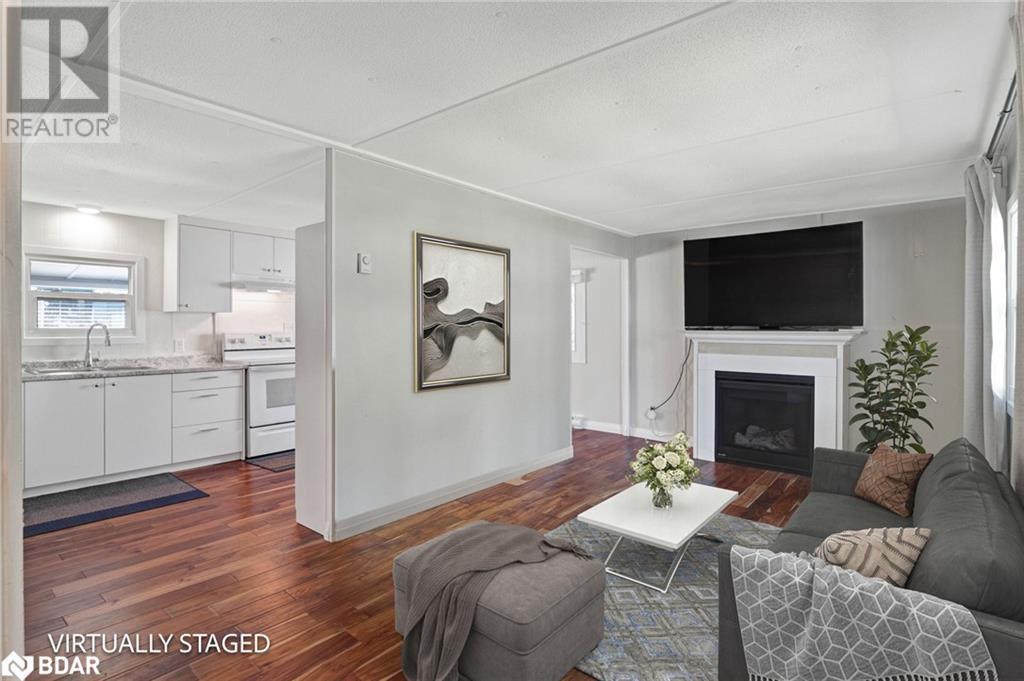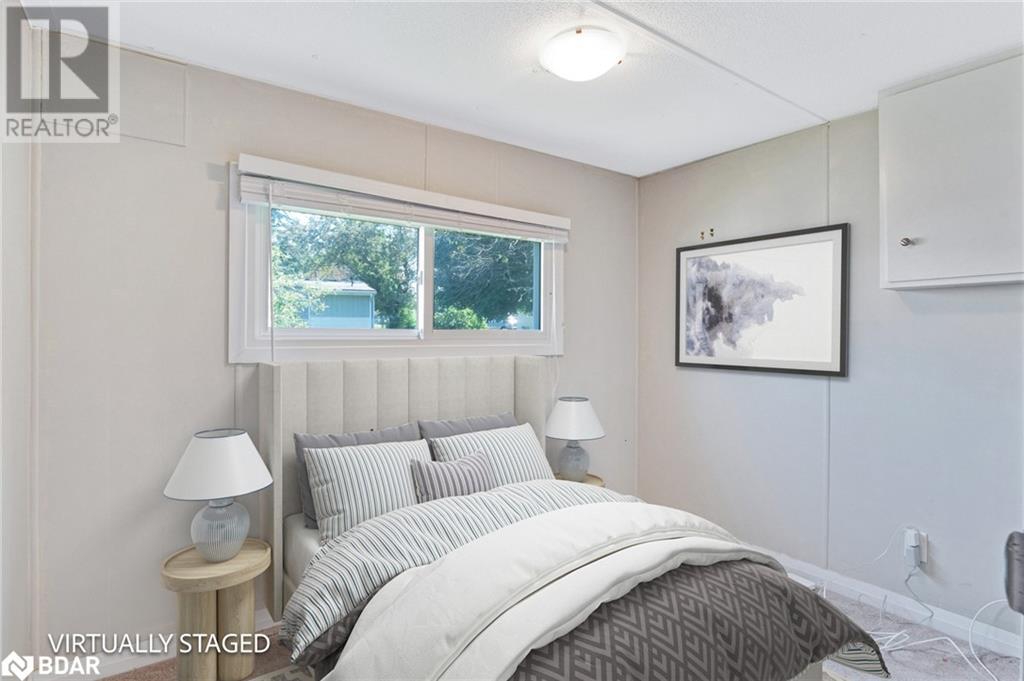59 Hawthorne Drive Innisfil, Ontario L9S 1P1
$229,900
Welcome to 59 Hawthorne Dr, a charming bungalow nestled in the peaceful RETIREMENT COMMUNITY of Sandy Cove. This delightful home features 2 spacious bedrooms and 1 bathroom, ideal for comfortable living. Accessibility is a breeze with a ramp leading up to the picturesque porch. Step inside to find the home filled with tons of natural light, & take notice of the beautiful engineered hardwood floors that flow seamlessly throughout the home, complementing the new fireplace & mantel that create a warm and inviting atmosphere. Modern conveniences include a new A/C unit, & a newer furnace & Roof. The Sunroom is a must see, which opens up to a lush green backyard oasis complete with a garden shed for storage. The primary bedroom is generously sized with a good-sized closet, while the second bedroom offers flexibility to be transformed into a home office if needed. Approximate Land Lease Fees As Follows: Monthly Rent:$855.00, Home Tax: $128.10, A must see in person, Book your showing today! (id:48303)
Property Details
| MLS® Number | 40665603 |
| Property Type | Single Family |
| Amenities Near By | Golf Nearby |
| Community Features | Community Centre |
| Equipment Type | Water Heater |
| Features | Paved Driveway, Shared Driveway, Country Residential |
| Parking Space Total | 2 |
| Rental Equipment Type | Water Heater |
Building
| Bathroom Total | 1 |
| Bedrooms Above Ground | 2 |
| Bedrooms Total | 2 |
| Appliances | Dryer, Washer |
| Architectural Style | Bungalow |
| Basement Development | Unfinished |
| Basement Type | Crawl Space (unfinished) |
| Construction Style Attachment | Detached |
| Cooling Type | None |
| Exterior Finish | Vinyl Siding |
| Heating Fuel | Natural Gas |
| Heating Type | Forced Air |
| Stories Total | 1 |
| Size Interior | 870 Sqft |
| Type | Modular |
| Utility Water | Community Water System |
Land
| Acreage | No |
| Land Amenities | Golf Nearby |
| Sewer | Municipal Sewage System |
| Size Total Text | Under 1/2 Acre |
| Zoning Description | Res |
Rooms
| Level | Type | Length | Width | Dimensions |
|---|---|---|---|---|
| Main Level | Sunroom | 15'5'' x 8'1'' | ||
| Main Level | Bedroom | 9'8'' x 7'1'' | ||
| Main Level | Primary Bedroom | 13'5'' x 9'5'' | ||
| Main Level | 3pc Bathroom | Measurements not available | ||
| Main Level | Eat In Kitchen | 18'8'' x 9'9'' | ||
| Main Level | Family Room | 16'10'' x 9'9'' |
https://www.realtor.ca/real-estate/27553327/59-hawthorne-drive-innisfil
Interested?
Contact us for more information
4711 Yonge St 10 Floor, Unit: Suite B
Toronto, Ontario M2N 6K8
(866) 530-7737
www.exprealty.ca/





























