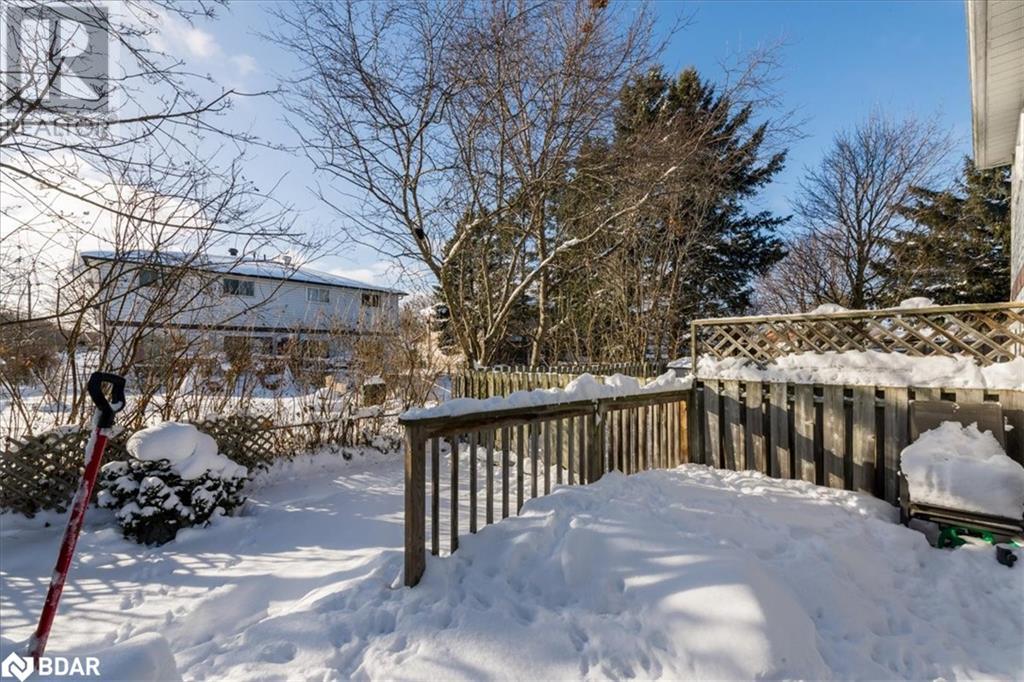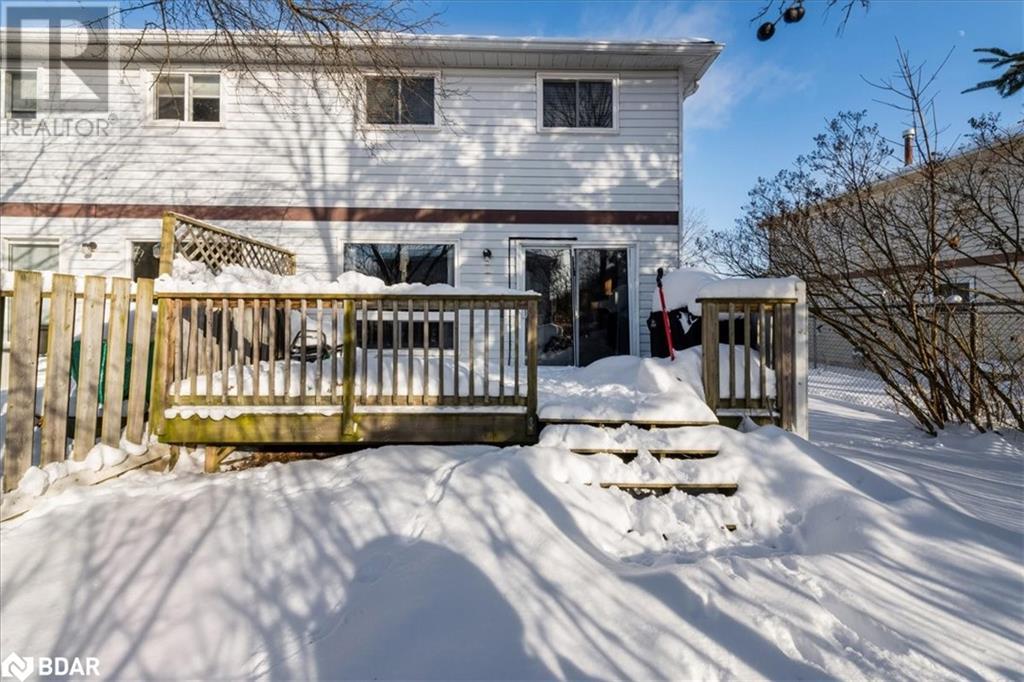59 Robin Court Barrie, Ontario L4M 5L9
$569,900
Super Semi-Detached Home In Barrie! Lovely 3 Bed, 1.5 Bath, Approx 1109 Sqft Family Home w/A Park In The Middle Of The Court, Featuring An Awesome Playground & Newer Basketball Court! Large Living Room w/Pot Lighting. Fully Equipped Eat-In Kitchen w/Sliding Door Walkout. Convenient Main Floor Powder Room. Spacious Primary w/Semi-Ensuite Bath. 2 Good-Sized Spare Bedrooms. Lower Level Family Room/Office Space (Partially Finished). Nice-Sized Private Yard w/Mature Trees & Deck (Gas BBQ Line). KEY UPDATES: Electrical Panel (2024), 2 Car Paved Driveway (2024), Furnace, Composite Front Entrance Decking & Front Door. Great Location Close To Schools, Shops, Parks, Rec Centre, Restaurants, College, Hospital, Public Transit & Hwy 400. Excellent Opportunity! (id:48303)
Property Details
| MLS® Number | 40688741 |
| Property Type | Single Family |
| AmenitiesNearBy | Hospital, Park, Place Of Worship, Playground, Public Transit, Schools |
| CommunicationType | High Speed Internet |
| CommunityFeatures | Community Centre |
| EquipmentType | Water Heater |
| Features | Paved Driveway, Automatic Garage Door Opener |
| ParkingSpaceTotal | 3 |
| RentalEquipmentType | Water Heater |
| Structure | Porch |
Building
| BathroomTotal | 2 |
| BedroomsAboveGround | 3 |
| BedroomsTotal | 3 |
| Appliances | Dishwasher, Dryer, Refrigerator, Stove, Washer, Hood Fan, Window Coverings, Garage Door Opener |
| ArchitecturalStyle | 2 Level |
| BasementDevelopment | Partially Finished |
| BasementType | Full (partially Finished) |
| ConstructedDate | 1980 |
| ConstructionStyleAttachment | Semi-detached |
| CoolingType | Central Air Conditioning |
| ExteriorFinish | Aluminum Siding, Brick |
| FireProtection | Alarm System |
| HalfBathTotal | 1 |
| HeatingFuel | Natural Gas |
| HeatingType | Forced Air |
| StoriesTotal | 2 |
| SizeInterior | 1109 Sqft |
| Type | House |
| UtilityWater | Municipal Water |
Parking
| Attached Garage |
Land
| AccessType | Highway Nearby |
| Acreage | No |
| FenceType | Fence |
| LandAmenities | Hospital, Park, Place Of Worship, Playground, Public Transit, Schools |
| LandscapeFeatures | Landscaped |
| Sewer | Municipal Sewage System |
| SizeFrontage | 25 Ft |
| SizeTotalText | Under 1/2 Acre |
| ZoningDescription | Residential |
Rooms
| Level | Type | Length | Width | Dimensions |
|---|---|---|---|---|
| Second Level | Bedroom | 8'4'' x 9'3'' | ||
| Second Level | Bedroom | 10'1'' x 9'4'' | ||
| Second Level | 4pc Bathroom | Measurements not available | ||
| Second Level | Primary Bedroom | 12'2'' x 10'3'' | ||
| Lower Level | Recreation Room | 16'2'' x 11'4'' | ||
| Lower Level | Laundry Room | 7'3'' x 6'9'' | ||
| Main Level | Living Room/dining Room | 16'2'' x 11'4'' | ||
| Main Level | Eat In Kitchen | 16'2'' x 7'1'' | ||
| Main Level | 2pc Bathroom | Measurements not available |
Utilities
| Cable | Available |
| Electricity | Available |
| Natural Gas | Available |
https://www.realtor.ca/real-estate/27778583/59-robin-court-barrie
Interested?
Contact us for more information
218 Bayfield St.#200
Barrie, Ontario L4M 3B5
218 Bayfield Street
Barrie, Ontario L4M 3B6


















