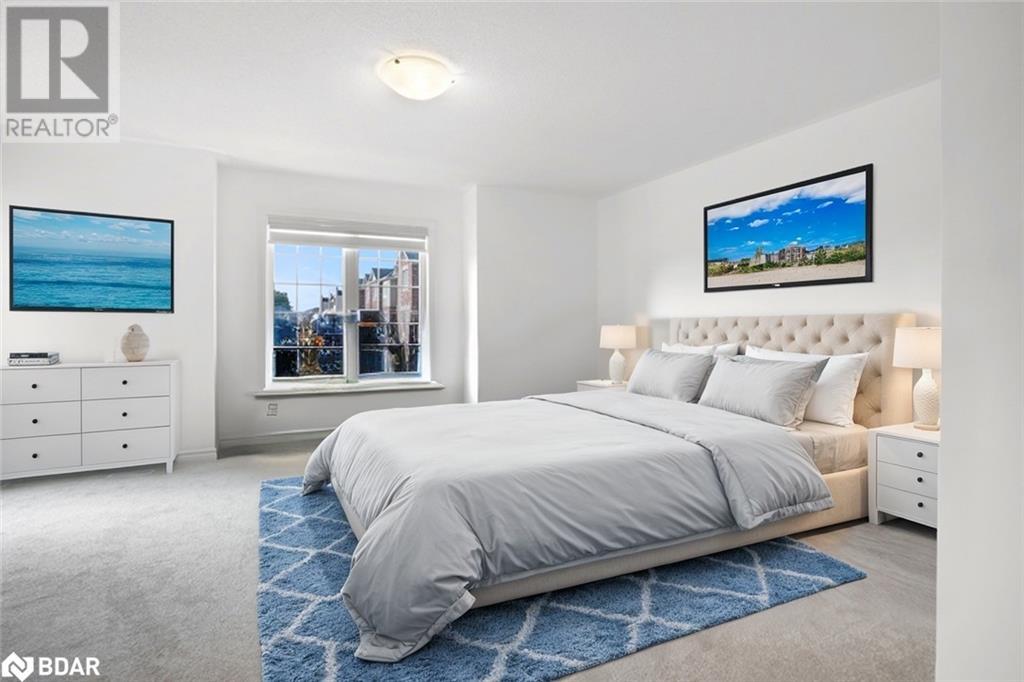59 Wheatfield Road Road Barrie, Ontario L9J 0T4
$899,900
One of the most desirable areas of Barrie; Open concept main level with a Chef Kitchen with S/S appliances. A large Island perfect for your families daily use or the next gathering with friends. Hardwood On Main Floor & Oak Staircase. Primary Bedroom features a 5Pc Ensuite, Closets and a balcony overlooking the neighbourhood. Two other generous size bedrooms. 4 piece washroom. You will also find a bonus area on the landing of the second floor awaiting your imagination; create a rec room, play area or home office. The laundry is conveniently located on the main level with two access points; by the garage and front door. Main Level also has access to garage. The basement is unfinished and awaiting your finishes. This home is close To All The Amenities, Schools, Golf Course, Highways, Groceries, Banks, Mall, Worship Place & Trails. (id:48303)
Property Details
| MLS® Number | 40639074 |
| Property Type | Single Family |
| Amenities Near By | Beach, Golf Nearby, Park, Schools, Shopping |
| Equipment Type | Water Heater |
| Features | Conservation/green Belt, Sump Pump |
| Parking Space Total | 5 |
| Rental Equipment Type | Water Heater |
Building
| Bathroom Total | 3 |
| Bedrooms Above Ground | 3 |
| Bedrooms Total | 3 |
| Appliances | Dishwasher, Dryer, Freezer, Refrigerator, Washer, Window Coverings |
| Architectural Style | 2 Level |
| Basement Development | Unfinished |
| Basement Type | Full (unfinished) |
| Construction Style Attachment | Detached |
| Cooling Type | Central Air Conditioning |
| Exterior Finish | Aluminum Siding, Brick |
| Foundation Type | Unknown |
| Half Bath Total | 1 |
| Heating Fuel | Natural Gas |
| Heating Type | Forced Air |
| Stories Total | 2 |
| Size Interior | 1935 Sqft |
| Type | House |
| Utility Water | Municipal Water |
Parking
| Attached Garage |
Land
| Access Type | Highway Access |
| Acreage | No |
| Land Amenities | Beach, Golf Nearby, Park, Schools, Shopping |
| Sewer | Municipal Sewage System |
| Size Depth | 92 Ft |
| Size Frontage | 34 Ft |
| Size Total Text | Under 1/2 Acre |
| Zoning Description | Residential |
Rooms
| Level | Type | Length | Width | Dimensions |
|---|---|---|---|---|
| Second Level | 5pc Bathroom | Measurements not available | ||
| Second Level | 4pc Bathroom | Measurements not available | ||
| Second Level | Bedroom | 11'5'' x 15'1'' | ||
| Second Level | Bedroom | 12'6'' x 15'1'' | ||
| Second Level | Primary Bedroom | 17'5'' x 17'11'' | ||
| Main Level | 2pc Bathroom | Measurements not available | ||
| Main Level | Living Room | 13'0'' x 23'9'' | ||
| Main Level | Kitchen | 13'8'' x 17'9'' |
https://www.realtor.ca/real-estate/27344857/59-wheatfield-road-road-barrie
Interested?
Contact us for more information

299 Lakeshore Drive, Suite 100
Barrie, Ontario L4N 7Y9
(705) 728-4067
(705) 722-5684
www.rlpfirstcontact.com/

299 Lakeshore Drive, Suite 100
Barrie, Ontario L4N 7Y9
(705) 728-4067
(705) 722-5684
www.rlpfirstcontact.com/























