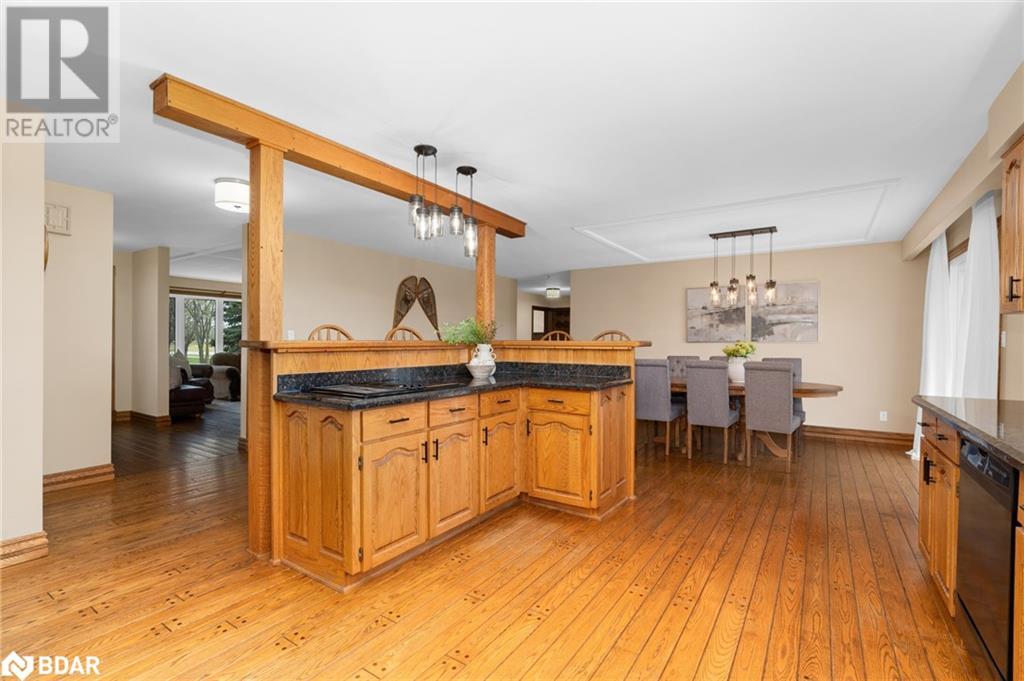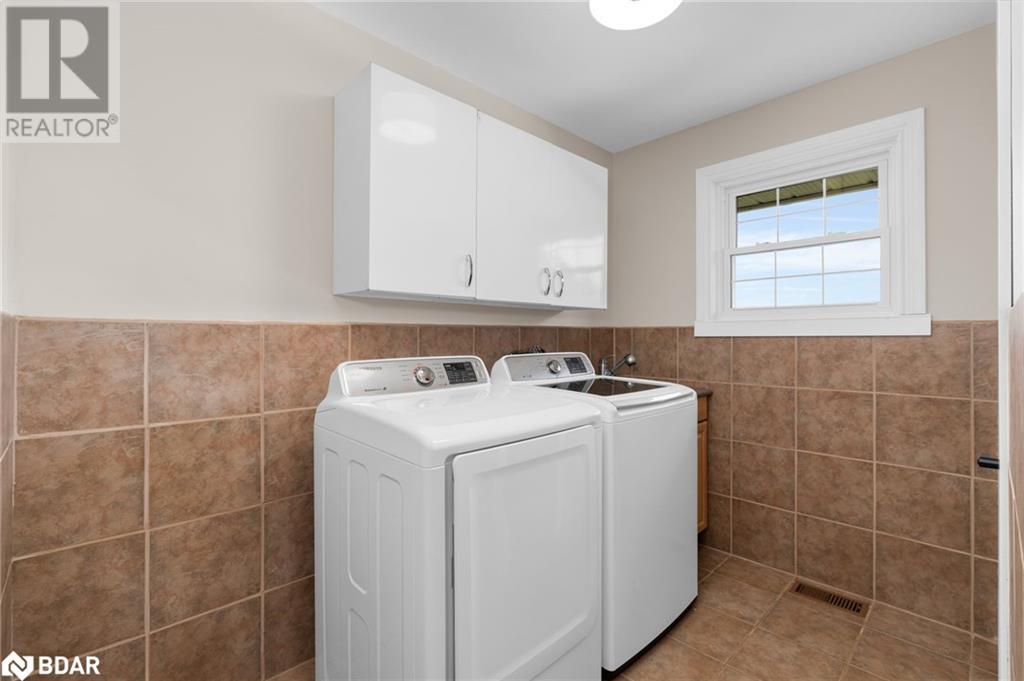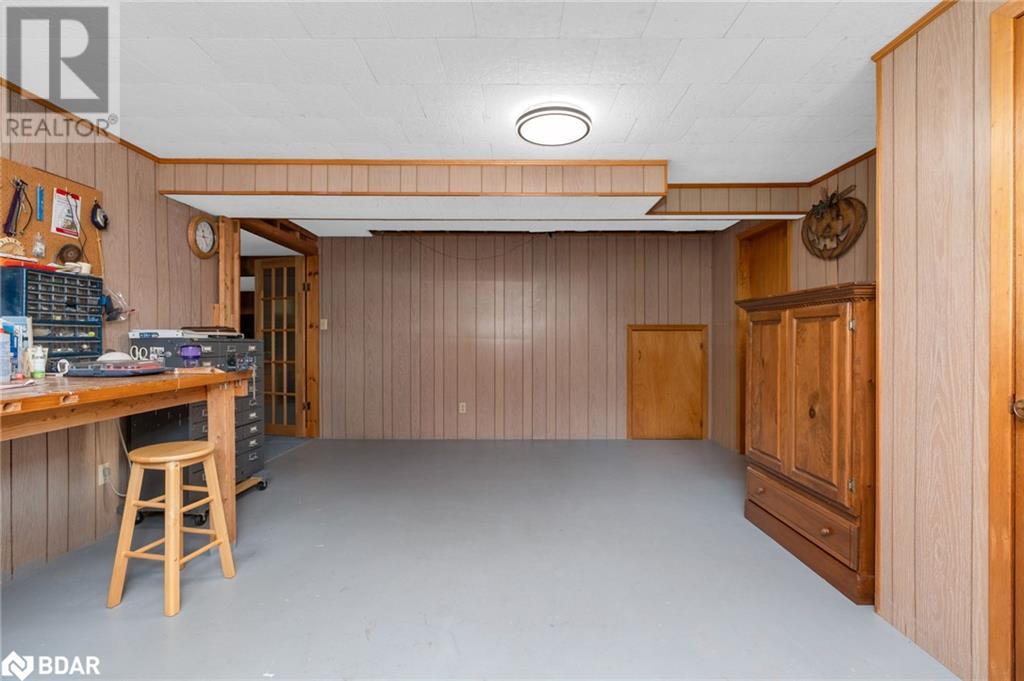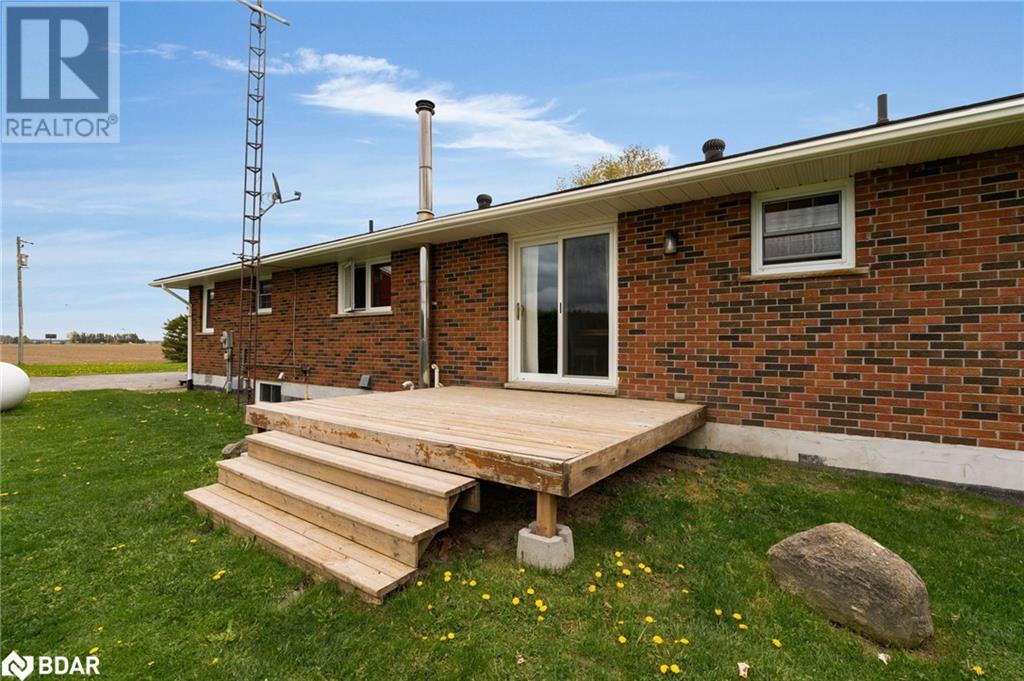5962 Hwy 26 Stayner, Ontario L0M 1S0
$1,069,000
Beautifully maintained bungalow set on 1.9 acres with a 36' x 30' detached shop, offering privacy, space, and versatility. This 3-bedroom, 2.5-bathroom home features 3510 finished square feet, including a spacious partially finished basement with endless potential. The main floor spans more than 2000 square feet and boasts a large, eat-in country kitchen with granite countertops, a breakfast bar, and built-in appliances perfect for entertaining or family gatherings. Enjoy a bright and inviting living room, as well as a cozy family room complete with a fireplace. Timeless hardwood floors run throughout the main level. The primary bedroom includes ample closet space and a private 3-piece ensuite.Downstairs, the basement includes a rec room, workshop, and storage area, with additional unfinished space that can be transformed into extra bedrooms or living areas to suit your needs. Set nearly 300 feet back from the road, the property offers abundant parking, including a paved driveway and double car garage. The detached shop, equipped with hydro, is ideal for additional parking, storage, or hobby use.Pride of ownership is evident throughout this immaculate property. Conveniently located just 10 minutes to both Stayner and Wasaga Beach, and 30 minutes to Barrie. (id:48303)
Property Details
| MLS® Number | 40729401 |
| Property Type | Single Family |
| EquipmentType | Propane Tank |
| Features | Paved Driveway, Country Residential |
| ParkingSpaceTotal | 14 |
| RentalEquipmentType | Propane Tank |
| Structure | Porch |
Building
| BathroomTotal | 3 |
| BedroomsAboveGround | 3 |
| BedroomsTotal | 3 |
| Appliances | Dishwasher, Dryer, Water Softener, Washer, Window Coverings |
| ArchitecturalStyle | Bungalow |
| BasementDevelopment | Partially Finished |
| BasementType | Full (partially Finished) |
| ConstructionStyleAttachment | Detached |
| CoolingType | None |
| ExteriorFinish | Brick |
| FireplacePresent | Yes |
| FireplaceTotal | 1 |
| HalfBathTotal | 1 |
| HeatingFuel | Propane |
| HeatingType | Forced Air |
| StoriesTotal | 1 |
| SizeInterior | 3510 Sqft |
| Type | House |
| UtilityWater | Drilled Well |
Parking
| Attached Garage |
Land
| Acreage | No |
| Sewer | Septic System |
| SizeDepth | 395 Ft |
| SizeFrontage | 210 Ft |
| SizeTotalText | 1/2 - 1.99 Acres |
| ZoningDescription | Rs |
Rooms
| Level | Type | Length | Width | Dimensions |
|---|---|---|---|---|
| Basement | Recreation Room | 21'4'' x 28'6'' | ||
| Main Level | 4pc Bathroom | Measurements not available | ||
| Main Level | 3pc Bathroom | Measurements not available | ||
| Main Level | 2pc Bathroom | Measurements not available | ||
| Main Level | Family Room | 14'5'' x 13'1'' | ||
| Main Level | Primary Bedroom | 11'6'' x 14'9'' | ||
| Main Level | Bedroom | 10'5'' x 10'3'' | ||
| Main Level | Bedroom | 9'4'' x 9'8'' | ||
| Main Level | Dining Room | 14'6'' x 6'6'' | ||
| Main Level | Kitchen | 12'4'' x 11'4'' | ||
| Main Level | Living Room | 13'7'' x 17'7'' |
https://www.realtor.ca/real-estate/28320447/5962-hwy-26-stayner
Interested?
Contact us for more information
218 Bayfield St.#200
Barrie, Ontario L4M 3B5




















































