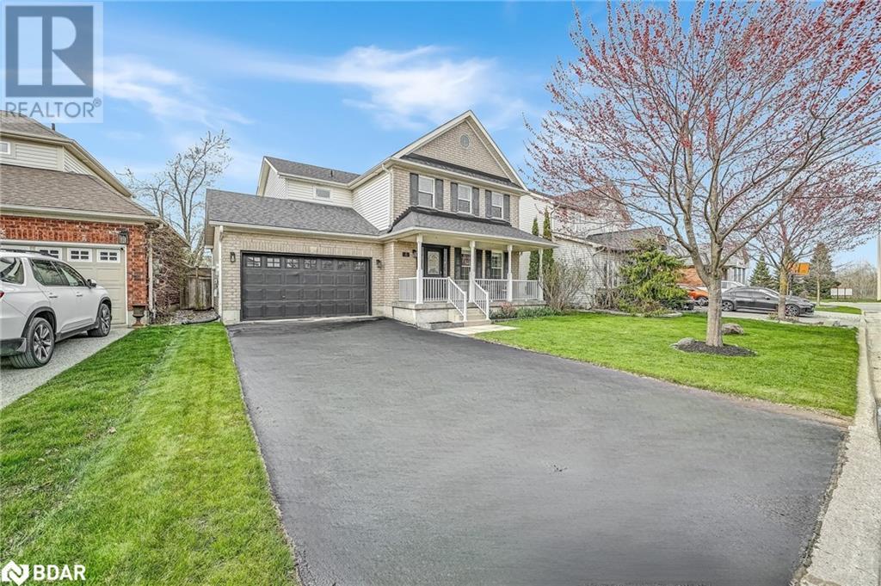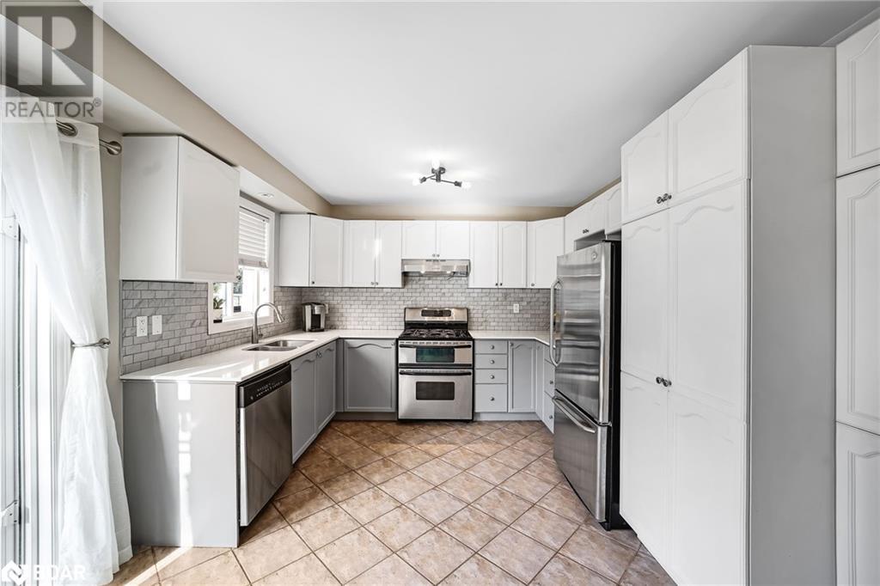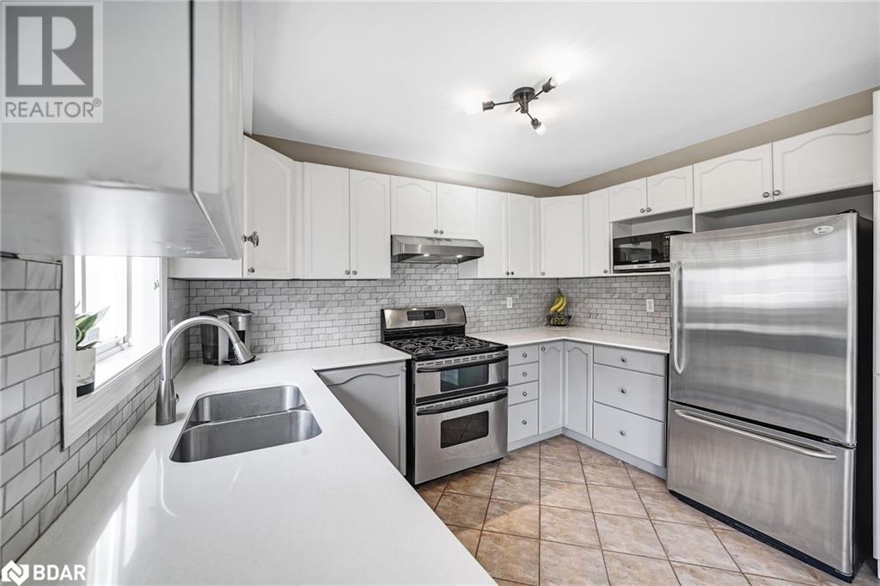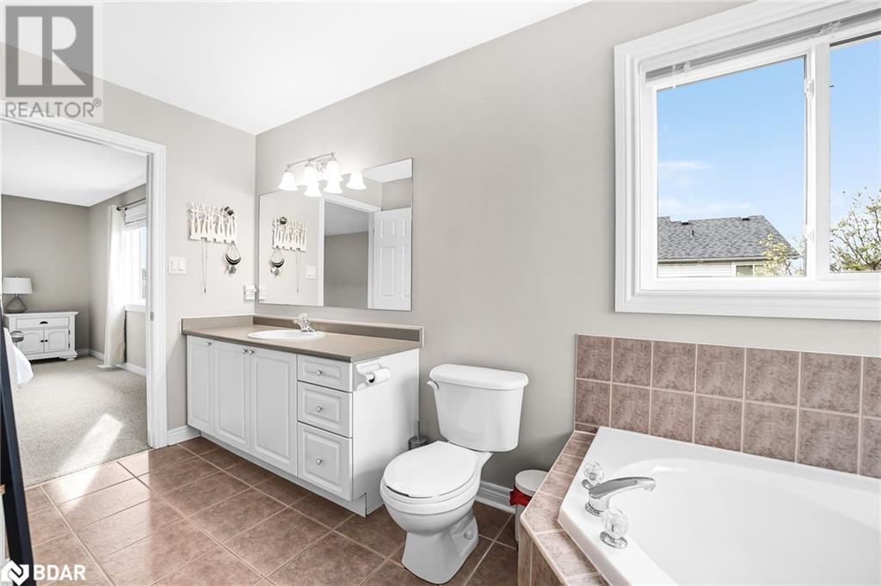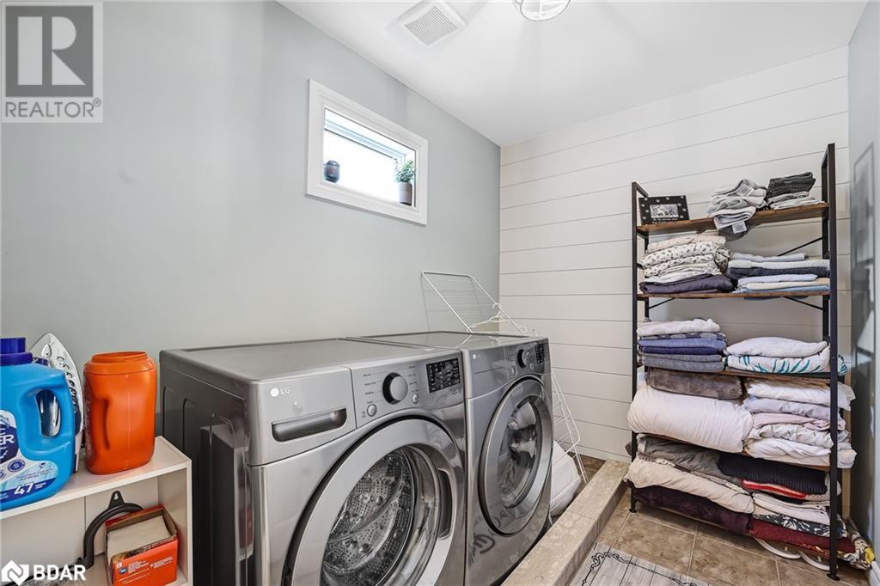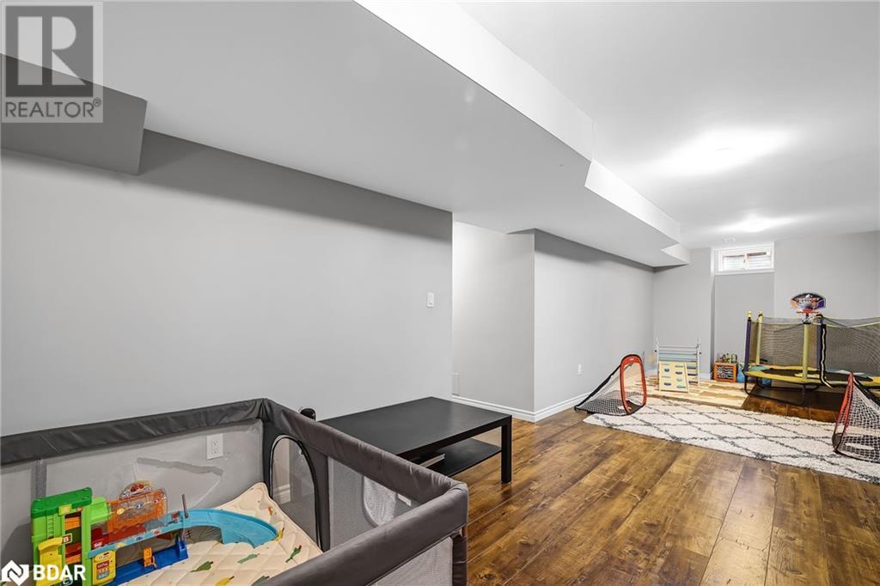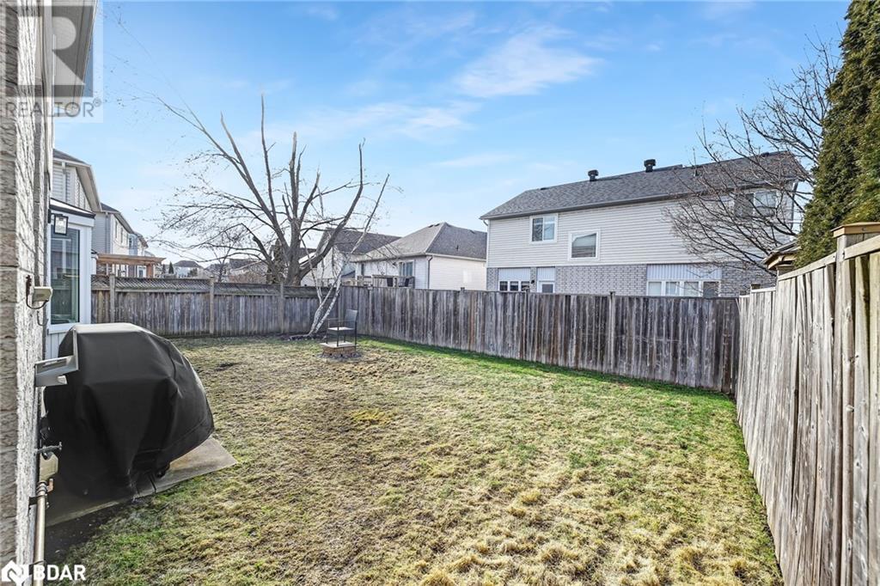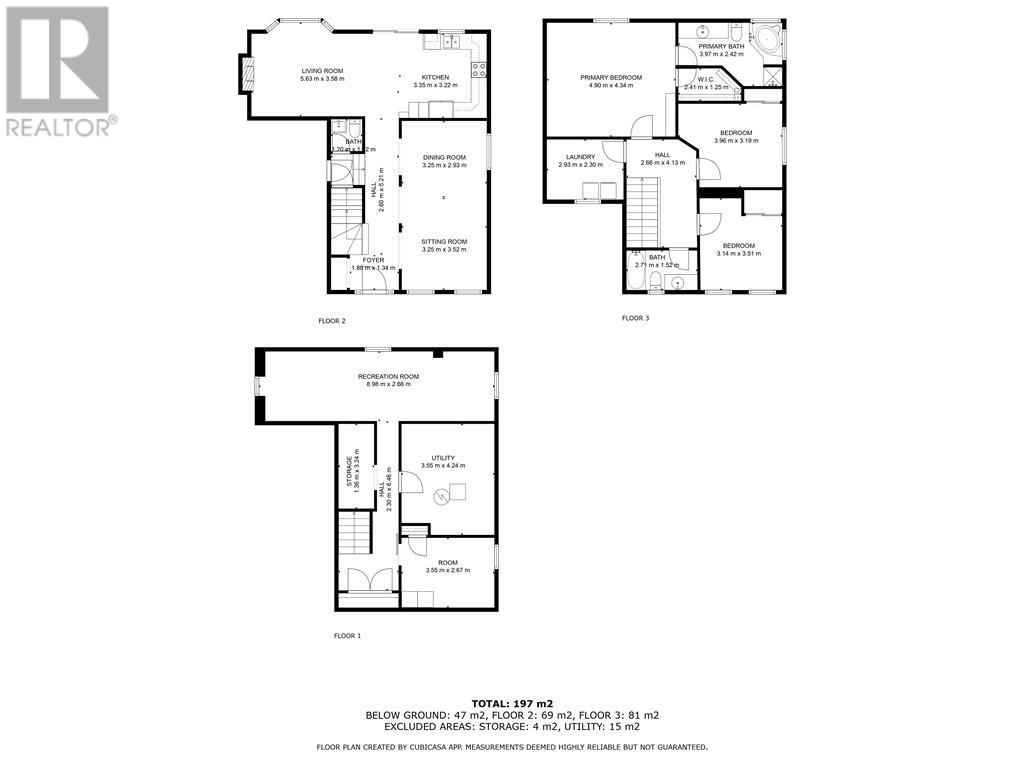6 Brookwood Drive Barrie, Ontario L4N 0Z1
$924,900
This meticulously maintained 2-storey family home offers over 2,600 sq. ft. of finished living space in one of South Barrie’s most desirable neighbourhoods. From the inviting covered front porch to the spacious, open-concept layout, every detail is designed for comfort and everyday living. The main floor features a bright and airy living/dining area, a cozy family room with a gas fireplace, and a modern kitchen equipped with stainless steel appliances and a walkout to a fully fenced backyard—perfect for summer entertaining. Freshly painted throughout with updated lighting to match. Practical touches include inside entry from the double garage, complete with built-in shelving and a workbench. Upstairs, you’ll find three generously sized bedrooms, an upper-level laundry room with newer washer and dryer, and a spacious primary suite with a relaxing soaker tub and separate shower. The finished basement extends your living space with a large rec room, a 4th bedroom, and ample storage. The driveway has also been freshly sealed this year. Ideally located just minutes from Hwy 400, shopping, parks, and schools—this move-in-ready home truly has it all! (id:48303)
Property Details
| MLS® Number | 40715847 |
| Property Type | Single Family |
| AmenitiesNearBy | Golf Nearby, Hospital, Park, Public Transit, Schools |
| CommunityFeatures | Community Centre |
| EquipmentType | Water Heater |
| Features | Paved Driveway, Sump Pump |
| ParkingSpaceTotal | 6 |
| RentalEquipmentType | Water Heater |
| Structure | Porch |
Building
| BathroomTotal | 3 |
| BedroomsAboveGround | 3 |
| BedroomsBelowGround | 1 |
| BedroomsTotal | 4 |
| Appliances | Central Vacuum - Roughed In, Dishwasher, Dryer, Refrigerator, Stove, Washer |
| ArchitecturalStyle | 2 Level |
| BasementDevelopment | Finished |
| BasementType | Full (finished) |
| ConstructedDate | 2004 |
| ConstructionStyleAttachment | Detached |
| CoolingType | Central Air Conditioning |
| ExteriorFinish | Brick, Vinyl Siding |
| FireplacePresent | Yes |
| FireplaceTotal | 1 |
| FoundationType | Poured Concrete |
| HalfBathTotal | 1 |
| HeatingFuel | Natural Gas |
| HeatingType | Forced Air |
| StoriesTotal | 2 |
| SizeInterior | 2651 Sqft |
| Type | House |
| UtilityWater | Municipal Water |
Parking
| Attached Garage |
Land
| AccessType | Highway Nearby |
| Acreage | No |
| FenceType | Fence |
| LandAmenities | Golf Nearby, Hospital, Park, Public Transit, Schools |
| Sewer | Municipal Sewage System |
| SizeDepth | 82 Ft |
| SizeFrontage | 54 Ft |
| SizeTotalText | Under 1/2 Acre |
| ZoningDescription | R3-ws |
Rooms
| Level | Type | Length | Width | Dimensions |
|---|---|---|---|---|
| Second Level | Laundry Room | 9'6'' x 7'5'' | ||
| Second Level | 4pc Bathroom | Measurements not available | ||
| Second Level | Bedroom | 10'3'' x 11'5'' | ||
| Second Level | Bedroom | 13'0'' x 10'5'' | ||
| Second Level | Full Bathroom | Measurements not available | ||
| Second Level | Primary Bedroom | 16'1'' x 14'2'' | ||
| Basement | Storage | 4'5'' x 10'6'' | ||
| Basement | Utility Room | 11'6'' x 13'9'' | ||
| Basement | Bedroom | 11'6'' x 8'8'' | ||
| Basement | Recreation Room | 29'5'' x 8'7'' | ||
| Main Level | 2pc Bathroom | Measurements not available | ||
| Main Level | Living Room | 10'7'' x 11'5'' | ||
| Main Level | Dining Room | 10'7'' x 9'6'' | ||
| Main Level | Family Room | 18'5'' x 11'7'' | ||
| Main Level | Kitchen | 11'0'' x 10'6'' |
https://www.realtor.ca/real-estate/28309954/6-brookwood-drive-barrie
Interested?
Contact us for more information
516 Bryne Drive, Unit I
Barrie, Ontario L4N 9P6
516 Bryne Drive, Unit J
Barrie, Ontario L4N 9P6




