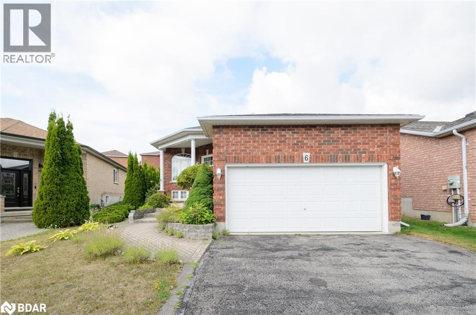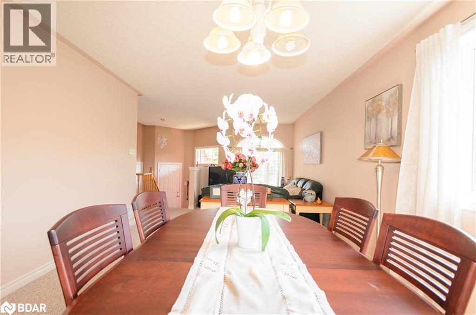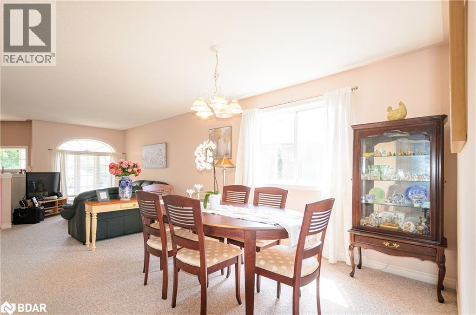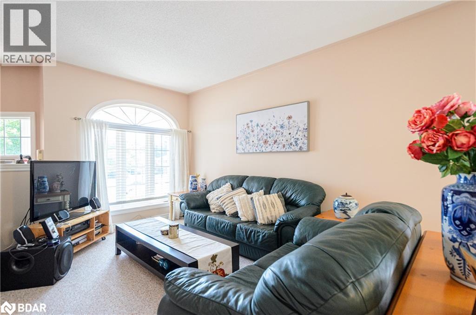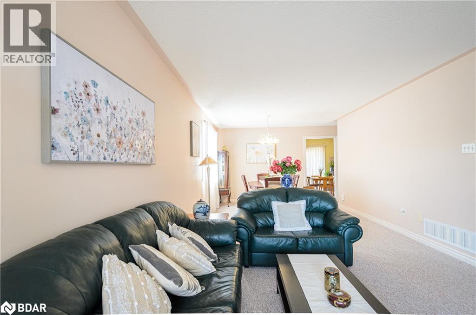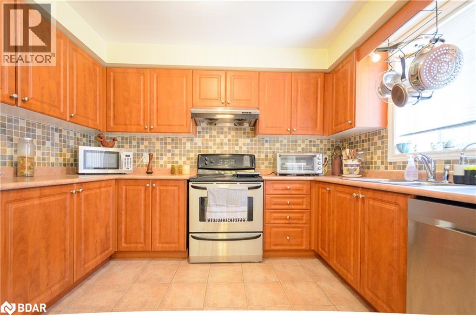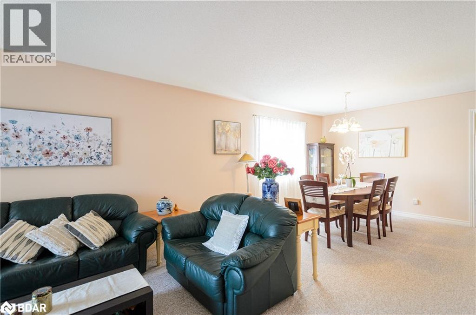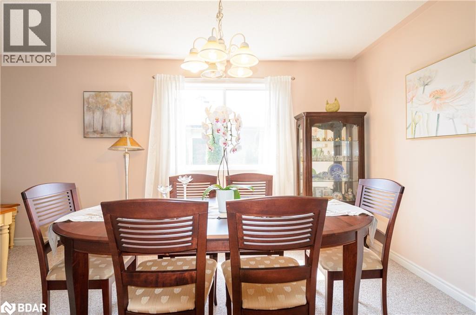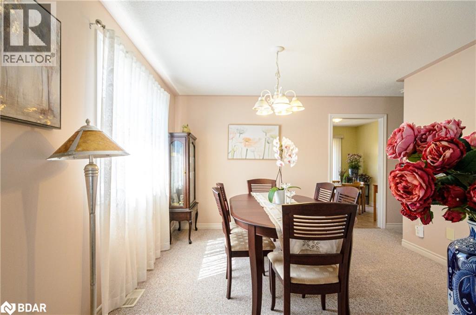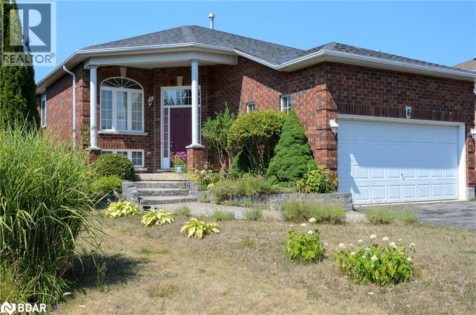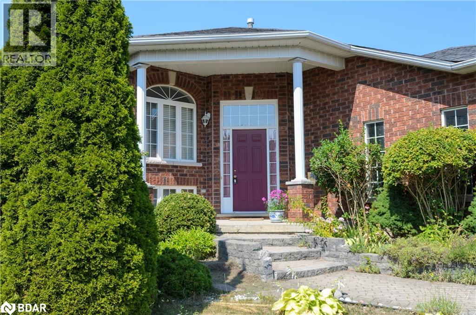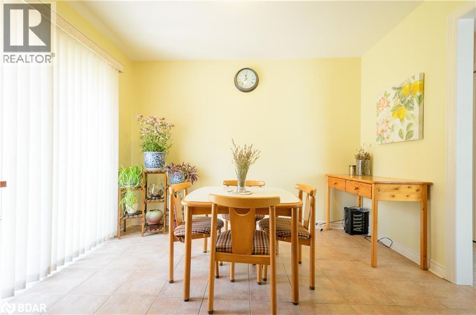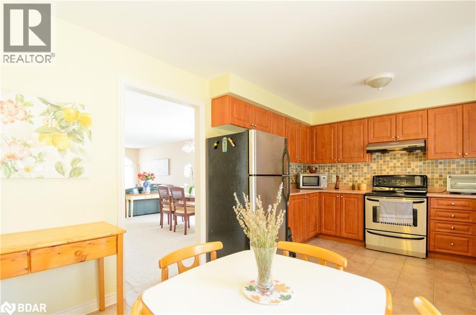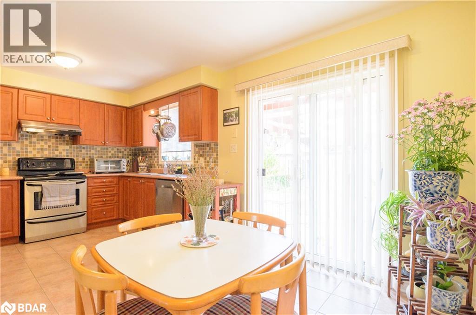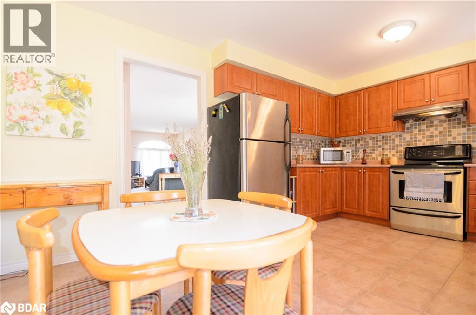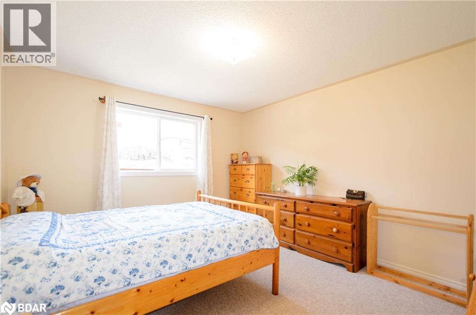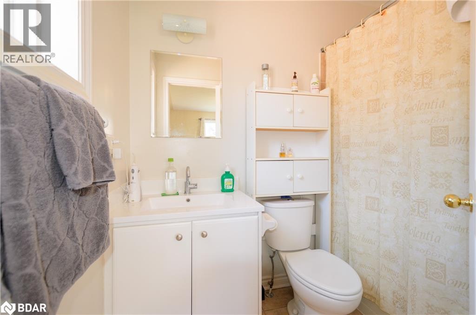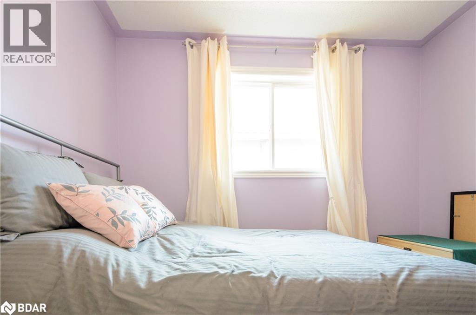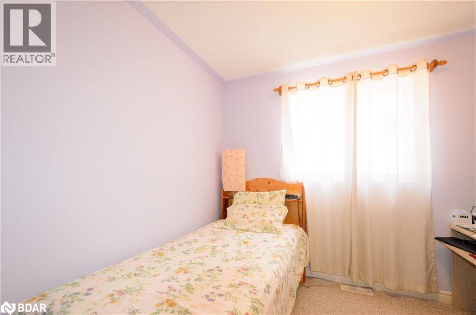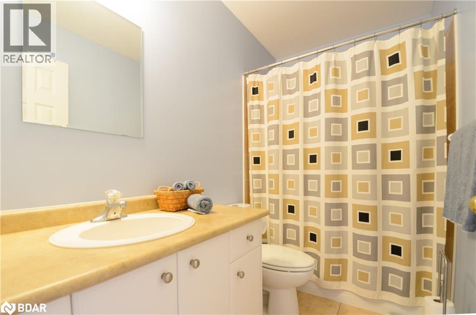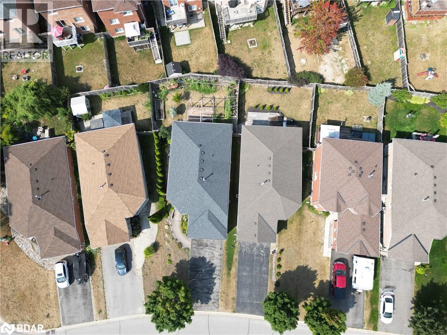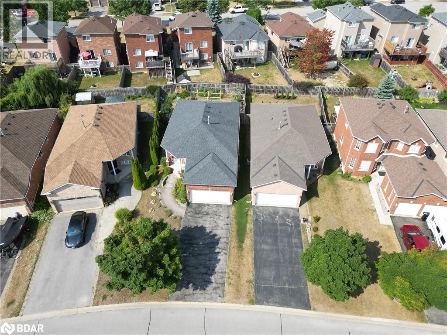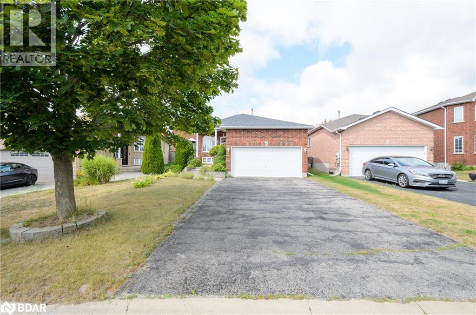6 Brown Wood Drive Barrie, Ontario L4M 6N4
$749,900
This stunning raised bungalow is tucked away in a quiet, family-friendly neighborhood. Step into a welcoming foyer that opens to a functional layout, featuring a open living room, a formal dining room and a bright eat-in kitchen. The all-brick home offers 3 spacious bedrooms and 2 full bathrooms. Enjoy the fully fenced backyard with a generous patio—perfect for gathering, spacious front porch for seating and relaxing, and a unistone walkway that enhances the home’s curb appeal. A double garage and double driveway provide 6 car parking. The furnace central AC and owned water heater have just been replaced, and the shingles were replaced in 2017. A brand-new dishwasher adds to the home’s updates. Ideally located near RVH, Georgian College, Little Lake, schools, highways, shopping, restaurants, golf and ski. (id:48303)
Property Details
| MLS® Number | 40760926 |
| Property Type | Single Family |
| Amenities Near By | Golf Nearby, Hospital, Public Transit, Shopping, Ski Area |
| Community Features | Quiet Area |
| Features | Conservation/green Belt, Automatic Garage Door Opener |
| Parking Space Total | 6 |
| Structure | Porch |
Building
| Bathroom Total | 2 |
| Bedrooms Above Ground | 3 |
| Bedrooms Total | 3 |
| Appliances | Dishwasher, Dryer, Refrigerator, Stove, Water Softener, Washer, Hood Fan, Window Coverings, Garage Door Opener |
| Architectural Style | Raised Bungalow |
| Basement Development | Unfinished |
| Basement Type | Full (unfinished) |
| Construction Style Attachment | Detached |
| Cooling Type | Central Air Conditioning |
| Exterior Finish | Brick |
| Foundation Type | Poured Concrete |
| Heating Fuel | Natural Gas |
| Heating Type | Forced Air |
| Stories Total | 1 |
| Size Interior | 1,266 Ft2 |
| Type | House |
| Utility Water | Municipal Water |
Parking
| Attached Garage |
Land
| Access Type | Road Access, Highway Nearby |
| Acreage | No |
| Fence Type | Fence |
| Land Amenities | Golf Nearby, Hospital, Public Transit, Shopping, Ski Area |
| Landscape Features | Landscaped |
| Sewer | Municipal Sewage System |
| Size Depth | 115 Ft |
| Size Frontage | 36 Ft |
| Size Total Text | Under 1/2 Acre |
| Zoning Description | R3 |
Rooms
| Level | Type | Length | Width | Dimensions |
|---|---|---|---|---|
| Main Level | Foyer | Measurements not available | ||
| Main Level | 4pc Bathroom | Measurements not available | ||
| Main Level | Bedroom | 10'2'' x 10'0'' | ||
| Main Level | Bedroom | 9'10'' x 10'2'' | ||
| Main Level | Full Bathroom | Measurements not available | ||
| Main Level | Primary Bedroom | 12'0'' x 13'4'' | ||
| Main Level | Breakfast | 11'0'' x 7'5'' | ||
| Main Level | Kitchen | 11'0'' x 9'5'' | ||
| Main Level | Dining Room | 11'8'' x 13'0'' | ||
| Main Level | Living Room | 11'8'' x 13'0'' |
https://www.realtor.ca/real-estate/28741985/6-brown-wood-drive-barrie
Contact Us
Contact us for more information
241 Minet's Point Road
Barrie, Ontario L4N 4C4
(705) 739-1300
(705) 739-1330
www.suttonincentive.com

