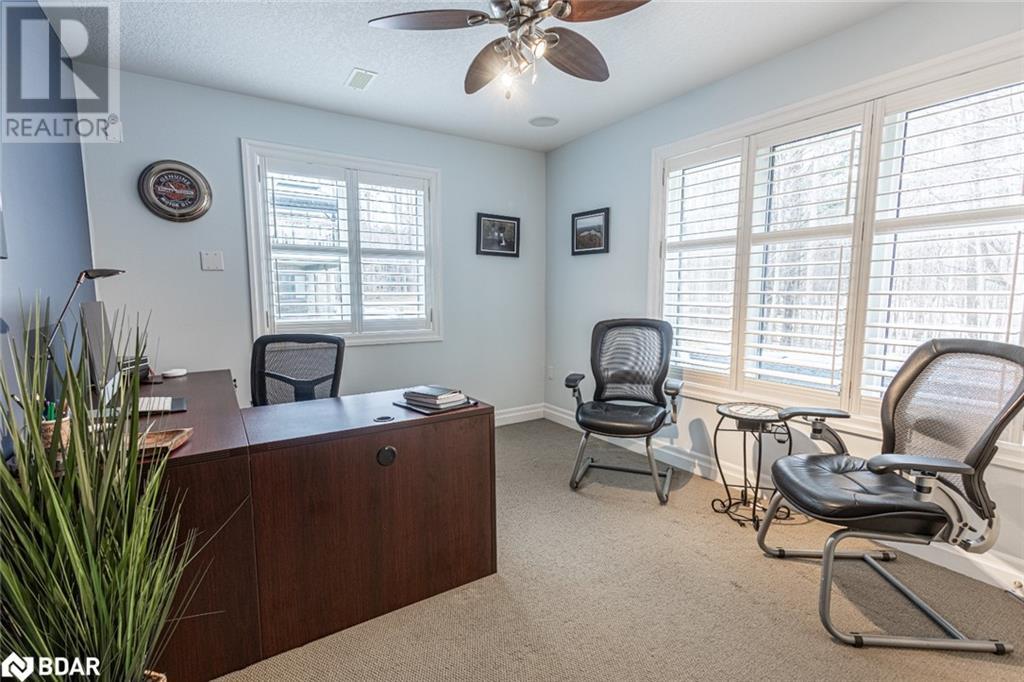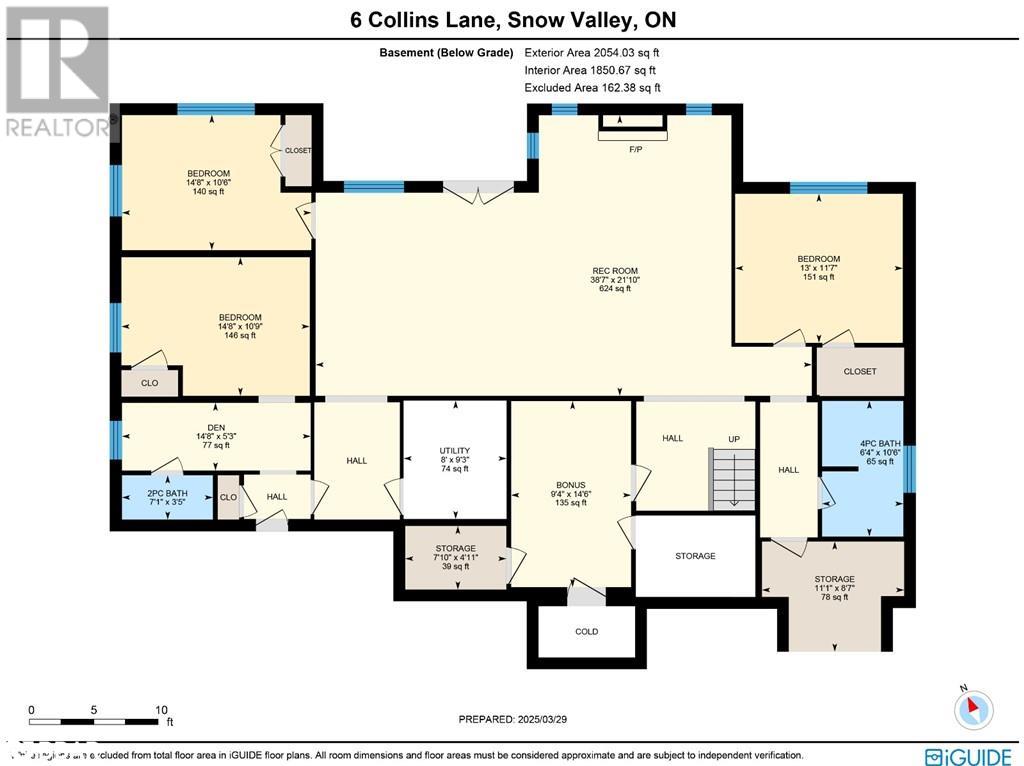6 Collins Lane Springwater, Ontario L9X 0H4
$1,765,000
INDULGE IN LUXURIOUS LIVING AT THIS BREATHTAKING, TURN-KEY CUSTOM ESTATE HOME! Tucked into an exclusive estate enclave just minutes from Snow Valley, golf courses, hiking trails and outdoor adventure, this custom-built bungalow offers nearly 4,000 sq ft of refined living on a premium lot backing onto EP land. The immaculate stone exterior, manicured landscaping, and expansive interlock driveway with parking for six lead to a three-car garage, delivering exceptional curb appeal. The lavish open-concept layout impresses with soaring ceilings, crown moulding, California shutters, rounded corners, pot lights, built-in speakers and hardwood flooring. The chef’s kitchen is thoughtfully appointed with high-end stainless steel appliances, including a gas range and built-in oven, quartz countertops, and slow-close drawers, all seamlessly connected to a living room with a custom wood mantle and gas fireplace. Offering dual closets and a spa-inspired five-piece ensuite with a jetted tub, glass-enclosed shower and dual vanity, the spacious primary bedroom is a true retreat. Main floor laundry offers garage access and includes a newer washer and gas dryer. The fully finished walkout lower-level adds incredible flexibility with three additional bedrooms, a large rec room with a gas fireplace, two full bathrooms, bonus rooms, ample storage, and a walk-up from the garage. Step outside to a covered deck, covered swim spa and interlock patio, all framed by nature in complete privacy. Just a short drive to Barrie’s north end for shopping, dining, Georgian Mall and daily conveniences. An exceptional offering in a coveted natural setting—crafted for those who value space, sophistication, and effortless access to outdoor adventure year-round. (id:48303)
Property Details
| MLS® Number | 40712672 |
| Property Type | Single Family |
| AmenitiesNearBy | Golf Nearby, Park, Schools, Ski Area |
| CommunityFeatures | Quiet Area, School Bus |
| EquipmentType | None |
| Features | Southern Exposure, Ravine, Conservation/green Belt, Country Residential, Gazebo, Sump Pump |
| ParkingSpaceTotal | 9 |
| RentalEquipmentType | None |
| Structure | Porch |
Building
| BathroomTotal | 5 |
| BedroomsAboveGround | 3 |
| BedroomsBelowGround | 3 |
| BedroomsTotal | 6 |
| Appliances | Dishwasher, Dryer, Garburator, Oven - Built-in, Refrigerator, Stove, Water Softener, Washer, Microwave Built-in, Hood Fan, Window Coverings, Garage Door Opener |
| ArchitecturalStyle | Bungalow |
| BasementDevelopment | Finished |
| BasementType | Full (finished) |
| ConstructedDate | 2007 |
| ConstructionStyleAttachment | Detached |
| CoolingType | Central Air Conditioning |
| ExteriorFinish | Stone |
| FireProtection | Smoke Detectors, Alarm System |
| FireplacePresent | Yes |
| FireplaceTotal | 2 |
| Fixture | Ceiling Fans |
| FoundationType | Poured Concrete |
| HalfBathTotal | 2 |
| HeatingFuel | Natural Gas |
| HeatingType | Forced Air |
| StoriesTotal | 1 |
| SizeInterior | 3970 Sqft |
| Type | House |
| UtilityWater | Municipal Water |
Parking
| Attached Garage |
Land
| Acreage | No |
| LandAmenities | Golf Nearby, Park, Schools, Ski Area |
| LandscapeFeatures | Landscaped |
| Sewer | Municipal Sewage System |
| SizeDepth | 206 Ft |
| SizeFrontage | 100 Ft |
| SizeIrregular | 0.472 |
| SizeTotal | 0.472 Ac|under 1/2 Acre |
| SizeTotalText | 0.472 Ac|under 1/2 Acre |
| ZoningDescription | R1 & Ep-17 |
Rooms
| Level | Type | Length | Width | Dimensions |
|---|---|---|---|---|
| Lower Level | Recreation Room | 21'10'' x 38'7'' | ||
| Lower Level | Den | 5'3'' x 14'8'' | ||
| Lower Level | Bedroom | 11'7'' x 13'0'' | ||
| Lower Level | Bedroom | 10'9'' x 14'8'' | ||
| Lower Level | Bedroom | 10'6'' x 14'8'' | ||
| Lower Level | 4pc Bathroom | Measurements not available | ||
| Lower Level | 2pc Bathroom | Measurements not available | ||
| Main Level | Foyer | 12'10'' x 7'0'' | ||
| Main Level | Kitchen | 14'4'' x 17'5'' | ||
| Main Level | Dining Room | 13'0'' x 10'9'' | ||
| Main Level | Living Room | 20'4'' x 15'1'' | ||
| Main Level | Primary Bedroom | 18'3'' x 13'3'' | ||
| Main Level | Full Bathroom | Measurements not available | ||
| Main Level | Bedroom | 11'11'' x 10'5'' | ||
| Main Level | Bedroom | 11'5'' x 14'10'' | ||
| Main Level | Laundry Room | 7'6'' x 7'10'' | ||
| Main Level | 2pc Bathroom | Measurements not available | ||
| Main Level | 4pc Bathroom | Measurements not available |
https://www.realtor.ca/real-estate/28116655/6-collins-lane-springwater
Interested?
Contact us for more information
374 Huronia Road
Barrie, Ontario L4N 8Y9
374 Huronia Road Unit: 101
Barrie, Ontario L4N 8Y9



































