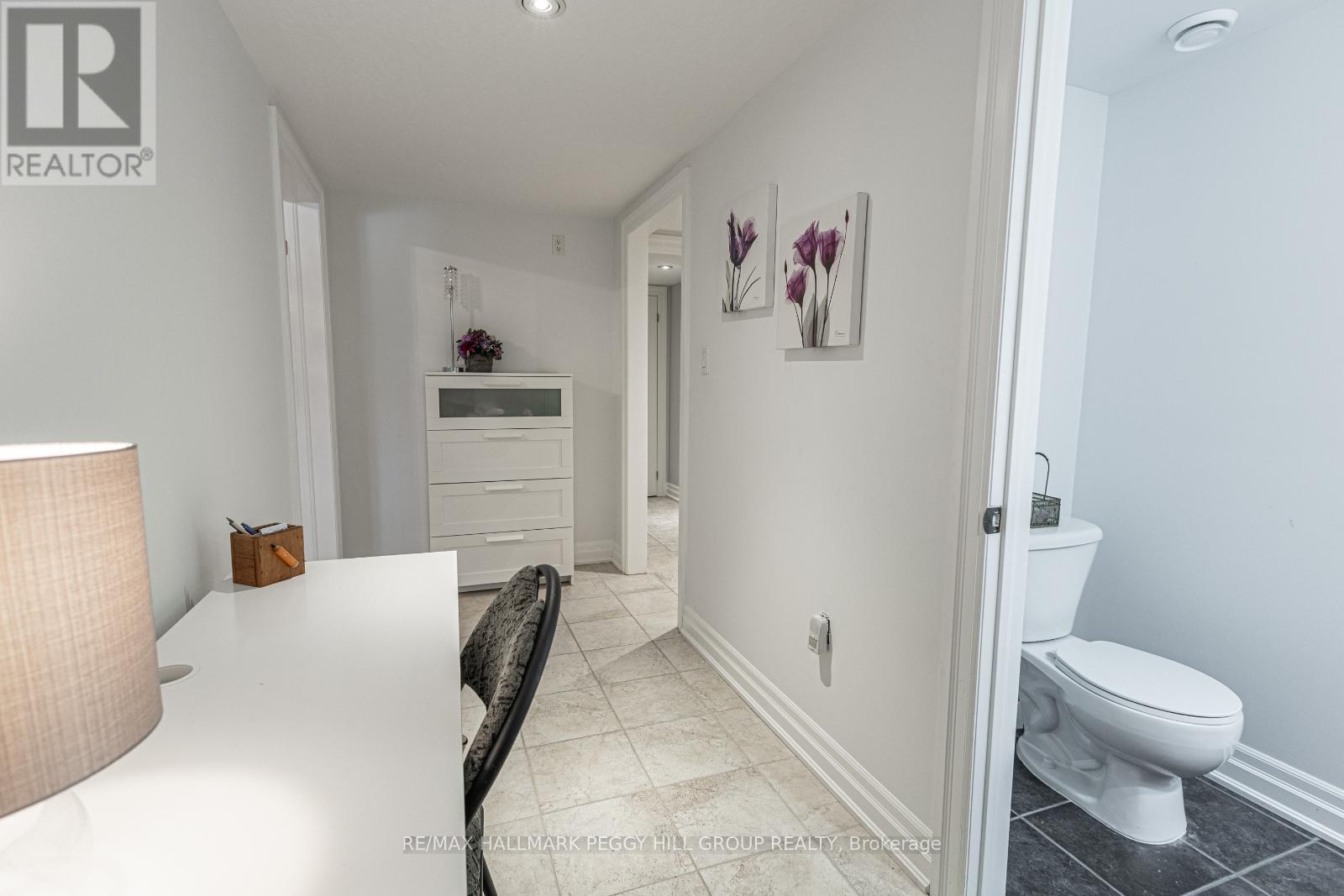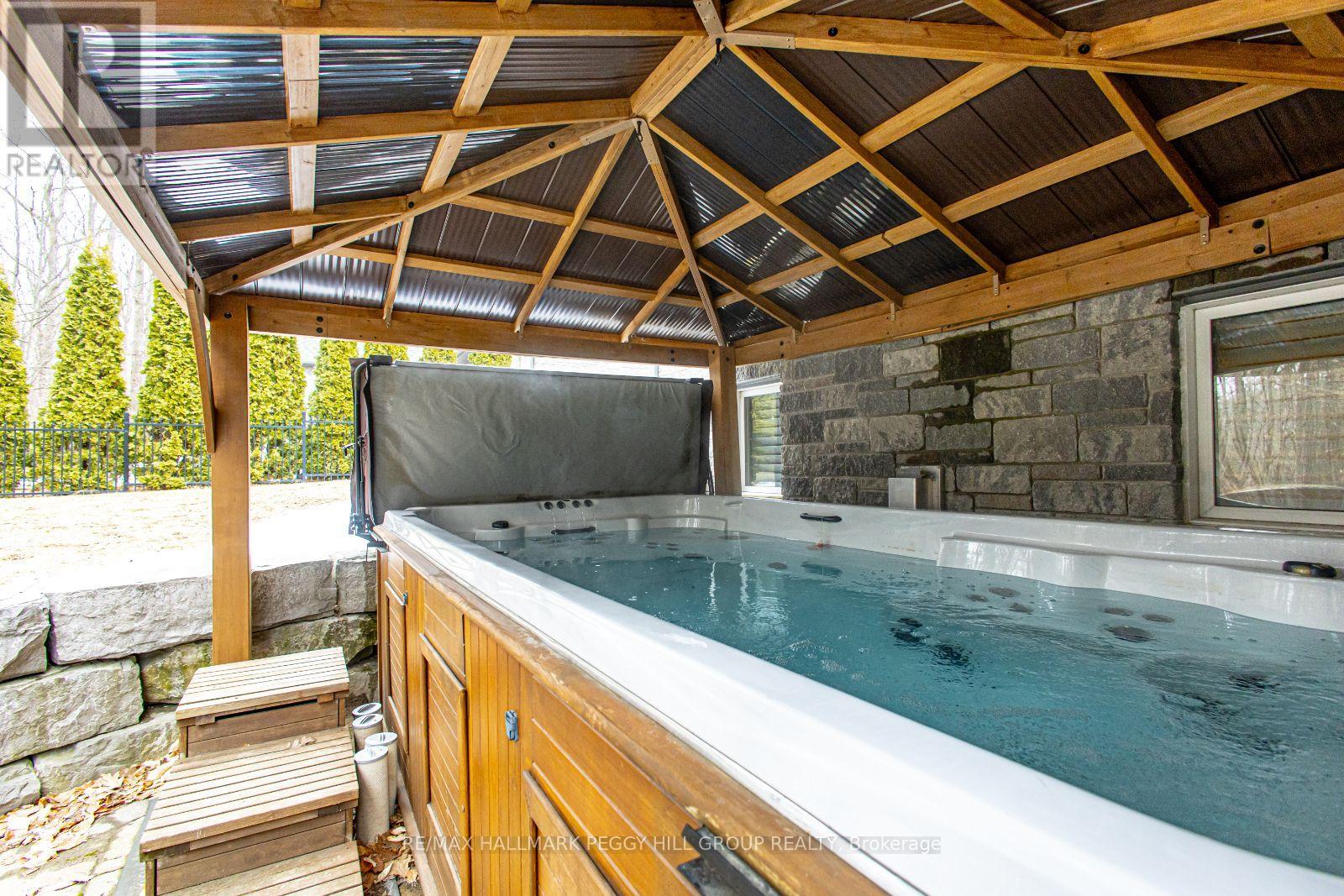6 Collins Lane Springwater, Ontario L9X 0H4
$1,765,000
INDULGE IN LUXURIOUS LIVING AT THIS BREATHTAKING, TURN-KEY CUSTOM ESTATE HOME! Tucked into an exclusive estate enclave just minutes from Snow Valley, golf courses, hiking trails and outdoor adventure, this custom-built bungalow offers nearly 4,000 sq ft of refined living on a premium lot backing onto EP land. The immaculate stone exterior, manicured landscaping, and expansive interlock driveway with parking for six lead to a three-car garage, delivering exceptional curb appeal. The lavish open-concept layout impresses with soaring ceilings, crown moulding, California shutters, rounded corners, pot lights, built-in speakers and hardwood flooring. The chefs kitchen is thoughtfully appointed with high-end stainless steel appliances, including a gas range and built-in oven, quartz countertops, and slow-close drawers, all seamlessly connected to a living room with a custom wood mantle and gas fireplace. Offering dual closets and a spa-inspired five-piece ensuite with a jetted tub, glass-enclosed shower and dual vanity, the spacious primary bedroom is a true retreat. Main floor laundry offers garage access and includes a newer washer and gas dryer. The fully finished walkout lower-level adds incredible flexibility with three additional bedrooms, a large rec room with a gas fireplace, two full bathrooms, bonus rooms, ample storage, and a walk-up from the garage. Step outside to a covered deck, covered swim spa and interlock patio, all framed by nature in complete privacy. Just a short drive to Barries north end for shopping, dining, Georgian Mall and daily conveniences. An exceptional offering in a coveted natural setting-crafted for those who value space, sophistication, and effortless access to outdoor adventure year-round. (id:48303)
Property Details
| MLS® Number | S12060435 |
| Property Type | Single Family |
| Community Name | Snow Valley |
| AmenitiesNearBy | Ski Area, Schools, Park |
| Features | Wooded Area, Ravine, Conservation/green Belt, Gazebo, Sump Pump |
| ParkingSpaceTotal | 9 |
| Structure | Deck, Porch |
Building
| BathroomTotal | 5 |
| BedroomsAboveGround | 3 |
| BedroomsBelowGround | 3 |
| BedroomsTotal | 6 |
| Age | 16 To 30 Years |
| Amenities | Fireplace(s) |
| Appliances | Garburator, Water Heater, Water Softener, Dishwasher, Dryer, Freezer, Garage Door Opener, Microwave, Hood Fan, Stove, Wall Mounted Tv, Washer, Window Coverings, Refrigerator |
| ArchitecturalStyle | Bungalow |
| BasementDevelopment | Finished |
| BasementFeatures | Separate Entrance, Walk Out |
| BasementType | N/a (finished) |
| ConstructionStyleAttachment | Detached |
| CoolingType | Central Air Conditioning |
| ExteriorFinish | Stone |
| FireProtection | Alarm System, Smoke Detectors |
| FireplacePresent | Yes |
| FireplaceTotal | 2 |
| FoundationType | Poured Concrete |
| HalfBathTotal | 2 |
| HeatingFuel | Natural Gas |
| HeatingType | Forced Air |
| StoriesTotal | 1 |
| SizeInterior | 1999.983 - 2499.9795 Sqft |
| Type | House |
| UtilityWater | Municipal Water |
Parking
| Attached Garage | |
| Garage | |
| Inside Entry |
Land
| Acreage | No |
| LandAmenities | Ski Area, Schools, Park |
| LandscapeFeatures | Landscaped |
| Sewer | Sanitary Sewer |
| SizeDepth | 205 Ft ,6 In |
| SizeFrontage | 100 Ft |
| SizeIrregular | 100 X 205.5 Ft ; 100.01 X 205.64 X 100.01 X 205.53 |
| SizeTotalText | 100 X 205.5 Ft ; 100.01 X 205.64 X 100.01 X 205.53|under 1/2 Acre |
| ZoningDescription | R1 & Ep-17 |
Rooms
| Level | Type | Length | Width | Dimensions |
|---|---|---|---|---|
| Lower Level | Bedroom | 3.53 m | 3.96 m | 3.53 m x 3.96 m |
| Lower Level | Bedroom | 3.28 m | 4.47 m | 3.28 m x 4.47 m |
| Lower Level | Bedroom | 3.2 m | 4.47 m | 3.2 m x 4.47 m |
| Lower Level | Recreational, Games Room | 6.65 m | 11.76 m | 6.65 m x 11.76 m |
| Lower Level | Den | 1.6 m | 4.47 m | 1.6 m x 4.47 m |
| Main Level | Foyer | 3.91 m | 2.13 m | 3.91 m x 2.13 m |
| Main Level | Kitchen | 4.37 m | 5.31 m | 4.37 m x 5.31 m |
| Main Level | Dining Room | 3.96 m | 3.28 m | 3.96 m x 3.28 m |
| Main Level | Living Room | 6.2 m | 4.6 m | 6.2 m x 4.6 m |
| Main Level | Primary Bedroom | 5.56 m | 4.04 m | 5.56 m x 4.04 m |
| Main Level | Bedroom | 3.63 m | 3.17 m | 3.63 m x 3.17 m |
| Main Level | Bedroom | 3.48 m | 4.52 m | 3.48 m x 4.52 m |
| Main Level | Laundry Room | 2.29 m | 2.39 m | 2.29 m x 2.39 m |
Utilities
| Sewer | Installed |
https://www.realtor.ca/real-estate/28117041/6-collins-lane-springwater-snow-valley-snow-valley
Interested?
Contact us for more information
374 Huronia Road #101, 106415 & 106419
Barrie, Ontario L4N 8Y9
374 Huronia Road #101, 106415 & 106419
Barrie, Ontario L4N 8Y9



































