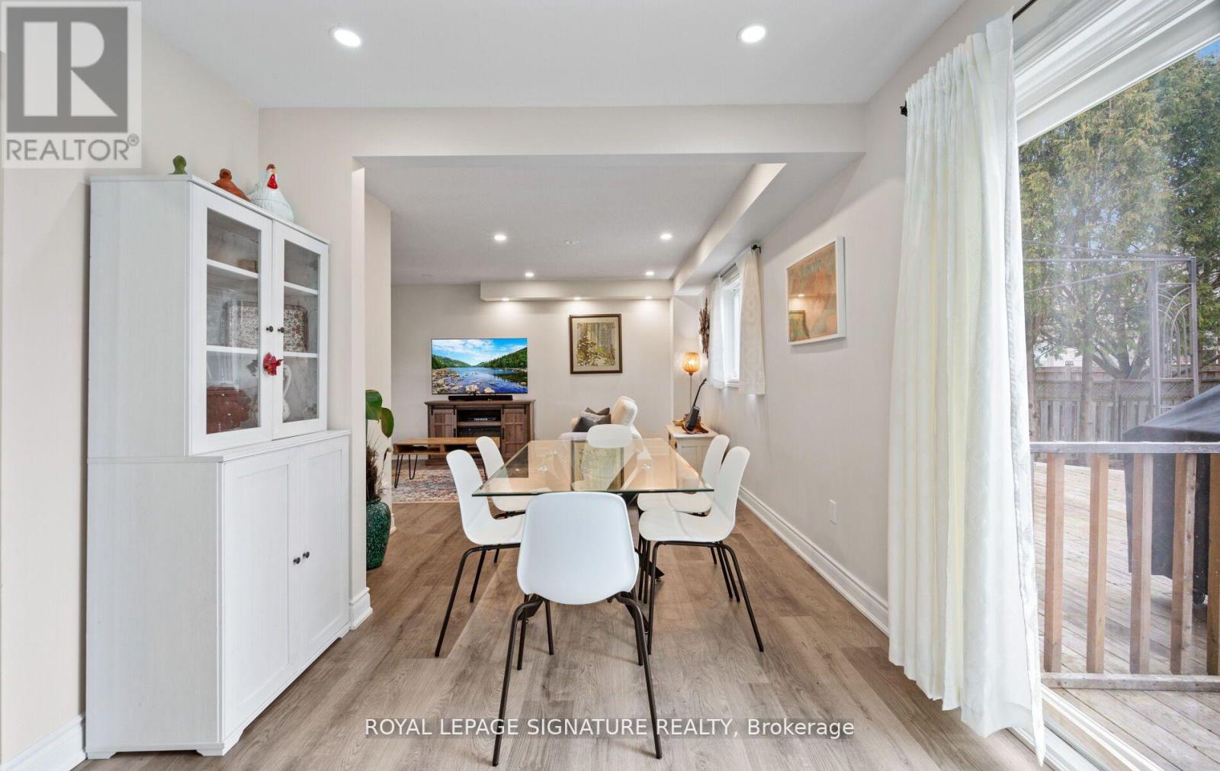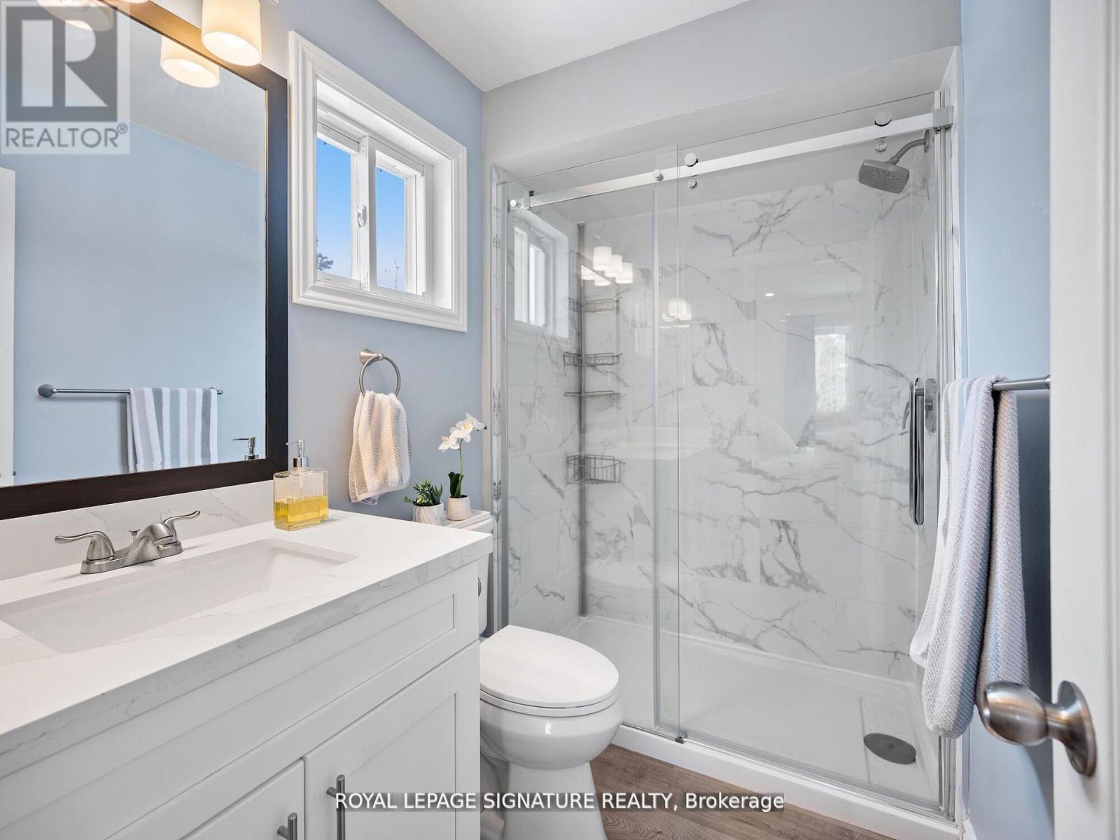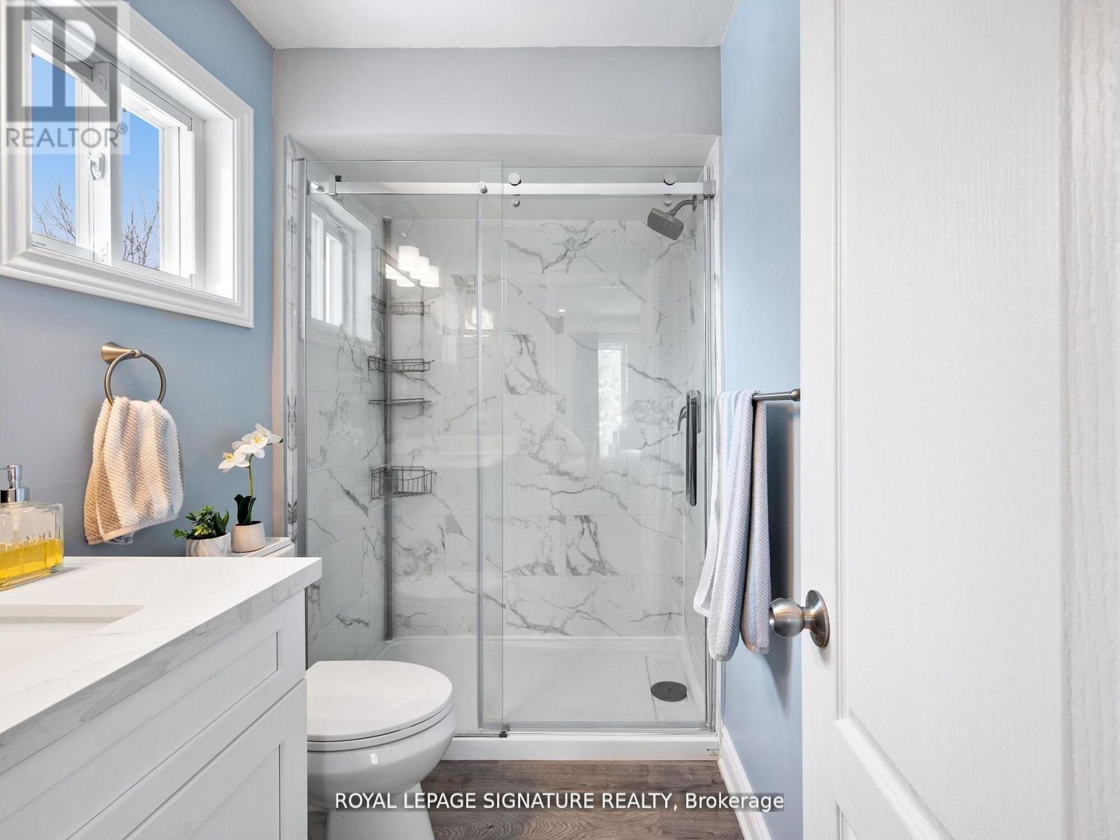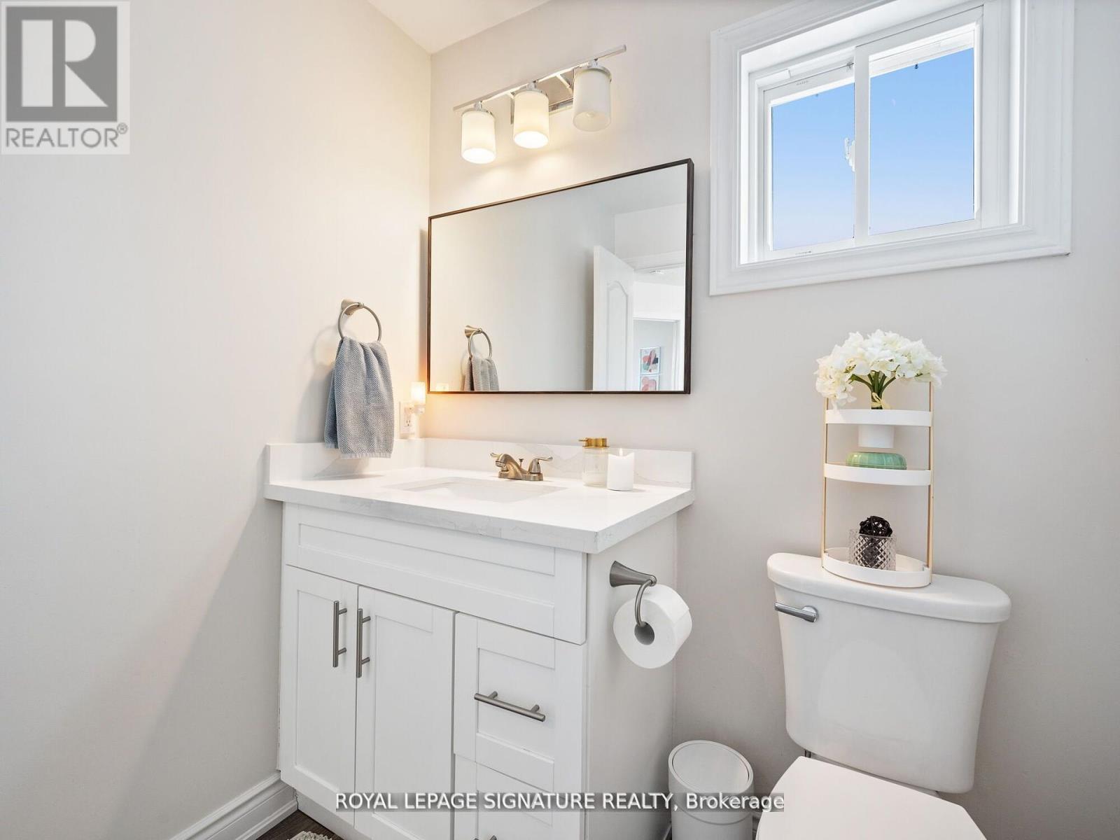6 Dugdale Avenue New Tecumseth, Ontario L0G 1A0
$839,000
Quiet and peaceful living with all the amenities! Have you been thinking of escaping the city? Look no more. This light and airy 3-bedroom, 3 bathroom home is beautifully renovated and nestled in this charming small town! Inside this updated home, you'll find modern finishes and an open-concept design, offering the perfect blend of comfort & style. Step into the kitchen -a true showstopper featuring white cabinetry, quartz countertops, a stylish backsplash &stainless steel appliances. Enjoy direct access to the backyard from the kitchen, where you'll find a entertainers dream deck, perfect for hosting gatherings or watching your kids play on all the green grass, also comes complete with a dog run. Upstairs, you'll find three great sized bedrooms, including a primary complete with a walk-in closet with and a 3-piece ensuite featuring a walk-in glass shower. Luxury vinyl and tile flooring runs throughout the entire home, the home is equipped with great light and ample pot lights, it has a great floor plan, and also a finished basement provides a great space perfect for a recreation room/home gym /office or all 3! Situated on a large lot in a sought-after neighbourhood, this home offers ample outdoor space and a great size garage. Conveniently located just minutes from Hwy 400,public transit, parks, schools, and all essential amenities, this move-in-ready gem is truly a must-see. (id:48303)
Property Details
| MLS® Number | N12176812 |
| Property Type | Single Family |
| Community Name | Beeton |
| Features | Level Lot, Level |
| ParkingSpaceTotal | 6 |
| Structure | Deck |
Building
| BathroomTotal | 3 |
| BedroomsAboveGround | 3 |
| BedroomsTotal | 3 |
| Age | 31 To 50 Years |
| Amenities | Fireplace(s), Separate Electricity Meters |
| Appliances | Water Heater, Dishwasher, Dryer, Stove, Washer, Water Softener, Window Coverings, Refrigerator |
| BasementDevelopment | Finished |
| BasementType | N/a (finished) |
| ConstructionStyleAttachment | Detached |
| CoolingType | Central Air Conditioning |
| ExteriorFinish | Brick |
| FireplacePresent | Yes |
| FlooringType | Laminate |
| FoundationType | Poured Concrete |
| HalfBathTotal | 1 |
| HeatingFuel | Natural Gas |
| HeatingType | Forced Air |
| StoriesTotal | 2 |
| SizeInterior | 1100 - 1500 Sqft |
| Type | House |
| UtilityWater | Municipal Water |
Parking
| Attached Garage | |
| Garage |
Land
| Acreage | No |
| FenceType | Fenced Yard |
| Sewer | Sanitary Sewer |
| SizeDepth | 112 Ft ,7 In |
| SizeFrontage | 49 Ft ,8 In |
| SizeIrregular | 49.7 X 112.6 Ft |
| SizeTotalText | 49.7 X 112.6 Ft |
| ZoningDescription | R2 |
Rooms
| Level | Type | Length | Width | Dimensions |
|---|---|---|---|---|
| Second Level | Primary Bedroom | 4.8 m | 3.25 m | 4.8 m x 3.25 m |
| Second Level | Bedroom 2 | 4.8 m | 3.25 m | 4.8 m x 3.25 m |
| Second Level | Bedroom 3 | 4.8 m | 3.25 m | 4.8 m x 3.25 m |
| Basement | Recreational, Games Room | 0.33 m | 0.33 m | 0.33 m x 0.33 m |
| Basement | Office | 0.33 m | 0.33 m | 0.33 m x 0.33 m |
| Basement | Exercise Room | 0.33 m | 0.33 m | 0.33 m x 0.33 m |
| Main Level | Living Room | 4.46 m | 2.84 m | 4.46 m x 2.84 m |
| Main Level | Dining Room | 3.18 m | 2.79 m | 3.18 m x 2.79 m |
| Main Level | Kitchen | 4.8 m | 2.84 m | 4.8 m x 2.84 m |
Utilities
| Cable | Installed |
| Sewer | Installed |
https://www.realtor.ca/real-estate/28374451/6-dugdale-avenue-new-tecumseth-beeton-beeton
Interested?
Contact us for more information
30 Eglinton Ave W Ste 7
Mississauga, Ontario L5R 3E7




























