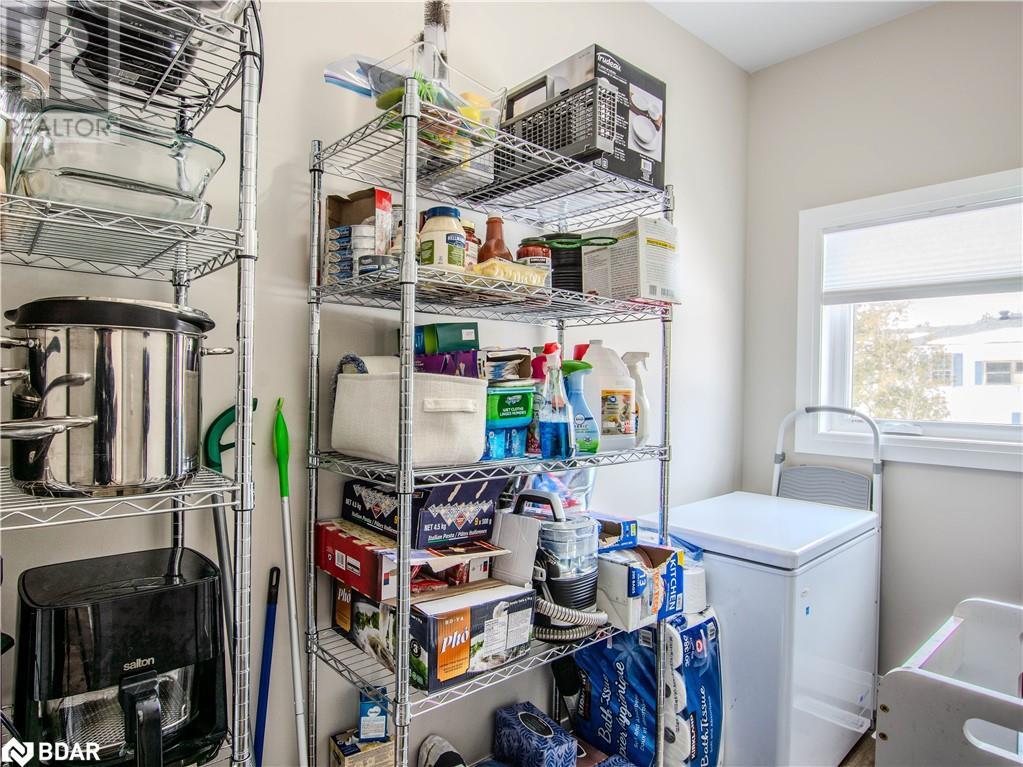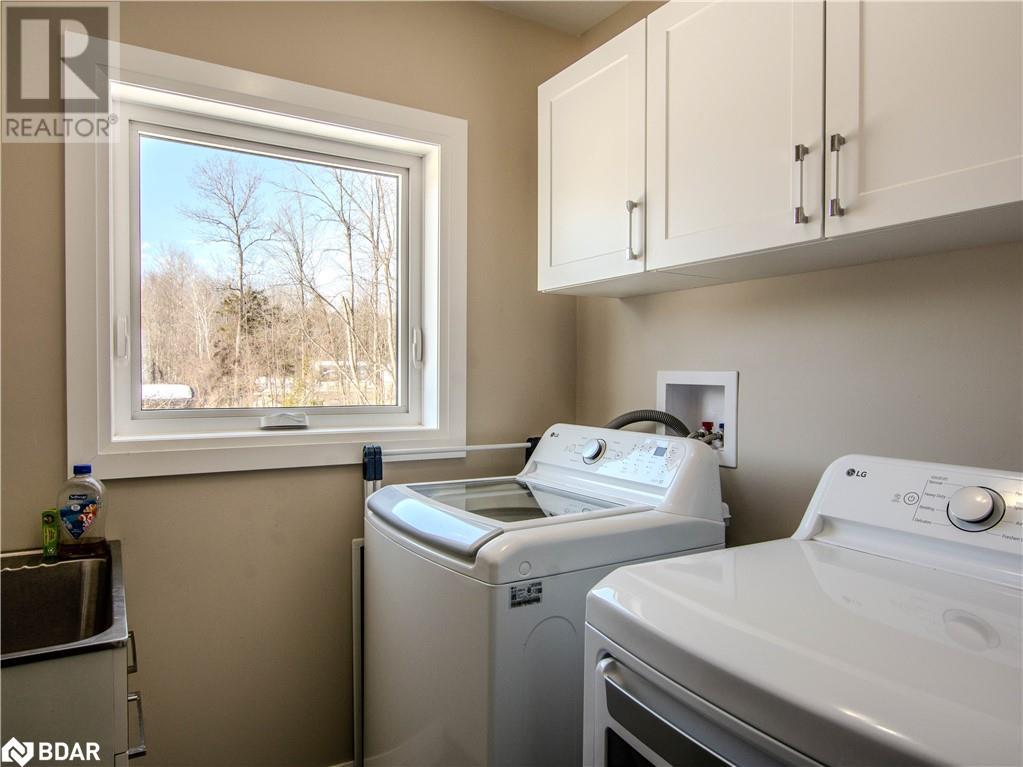60 Sallows Drive Victoria Harbour, Ontario L0K 2A0
$799,900
STEPS TO THE LAKE! Experience effortless modern living in this stunning 3-year-old custom-built home. With fantastic curb appeal, this bi-level beauty welcomes you with a spacious entry and direct access to an oversized, insulated garage—perfect for convenience and storage. Inside, the open-concept design is enhanced by soaring vaulted ceilings, creating a bright and airy feel. The sleek white chef’s kitchen is a dream, featuring a large island, coffee bar, quartz countertops, and ample storage, including a generous walk-in pantry to keep everything organized. Step outside from the kitchen onto a spacious deck overlooking the fully fenced yard—ideal for relaxing or entertaining. The main level also offers a stylish office/den and a modern 4-piece bath. Upstairs, retreat to the luxurious primary suite, complete with a spa-like ensuite and walk-in closet. A second well-sized bedroom and an ultra-convenient laundry room complete this level, making everyday living a breeze. The lower level, with its high ceilings and abundant natural light, is a blank canvas ready for your personal touch. Enjoy an active lifestyle with easy access to the Tay Shore Trail, offering 18 km of scenic walking and cycling, and Georgian Bay just steps away for endless waterfront adventures. Don’t miss out on this modern, low-maintenance home in an unbeatable location! (id:48303)
Property Details
| MLS® Number | 40713026 |
| Property Type | Single Family |
| AmenitiesNearBy | Beach |
| CommunicationType | Internet Access |
| EquipmentType | None |
| Features | Crushed Stone Driveway, Country Residential |
| ParkingSpaceTotal | 6 |
| RentalEquipmentType | None |
| Structure | Porch |
| ViewType | Lake View |
Building
| BathroomTotal | 2 |
| BedroomsAboveGround | 2 |
| BedroomsTotal | 2 |
| Appliances | Dishwasher, Dryer, Refrigerator, Stove, Water Softener, Washer, Microwave Built-in, Window Coverings, Garage Door Opener |
| BasementDevelopment | Unfinished |
| BasementType | Full (unfinished) |
| ConstructedDate | 2023 |
| ConstructionStyleAttachment | Detached |
| CoolingType | Central Air Conditioning |
| ExteriorFinish | Stone, Vinyl Siding |
| Fixture | Ceiling Fans |
| HeatingFuel | Natural Gas |
| HeatingType | Forced Air |
| SizeInterior | 1531 Sqft |
| Type | House |
| UtilityWater | Drilled Well |
Parking
| Attached Garage |
Land
| AccessType | Road Access, Highway Nearby |
| Acreage | No |
| FenceType | Fence |
| LandAmenities | Beach |
| Sewer | Septic System |
| SizeDepth | 115 Ft |
| SizeFrontage | 75 Ft |
| SizeTotalText | Under 1/2 Acre |
| ZoningDescription | Rs |
Rooms
| Level | Type | Length | Width | Dimensions |
|---|---|---|---|---|
| Second Level | 3pc Bathroom | Measurements not available | ||
| Second Level | Laundry Room | 6'4'' x 5'10'' | ||
| Second Level | Bedroom | 10'7'' x 9'6'' | ||
| Second Level | Primary Bedroom | 19'11'' x 10'10'' | ||
| Basement | Recreation Room | 28'5'' x 28'3'' | ||
| Main Level | 4pc Bathroom | Measurements not available | ||
| Main Level | Office | 9'0'' x 7'11'' | ||
| Main Level | Pantry | 11'1'' x 4'11'' | ||
| Main Level | Kitchen | 14'0'' x 13'11'' | ||
| Main Level | Dining Room | 9'11'' x 7'1'' | ||
| Main Level | Living Room | 9'11'' x 9'10'' |
Utilities
| Electricity | Available |
| Natural Gas | Available |
| Telephone | Available |
https://www.realtor.ca/real-estate/28114572/60-sallows-drive-victoria-harbour
Interested?
Contact us for more information
299 Lakeshore Drive, Suite 100
Barrie, Ontario L4N 7Y9






































