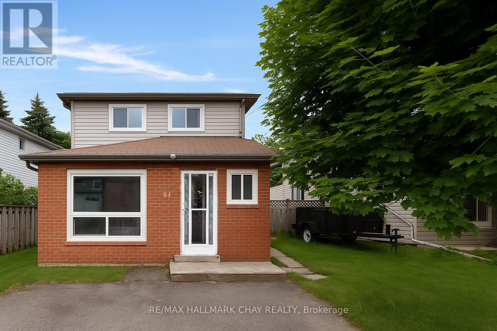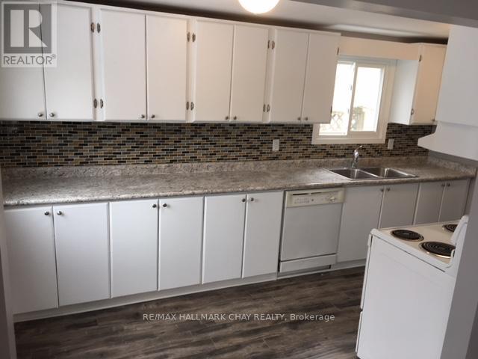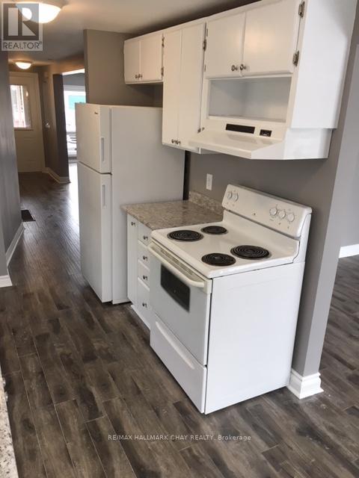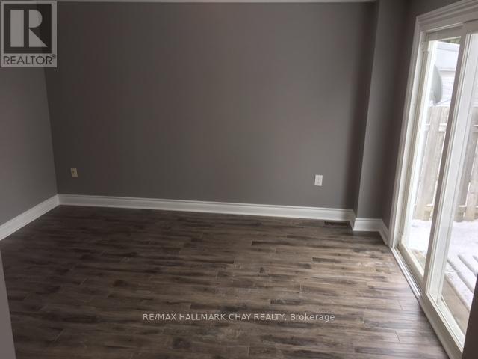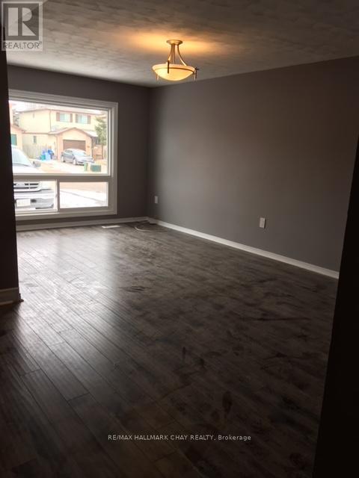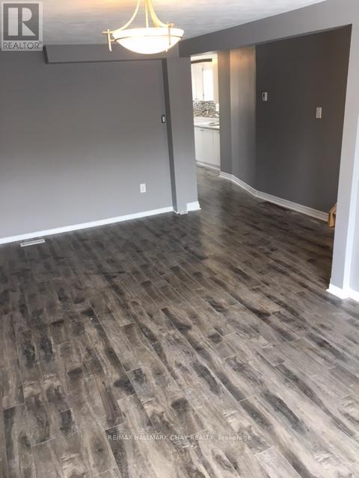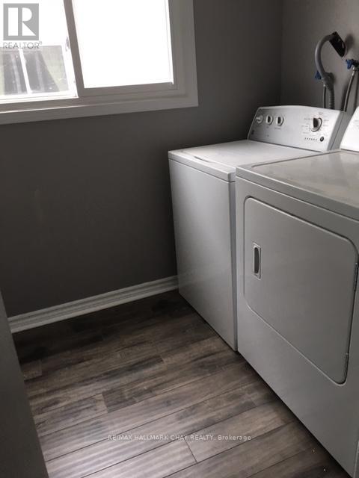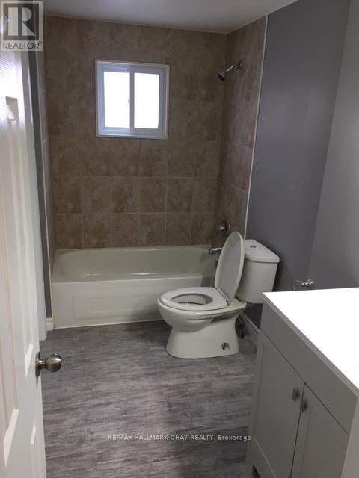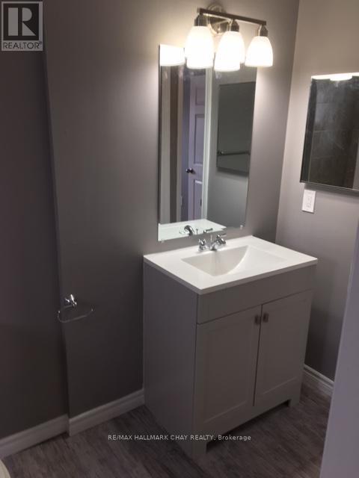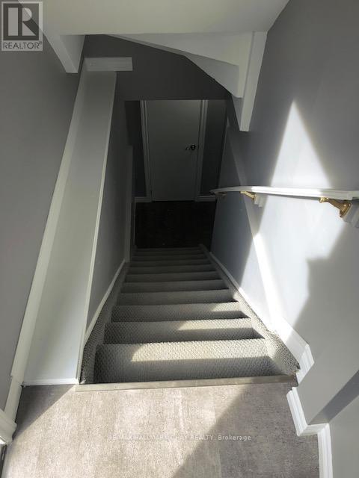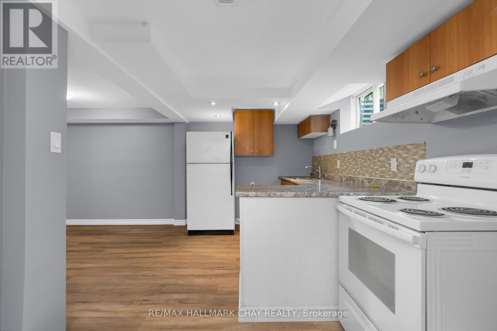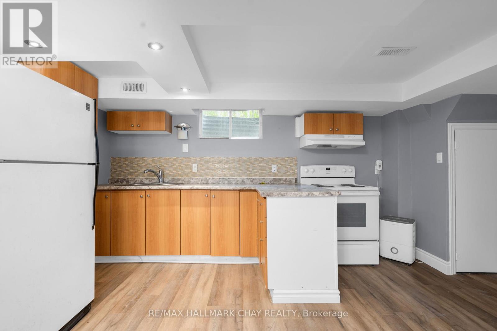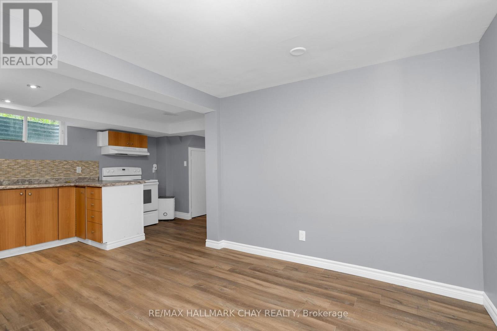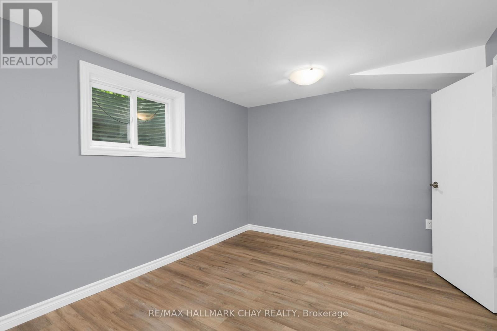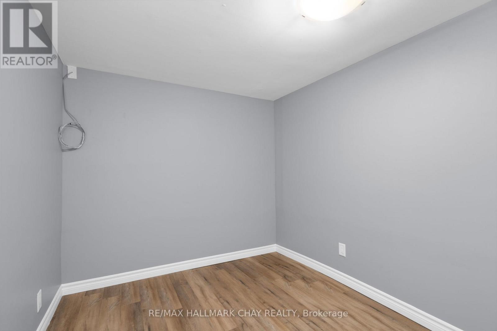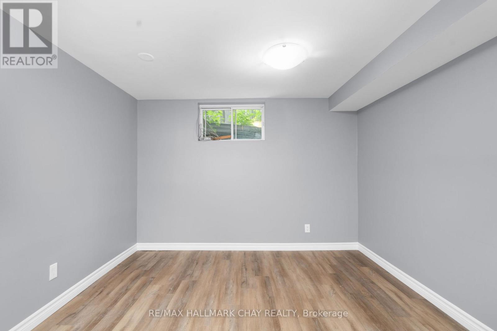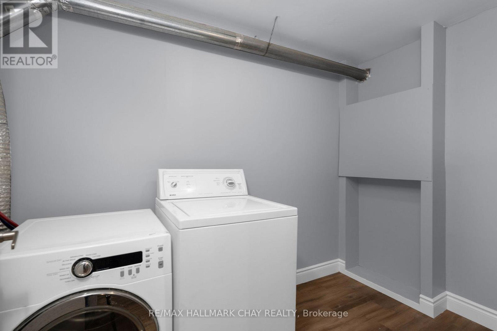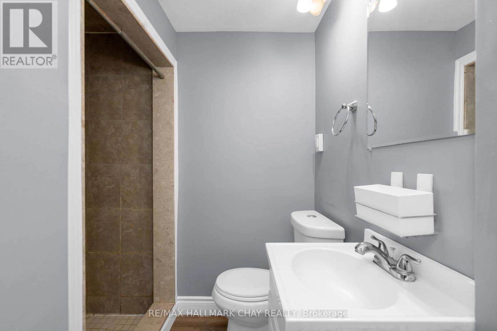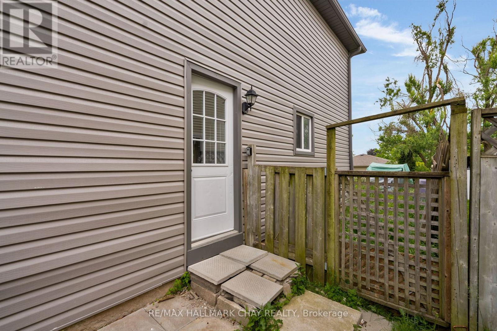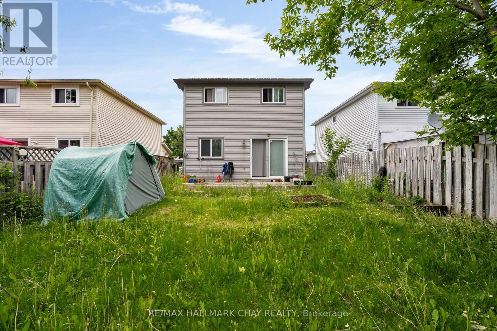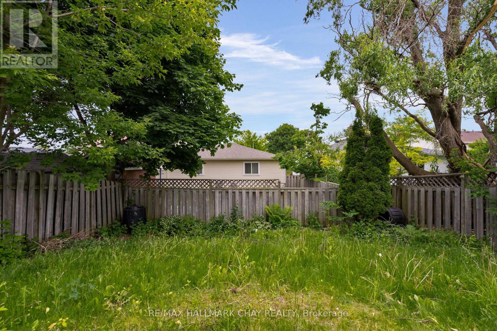61 Corbett Drive Barrie, Ontario L4M 5V6
$669,900
Investors & First-Time Buyers * Opportunity Knocks * Whether you're expanding your real estate portfolio or stepping into homeownership, this detached two-storey duplex in Barrie offers flexibility and a financial upside. Live in one unit and rent out the other to offset costs and build equity! This property features two self-contained rental units. Main Unit is a two-storey layout with kitchen, living room, family room, 3 bedrooms, and 2 bathrooms. Lower Unit features an open-concept kitchen / living space, 2 bedrooms, and 1 bathroom. Appliances included: 2 fridges, 2 stoves, 1 dishwasher, 2 washers, 2 dryers. Convenience of ensuite laundry in both units, and on-site parking. Financials available upon request. Situated in a prime Barrie location with easy access to Public transit & GO Train service - Schools, parks, shopping & entertainment - Minutes to commuter routes north to cottage country or south to the GTA and beyond. Take a look today! (Tenanted property requires min 24 hr notice for all showings). (id:48303)
Property Details
| MLS® Number | S12319775 |
| Property Type | Multi-family |
| Community Name | Grove East |
| Amenities Near By | Hospital, Park, Public Transit, Schools |
| Equipment Type | Water Heater |
| Parking Space Total | 4 |
| Rental Equipment Type | Water Heater |
Building
| Bathroom Total | 3 |
| Bedrooms Above Ground | 3 |
| Bedrooms Below Ground | 2 |
| Bedrooms Total | 5 |
| Age | 31 To 50 Years |
| Appliances | Dishwasher, Dryer, Stove, Washer, Refrigerator |
| Basement Features | Apartment In Basement, Separate Entrance |
| Basement Type | N/a, N/a |
| Cooling Type | None |
| Exterior Finish | Aluminum Siding, Brick Facing |
| Foundation Type | Concrete |
| Half Bath Total | 1 |
| Heating Fuel | Natural Gas |
| Heating Type | Forced Air |
| Stories Total | 2 |
| Size Interior | 1,100 - 1,500 Ft2 |
| Type | Duplex |
| Utility Water | Municipal Water |
Parking
| No Garage |
Land
| Acreage | No |
| Land Amenities | Hospital, Park, Public Transit, Schools |
| Sewer | Sanitary Sewer |
| Size Depth | 108 Ft ,3 In |
| Size Frontage | 33 Ft ,1 In |
| Size Irregular | 33.1 X 108.3 Ft |
| Size Total Text | 33.1 X 108.3 Ft|under 1/2 Acre |
Rooms
| Level | Type | Length | Width | Dimensions |
|---|---|---|---|---|
| Second Level | Bedroom | 3.07 m | 4.14 m | 3.07 m x 4.14 m |
| Second Level | Bedroom 2 | 2.47 m | 3.96 m | 2.47 m x 3.96 m |
| Second Level | Bedroom 3 | 3.04 m | 2.74 m | 3.04 m x 2.74 m |
| Lower Level | Kitchen | 5.21 m | 3.38 m | 5.21 m x 3.38 m |
| Lower Level | Bedroom 4 | 4.05 m | 2.77 m | 4.05 m x 2.77 m |
| Lower Level | Bedroom 5 | 2.45 m | 2.167 m | 2.45 m x 2.167 m |
| Main Level | Living Room | 6.7 m | 3.3 m | 6.7 m x 3.3 m |
| Main Level | Laundry Room | 1.53 m | 1.82 m | 1.53 m x 1.82 m |
| Main Level | Kitchen | 4.48 m | 2.15 m | 4.48 m x 2.15 m |
| Main Level | Family Room | 3.77 m | 3.14 m | 3.77 m x 3.14 m |
https://www.realtor.ca/real-estate/28679833/61-corbett-drive-barrie-grove-east-grove-east
Contact Us
Contact us for more information
218 Bayfield St, 100078 & 100431
Barrie, Ontario L4M 3B6
(705) 722-7100
(705) 722-5246
www.remaxchay.com/
218 Bayfield St, 100078 & 100431
Barrie, Ontario L4M 3B6
(705) 722-7100
(705) 722-5246
www.remaxchay.com/
218 Bayfield St, 100078 & 100431
Barrie, Ontario L4M 3B6
(705) 722-7100
(705) 722-5246
www.remaxchay.com/

