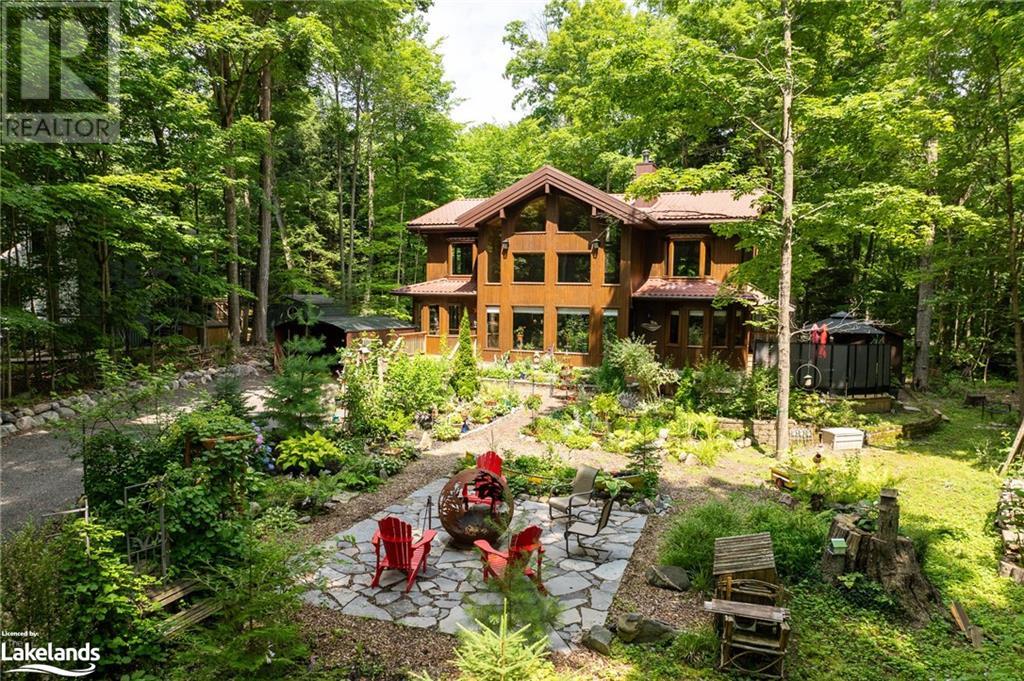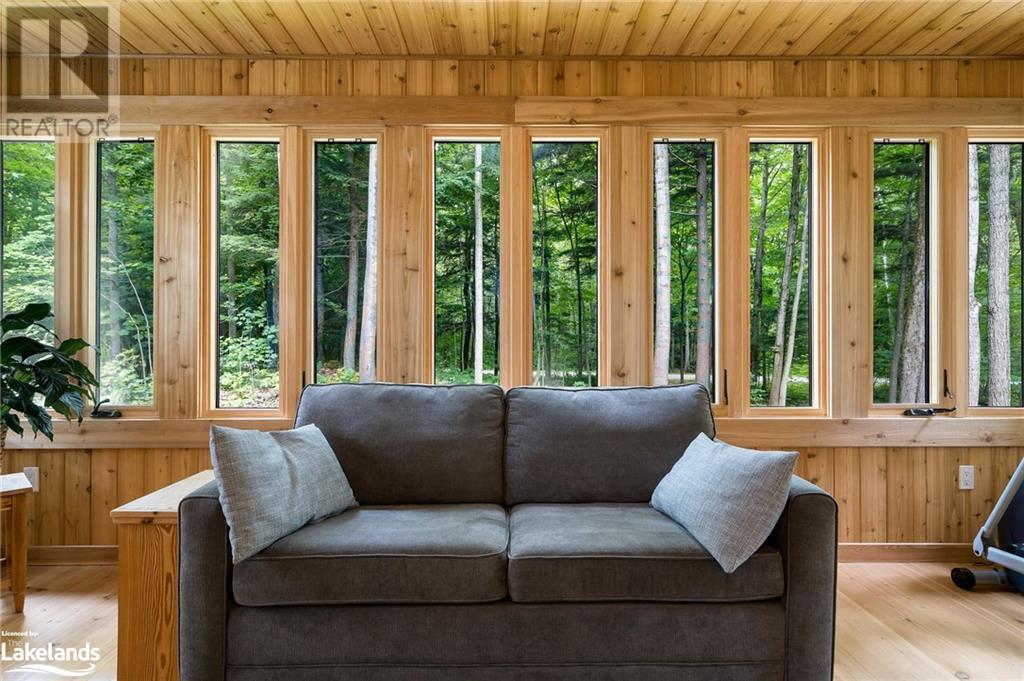61 Lackie Crescent Tiny, Ontario L0L 2J0
$1,649,000
You'll be in a hurry to come home to this custom built home located in a quiet Georgian Bay shoreline community - Pennorth Beach. Across the road is access to a private beach owned by the Pennorth Beach Association and the seller's shares in the Association will transfer to the buyer on closing. Nestled onto an almost 1/2 acre private lot the home was built to enjoy throughout the seasons - from your sunroom overlooking the tree-filled rear yard, to the views of the stunning garden from the dining and living areas, and around the fireplaces on cooler and wintery evenings. The meticulously crafted finishes of BC fir, slate and hardwood compliment the natural setting. You'll be impressed by the dramatic great room featuring a two story cathedral ceiling and floor to ceiling fireplace. The bright kitchen features an island, breakfast nook and ample cupboard and counter space. Four bedrooms will easily accommodate family and friends, and if additional room is required there is a full basement that could be finished to suit. Midland and Penetanguishene are a short 15 minute drive and the commute to the GTA is under 2 hours. (id:48303)
Property Details
| MLS® Number | 40621119 |
| Property Type | Single Family |
| Amenities Near By | Beach |
| Communication Type | High Speed Internet |
| Community Features | Quiet Area |
| Equipment Type | None |
| Features | Conservation/green Belt, Crushed Stone Driveway, Lot With Lake, Country Residential |
| Parking Space Total | 8 |
| Rental Equipment Type | None |
| View Type | View Of Water |
Building
| Bathroom Total | 2 |
| Bedrooms Above Ground | 4 |
| Bedrooms Total | 4 |
| Appliances | Central Vacuum, Dishwasher, Dryer, Refrigerator, Stove, Washer, Window Coverings |
| Architectural Style | 2 Level |
| Basement Development | Unfinished |
| Basement Type | Full (unfinished) |
| Constructed Date | 1994 |
| Construction Material | Wood Frame |
| Construction Style Attachment | Detached |
| Cooling Type | Central Air Conditioning |
| Exterior Finish | Wood |
| Fire Protection | Smoke Detectors, Alarm System |
| Fireplace Fuel | Wood |
| Fireplace Present | Yes |
| Fireplace Total | 2 |
| Fireplace Type | Other - See Remarks |
| Fixture | Ceiling Fans |
| Foundation Type | Block |
| Heating Fuel | Natural Gas |
| Heating Type | Forced Air |
| Stories Total | 2 |
| Size Interior | 2721 Sqft |
| Type | House |
| Utility Water | Municipal Water |
Parking
| Carport |
Land
| Access Type | Road Access |
| Acreage | No |
| Land Amenities | Beach |
| Landscape Features | Landscaped |
| Sewer | Septic System |
| Size Depth | 231 Ft |
| Size Frontage | 89 Ft |
| Size Irregular | 0.47 |
| Size Total | 0.47 Ac|under 1/2 Acre |
| Size Total Text | 0.47 Ac|under 1/2 Acre |
| Zoning Description | Shoreline Residential |
Rooms
| Level | Type | Length | Width | Dimensions |
|---|---|---|---|---|
| Second Level | 3pc Bathroom | Measurements not available | ||
| Second Level | Bedroom | 11'6'' x 10'8'' | ||
| Second Level | Bedroom | 15'2'' x 11'6'' | ||
| Second Level | Primary Bedroom | 19'6'' x 11'4'' | ||
| Main Level | 4pc Bathroom | Measurements not available | ||
| Main Level | Sunroom | 17'2'' x 11'11'' | ||
| Main Level | Laundry Room | 7'4'' x 4'11'' | ||
| Main Level | Bedroom | 13'4'' x 11'6'' | ||
| Main Level | Dining Room | 19'0'' x 13'2'' | ||
| Main Level | Breakfast | 13'2'' x 9'0'' | ||
| Main Level | Kitchen | 12'8'' x 12'0'' | ||
| Main Level | Great Room | 22'3'' x 19'6'' |
Utilities
| Electricity | Available |
| Natural Gas | Available |
| Telephone | Available |
https://www.realtor.ca/real-estate/27202122/61-lackie-crescent-tiny
Interested?
Contact us for more information

326 Balm Beach Rd West
Balm Beach, Ontario L0L 2J0
(705) 361-3613
(705) 361-3632






































