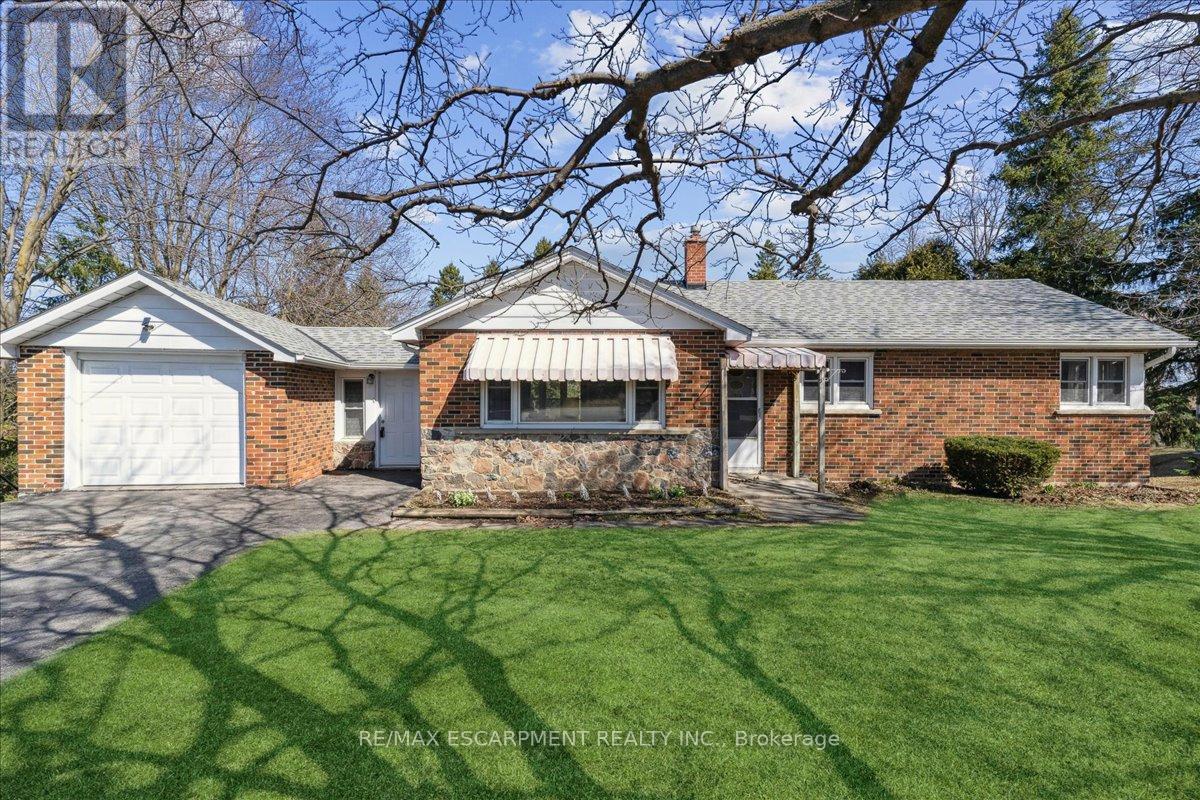6122 Highway 9 New Tecumseth, Ontario L0G 1T0
$799,000
This house is all about the potential. This 3-bedroom bungalow on a generous 1/3-acre lot is an incredible opportunity for someone looking to put in a little effort and reap the rewards. While it needs some TLC, the home already boasts a newer roof and windows, giving you a solid foundation to work with. The water system, which combines a cistern and city water, offers the chance to significantly lower your water bills. The finished basement has a spacious living area, a space for a bedroom, bathroom, and the potential to add a kitchen-perfect for a separate suite or extra living space. Plus, the property offers plenty of storage, including a room under the garage, providing ample space for all your belongings. With some vision and renovation, this bungalow has the potential to become your dream home with tons of space and functionality! Don't let this opportunity pass you by. (id:48303)
Property Details
| MLS® Number | N12069782 |
| Property Type | Single Family |
| Community Name | Tottenham |
| ParkingSpaceTotal | 7 |
| Structure | Shed |
Building
| BathroomTotal | 2 |
| BedroomsAboveGround | 3 |
| BedroomsTotal | 3 |
| Age | 51 To 99 Years |
| Appliances | Garage Door Opener Remote(s), Dryer, Stove, Washer, Window Coverings, Refrigerator |
| ArchitecturalStyle | Bungalow |
| BasementDevelopment | Finished |
| BasementType | N/a (finished) |
| ConstructionStyleAttachment | Detached |
| CoolingType | Central Air Conditioning |
| ExteriorFinish | Brick |
| FireplacePresent | Yes |
| FlooringType | Carpeted, Vinyl |
| FoundationType | Concrete |
| HalfBathTotal | 1 |
| HeatingFuel | Natural Gas |
| HeatingType | Forced Air |
| StoriesTotal | 1 |
| SizeInterior | 1100 - 1500 Sqft |
| Type | House |
| UtilityWater | Cistern |
Parking
| Attached Garage | |
| Garage |
Land
| Acreage | No |
| Sewer | Septic System |
| SizeDepth | 100 Ft ,1 In |
| SizeFrontage | 153 Ft ,2 In |
| SizeIrregular | 153.2 X 100.1 Ft |
| SizeTotalText | 153.2 X 100.1 Ft |
Rooms
| Level | Type | Length | Width | Dimensions |
|---|---|---|---|---|
| Basement | Den | 2.44 m | 2.39 m | 2.44 m x 2.39 m |
| Basement | Recreational, Games Room | 6.81 m | 4.01 m | 6.81 m x 4.01 m |
| Main Level | Kitchen | 2.67 m | 2.31 m | 2.67 m x 2.31 m |
| Main Level | Living Room | 5.26 m | 4.47 m | 5.26 m x 4.47 m |
| Main Level | Dining Room | 3.1 m | 2.79 m | 3.1 m x 2.79 m |
| Main Level | Primary Bedroom | 3.15 m | 3 m | 3.15 m x 3 m |
| Main Level | Bedroom | 3.45 m | 3 m | 3.45 m x 3 m |
| Main Level | Bedroom | 3 m | 2.87 m | 3 m x 2.87 m |
https://www.realtor.ca/real-estate/28137877/6122-highway-9-new-tecumseth-tottenham-tottenham
Interested?
Contact us for more information
1320 Cornwall Rd Unit 103b
Oakville, Ontario L6J 7W5
1320 Cornwall Rd Unit 103c
Oakville, Ontario L6J 7W5



























