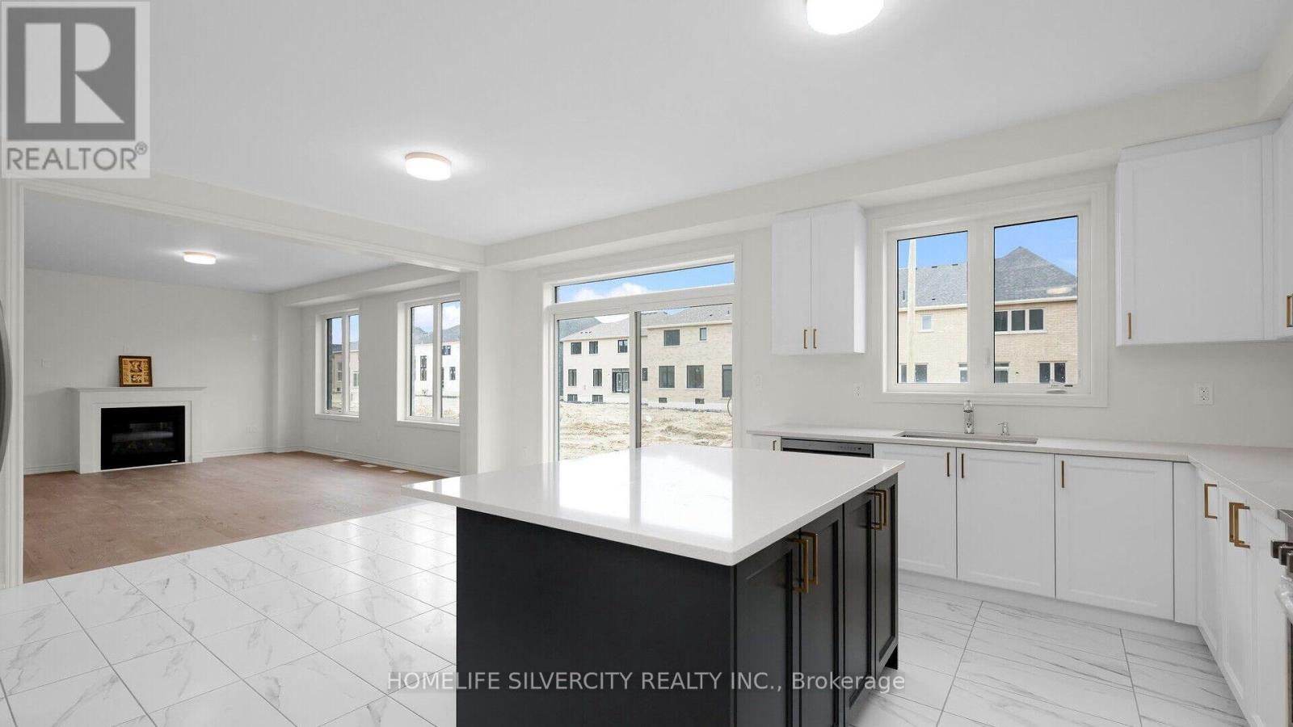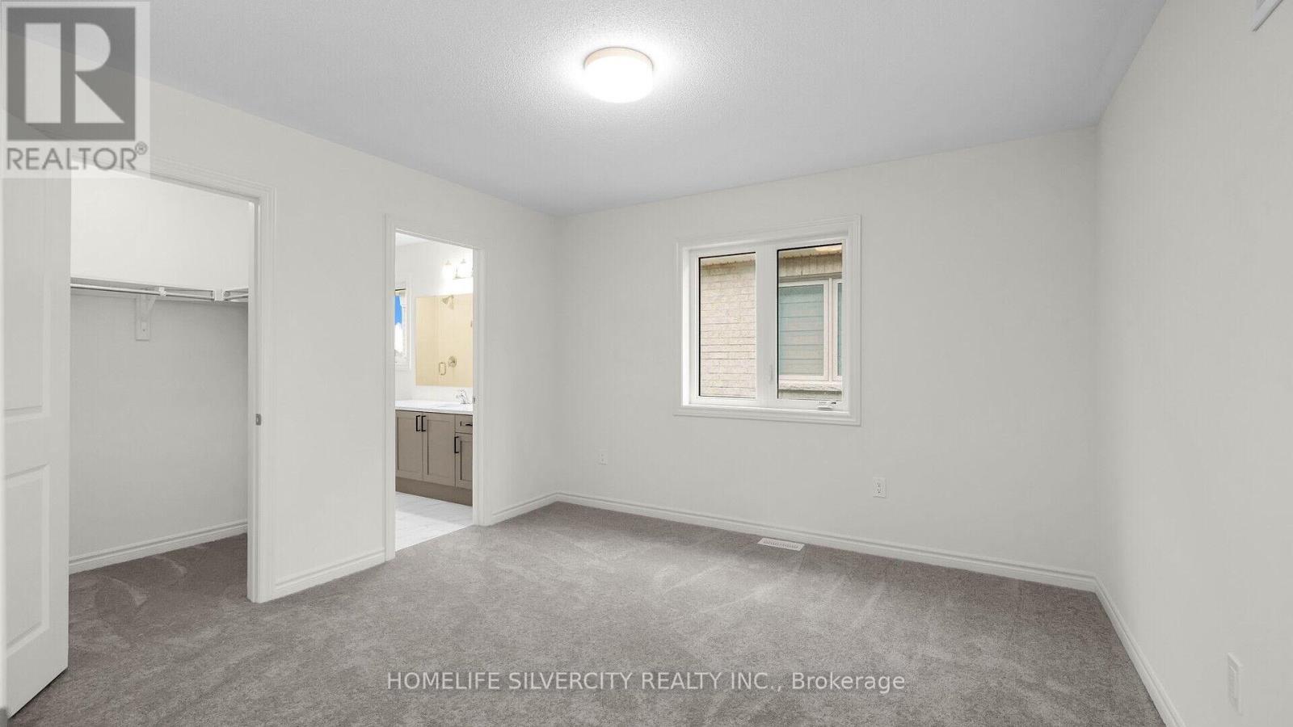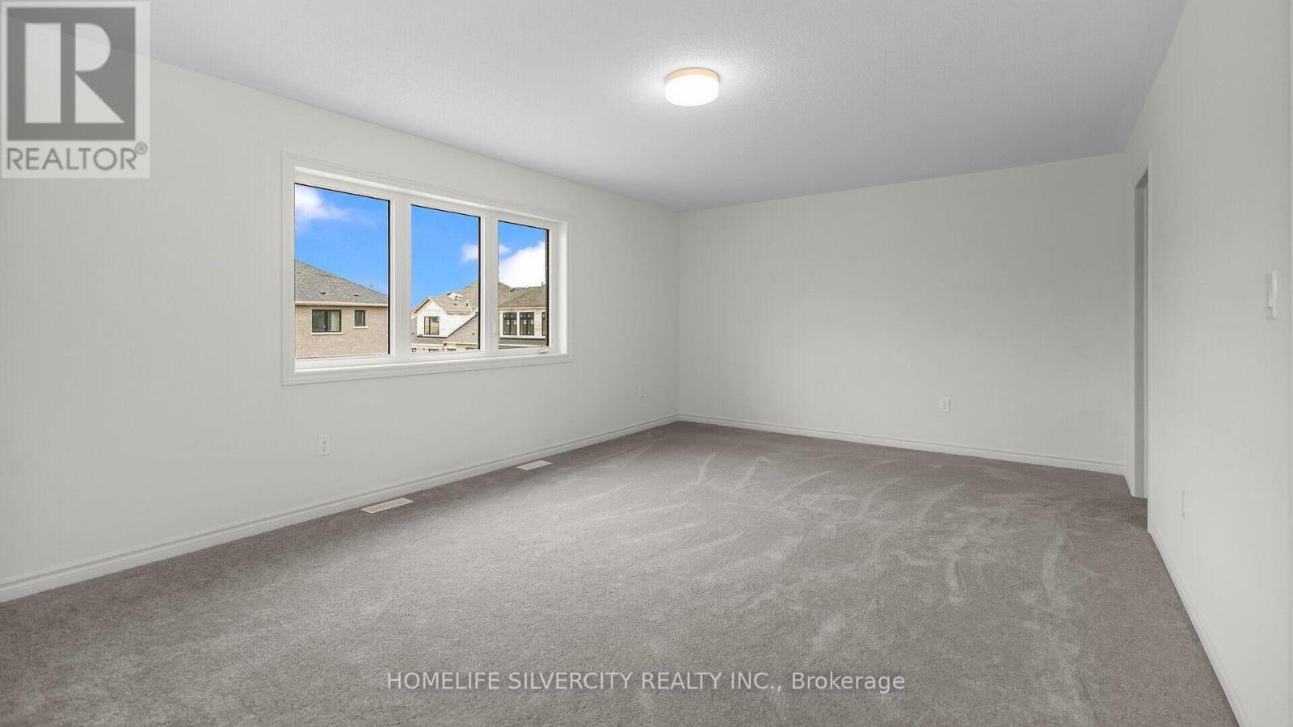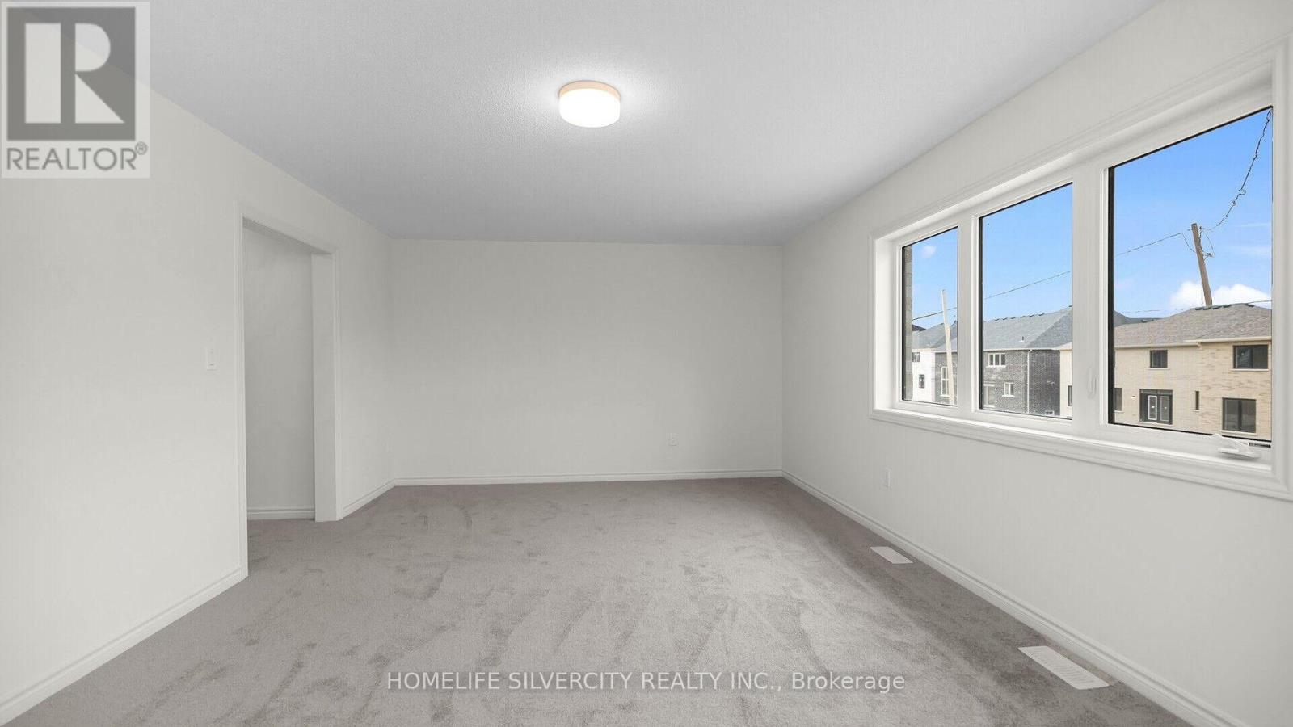62 Sandhill Crescent Adjala-Tosorontio, Ontario L0G 1W0
$1,599,000
!!Welcome to Brand New Never Lived in Modern Triple (3) Tandem Garage Appx 3600 Sq Ft Detached 5 Bedrooms House. !50/132' Premium East Facing Lot & No Sidewalk. Spacious 5 bedrooms + good size den on main floor (can be used as a bedroom), 5 washrooms, Huge Master bedroom with 5-piece ensuite & His/Her Closets. 2nd & 3rd Bedrooms Have own 4pc washroom, 4th & 5th Bedrooms W/Attached 4 Pc jack & jill washrooms. Thousands of structural upgrades included 9' Ceiling, smooth ceiling On Main Floor.Stained oak stairs W/Iron Pickets. Upgraded Hardwood Floor On Main Floor. Large Modern Kitchen W/Extended Cabinets & Upgraded Ceasestone Countertops & Huge Pantry, Brand New High-End S/S Appliances W/36' Gas Stove.4 Mins Drive To Tottenham, Close to All Amenities, Next To Golf Course & Tottenham Conservation Area. 10 Mins Drive To Honda Plant Alliston!!Must Visit Property!!Taxes not assessed yet! **** EXTRAS **** New Subdivision Colgan Crossing by Tribute Communities!! High Demand Wilson Model Elevation \"A\" !! Ready to move-in!! elegance of Colgan Crossing, where modern country living meets Immerse yourself in the serene luxury. (id:48303)
Property Details
| MLS® Number | N8485190 |
| Property Type | Single Family |
| Community Name | Colgan |
| ParkingSpaceTotal | 7 |
Building
| BathroomTotal | 5 |
| BedroomsAboveGround | 5 |
| BedroomsBelowGround | 1 |
| BedroomsTotal | 6 |
| Appliances | Dishwasher, Dryer, Refrigerator, Stove, Washer |
| BasementDevelopment | Unfinished |
| BasementType | N/a (unfinished) |
| ConstructionStyleAttachment | Detached |
| ExteriorFinish | Brick, Stone |
| FireplacePresent | Yes |
| FlooringType | Hardwood, Ceramic |
| FoundationType | Concrete |
| HalfBathTotal | 1 |
| HeatingFuel | Natural Gas |
| HeatingType | Forced Air |
| StoriesTotal | 2 |
| SizeInterior | 3499.9705 - 4999.958 Sqft |
| Type | House |
| UtilityWater | Municipal Water |
Parking
| Garage |
Land
| Acreage | No |
| Sewer | Sanitary Sewer |
| SizeDepth | 132 Ft |
| SizeFrontage | 50 Ft |
| SizeIrregular | 50 X 132 Ft ; East Facing/ No Side Walk |
| SizeTotalText | 50 X 132 Ft ; East Facing/ No Side Walk |
Rooms
| Level | Type | Length | Width | Dimensions |
|---|---|---|---|---|
| Second Level | Laundry Room | Measurements not available | ||
| Second Level | Primary Bedroom | 6.09 m | 3.96 m | 6.09 m x 3.96 m |
| Second Level | Bedroom 2 | 4.27 m | 4.27 m | 4.27 m x 4.27 m |
| Second Level | Bedroom 3 | 3.57 m | 3.66 m | 3.57 m x 3.66 m |
| Second Level | Bedroom 4 | 3.9 m | 4.27 m | 3.9 m x 4.27 m |
| Second Level | Bedroom 5 | 3.84 m | 3.41 m | 3.84 m x 3.41 m |
| Ground Level | Family Room | 5.73 m | 4.27 m | 5.73 m x 4.27 m |
| Ground Level | Eating Area | 3.35 m | 4.27 m | 3.35 m x 4.27 m |
| Ground Level | Kitchen | 2.96 m | 4.27 m | 2.96 m x 4.27 m |
| Ground Level | Living Room | 6.09 m | 3.66 m | 6.09 m x 3.66 m |
| Ground Level | Den | 3.84 m | 3.66 m | 3.84 m x 3.66 m |
https://www.realtor.ca/real-estate/27100797/62-sandhill-crescent-adjala-tosorontio-colgan-colgan
Interested?
Contact us for more information
50 Cottrelle Blvd Unit 29b
Brampton, Ontario L6S 0E1










































