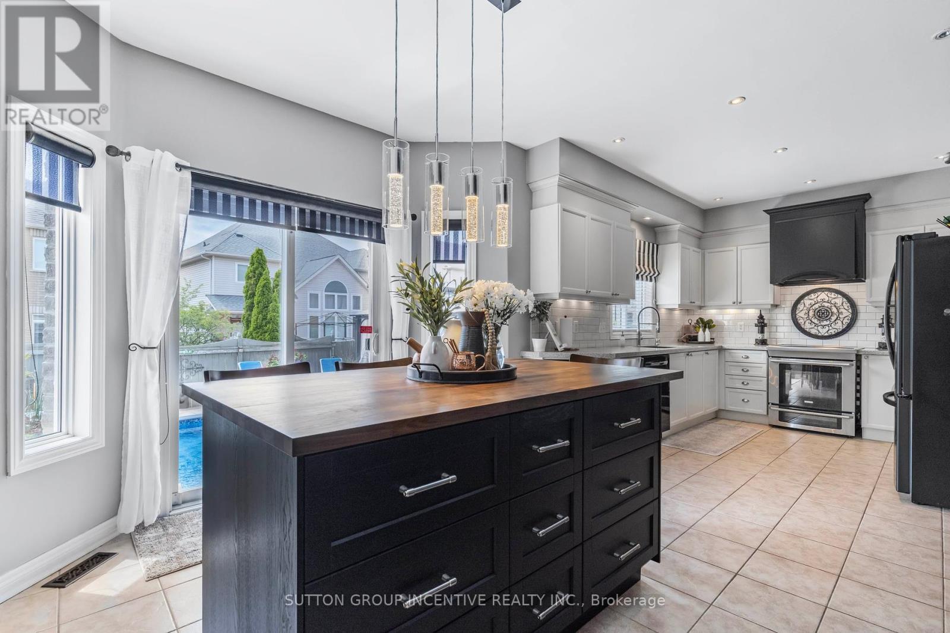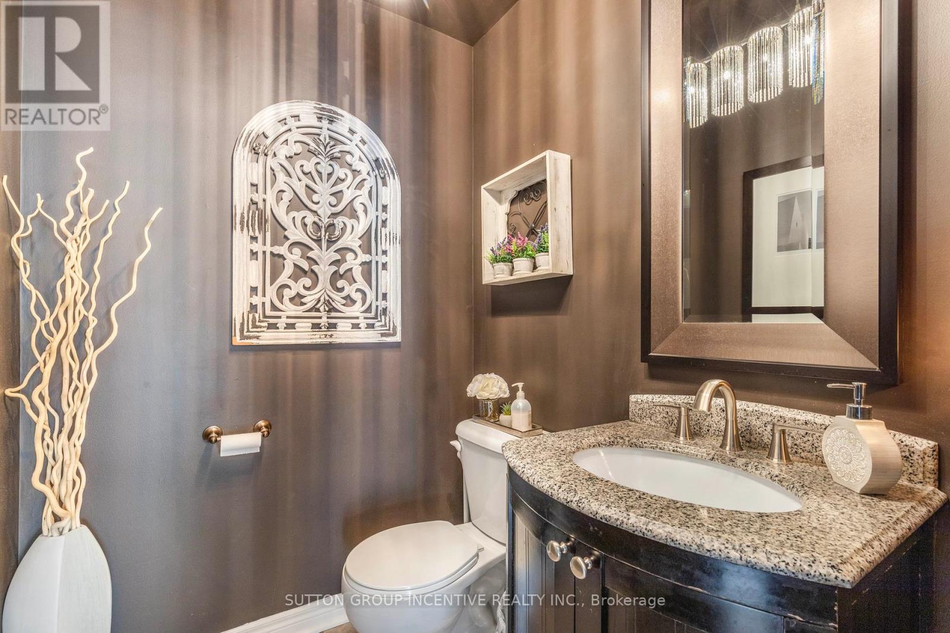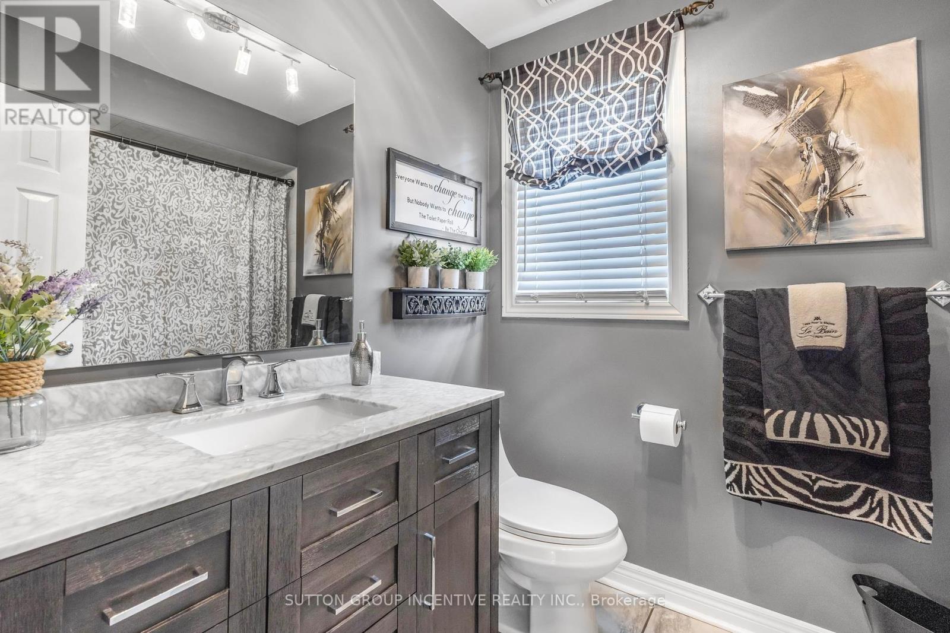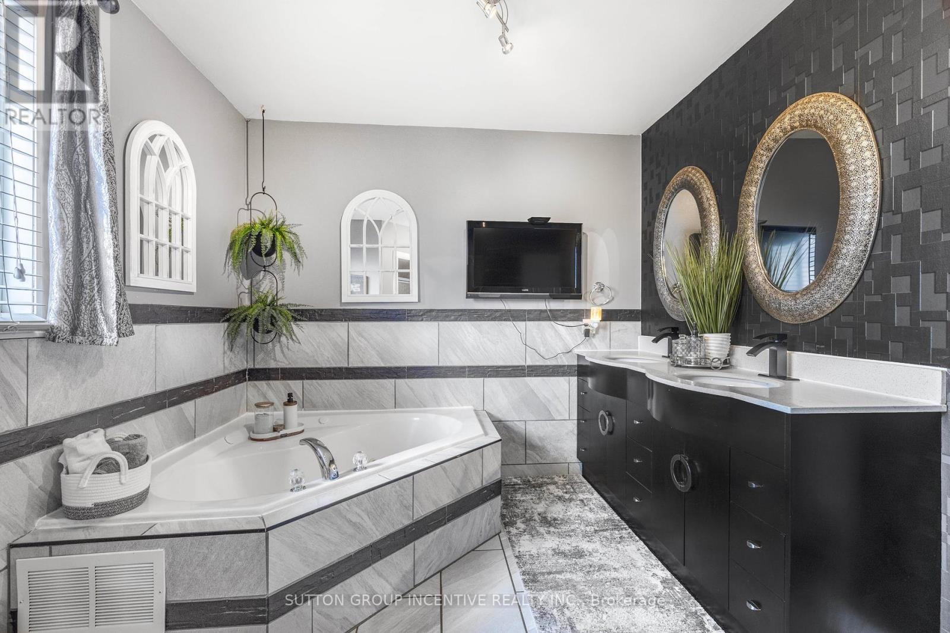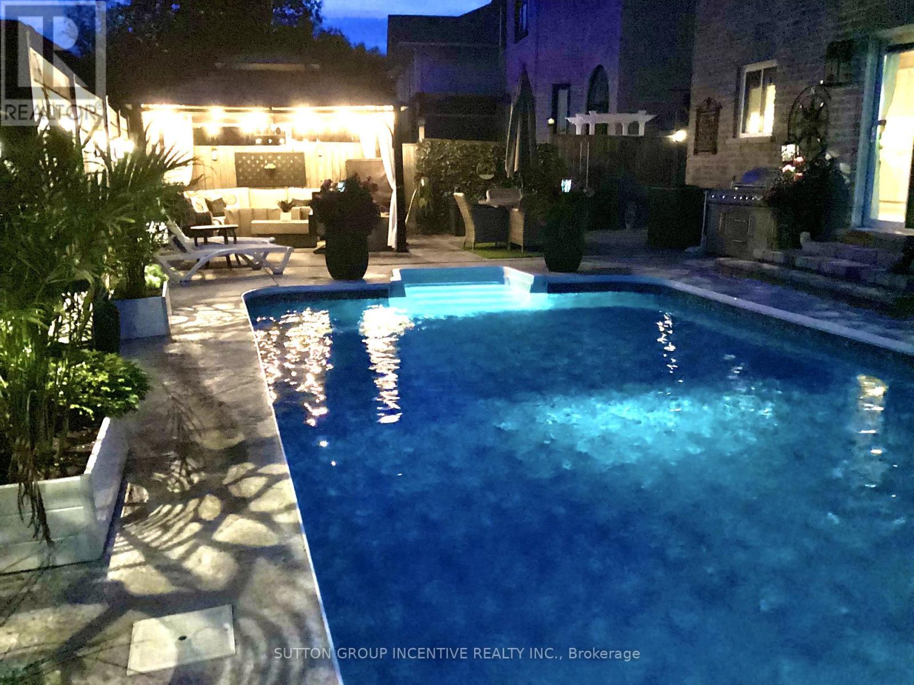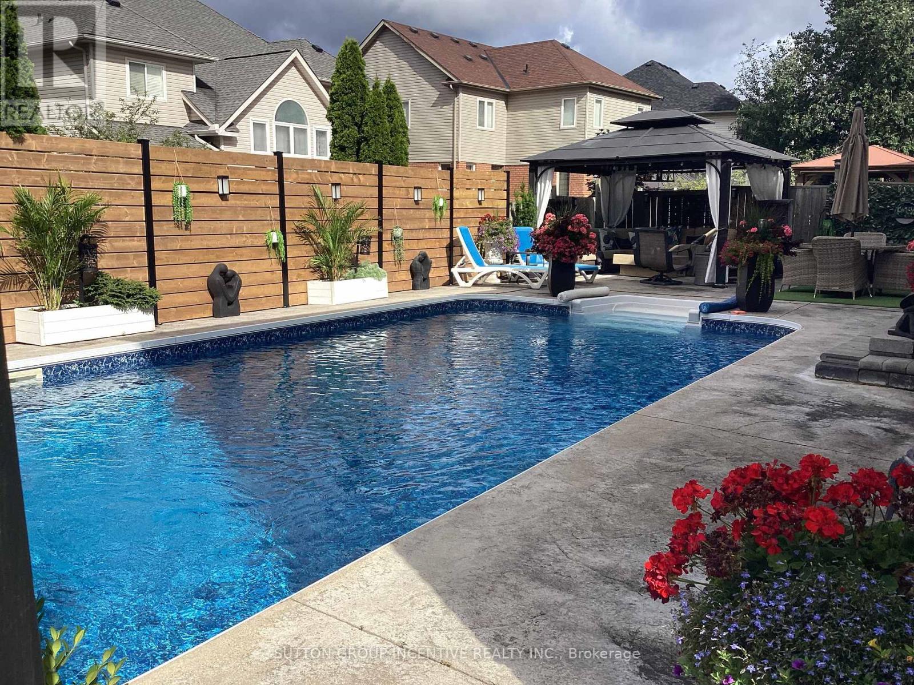62 Sandringham Drive Barrie (Innis-Shore), Ontario L4N 0K6
$1,098,000
Great Location across from Sandringham Park, just minutes to Barrie's #1 Elementary public school 'Hewitt's Creek. This spotless, all brick, four bedroom home is tastefully decorated and comes with all the main floor prerequisites; interior entry to the garage, mn floor laundry, 2 pc powder rm, separate living and dining rooms, spacious open concept family room with gas fireplace, quartz counters in the kitchen, ceramic tile backsplash, practical island and a walk-out to a 'Staycation' back yard. Picture yourself in the heated pool, relaxing in the cabana, easy to maintain stamped concrete deck and fenced yard. All of this and the GO commuter train is only 5 minutes away. **** EXTRAS **** Roof Shingles 2021, Pool Liner 2021, Pool Heater 2023 (id:48303)
Property Details
| MLS® Number | S9300232 |
| Property Type | Single Family |
| Community Name | Innis-Shore |
| Amenities Near By | Public Transit, Park |
| Community Features | School Bus, Community Centre |
| Features | Level Lot, Level |
| Parking Space Total | 4 |
| Pool Type | Inground Pool |
| Structure | Patio(s) |
Building
| Bathroom Total | 3 |
| Bedrooms Above Ground | 4 |
| Bedrooms Total | 4 |
| Appliances | Central Vacuum, Water Softener, Dishwasher, Dryer, Garage Door Opener, Microwave, Refrigerator, Stove, Washer, Window Coverings |
| Basement Development | Unfinished |
| Basement Type | Full (unfinished) |
| Construction Style Attachment | Detached |
| Cooling Type | Central Air Conditioning |
| Exterior Finish | Brick |
| Fireplace Present | Yes |
| Fireplace Total | 1 |
| Flooring Type | Hardwood, Ceramic, Vinyl |
| Foundation Type | Poured Concrete |
| Half Bath Total | 1 |
| Heating Fuel | Natural Gas |
| Heating Type | Forced Air |
| Stories Total | 2 |
| Type | House |
| Utility Water | Municipal Water |
Parking
| Attached Garage | |
| Inside Entry |
Land
| Acreage | No |
| Fence Type | Fenced Yard |
| Land Amenities | Public Transit, Park |
| Sewer | Sanitary Sewer |
| Size Frontage | 14.13 M |
| Size Irregular | 14.13 X 30.27 Acre ; Irregular |
| Size Total Text | 14.13 X 30.27 Acre ; Irregular|under 1/2 Acre |
| Zoning Description | R2 |
Rooms
| Level | Type | Length | Width | Dimensions |
|---|---|---|---|---|
| Second Level | Primary Bedroom | 4.85 m | 3.81 m | 4.85 m x 3.81 m |
| Second Level | Bedroom 2 | 4.54 m | 3.63 m | 4.54 m x 3.63 m |
| Second Level | Bedroom 3 | 3.98 m | 3.63 m | 3.98 m x 3.63 m |
| Second Level | Bedroom 4 | 3.98 m | 3.16 m | 3.98 m x 3.16 m |
| Main Level | Living Room | 5.02 m | 3.68 m | 5.02 m x 3.68 m |
| Main Level | Dining Room | 5.02 m | 2.92 m | 5.02 m x 2.92 m |
| Main Level | Family Room | 6.27 m | 5.66 m | 6.27 m x 5.66 m |
| Main Level | Kitchen | 6.31 m | 3.12 m | 6.31 m x 3.12 m |
Utilities
| Cable | Installed |
| Sewer | Installed |
https://www.realtor.ca/real-estate/27367816/62-sandringham-drive-barrie-innis-shore-innis-shore
Interested?
Contact us for more information
1000 Innisfil Beach Road
Innisfil, Ontario L9S 2B5
(705) 739-1300
(705) 739-1330
HTTP://www.suttonincentive.com







