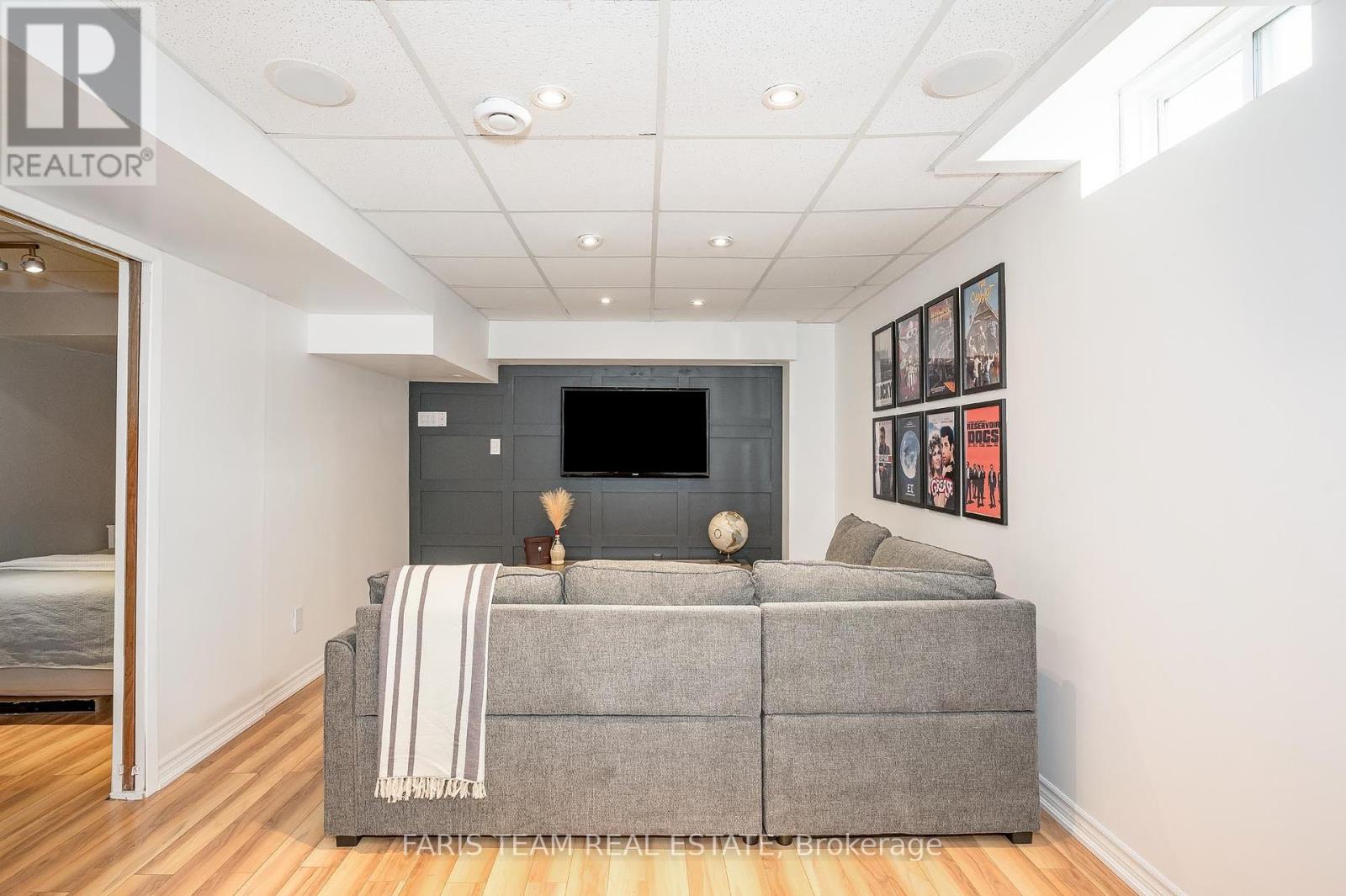62 Weymouth Road Barrie, Ontario L4M 6R7
$678,500
Top 5 Reasons You Will Love This Home: 1) Tucked away in a prime and sought-after neighbourhood with everything you need is just minutes away 2) Thoughtfully crafted semi-detached gem incredibly spacious inside, with the upper level offering three versatile bedrooms, while the basement delivers an office and a lovely great room, perfect for creating unforgettable memories 3) Radiant and welcoming main level boasting an open-concept design, providing ample space for both everyday family living and entertaining guests with ease 4) Step outside to a stunning, fully fenced backyard that's just as charming as the interior, complete with tasteful landscaping and a cozy gazebo with a poured, stamped concrete patio, it's your own private oasis, perfect for relaxing or hosting under the stars 5) Ideally located near schools, Georgian College, Royal Victoria Health Centre, shopping, dining, and with quick access to major highways, commuting and daily errands are a breeze. 1,396 above grade sq.ft. plus a finished basement. Visit our website for more detailed information. (id:48303)
Property Details
| MLS® Number | S12147556 |
| Property Type | Single Family |
| Community Name | Georgian Drive |
| AmenitiesNearBy | Park, Public Transit |
| CommunityFeatures | School Bus |
| ParkingSpaceTotal | 3 |
Building
| BathroomTotal | 3 |
| BedroomsAboveGround | 3 |
| BedroomsTotal | 3 |
| Age | 16 To 30 Years |
| Amenities | Fireplace(s) |
| Appliances | Dishwasher, Dryer, Stove, Washer, Refrigerator |
| BasementDevelopment | Finished |
| BasementType | Full (finished) |
| ConstructionStyleAttachment | Semi-detached |
| CoolingType | Central Air Conditioning |
| ExteriorFinish | Brick |
| FireplacePresent | Yes |
| FireplaceTotal | 1 |
| FlooringType | Ceramic, Laminate |
| FoundationType | Poured Concrete |
| HalfBathTotal | 1 |
| HeatingFuel | Natural Gas |
| HeatingType | Forced Air |
| StoriesTotal | 2 |
| SizeInterior | 1100 - 1500 Sqft |
| Type | House |
| UtilityWater | Municipal Water |
Parking
| Attached Garage | |
| Garage |
Land
| Acreage | No |
| FenceType | Fenced Yard |
| LandAmenities | Park, Public Transit |
| Sewer | Sanitary Sewer |
| SizeDepth | 109 Ft ,10 In |
| SizeFrontage | 31 Ft ,2 In |
| SizeIrregular | 31.2 X 109.9 Ft |
| SizeTotalText | 31.2 X 109.9 Ft|under 1/2 Acre |
| ZoningDescription | Rm1 |
Rooms
| Level | Type | Length | Width | Dimensions |
|---|---|---|---|---|
| Second Level | Primary Bedroom | 4.31 m | 3.68 m | 4.31 m x 3.68 m |
| Second Level | Bedroom | 3.5 m | 3.08 m | 3.5 m x 3.08 m |
| Second Level | Bedroom | 2.79 m | 2.71 m | 2.79 m x 2.71 m |
| Basement | Great Room | 7.06 m | 3.44 m | 7.06 m x 3.44 m |
| Basement | Office | 3.46 m | 2.05 m | 3.46 m x 2.05 m |
| Main Level | Kitchen | 3.84 m | 3.59 m | 3.84 m x 3.59 m |
| Main Level | Dining Room | 7.24 m | 3.52 m | 7.24 m x 3.52 m |
https://www.realtor.ca/real-estate/28310556/62-weymouth-road-barrie-georgian-drive-georgian-drive
Interested?
Contact us for more information
443 Bayview Drive
Barrie, Ontario L4N 8Y2
443 Bayview Drive
Barrie, Ontario L4N 8Y2

































