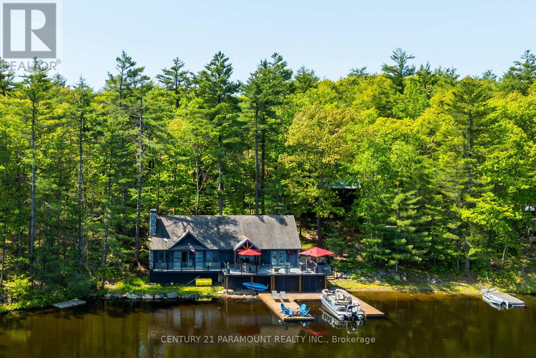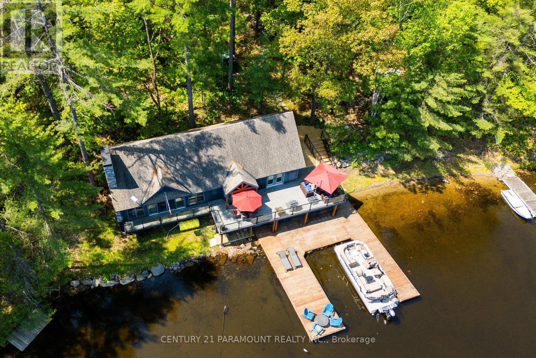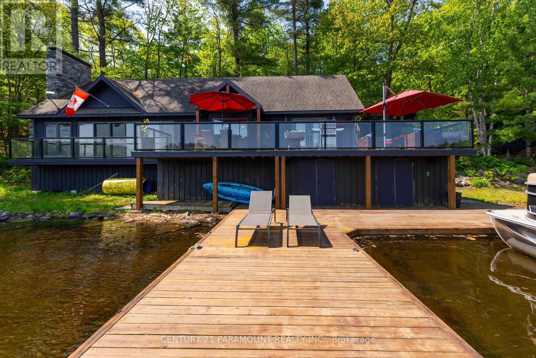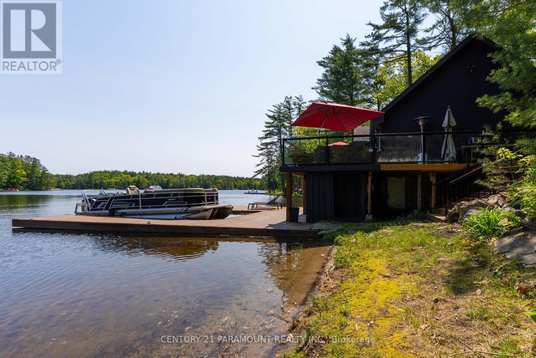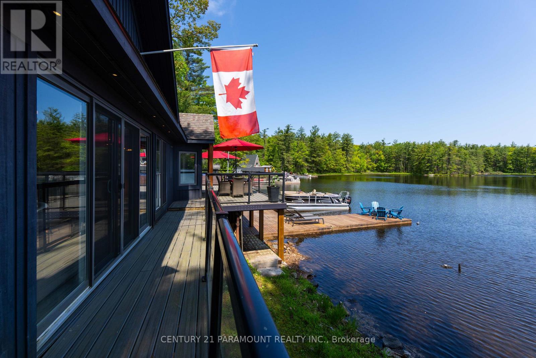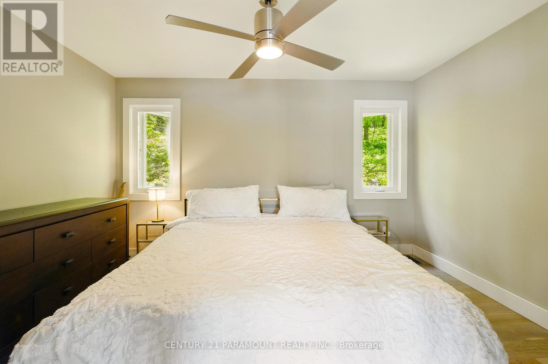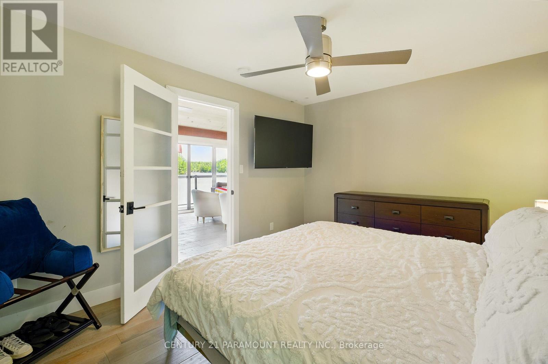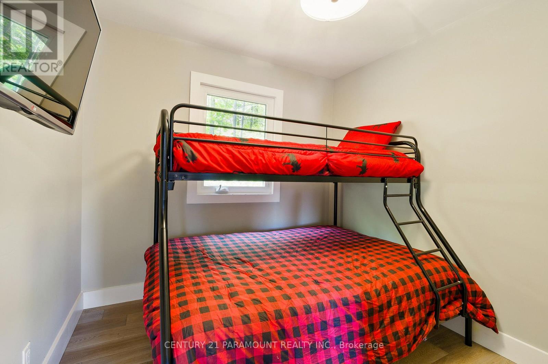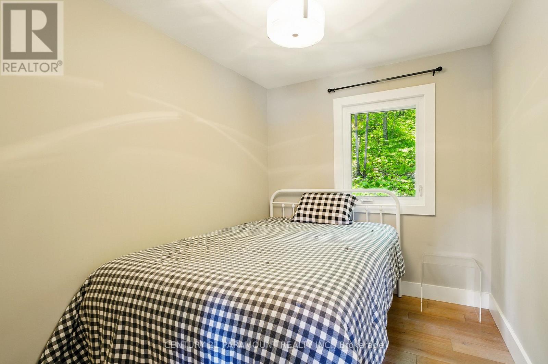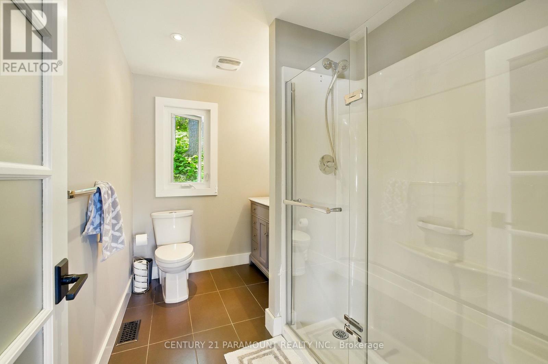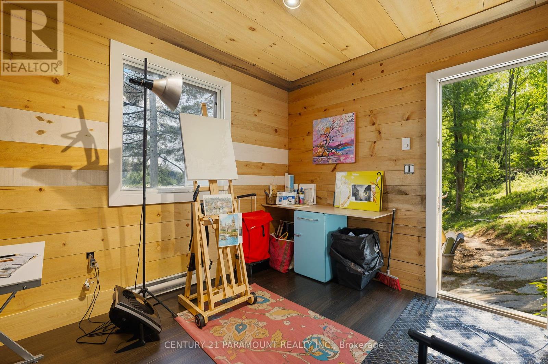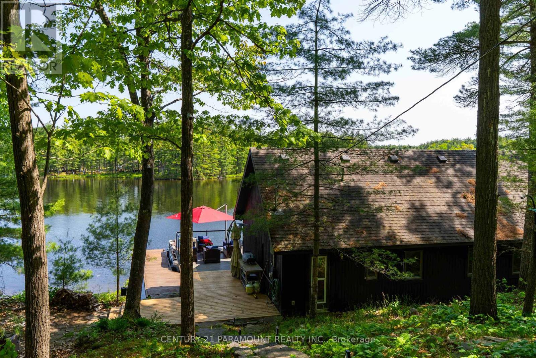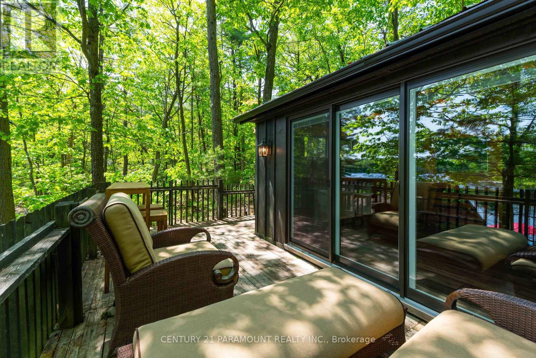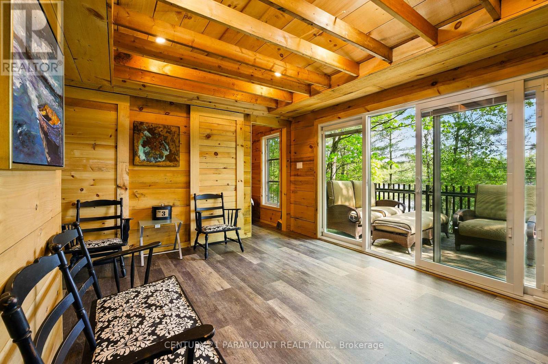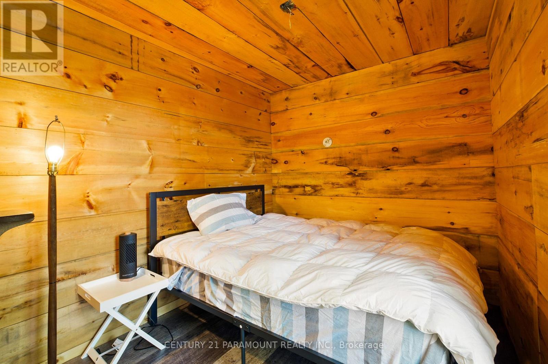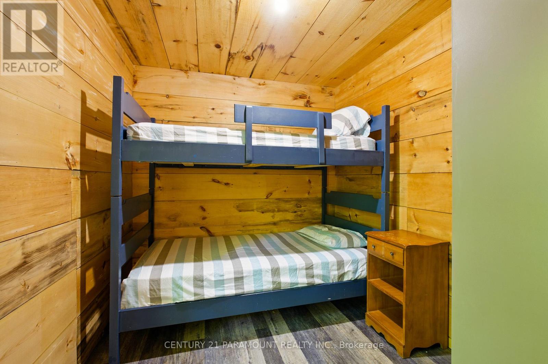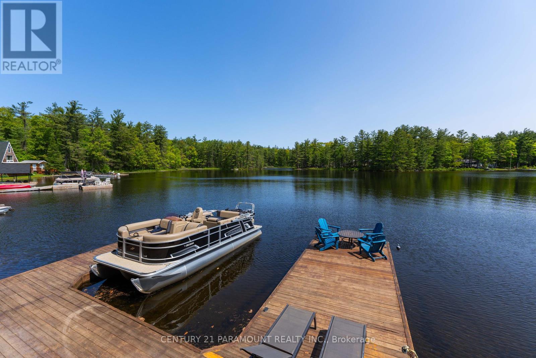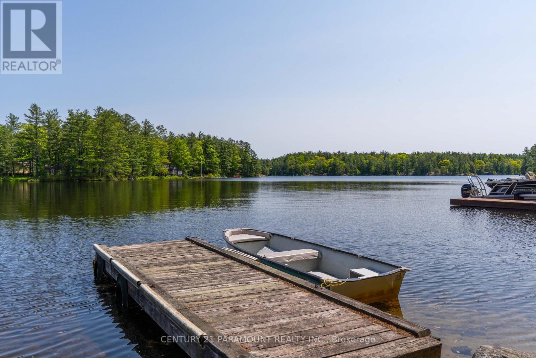6394 Go Home Lake Shore Island Georgian Bay, Ontario L0K 1S0
$1,110,000
Escape to a truly enchanting four-season sanctuary on the pristine waters of Go Home Lake. Tucked away on a sprawling 190 feet of private waterfront in the highly coveted Crystal Bay, 6394 Go Home Lake is more than just a cottage; it's a custom-built haven designed for unforgettable moments.Step inside & discover a world of refined comfort. Gleaming floors lead you through the inviting spaces of this exceptional cottage. With 3 bedrooms & 1 bathroom, it offers an open-concept living room with a cozy fireplace. The spacious dining area sets the stage for memorable meals, while the heart of the home, a custom kitchen, boasts stainless steel appliances & all the modern conveniences you cherish. Beyond, a delightful living area flows seamlessly onto a massive deck, providing unparalleled water views & the perfect setting for outdoor enjoyment. For effortless entertaining, a Control 4 Sound System is wired throughout.Your guests will be equally charmed by the newly renovated Bunkie, featuring 2 bedrooms, a bathroom, & the option for a kitchen, all while offering glorious lake views. Imagine your new office or studio nestled at the water's edge, where inspiration flows as freely as the fresh air.Beyond your private oasis, adventure awaits. The property backs onto 700 acres of conservation Crown land, offering endless opportunities for hiking & exploration. Go Home Lake itself is a testament to unspoiled natural beauty, with unique Georgian Bay access via the Voyageurs Club, breathtaking waterfalls, & pristine lagoon swimming. As dusk settles, your private dual-boat slip dock transforms into a front-row seat for the most breathtaking star-filled skies.Embrace the serene atmosphere & immerse yourself in the Group of Seven landscapes & crystal-clear waters that define this hidden gem. Go Home Lake is the perfect escape for nature lovers, outdoor enthusiasts & anyone yearning for a paramount Muskoka experience imbued with elegance. (id:48303)
Property Details
| MLS® Number | X12204936 |
| Property Type | Single Family |
| AmenitiesNearBy | Beach, Golf Nearby, Marina |
| CommunityFeatures | Fishing |
| Easement | Unknown |
| EquipmentType | None |
| Features | Hillside, Wooded Area, Irregular Lot Size, Backs On Greenbelt, Waterway, Open Space, Carpet Free, Guest Suite, In-law Suite |
| RentalEquipmentType | None |
| Structure | Deck, Patio(s), Porch, Shed, Workshop, Outbuilding, Dock |
| ViewType | Lake View, View Of Water, Direct Water View |
| WaterFrontType | Waterfront |
Building
| BathroomTotal | 2 |
| BedroomsAboveGround | 6 |
| BedroomsTotal | 6 |
| Age | 6 To 15 Years |
| Amenities | Fireplace(s) |
| Appliances | Range, Water Heater, Dishwasher, Dryer, Microwave, Stove, Washer, Refrigerator |
| ArchitecturalStyle | Bungalow |
| BasementDevelopment | Unfinished |
| BasementFeatures | Separate Entrance |
| BasementType | N/a (unfinished) |
| ConstructionStyleAttachment | Detached |
| CoolingType | Central Air Conditioning |
| ExteriorFinish | Wood |
| FireProtection | Smoke Detectors, Security System |
| FireplacePresent | Yes |
| FireplaceTotal | 1 |
| FlooringType | Laminate, Hardwood, Tile |
| FoundationType | Block, Wood/piers |
| HeatingFuel | Electric |
| HeatingType | Forced Air |
| StoriesTotal | 1 |
| SizeInterior | 1100 - 1500 Sqft |
| Type | House |
| UtilityWater | Lake/river Water Intake |
Parking
| No Garage |
Land
| AccessType | Water Access, Marina Docking, Private Docking |
| Acreage | No |
| LandAmenities | Beach, Golf Nearby, Marina |
| LandscapeFeatures | Landscaped |
| Sewer | Septic System |
| SizeDepth | 314 Ft |
| SizeFrontage | 190 Ft |
| SizeIrregular | 190 X 314 Ft |
| SizeTotalText | 190 X 314 Ft|1/2 - 1.99 Acres |
Rooms
| Level | Type | Length | Width | Dimensions |
|---|---|---|---|---|
| Main Level | Kitchen | 3.78 m | 3.85 m | 3.78 m x 3.85 m |
| Main Level | Eating Area | 5.22 m | 3.85 m | 5.22 m x 3.85 m |
| Main Level | Primary Bedroom | 4.08 m | 3.23 m | 4.08 m x 3.23 m |
| Main Level | Bedroom | 2.72 m | 3.23 m | 2.72 m x 3.23 m |
| Main Level | Bedroom | 2.24 m | 3.23 m | 2.24 m x 3.23 m |
| Main Level | Dining Room | 3.73 m | 3.32 m | 3.73 m x 3.32 m |
| Main Level | Bathroom | 1.97 m | 3.23 m | 1.97 m x 3.23 m |
| Main Level | Living Room | 7.91 m | 3.87 m | 7.91 m x 3.87 m |
| Main Level | Laundry Room | 1.77 m | 3.23 m | 1.77 m x 3.23 m |
| Upper Level | Bedroom | 2.64 m | 2.33 m | 2.64 m x 2.33 m |
| Upper Level | Bathroom | 2.43 m | 1.3 m | 2.43 m x 1.3 m |
| Upper Level | Living Room | 4.39 m | 4.67 m | 4.39 m x 4.67 m |
| Upper Level | Bedroom | 3.39 m | 2.81 m | 3.39 m x 2.81 m |
| Upper Level | Bedroom | 2.64 m | 2.24 m | 2.64 m x 2.24 m |
Utilities
| Electricity | Installed |
| Cable | Available |
| Wireless | Available |
| Electricity Connected | Connected |
https://www.realtor.ca/real-estate/28435036/6394-go-home-lake-shore-island-georgian-bay
Interested?
Contact us for more information
8550 Torbram Rd Unit 4
Brampton, Ontario L6T 5C8

