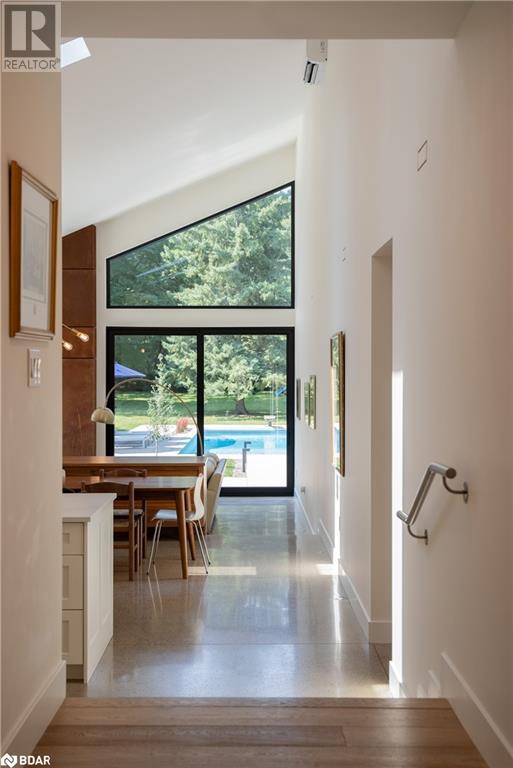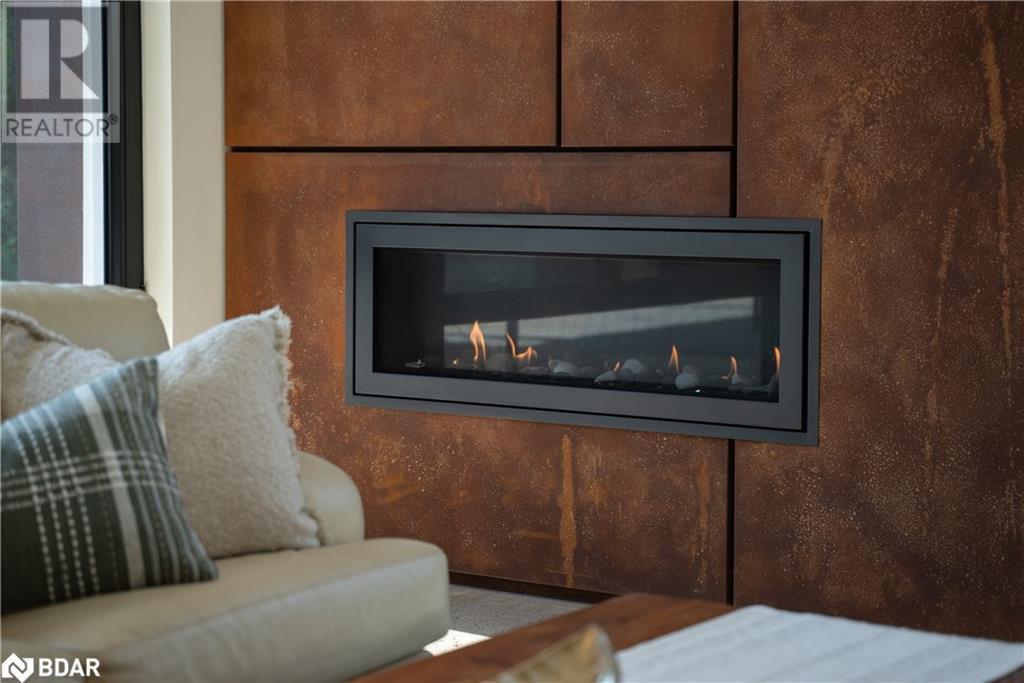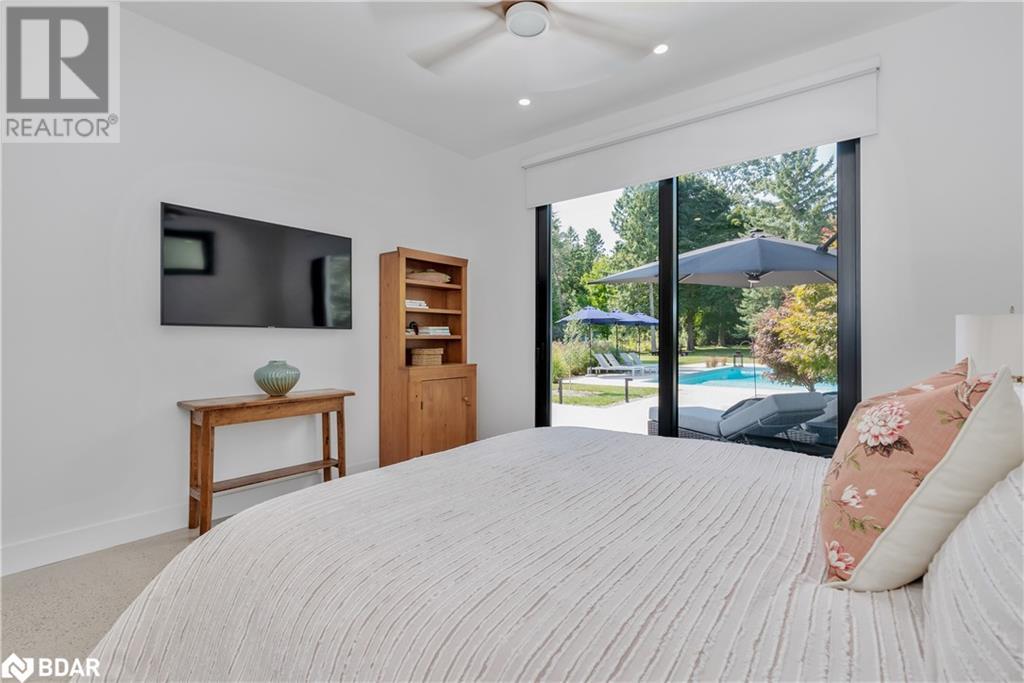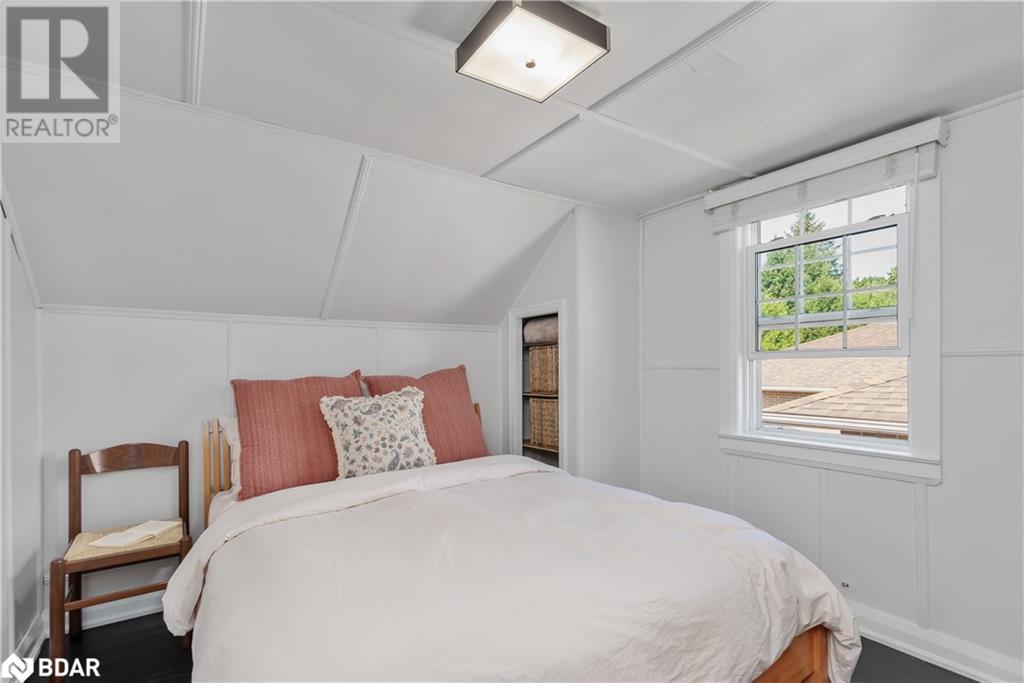64 Puget Street Barrie, Ontario L4M 4N4
$1,879,000
Located in a sought-after, mature neighborhood with tree-lined streets, the home’s classic front facade gives way to a jaw-dropping contemporary addition upon entry. The residence comprises an extensive renovation and addition in 2019. The 2,850 sq. ft. offers 3+1 bedrooms and 2 full baths, with a perfect fusion of contemporary design and timeless allure, featuring arched hallways and a cozy loft area. The exterior showcases sleek lines and expansive windows. Inside, the open-concept layout features soaring ceilings, oak, slate, and polished concrete floors with in-floor heating. A corten steel panel-clad chimney surrounds a striking linear gas fireplace. The gourmet kitchen boasts matte quartz countertops, a Ferrari canary yellow Bertazzoni 36 range, premium appliances, and an oversized butler's pantry. The living and dining areas flow seamlessly into the kitchen, featuring a marble herringbone backsplash and custom cabinetry. A spacious main floor laundry/mudroom provides ample storage. The primary suite offers serene garden views, a walkout to the saltwater pool, a grand walk-in closet, and a lush 5-piece spa ensuite. The upper loft provides an additional guest bedroom and sitting area. Set on a 70x330 ft lot, the property is beautifully landscaped and offers potential for a second suite. The saltwater pool is surrounded by a spacious concrete patio, perfect for gatherings, along with a covered outdoor dining area finished with West Coast cedar timber and Douglas fir beams. Notable features include Maibec wood siding, custom Tiltco windows and doors, parking for 10+ vehicles, and an oversized double garage with backyard access via a rear stone driveway. This home is just steps from the lake and minutes from downtown Barrie, offering easy access to shops, cafés, walking/ bike trails, beaches and the Royal Victoria Regional Health Centre. With quick access to Highways 400 and 11, it's only a 60-minute drive to the GTA. This residence serves as a serene oasis. (id:48303)
Property Details
| MLS® Number | 40643787 |
| Property Type | Single Family |
| Amenities Near By | Beach, Golf Nearby, Hospital, Park, Place Of Worship, Public Transit, Schools |
| Community Features | Quiet Area |
| Parking Space Total | 2 |
Building
| Bathroom Total | 2 |
| Bedrooms Above Ground | 4 |
| Bedrooms Total | 4 |
| Basement Development | Unfinished |
| Basement Type | Full (unfinished) |
| Construction Style Attachment | Detached |
| Cooling Type | Ductless |
| Exterior Finish | Brick, Steel |
| Fireplace Present | Yes |
| Fireplace Total | 1 |
| Foundation Type | Poured Concrete |
| Heating Type | In Floor Heating, Forced Air |
| Stories Total | 2 |
| Size Interior | 2840 Sqft |
| Type | House |
| Utility Water | Municipal Water |
Parking
| Attached Garage |
Land
| Access Type | Highway Nearby |
| Acreage | No |
| Land Amenities | Beach, Golf Nearby, Hospital, Park, Place Of Worship, Public Transit, Schools |
| Landscape Features | Landscaped |
| Sewer | Municipal Sewage System |
| Size Depth | 330 Ft |
| Size Frontage | 70 Ft |
| Size Total Text | 1/2 - 1.99 Acres |
| Zoning Description | R2 |
Rooms
| Level | Type | Length | Width | Dimensions |
|---|---|---|---|---|
| Second Level | Office | 11'11'' x 19'4'' | ||
| Second Level | Bedroom | 11'11'' x 9'5'' | ||
| Main Level | 4pc Bathroom | Measurements not available | ||
| Main Level | Laundry Room | 6'2'' x 6'10'' | ||
| Main Level | Bedroom | 8'0'' x 13'2'' | ||
| Main Level | Bedroom | 11'8'' x 10'7'' | ||
| Main Level | Pantry | 5'6'' x 9'4'' | ||
| Main Level | Full Bathroom | 9'1'' x 9'' | ||
| Main Level | Primary Bedroom | 13'3'' x 13'2'' | ||
| Main Level | Family Room | 11'9'' x 20'1'' | ||
| Main Level | Kitchen | 9'8'' x 18'6'' | ||
| Main Level | Dining Room | 12'7'' x 18'6'' | ||
| Main Level | Living Room | 18'11'' x 18'6'' | ||
| Main Level | Foyer | 9'5'' x 7'11'' |
https://www.realtor.ca/real-estate/27412015/64-puget-street-barrie
Interested?
Contact us for more information

299 Lakeshore Drive, Suite 100
Barrie, Ontario L4N 7Y9
(705) 728-4067
(705) 722-5684
www.rlpfirstcontact.com/



















































