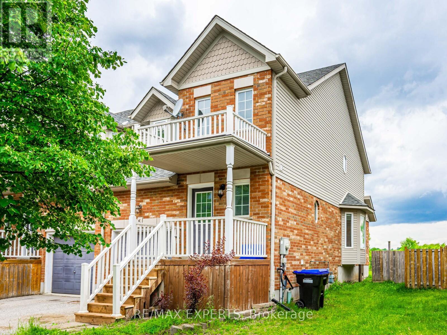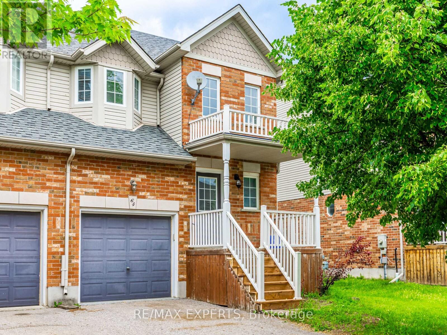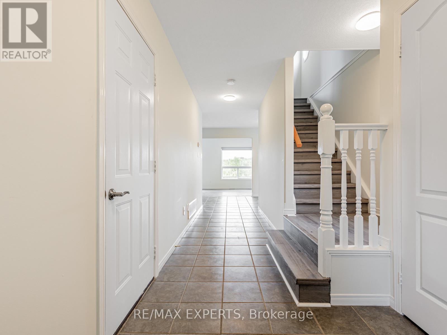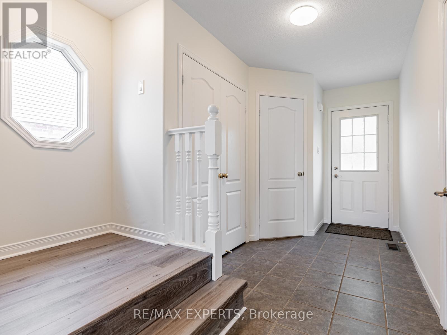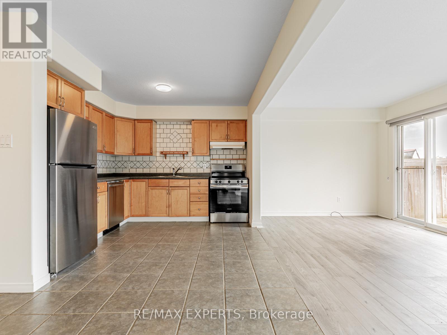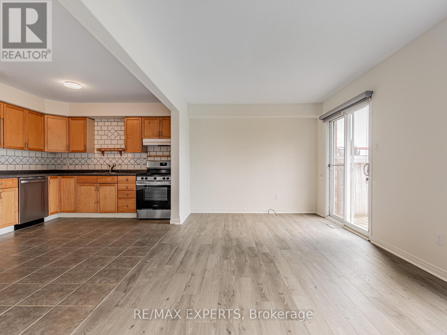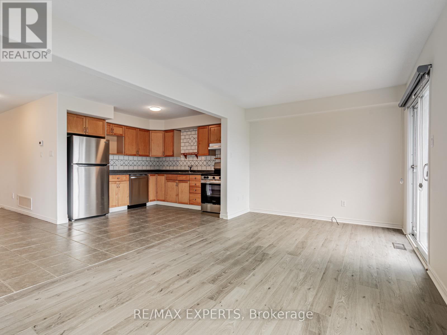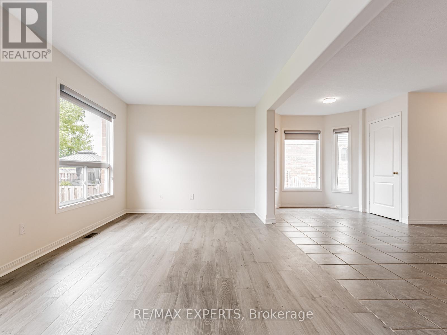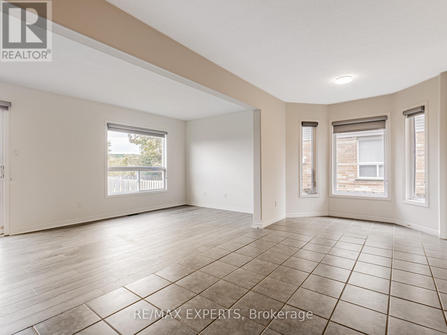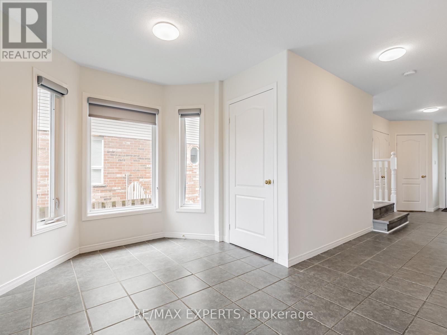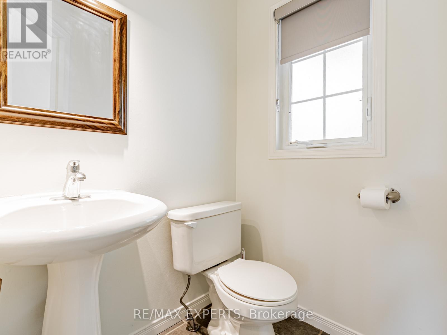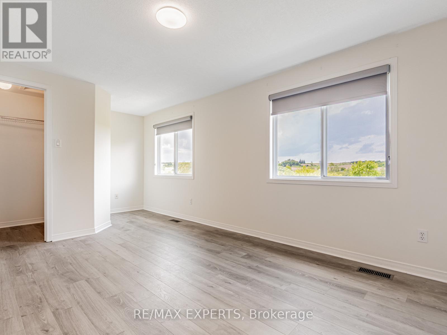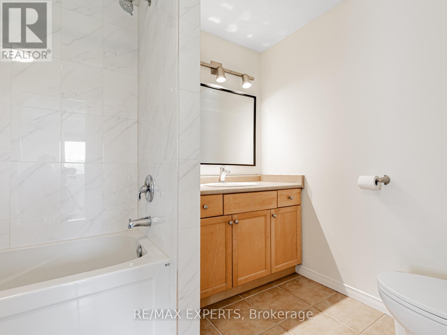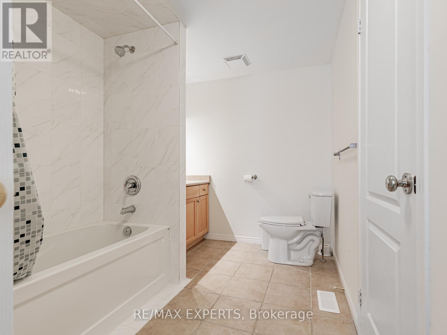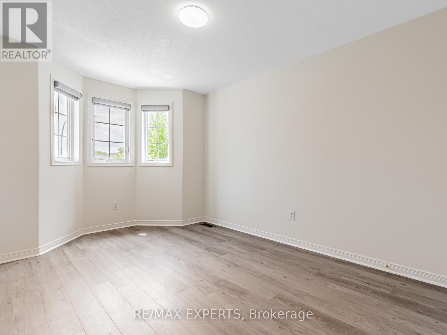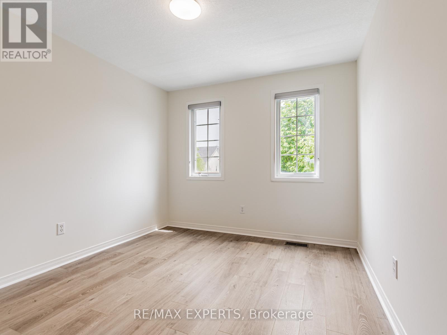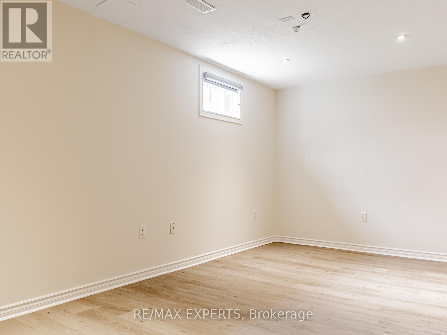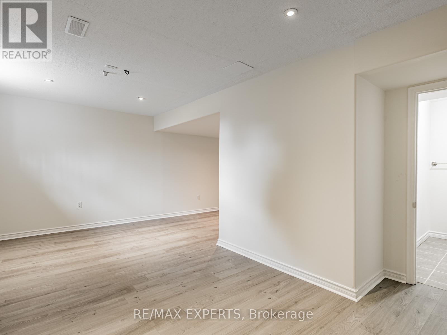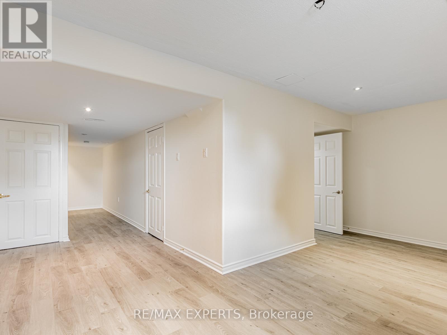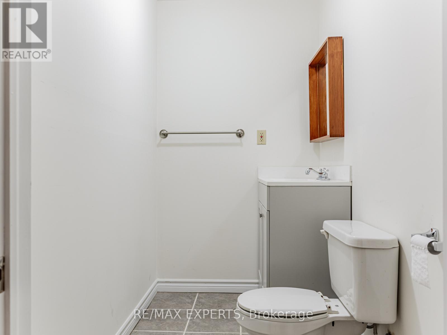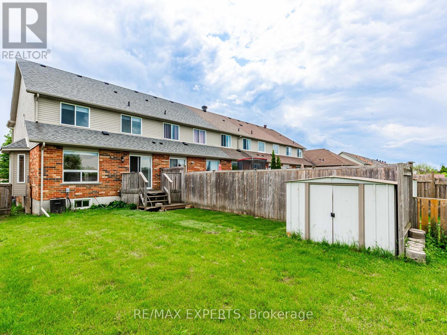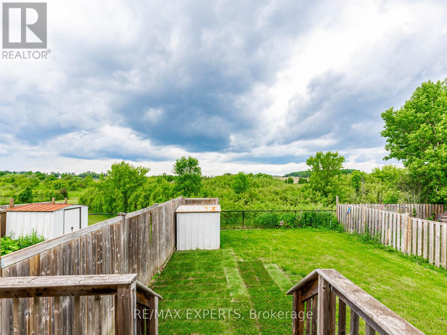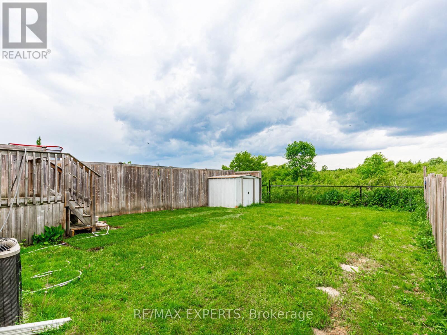64 Shephard Avenue New Tecumseth, Ontario L9R 2G3
$2,800 Monthly
Beautiful End-Unit Townhouse with Finished Basement & Scenic Views! This recently upgraded 3+1 bedroom, 3 bathroom end-unit townhouse offers approximately 1,300 sq ft of bright, open living space plus a finished basement perfect for a growing family or additional living/work-from-home needs. Enjoy a fully fenced backyard that backs onto a peaceful open field with no rear neighbours and an unobstructed view. With no sidewalk, there's room for 2-car parking in the driveway.Located just a short walk to the park and minutes from schools, shopping, and major amenities this home combines comfort, convenience, and value in one smart package. (id:48303)
Property Details
| MLS® Number | N12213396 |
| Property Type | Single Family |
| Community Name | Alliston |
| Features | Carpet Free |
| ParkingSpaceTotal | 3 |
Building
| BathroomTotal | 3 |
| BedroomsAboveGround | 3 |
| BedroomsBelowGround | 1 |
| BedroomsTotal | 4 |
| BasementDevelopment | Finished |
| BasementType | Full (finished) |
| ConstructionStyleAttachment | Attached |
| CoolingType | Central Air Conditioning |
| ExteriorFinish | Brick, Vinyl Siding |
| FoundationType | Poured Concrete |
| HalfBathTotal | 2 |
| HeatingFuel | Natural Gas |
| HeatingType | Forced Air |
| StoriesTotal | 2 |
| SizeInterior | 1100 - 1500 Sqft |
| Type | Row / Townhouse |
| UtilityWater | Municipal Water |
Parking
| Garage |
Land
| Acreage | No |
| Sewer | Sanitary Sewer |
| SizeDepth | 108 Ft ,9 In |
| SizeFrontage | 28 Ft ,2 In |
| SizeIrregular | 28.2 X 108.8 Ft |
| SizeTotalText | 28.2 X 108.8 Ft |
Rooms
| Level | Type | Length | Width | Dimensions |
|---|---|---|---|---|
| Second Level | Primary Bedroom | 4.42 m | 3.91 m | 4.42 m x 3.91 m |
| Second Level | Bedroom | 3.26 m | 2.82 m | 3.26 m x 2.82 m |
| Second Level | Bedroom | 3.44 m | 2.94 m | 3.44 m x 2.94 m |
| Basement | Bedroom | 5.57 m | 3.78 m | 5.57 m x 3.78 m |
| Main Level | Kitchen | 3.21 m | 3.15 m | 3.21 m x 3.15 m |
| Main Level | Eating Area | 3.31 m | 2.51 m | 3.31 m x 2.51 m |
| Main Level | Living Room | 5.78 m | 3.01 m | 5.78 m x 3.01 m |
https://www.realtor.ca/real-estate/28453486/64-shephard-avenue-new-tecumseth-alliston-alliston
Interested?
Contact us for more information
277 Cityview Blvd Unit: 16
Vaughan, Ontario L4H 5A4
277 Cityview Blvd Unit: 16
Vaughan, Ontario L4H 5A4

