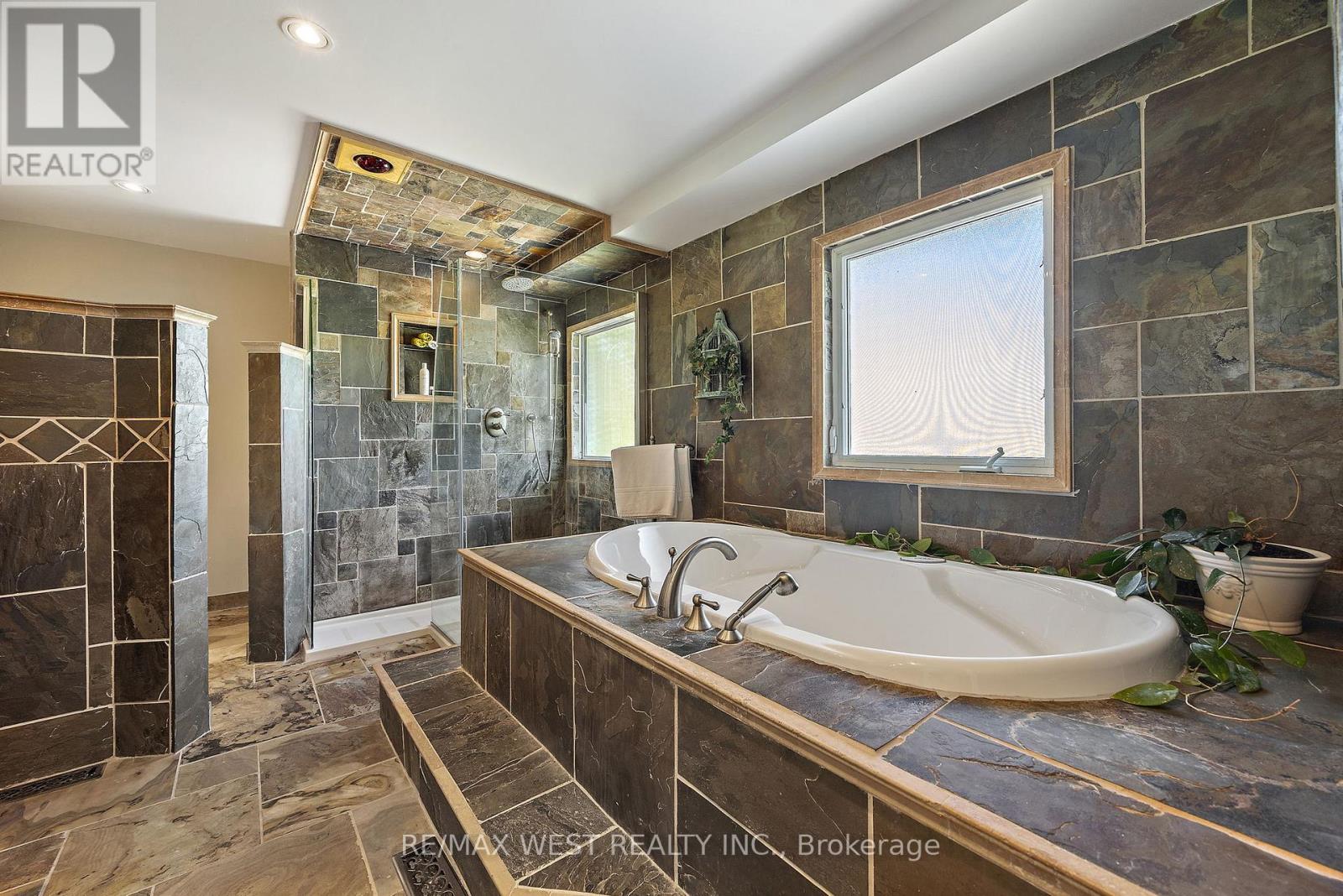6492 Seventh Line New Tecumseth, Ontario L0G 1A0
$2,000,000
UNLIMITED OPPORTUNITIES! OVER 5 ACRES OF PARADISE WITH A MASSIVE 3600 SQ FT HOME LESS THAN 40 MINUTES TO TORONTO, 30 MINUTES TO VAUGHAN AND BRAMPTON, FEATURING 7 BEDROOMS PLUS A DEN. 2 BEDROOMS PLUS ADDITIONAL SITTING ROOM CURRENTLY ARE USED FOR A HOME BASED BUSINESS AND ORIGINALLY WAS CONVERTED FROM A DOUBLE GARAGE SPACE AND COULD BE EASILY CONVERTED BACK TO GARAGE SPACE, HAVE A KITCHEN AREA ADDED FOR A TOTALLY SEPERATE RENTAL APARTMENT / INLAW SUITE OR USED AS OFFICES/ BEDROOMS. THE REAR FAMILY ROOM FEATURES A WALK OUT PATIO DOOR TO THE OVERSIZED IN GROUND SWIMMING POOL AND DECK AREA PERFECT FOR ENTERTAINING AND THOSE HOT SUMMER DAYS. RECENT RENOVATIONS INCLUDING THE KITCHEN, LIVING ROOM AND DINING AREA COMPLETE THE EXPANSIVE MAIN LEVEL. UPSTAIRS FEATURES 5 LARGE BEDROOMS INCLUDING A MASSIVE PRIMARY SUITE COMPLETE WITH HIS AND HERS WALK IN CLOSETS, SITTING AREA, AND HUGE 6 PC ENSUITE BATH . PRIVATE, QUIET, TREED, AND MOVE IN READY THE ONLY THING THIS METICULOUSLY CARED FOR HOME IS MISSING IS YOU! (id:48303)
Property Details
| MLS® Number | N12148893 |
| Property Type | Single Family |
| Community Name | Rural New Tecumseth |
| Features | Irregular Lot Size, Sump Pump |
| ParkingSpaceTotal | 10 |
| PoolType | Inground Pool |
Building
| BathroomTotal | 4 |
| BedroomsAboveGround | 7 |
| BedroomsBelowGround | 1 |
| BedroomsTotal | 8 |
| Amenities | Fireplace(s) |
| Appliances | Water Heater |
| BasementDevelopment | Partially Finished |
| BasementType | Full (partially Finished) |
| ConstructionStyleAttachment | Detached |
| CoolingType | Central Air Conditioning |
| ExteriorFinish | Brick, Aluminum Siding |
| FireplacePresent | Yes |
| FireplaceTotal | 1 |
| FoundationType | Block |
| HalfBathTotal | 1 |
| HeatingFuel | Natural Gas |
| HeatingType | Forced Air |
| StoriesTotal | 2 |
| SizeInterior | 3500 - 5000 Sqft |
| Type | House |
| UtilityWater | Dug Well |
Parking
| Detached Garage | |
| Garage |
Land
| Acreage | Yes |
| Sewer | Septic System |
| SizeDepth | 662 Ft |
| SizeFrontage | 275 Ft |
| SizeIrregular | 275 X 662 Ft ; 5.38 |
| SizeTotalText | 275 X 662 Ft ; 5.38|5 - 9.99 Acres |
| ZoningDescription | A1 |
Rooms
| Level | Type | Length | Width | Dimensions |
|---|---|---|---|---|
| Second Level | Study | 2.74 m | 2.03 m | 2.74 m x 2.03 m |
| Second Level | Primary Bedroom | 5.84 m | 5.44 m | 5.84 m x 5.44 m |
| Second Level | Bedroom 2 | 3.78 m | 3.61 m | 3.78 m x 3.61 m |
| Second Level | Bedroom 3 | 3.78 m | 3.76 m | 3.78 m x 3.76 m |
| Second Level | Bedroom 4 | 3.68 m | 3.63 m | 3.68 m x 3.63 m |
| Second Level | Bedroom 5 | 3.68 m | 3.02 m | 3.68 m x 3.02 m |
| Main Level | Kitchen | 4.67 m | 3.38 m | 4.67 m x 3.38 m |
| Main Level | Bedroom | 2.87 m | 2.59 m | 2.87 m x 2.59 m |
| Main Level | Living Room | 6.2 m | 3.8 m | 6.2 m x 3.8 m |
| Main Level | Bedroom | 3.35 m | 2.87 m | 3.35 m x 2.87 m |
| Main Level | Foyer | 5.5 m | 1.5 m | 5.5 m x 1.5 m |
| Main Level | Dining Room | 4.6 m | 3 m | 4.6 m x 3 m |
| Main Level | Family Room | 7.32 m | 3.96 m | 7.32 m x 3.96 m |
| Main Level | Games Room | 7.42 m | 2.74 m | 7.42 m x 2.74 m |
Utilities
| Cable | Available |
https://www.realtor.ca/real-estate/28313521/6492-seventh-line-new-tecumseth-rural-new-tecumseth
Interested?
Contact us for more information




















