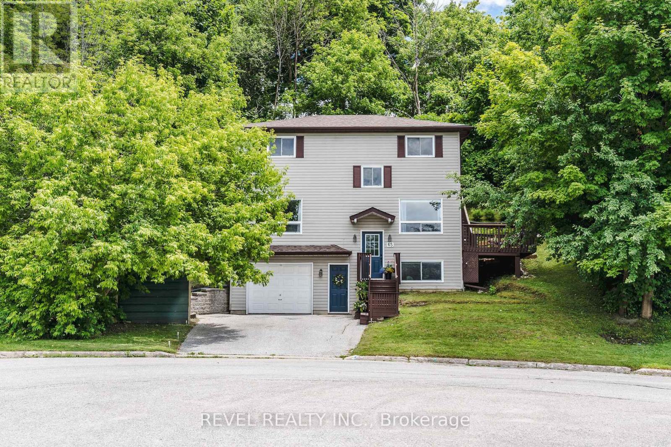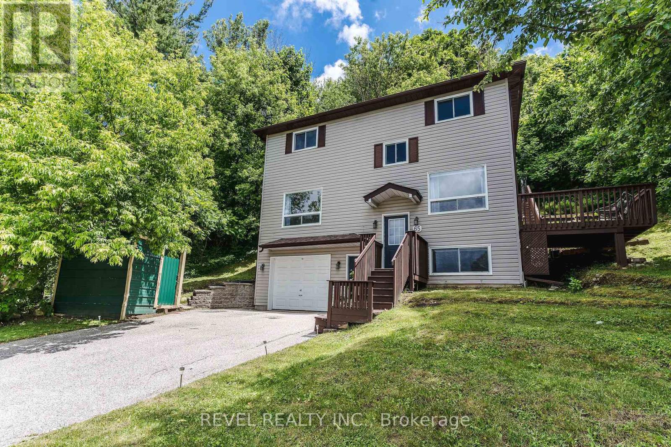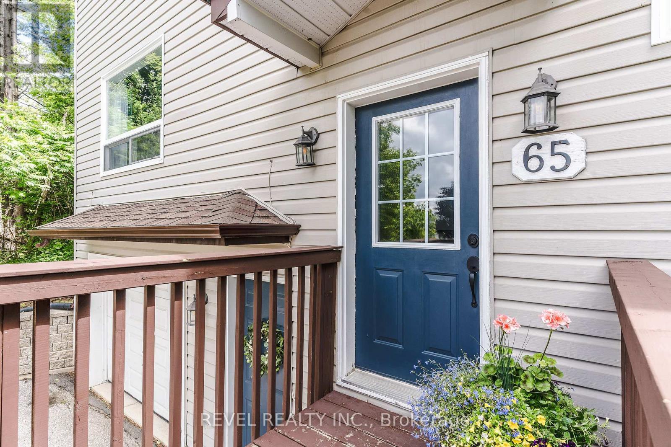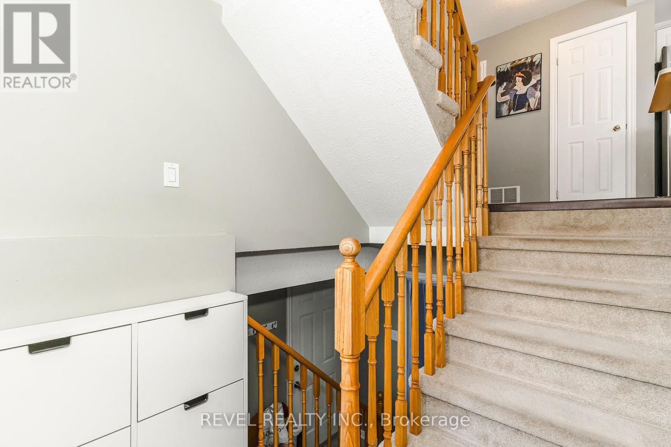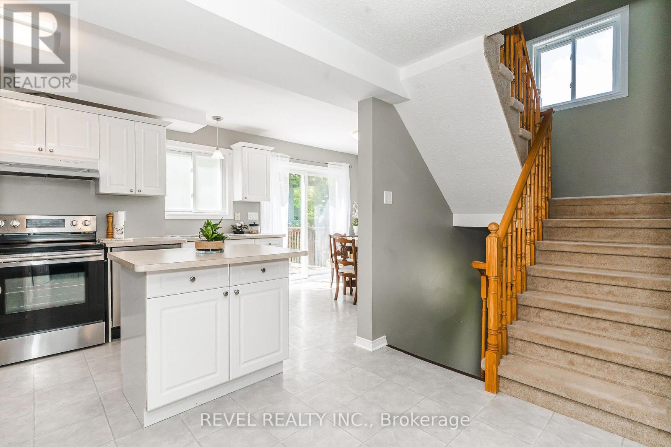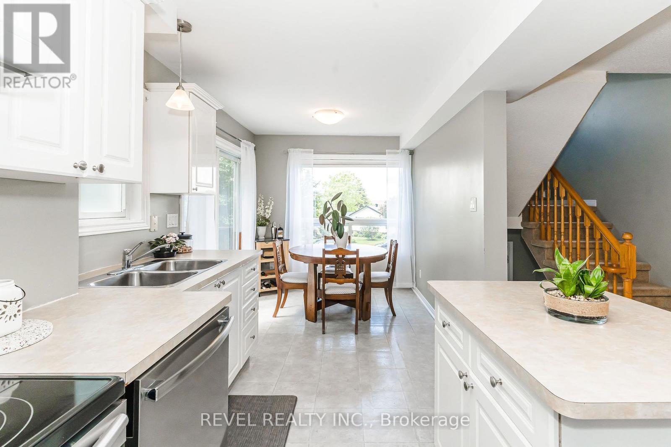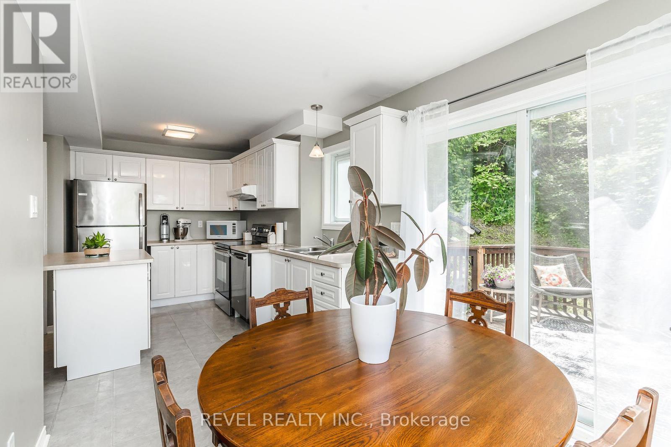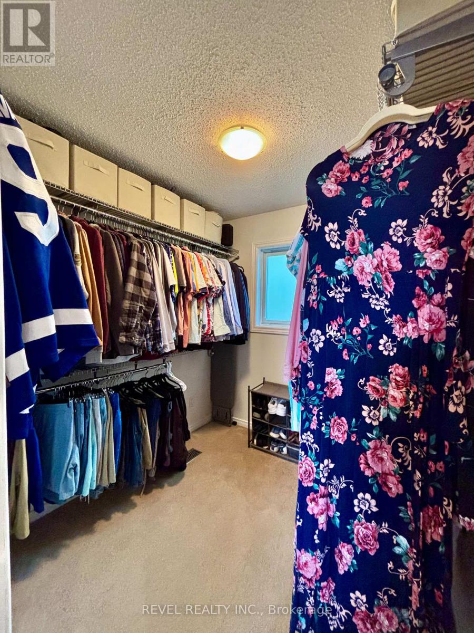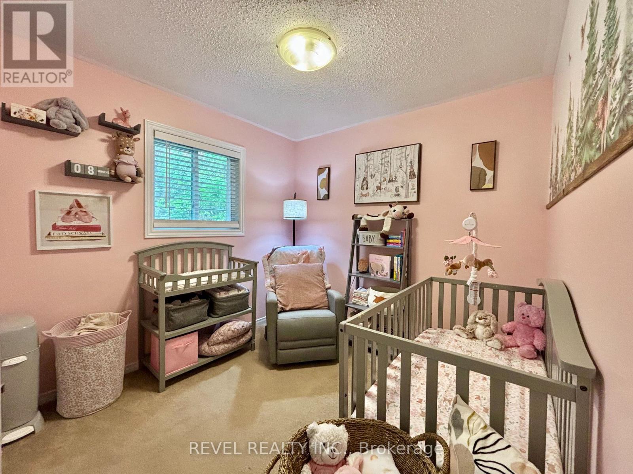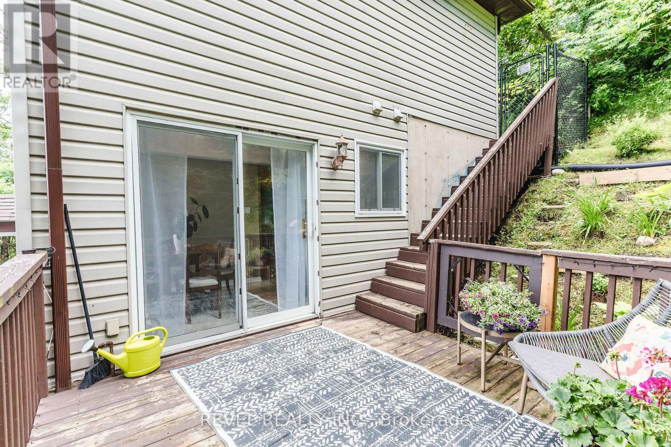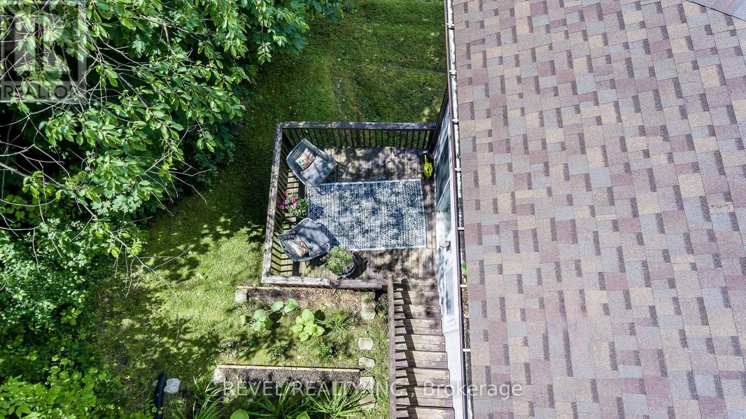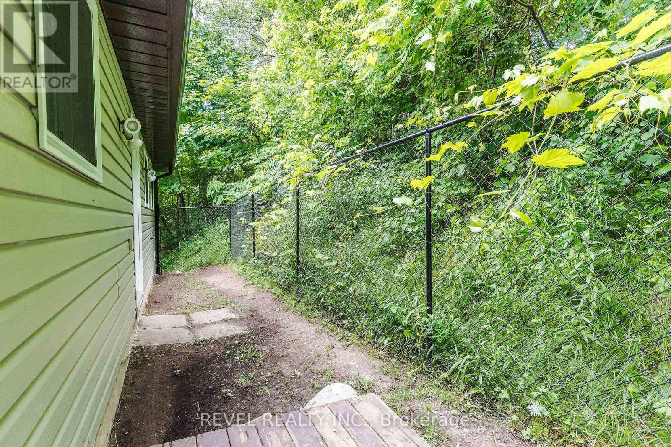65 Dancy Drive Orillia, Ontario L3V 7M2
$659,900
This unique, well maintained, 3 storey home is nestled at the end of a quiet cul-de-sac in the northward of Orillia with fabulous upgrades such as new kitchen backsplash, kitchen cabinet hardware, new over-the-range microwave, new primary bedroom walk-in closet, new primary bedroom entertainment area, newer roof, newer furnace, newer fenced in dog run, fresh paint, and recently updated ensuite washrooms. Enter from the ground floor into the basement which boasts a large bedroom with a 3-pc ensuite washroom a perfect setup for the teenager of the house or an in-law, as well as the laundry/utility room and indoor access to the single car garage. The second floor boasts a bright, eat-in kitchen with an island and sliding patio door leading to a 10ft x 11ft side deck with a natural gas BBQ hook up that over looks the treed side yard and a stairway up to the fenced dog run. Just off the kitchen, a powder washroom is also found with a dining area and large family room overlooking the sought after neighbourhood. The third floor offers a large primary bedroom with a walk-in closet and dual access to the 4-pc upstairs washroom. Two more bedrooms are located on the third floor, along with a door to the dog run along the back of the house. Just off the double car driveway, you can find a steel shed offering added storage space. Come check it out! (id:48303)
Property Details
| MLS® Number | S12160851 |
| Property Type | Single Family |
| Community Name | Orillia |
| Features | Hillside, Irregular Lot Size |
| ParkingSpaceTotal | 3 |
| Structure | Deck |
Building
| BathroomTotal | 3 |
| BedroomsAboveGround | 4 |
| BedroomsTotal | 4 |
| Age | 16 To 30 Years |
| Appliances | Water Heater - Tankless, Dishwasher, Dryer, Garage Door Opener, Microwave, Hood Fan, Stove, Washer, Refrigerator |
| BasementDevelopment | Finished |
| BasementFeatures | Walk Out |
| BasementType | N/a (finished) |
| ConstructionStyleAttachment | Detached |
| CoolingType | Central Air Conditioning, Ventilation System |
| ExteriorFinish | Vinyl Siding |
| FoundationType | Poured Concrete |
| HalfBathTotal | 1 |
| HeatingFuel | Natural Gas |
| HeatingType | Forced Air |
| StoriesTotal | 3 |
| SizeInterior | 1100 - 1500 Sqft |
| Type | House |
| UtilityWater | Municipal Water |
Parking
| Attached Garage | |
| Garage |
Land
| Acreage | No |
| Sewer | Sanitary Sewer |
| SizeDepth | 76 Ft |
| SizeFrontage | 58 Ft ,4 In |
| SizeIrregular | 58.4 X 76 Ft |
| SizeTotalText | 58.4 X 76 Ft |
| ZoningDescription | Residential |
Rooms
| Level | Type | Length | Width | Dimensions |
|---|---|---|---|---|
| Second Level | Primary Bedroom | 4.36 m | 3.71 m | 4.36 m x 3.71 m |
| Second Level | Other | 2.39 m | 1.73 m | 2.39 m x 1.73 m |
| Second Level | Bedroom 2 | 2.84 m | 2.54 m | 2.84 m x 2.54 m |
| Second Level | Bedroom 3 | 2.69 m | 2.82 m | 2.69 m x 2.82 m |
| Second Level | Bathroom | 2.39 m | 1.73 m | 2.39 m x 1.73 m |
| Main Level | Kitchen | 5.99 m | 3.05 m | 5.99 m x 3.05 m |
| Main Level | Bathroom | 1.52 m | 1.22 m | 1.52 m x 1.22 m |
| Main Level | Family Room | 5.99 m | 4.27 m | 5.99 m x 4.27 m |
| Ground Level | Bedroom 3 | 2.34 m | 2.41 m | 2.34 m x 2.41 m |
| Ground Level | Bedroom 4 | 3.53 m | 2.18 m | 3.53 m x 2.18 m |
| Ground Level | Laundry Room | 2.44 m | 2.41 m | 2.44 m x 2.41 m |
https://www.realtor.ca/real-estate/28339801/65-dancy-drive-orillia-orillia
Interested?
Contact us for more information

