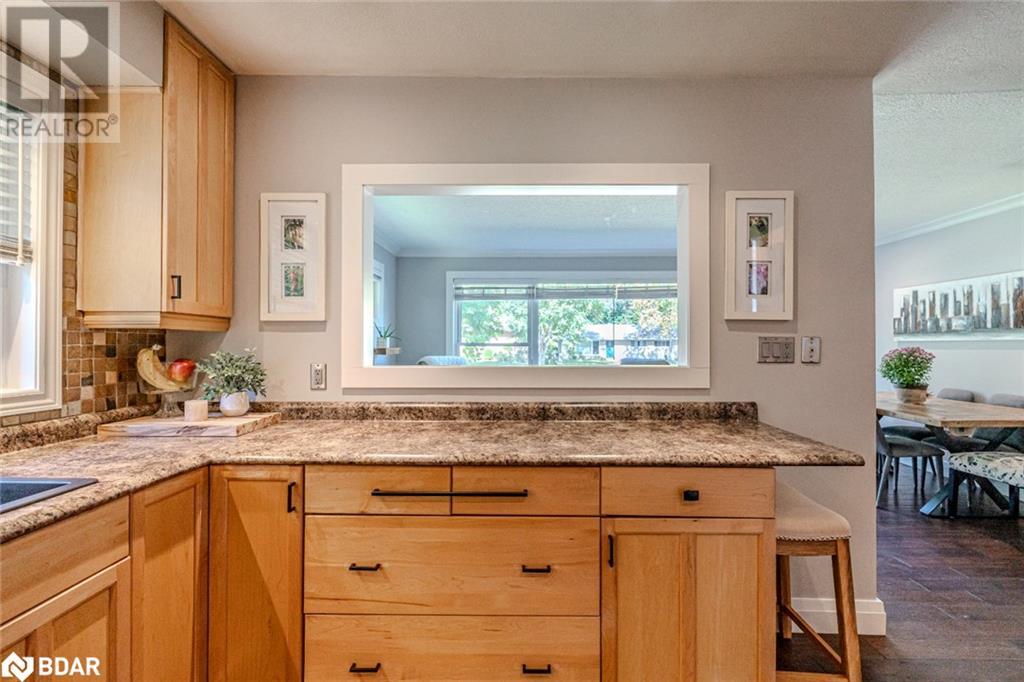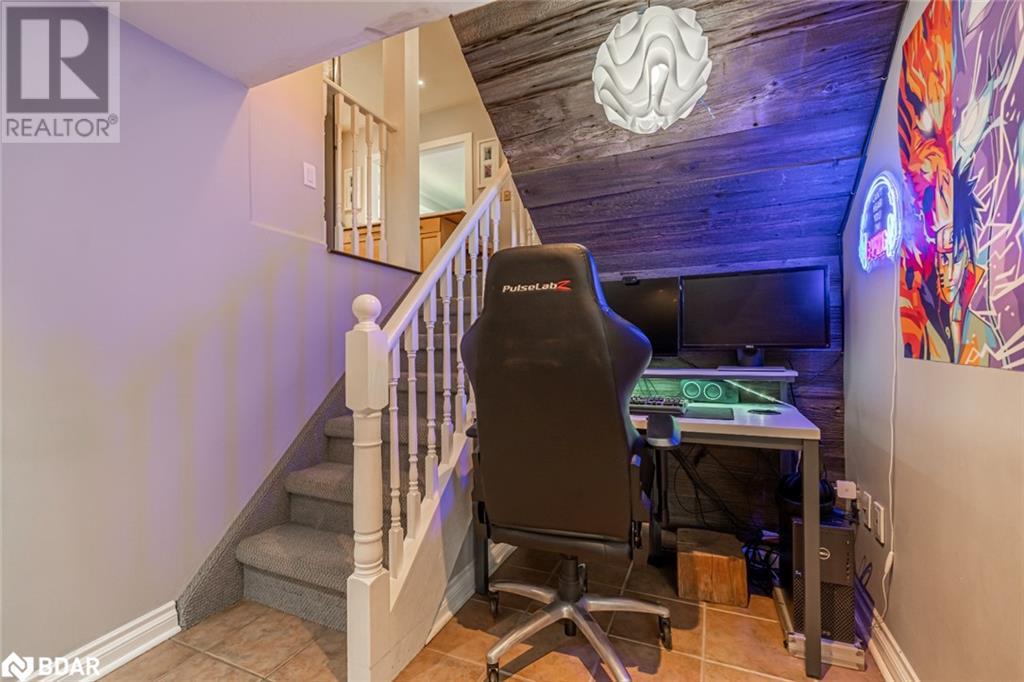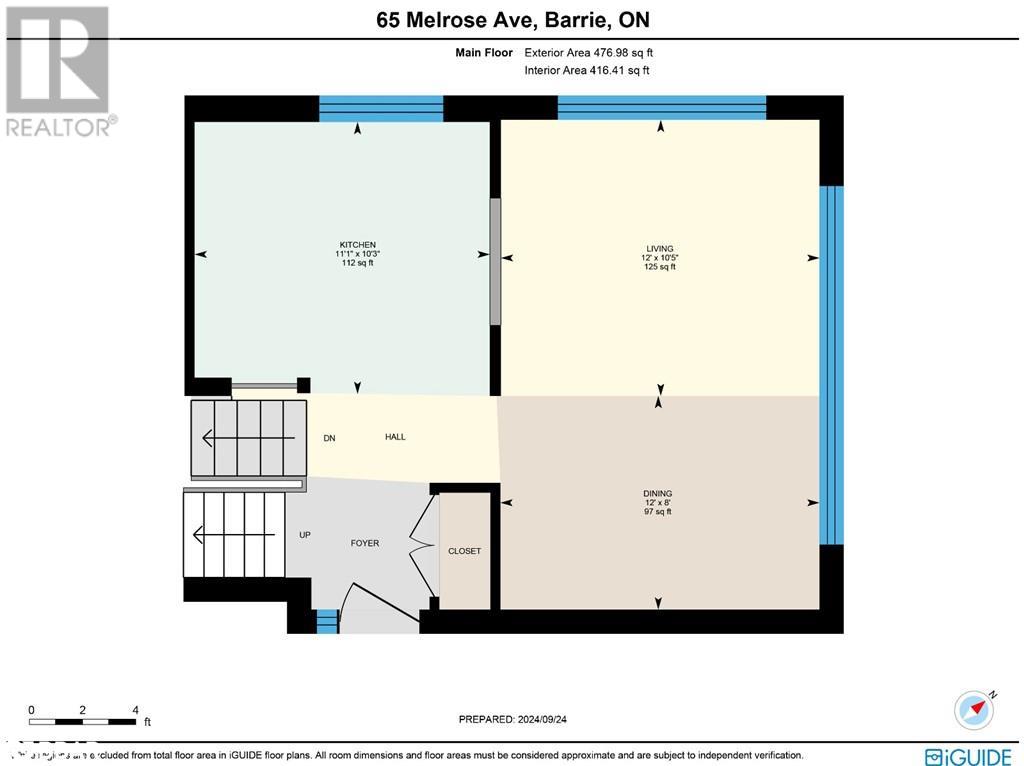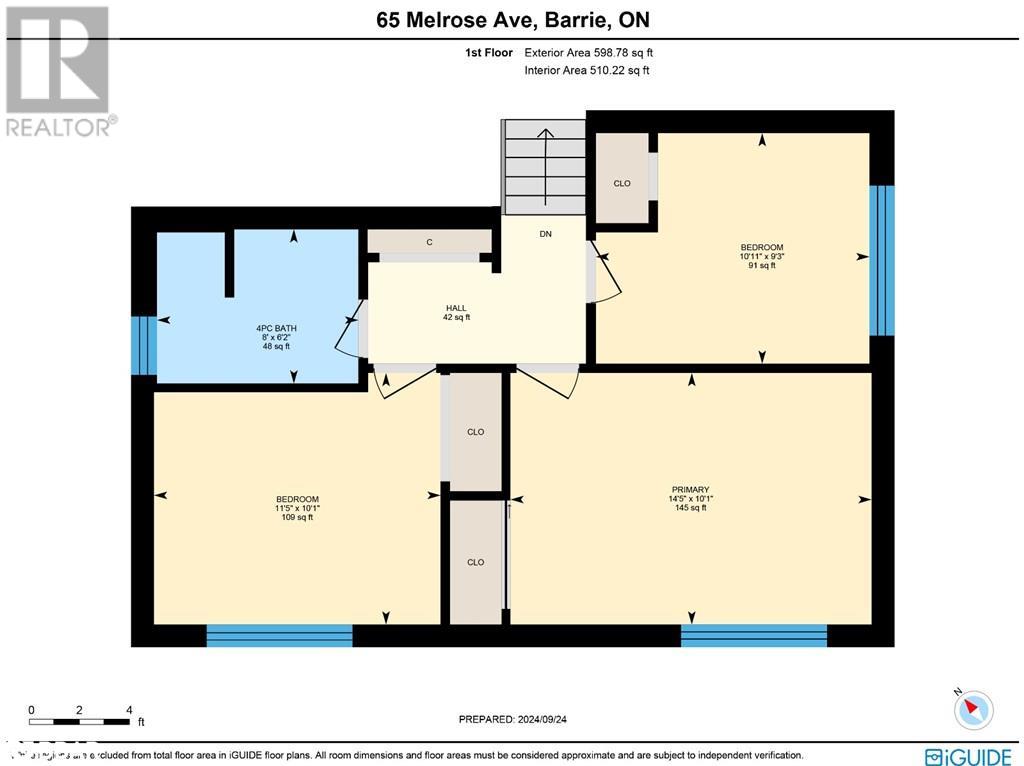65 Melrose Avenue Barrie, Ontario L4M 2B1
$858,000
GORGEOUS EAST END HOME WITH MULTIPLE ENTRANCES, AN IN-GROUND POOL & FINISHED BASEMENT! Nestled on an incredibly private 175 ft deep lot with mature trees, this home is the perfect escape while still being close to everything. You'll love living on this fantastic street, just a short walk to Strabane Park and fantastic schools! The expansive backyard is perfect for entertaining, featuring a sparkling inground pool, a large patio with a gazebo, a gas bbq hookup, and plenty of room to relax and host gatherings. Inside, the living room welcomes you with hardwood floors and a large window that fills the space with natural light. The beautifully updated 4-piece bathroom, and updated trim and blinds add modern touches to this charming home. The finished basement boasts a large rec room with a cozy gas fireplace, perfect for cozy movie nights or a game room. With multiple entrances and an extended, newly paved driveway that can accommodate ample parking, convenience is never compromised. Plus, the steel roof, vinyl windows, newer eavestroughs, forced air gas furnace & A/C, and central vac ensure all the practical elements are covered. This stunning property combines modern comforts with serene outdoor living, offering everything you need for a perfect #HomeToStay (id:48303)
Property Details
| MLS® Number | 40660706 |
| Property Type | Single Family |
| Amenities Near By | Hospital, Park, Public Transit, Schools, Shopping |
| Communication Type | High Speed Internet |
| Community Features | Quiet Area, Community Centre |
| Equipment Type | Rental Water Softener, Water Heater |
| Features | Paved Driveway |
| Parking Space Total | 4 |
| Pool Type | Inground Pool |
| Rental Equipment Type | Rental Water Softener, Water Heater |
| Structure | Shed |
Building
| Bathroom Total | 2 |
| Bedrooms Above Ground | 3 |
| Bedrooms Total | 3 |
| Appliances | Central Vacuum, Dishwasher, Dryer, Refrigerator, Stove, Water Softener, Washer, Window Coverings |
| Basement Development | Finished |
| Basement Type | Full (finished) |
| Constructed Date | 1957 |
| Construction Style Attachment | Detached |
| Cooling Type | Central Air Conditioning |
| Exterior Finish | Brick, Vinyl Siding |
| Fireplace Present | Yes |
| Fireplace Total | 1 |
| Foundation Type | Block |
| Half Bath Total | 1 |
| Heating Fuel | Natural Gas |
| Heating Type | Forced Air |
| Size Interior | 2003 Sqft |
| Type | House |
| Utility Water | Municipal Water |
Parking
| Carport |
Land
| Access Type | Highway Nearby |
| Acreage | No |
| Fence Type | Fence |
| Land Amenities | Hospital, Park, Public Transit, Schools, Shopping |
| Sewer | Municipal Sewage System |
| Size Depth | 175 Ft |
| Size Frontage | 50 Ft |
| Size Total Text | Under 1/2 Acre |
| Zoning Description | R2 |
Rooms
| Level | Type | Length | Width | Dimensions |
|---|---|---|---|---|
| Second Level | 4pc Bathroom | Measurements not available | ||
| Second Level | Bedroom | 10'11'' x 9'3'' | ||
| Second Level | Bedroom | 11'5'' x 10'1'' | ||
| Second Level | Primary Bedroom | 14'5'' x 10'1'' | ||
| Basement | Utility Room | 5'1'' x 4'1'' | ||
| Basement | 2pc Bathroom | Measurements not available | ||
| Basement | Recreation Room | 17'8'' x 19'1'' | ||
| Main Level | Living Room | 10'5'' x 12'0'' | ||
| Main Level | Dining Room | 8'0'' x 12'0'' | ||
| Main Level | Kitchen | 10'3'' x 11'1'' |
https://www.realtor.ca/real-estate/27522177/65-melrose-avenue-barrie
Interested?
Contact us for more information
374 Huronia Road
Barrie, Ontario L4N 8Y9
(705) 739-4455
(866) 919-5276
peggyhill.com/
374 Huronia Road Unit: 101
Barrie, Ontario L4N 8Y9
(705) 739-4455
(866) 919-5276
peggyhill.com/

































