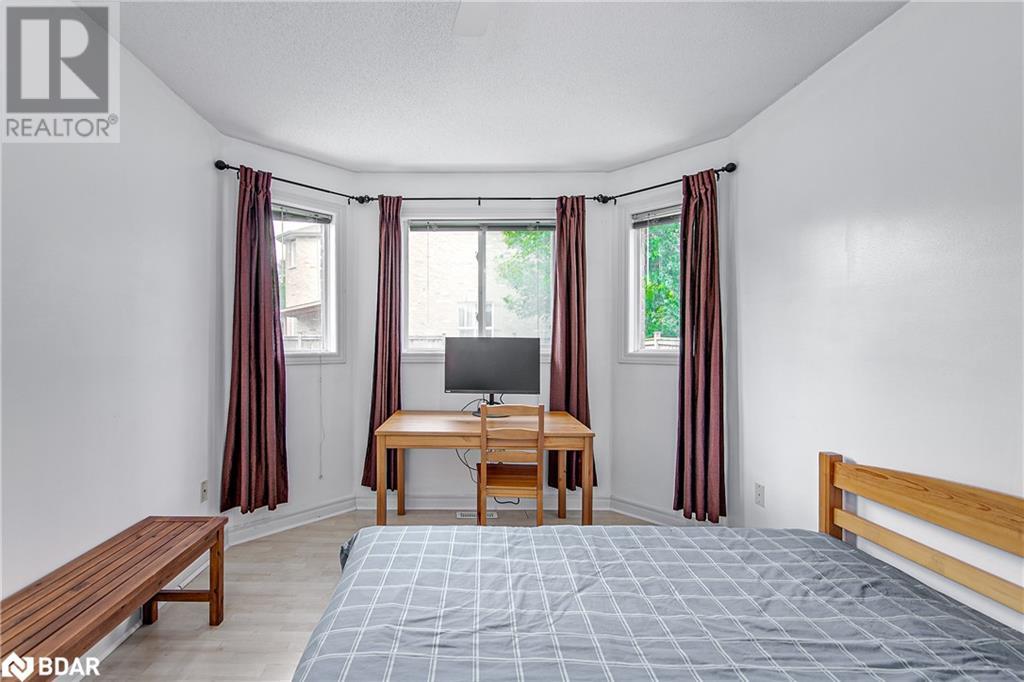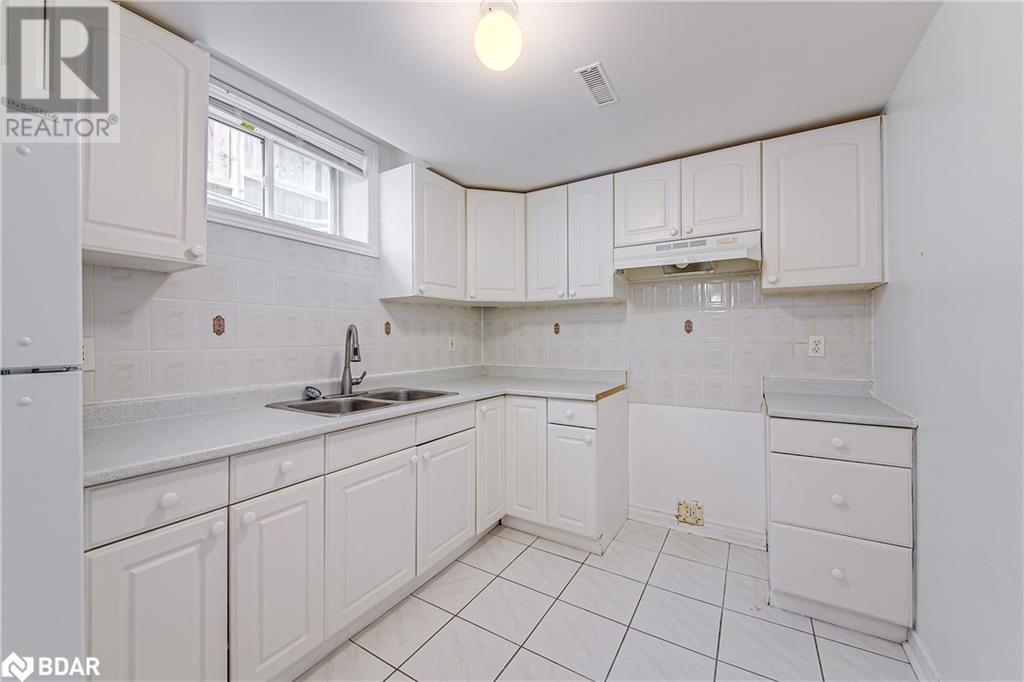65 Wismer Avenue Barrie, Ontario L4N 9T9
$749,999
Offer anytime! Affordable living! In-law capable suite with separate entrance! A lovely very bright all-brick bungalow in a desirable location is waiting for you to own it! Friendly neighbourhood. Walk to schools and parks. Minutes to shopping (Georgian Mall, Walmart etc), HWY 400, and a multitude of dining choices, rec center, and more! 2 bedrooms and a 4-piece bath on main floor. Another 2 bedrooms and a 4-piece bath in the basement. Separate entrance at side of house also access from the laundry room to the basement. Year built 2003. Interlock sidewalk to separate entrance and 4 outdoor outlets (2022). Backyard concrete patio (2021). No sidewalk! (id:48303)
Property Details
| MLS® Number | 40654452 |
| Property Type | Single Family |
| Amenities Near By | Public Transit |
| Parking Space Total | 5 |
Building
| Bathroom Total | 2 |
| Bedrooms Above Ground | 2 |
| Bedrooms Below Ground | 2 |
| Bedrooms Total | 4 |
| Appliances | Dryer, Washer |
| Architectural Style | Bungalow |
| Basement Development | Finished |
| Basement Type | Full (finished) |
| Constructed Date | 2003 |
| Construction Style Attachment | Detached |
| Cooling Type | Central Air Conditioning |
| Exterior Finish | Brick |
| Foundation Type | Poured Concrete |
| Heating Fuel | Natural Gas |
| Stories Total | 1 |
| Size Interior | 1005 Sqft |
| Type | House |
| Utility Water | Municipal Water |
Parking
| Attached Garage |
Land
| Acreage | No |
| Land Amenities | Public Transit |
| Sewer | Municipal Sewage System |
| Size Depth | 112 Ft |
| Size Frontage | 42 Ft |
| Size Total Text | Under 1/2 Acre |
| Zoning Description | R3 |
Rooms
| Level | Type | Length | Width | Dimensions |
|---|---|---|---|---|
| Basement | 4pc Bathroom | Measurements not available | ||
| Basement | Bedroom | 9'2'' x 13'2'' | ||
| Basement | Bedroom | 9'2'' x 13'11'' | ||
| Basement | Living Room | 15'11'' x 21'11'' | ||
| Basement | Kitchen | 8'4'' x 10'10'' | ||
| Main Level | Laundry Room | Measurements not available | ||
| Main Level | 4pc Bathroom | Measurements not available | ||
| Main Level | Bedroom | 9'11'' x 13'3'' | ||
| Main Level | Primary Bedroom | 9'11'' x 13'11'' | ||
| Main Level | Kitchen | 9'11'' x 8'0'' | ||
| Main Level | Living Room | 10'2'' x 21'4'' |
https://www.realtor.ca/real-estate/27476341/65-wismer-avenue-barrie
Interested?
Contact us for more information

7240 Woodbine Ave Unit 103
Markham, Ontario L3R 1A4
(905) 305-1600
(905) 305-1609
www.homelifelandmark.com/










































