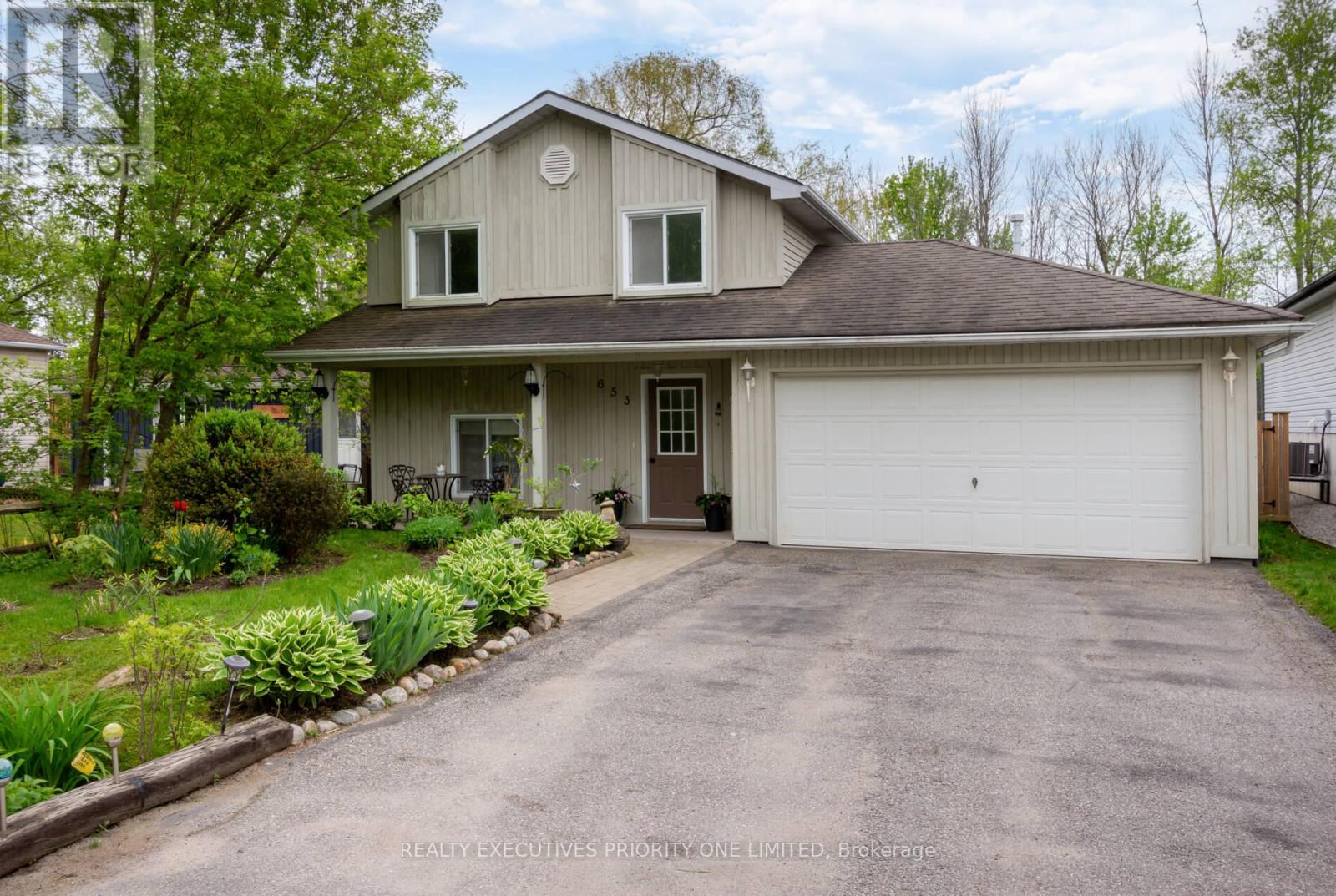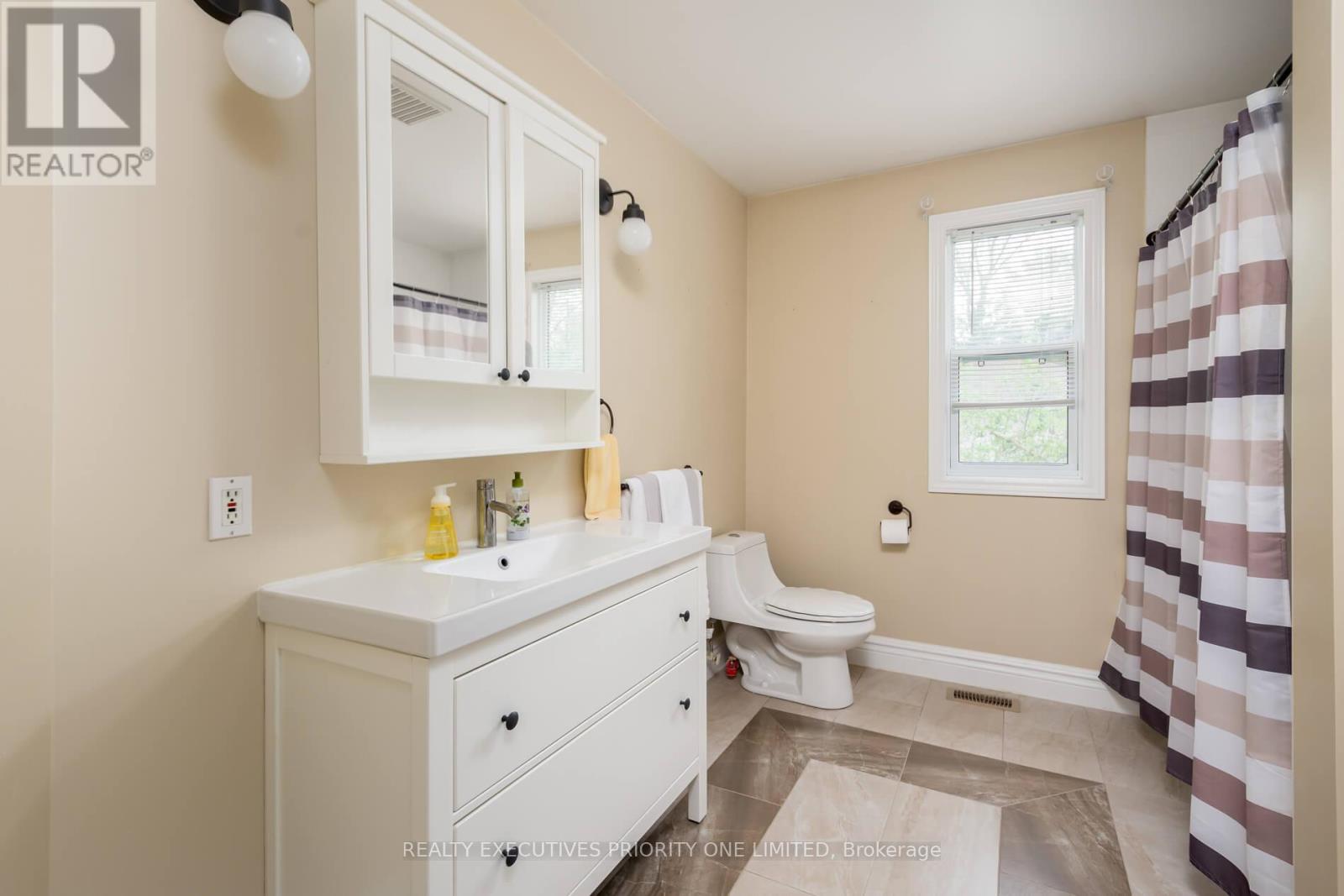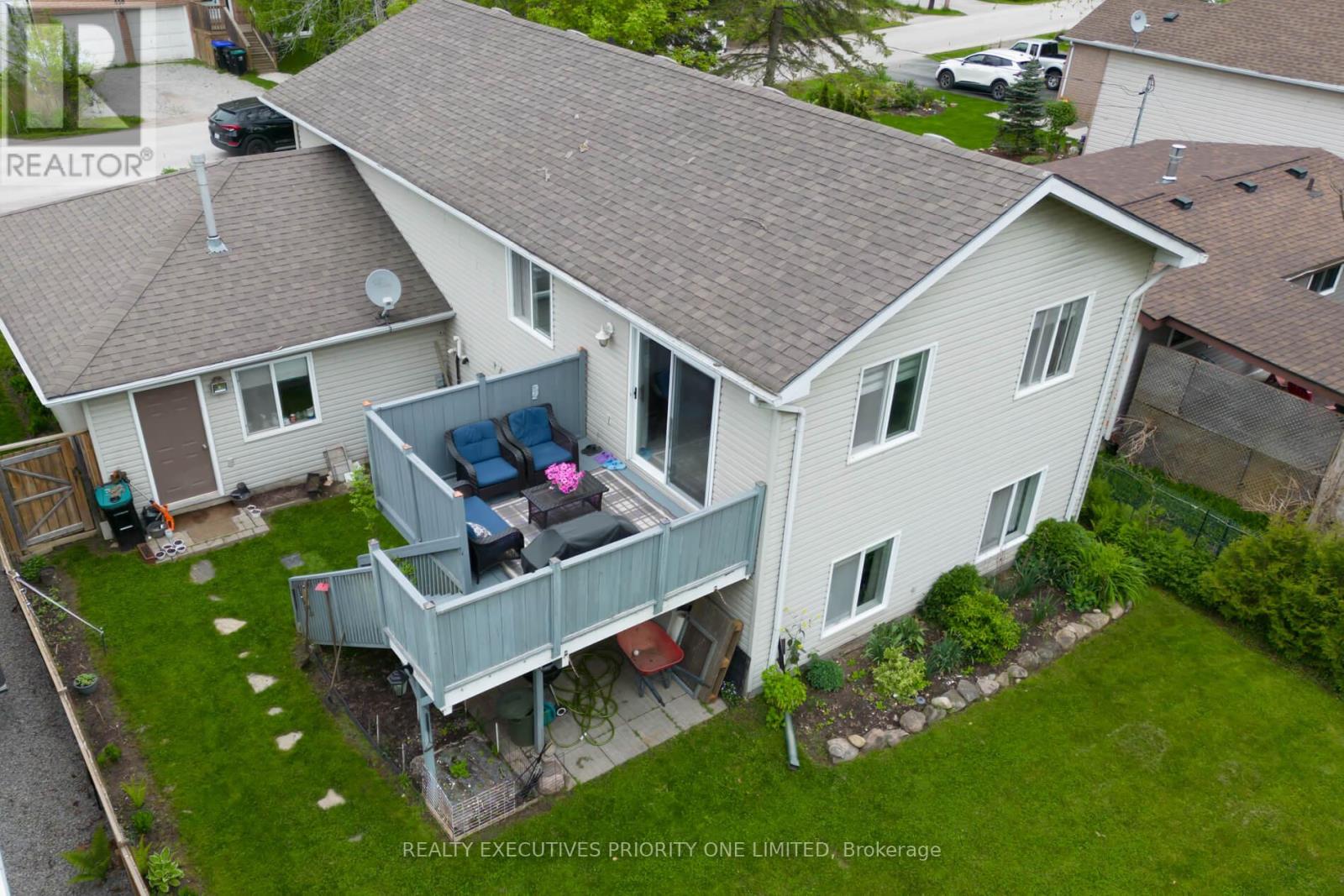653 Chestnut Street Innisfil, Ontario L9S 2H7
$819,000
Welcome to 653 Chestnut Street Innisfil! Your new lifestyle of peace and serenity awaits! This well-kept and spacious detached 4-bedroom home with a double car garage sits on a premium 50 x 150ft lot and is located in the desirable Innisfil Area! Just a short walk to the beach and lake, this home offers an incredible lifestyle change for those tired of the busy city lifestyle. Extremely rare find, this beautiful home backs onto a ravine. Featuring large principal rooms, a modern kitchen with stainless steel appliances, and a breakfast area with a walk-out to a private deck overlooking the serene natural beauty, creating an oasis of calm - perfect for entertaining guests. Additionally enjoy renovated bathrooms and a modern laundry room. Your new lifestyle awaits in the picturesque town of Innsfil. (id:48303)
Property Details
| MLS® Number | N9251650 |
| Property Type | Single Family |
| Community Name | Rural Innisfil |
| Parking Space Total | 6 |
Building
| Bathroom Total | 2 |
| Bedrooms Above Ground | 4 |
| Bedrooms Total | 4 |
| Appliances | Dishwasher, Dryer, Microwave, Refrigerator, Stove, Washer, Window Coverings |
| Architectural Style | Bungalow |
| Basement Development | Finished |
| Basement Type | N/a (finished) |
| Construction Style Attachment | Detached |
| Cooling Type | Central Air Conditioning |
| Exterior Finish | Vinyl Siding, Wood |
| Flooring Type | Ceramic, Carpeted |
| Foundation Type | Concrete |
| Heating Fuel | Natural Gas |
| Heating Type | Forced Air |
| Stories Total | 1 |
| Type | House |
Parking
| Attached Garage |
Land
| Acreage | No |
| Sewer | Sanitary Sewer |
| Size Depth | 150 Ft |
| Size Frontage | 50 Ft |
| Size Irregular | 50 X 150 Ft |
| Size Total Text | 50 X 150 Ft |
Rooms
| Level | Type | Length | Width | Dimensions |
|---|---|---|---|---|
| Lower Level | Primary Bedroom | 4.54 m | 2.89 m | 4.54 m x 2.89 m |
| Lower Level | Bedroom 2 | 3.25 m | 2.89 m | 3.25 m x 2.89 m |
| Lower Level | Bedroom 3 | 3.5 m | 3.04 m | 3.5 m x 3.04 m |
| Lower Level | Bedroom 4 | 3.25 m | 2.89 m | 3.25 m x 2.89 m |
| Upper Level | Kitchen | 3.42 m | 3.04 m | 3.42 m x 3.04 m |
| Upper Level | Eating Area | 6.4 m | 3.55 m | 6.4 m x 3.55 m |
| Upper Level | Dining Room | 3.42 m | 3.37 m | 3.42 m x 3.37 m |
| Upper Level | Living Room | 3.83 m | 3.02 m | 3.83 m x 3.02 m |
https://www.realtor.ca/real-estate/27284100/653-chestnut-street-innisfil-rural-innisfil
Interested?
Contact us for more information
130 Bass Pro Mills Drive #64
Vaughan, Ontario L4K 5X2
(905) 738-5478
(905) 738-3932
www.realtyexecutivespriorityone.com
130 Bass Pro Mills Drive #64
Vaughan, Ontario L4K 5X2
(905) 738-5478
(905) 738-3932
www.realtyexecutivespriorityone.com




































