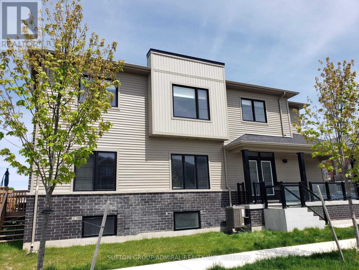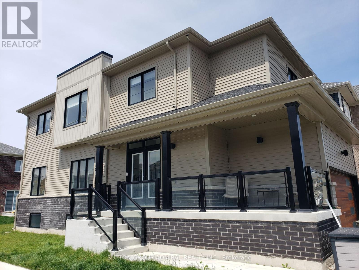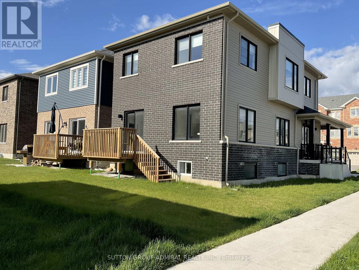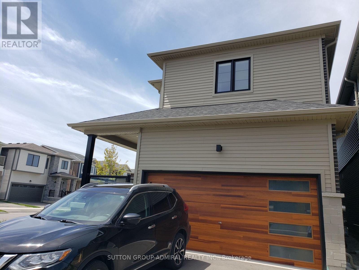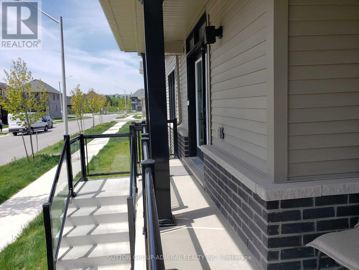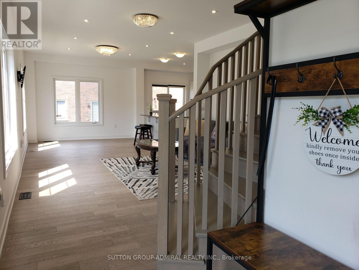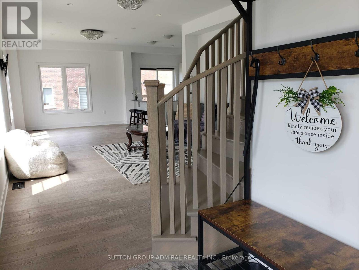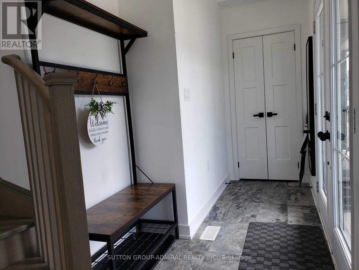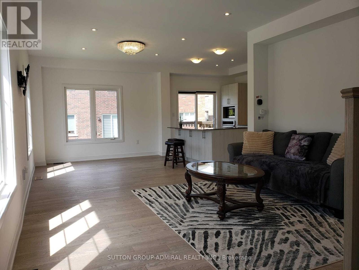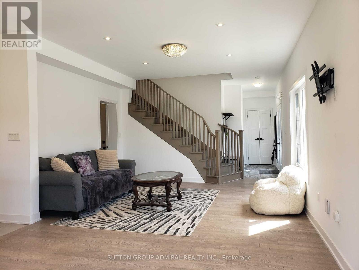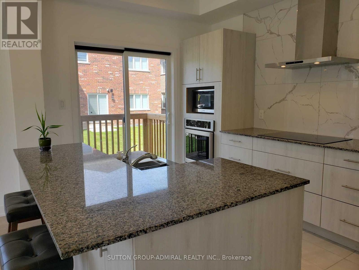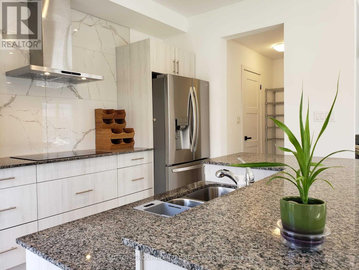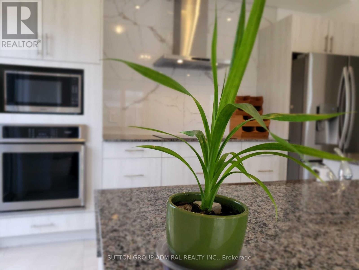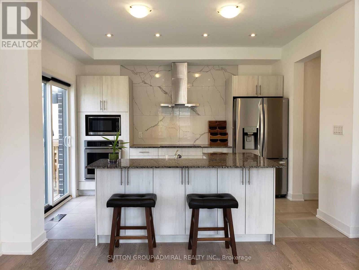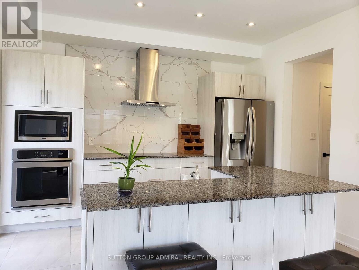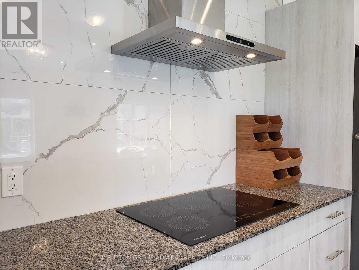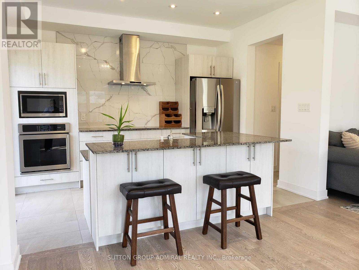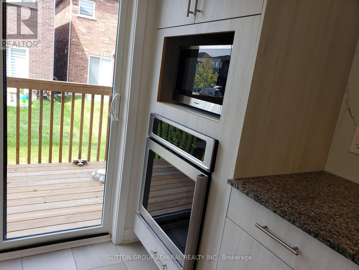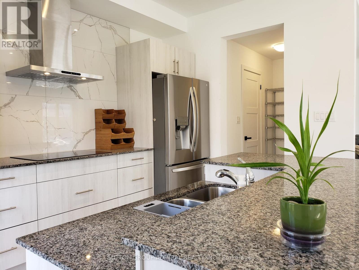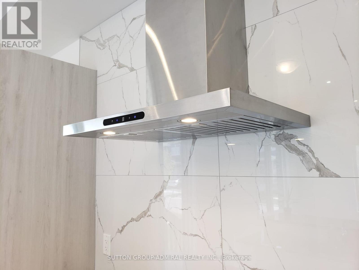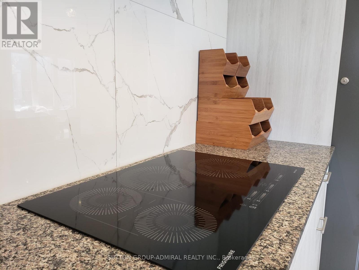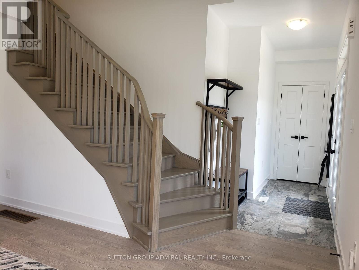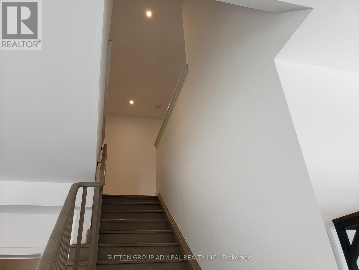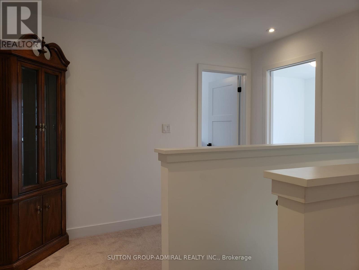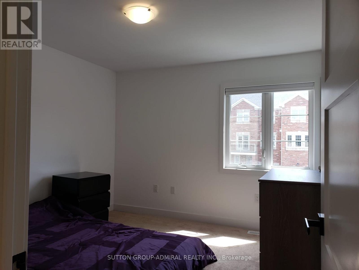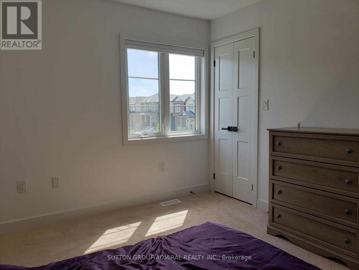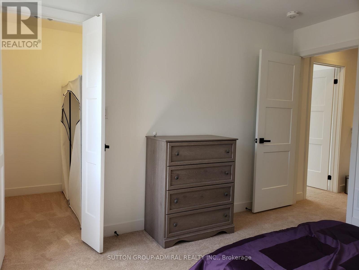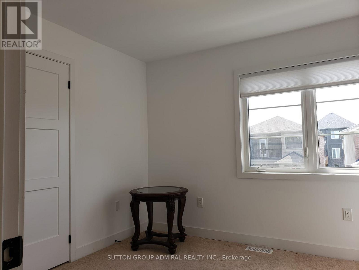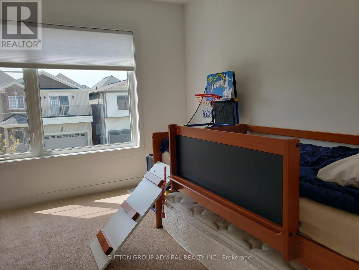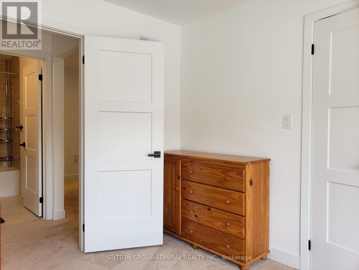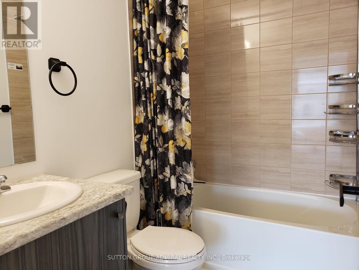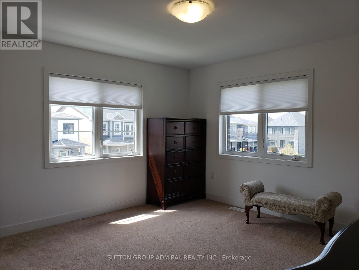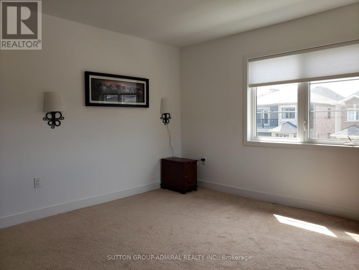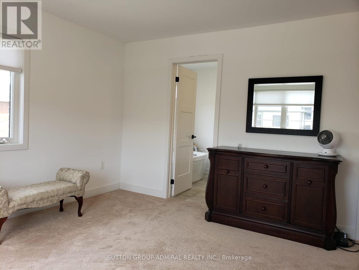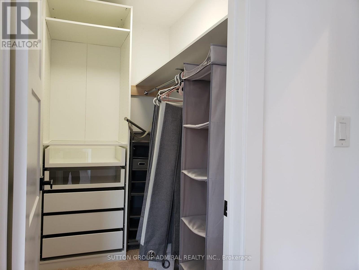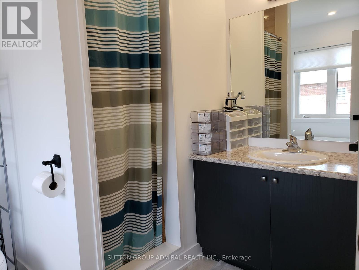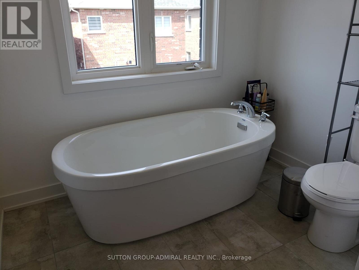66 Harvest Crescent Barrie, Ontario L9J 0T3
$2,800 Monthly
Welcome to this immaculate and beautifully maintained corner home filled with natural light and thoughtful design throughout. With an open-concept layout and a well-planned main floor, it combines elegance with everyday functionality. A very cozy porch wraps around part of the home, providing a perfect spot to relax and unwind. The main level features soaring ceilings and a custom kitchen with high-end finishes, including granite countertops and a stunning backsplash. A child-friendly kitchen adds practicality for families. The laundry room and guest powder room are conveniently located on the main floor for added ease. Upstairs offers four generously sized bedrooms. The spacious primary suite includes a walk-in closet and a luxurious 4-piece ensuite. The remaining three bedrooms share a second, beautifully finished bathroom. This home includes 2 parking spots on the driveway; please note that one-third of the garage space is reserved for storage only. There is an EV charger option is available. Please note: The landlord occupies the basement and uses the entrance from the garage through the shared laundry room. The tenant is responsible for 70% of utilities. A refundable key deposit of $200.00 is required. The home is partially furnished. Further details and furnishing arrangements can be discussed if needed. Ideally situated near top-rated schools, shopping, and Highway 400, this home provides exceptional comfort and convenience for modern family living. (id:48303)
Property Details
| MLS® Number | S12183687 |
| Property Type | Single Family |
| Community Name | Rural Barrie Southeast |
| AmenitiesNearBy | Schools |
| ParkingSpaceTotal | 2 |
| Structure | Deck, Porch |
Building
| BathroomTotal | 3 |
| BedroomsAboveGround | 4 |
| BedroomsTotal | 4 |
| Age | 0 To 5 Years |
| Appliances | Cooktop, Dishwasher, Dryer, Microwave, Oven, Hood Fan, Washer, Window Coverings, Refrigerator |
| BasementFeatures | Apartment In Basement |
| BasementType | N/a |
| ConstructionStyleAttachment | Detached |
| CoolingType | Central Air Conditioning |
| ExteriorFinish | Brick, Vinyl Siding |
| FoundationType | Concrete |
| HalfBathTotal | 1 |
| HeatingFuel | Natural Gas |
| HeatingType | Forced Air |
| StoriesTotal | 2 |
| SizeInterior | 1500 - 2000 Sqft |
| Type | House |
| UtilityWater | Municipal Water |
Parking
| Attached Garage | |
| Garage |
Land
| AccessType | Highway Access, Public Road |
| Acreage | No |
| LandAmenities | Schools |
| Sewer | Sanitary Sewer |
| SizeFrontage | 31 Ft ,10 In |
| SizeIrregular | 31.9 Ft |
| SizeTotalText | 31.9 Ft|under 1/2 Acre |
Rooms
| Level | Type | Length | Width | Dimensions |
|---|---|---|---|---|
| Second Level | Bedroom 2 | Measurements not available | ||
| Second Level | Bedroom 3 | Measurements not available | ||
| Second Level | Bedroom 4 | Measurements not available | ||
| Second Level | Bedroom | Measurements not available | ||
| Main Level | Living Room | Measurements not available | ||
| Main Level | Kitchen | Measurements not available |
https://www.realtor.ca/real-estate/28389892/66-harvest-crescent-barrie-rural-barrie-southeast
Interested?
Contact us for more information
1206 Centre Street
Thornhill, Ontario L4J 3M9

