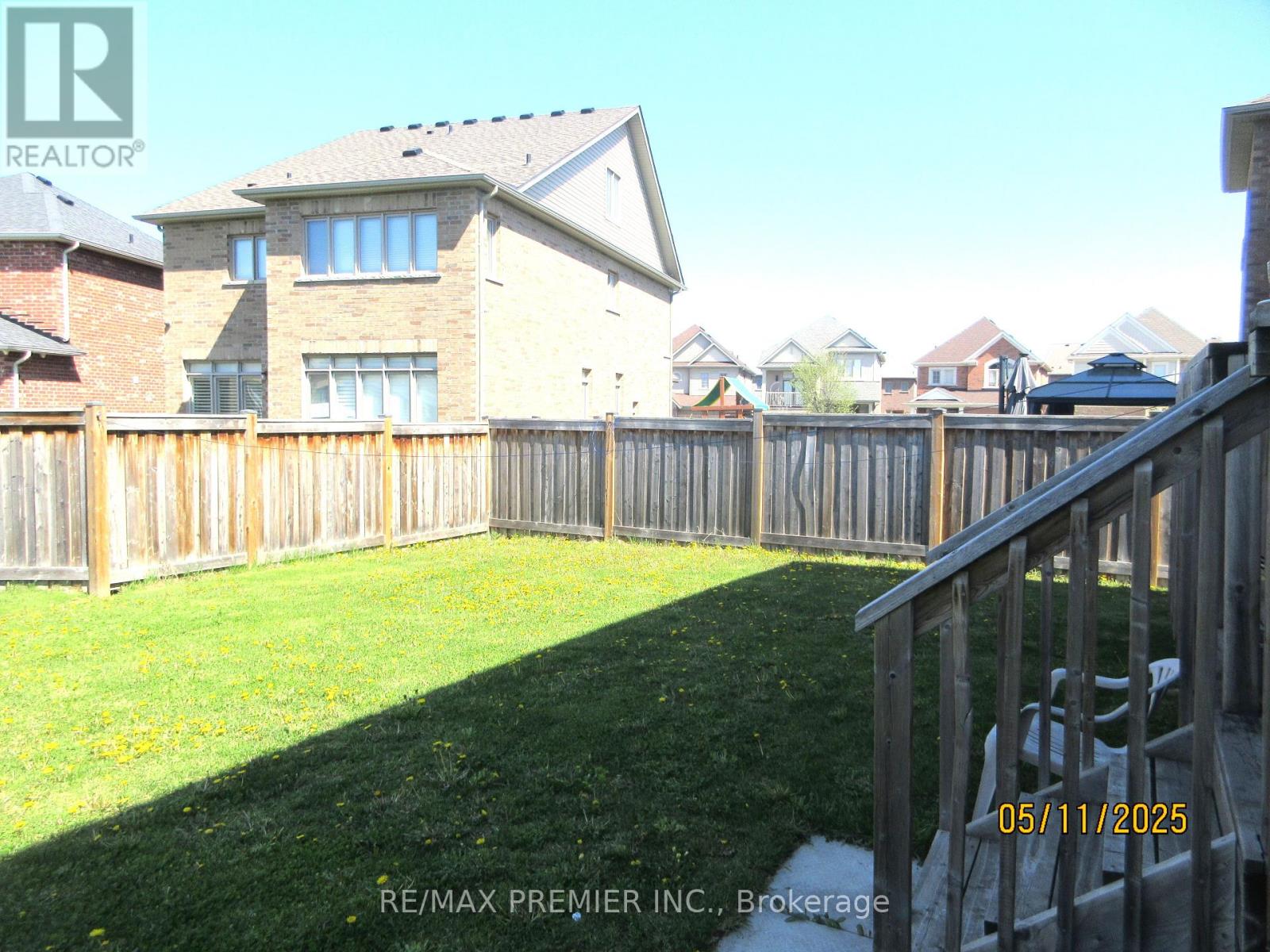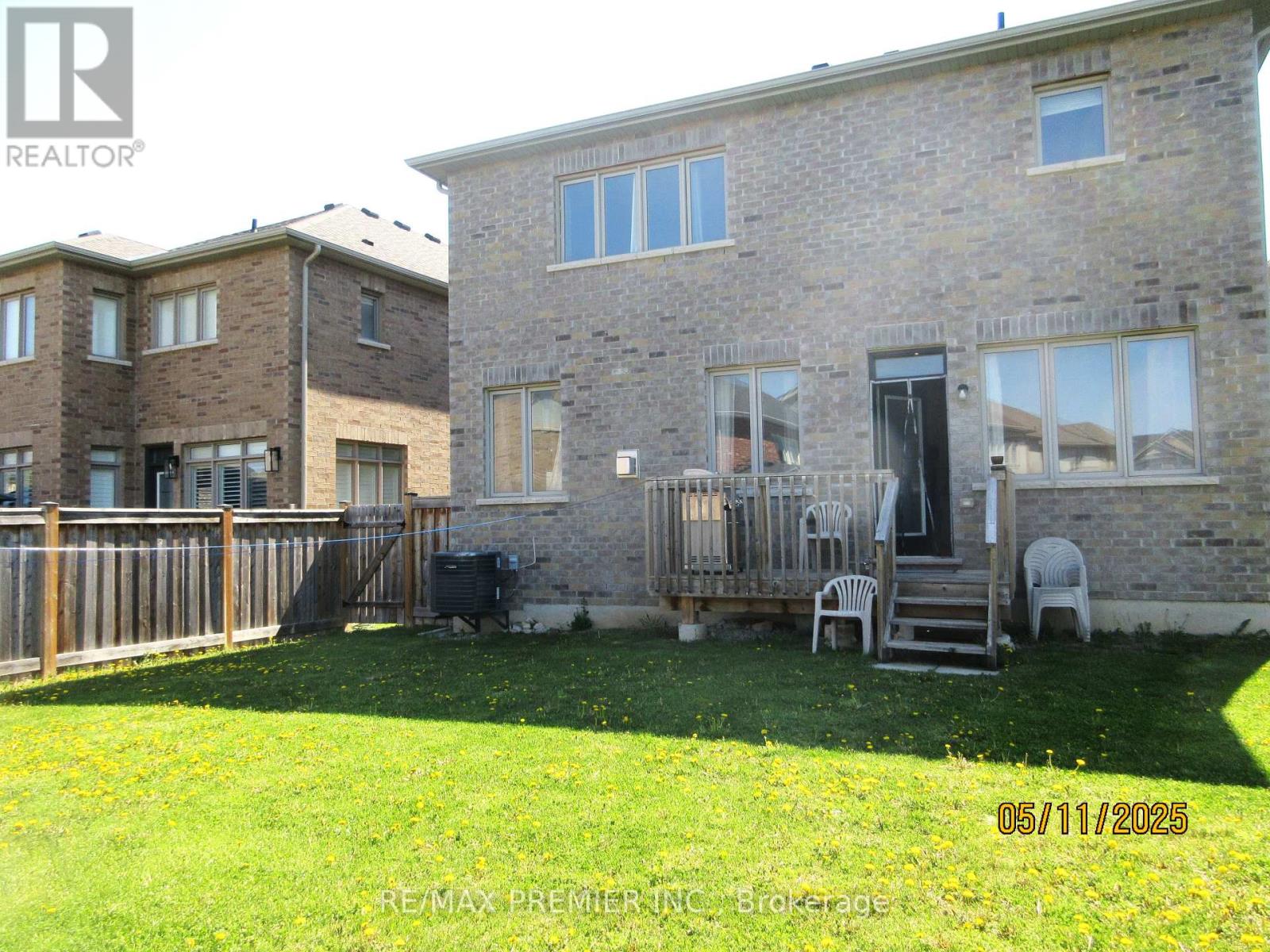66 Owens Road New Tecumseth, Ontario L9R 0T9
$1,129,999
Welcome to 66 Owens Rd, a spotless stunning detached two storey 4 bed, 5 washroom home with a brand new 2-bedroom basement apartment to help pay off your monthly mortgage payments! This house is over 3000 Sq Ft of open concept living space, beautiful eat in kitchen, with lots of pantry, breakfast bar & walk out to yard. Hardwood & laminate, porcelain ceramic floors, big bright windows, quartz countertops in kitchen & washrooms throughout home, 4 big bedrooms upstairs with walk in closets, Prime bed Oversize Master Bedroom With 5 Pcs En-Suite with Custom Glass Shower & Tub, 2nd bed has private Ensuite washroom, 3rd & 4th bed have semi Ensuite washrooms! Main Floor Laundry. Entrance from Mudroom to Double Car Garage, living room has a gas fireplace & is combined with kitchen! Driveway is extra wide for more parking! Home in Sought after Treetops Community Just Across From Nottawasaga Resort and Golf Course, Too many updates to mention, come see for yourself! (id:48303)
Property Details
| MLS® Number | N12145537 |
| Property Type | Single Family |
| Community Name | Rural New Tecumseth |
| AmenitiesNearBy | Schools |
| CommunityFeatures | School Bus |
| Features | Irregular Lot Size, Carpet Free, In-law Suite |
| ParkingSpaceTotal | 5 |
Building
| BathroomTotal | 5 |
| BedroomsAboveGround | 4 |
| BedroomsBelowGround | 2 |
| BedroomsTotal | 6 |
| Amenities | Fireplace(s) |
| Appliances | Central Vacuum, Dishwasher, Dryer, Microwave, Stove, Washer, Window Coverings, Refrigerator |
| BasementFeatures | Apartment In Basement |
| BasementType | N/a |
| ConstructionStyleAttachment | Detached |
| CoolingType | Central Air Conditioning |
| ExteriorFinish | Brick, Brick Facing |
| FireplacePresent | Yes |
| FireplaceTotal | 1 |
| FlooringType | Laminate, Hardwood, Ceramic |
| FoundationType | Concrete |
| HalfBathTotal | 1 |
| HeatingFuel | Natural Gas |
| HeatingType | Forced Air |
| StoriesTotal | 2 |
| SizeInterior | 3000 - 3500 Sqft |
| Type | House |
| UtilityWater | Municipal Water |
Parking
| Attached Garage | |
| Garage |
Land
| Acreage | No |
| LandAmenities | Schools |
| Sewer | Sanitary Sewer |
| SizeDepth | 110 Ft |
| SizeFrontage | 38 Ft ,9 In |
| SizeIrregular | 38.8 X 110 Ft ; 46.64 Ft X 109.49 Ft X 38.74 Ft X 111.07 |
| SizeTotalText | 38.8 X 110 Ft ; 46.64 Ft X 109.49 Ft X 38.74 Ft X 111.07 |
Rooms
| Level | Type | Length | Width | Dimensions |
|---|---|---|---|---|
| Second Level | Primary Bedroom | 4.13 m | 8.9 m | 4.13 m x 8.9 m |
| Second Level | Bedroom 2 | 8 m | 3.42 m | 8 m x 3.42 m |
| Second Level | Bedroom 3 | 2.19 m | 5.66 m | 2.19 m x 5.66 m |
| Second Level | Bedroom 4 | 4.32 m | 3.14 m | 4.32 m x 3.14 m |
| Basement | Bedroom 2 | 3.73 m | 3.88 m | 3.73 m x 3.88 m |
| Basement | Kitchen | 6.02 m | 4 m | 6.02 m x 4 m |
| Basement | Living Room | 6.43 m | 2.47 m | 6.43 m x 2.47 m |
| Basement | Primary Bedroom | 3.92 m | 5.13 m | 3.92 m x 5.13 m |
| Main Level | Kitchen | 6.3 m | 4.05 m | 6.3 m x 4.05 m |
| Main Level | Living Room | 5.4 m | 5.29 m | 5.4 m x 5.29 m |
| Main Level | Family Room | 4.6 m | 5 m | 4.6 m x 5 m |
| Main Level | Laundry Room | 2 m | 2.08 m | 2 m x 2.08 m |
| Main Level | Foyer | 3.35 m | 3.48 m | 3.35 m x 3.48 m |
https://www.realtor.ca/real-estate/28306139/66-owens-road-new-tecumseth-rural-new-tecumseth
Interested?
Contact us for more information
1885 Wilson Ave Ste 200a
Toronto, Ontario M9M 1A2





