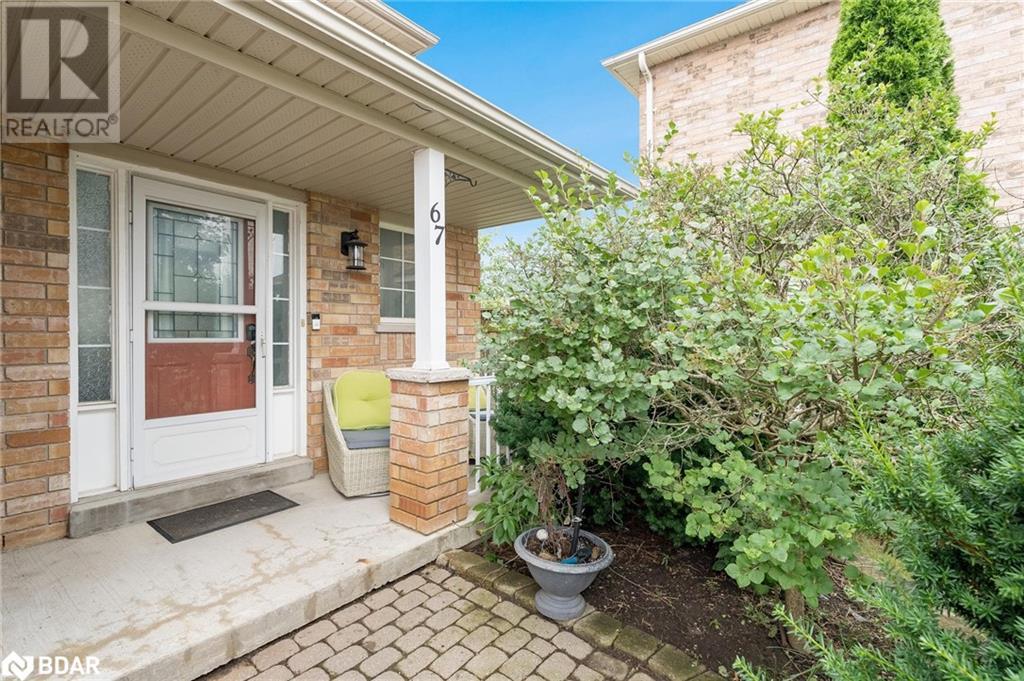67 Heritage Court Barrie, Ontario L4N 0E9
$689,900
Top 5 Reasons You Will Love This Home: 1) Excellent opportunity to enter the market or downsize without compromising on quality and convenience, nestled close to shopping, amenities, Barrie South GO train station, highway access, multiple schools, and a community centre 2) Situated at the end of a peaceful court with no through traffic, perfect for families looking for a safe and serene environment while enjoying the benefits of a close-knit community where children can play freely and neighbours know each other by name 3) Openconcept floor plan creating an inviting and expansive living space, perfect for entertaining guests or enjoying quality family time, with a large kitchen boasting ample cabinetry, generous counterspace, and a convenient breakfast bar, ideal for culinary enthusiasts 4) Step out to your fully fenced backyard, featuring a spacious deck great for summer barbeques, gardening, or simply unwinding after a long day 5) Attractive curb appeal alongside a large driveway that can accommodate three vehicles plus one in the garage, ensuring parking is never an issue. 1,344 fin.sq.ft. Age 23. Visit our website for more detailed information. (id:48303)
Property Details
| MLS® Number | 40647131 |
| Property Type | Single Family |
| Amenities Near By | Park, Public Transit, Schools |
| Equipment Type | Furnace, Water Heater |
| Features | Paved Driveway |
| Parking Space Total | 4 |
| Rental Equipment Type | Furnace, Water Heater |
Building
| Bathroom Total | 2 |
| Bedrooms Above Ground | 3 |
| Bedrooms Total | 3 |
| Appliances | Dishwasher, Dryer, Refrigerator, Stove, Washer, Garage Door Opener |
| Architectural Style | 2 Level |
| Basement Development | Unfinished |
| Basement Type | Full (unfinished) |
| Constructed Date | 2001 |
| Construction Style Attachment | Semi-detached |
| Cooling Type | Central Air Conditioning |
| Exterior Finish | Brick, Vinyl Siding |
| Foundation Type | Poured Concrete |
| Half Bath Total | 1 |
| Heating Fuel | Natural Gas |
| Heating Type | Forced Air |
| Stories Total | 2 |
| Size Interior | 1344 Sqft |
| Type | House |
| Utility Water | Municipal Water |
Parking
| Attached Garage |
Land
| Access Type | Highway Nearby |
| Acreage | No |
| Fence Type | Fence |
| Land Amenities | Park, Public Transit, Schools |
| Sewer | Municipal Sewage System |
| Size Depth | 95 Ft |
| Size Frontage | 38 Ft |
| Size Total Text | Under 1/2 Acre |
| Zoning Description | Rm1 |
Rooms
| Level | Type | Length | Width | Dimensions |
|---|---|---|---|---|
| Second Level | 4pc Bathroom | Measurements not available | ||
| Second Level | Bedroom | 11'0'' x 9'0'' | ||
| Second Level | Bedroom | 13'3'' x 9'1'' | ||
| Second Level | Primary Bedroom | 12'7'' x 10'1'' | ||
| Main Level | 2pc Bathroom | Measurements not available | ||
| Main Level | Living Room | 15'2'' x 11'2'' | ||
| Main Level | Eat In Kitchen | 19'8'' x 12'7'' |
https://www.realtor.ca/real-estate/27415263/67-heritage-court-barrie
Interested?
Contact us for more information

443 Bayview Drive
Barrie, Ontario L4N 8Y2
(705) 797-8485
(705) 797-8486
www.faristeam.ca

6288 Yonge Street
Innisfil, Ontario L0L 1K0
(705) 797-8485
(705) 797-8486
www.faristeam.ca
























