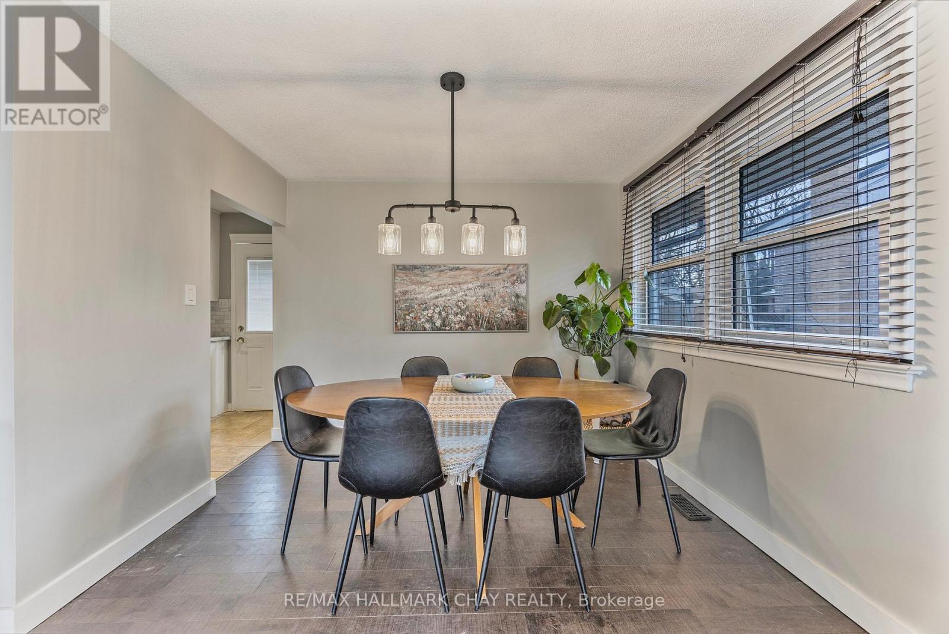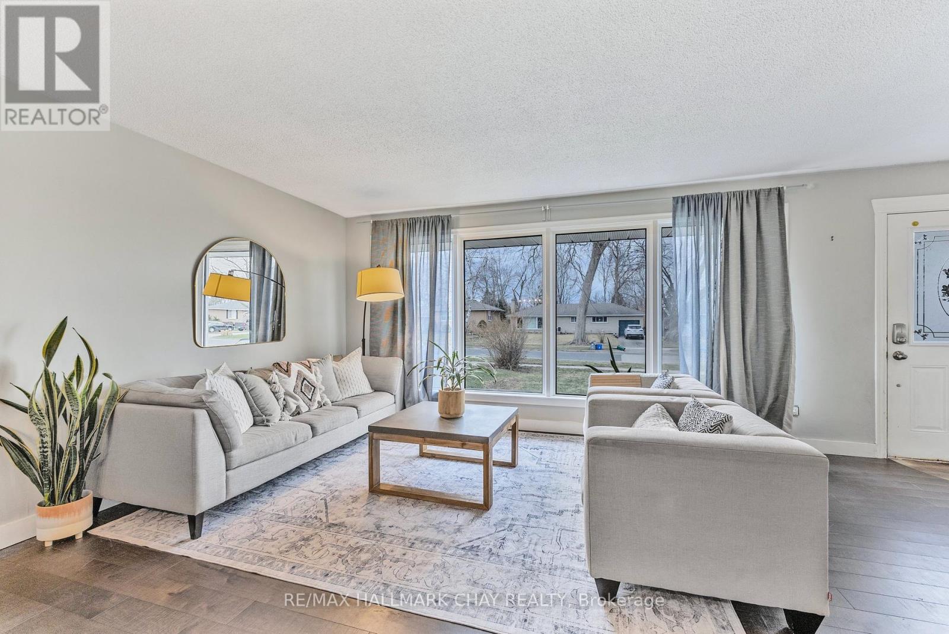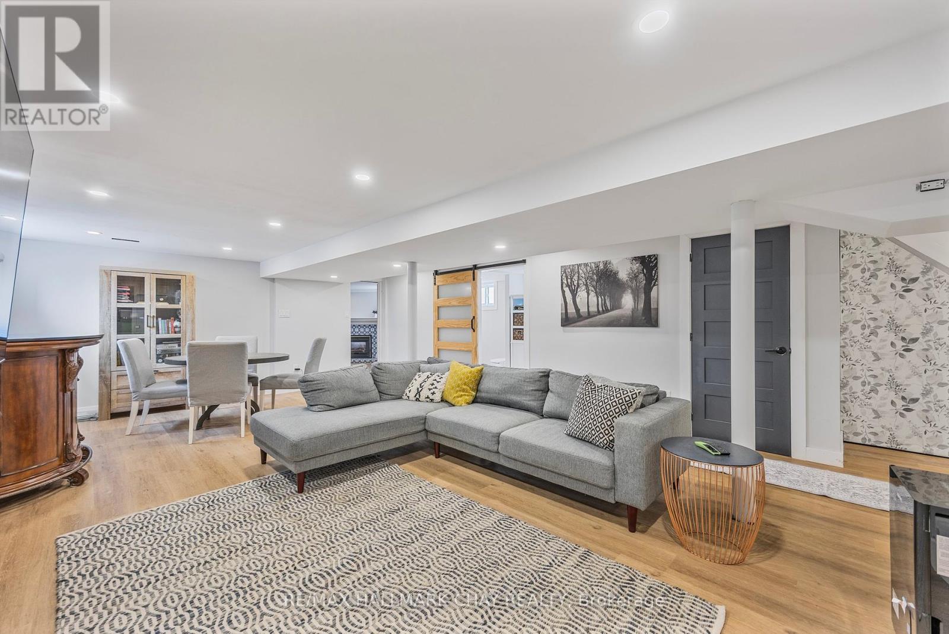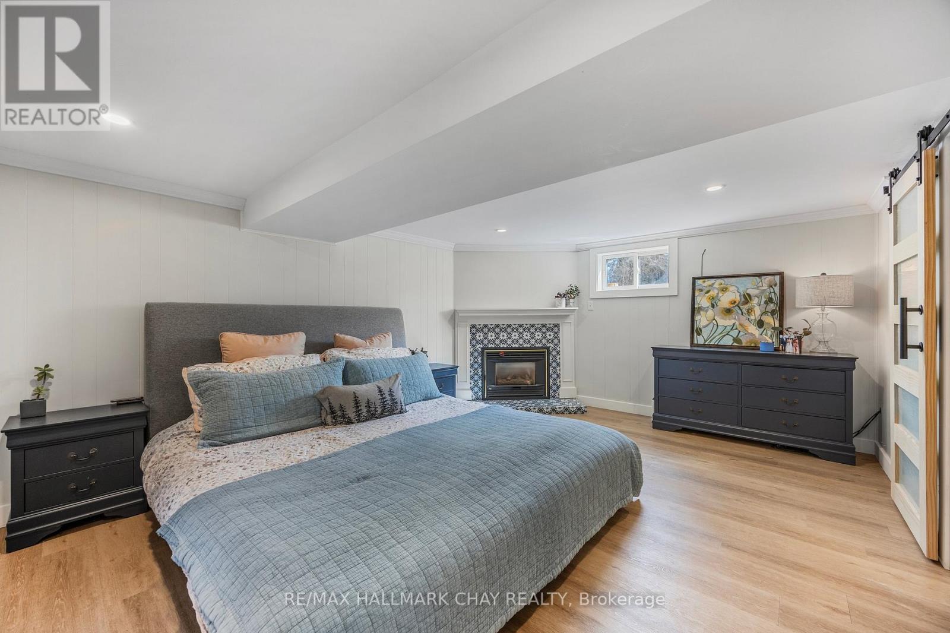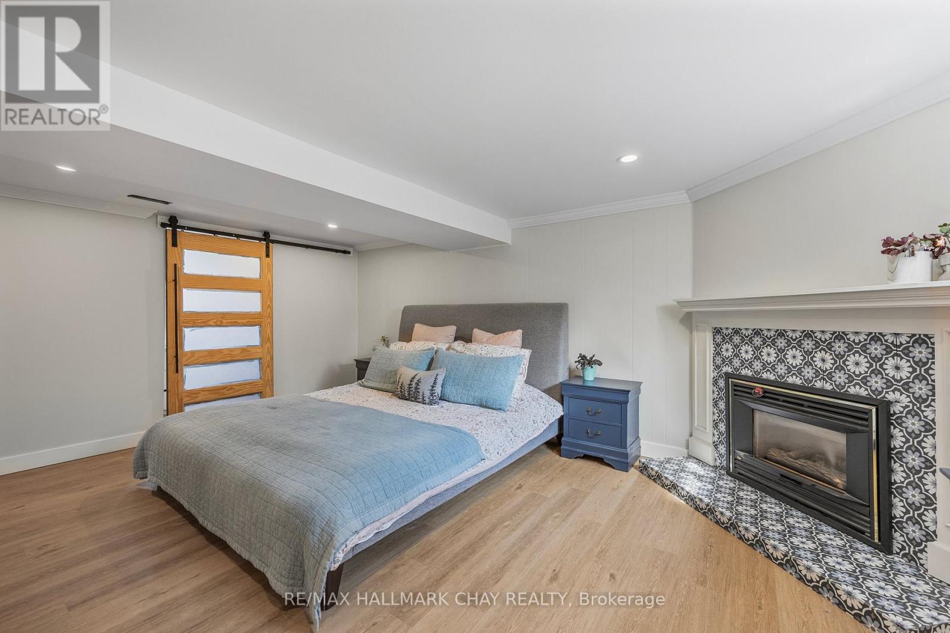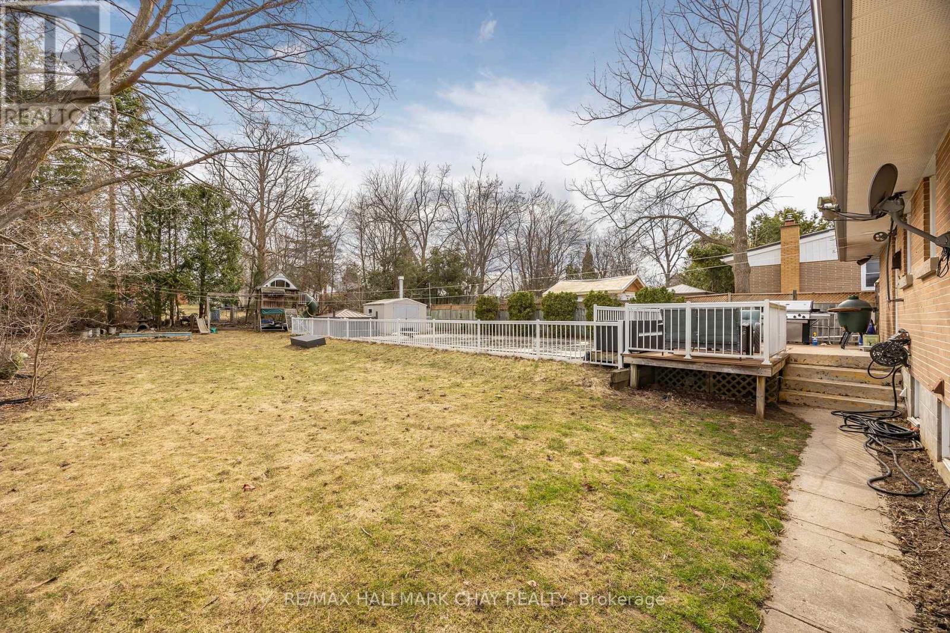67 Melrose Street Barrie, Ontario L4M 2B1
$949,900
Stunning east-end bungalow on a private 175ft deep lot featuring a heated in-ground pool, hot tub. Fully fenced backyard with large rear deck is the ultimate outdoor retreat. This bright and spacious home offers 3+1 bedrooms, 2 baths, open concept dining/living room, with lots of natural light. Fully finished basement with additional bedroom with walk-in closet & fireplace, 4 pc bathroom and large family room, single car garage with ample parking. Located on a well desired street, in a quiet, family-friendly neighbourhood next to Strabane Park, schools, amenities. Minutes to the beach/lake, trails and downtown! A rare gem! (id:48303)
Property Details
| MLS® Number | S12086890 |
| Property Type | Single Family |
| Community Name | 400 East |
| AmenitiesNearBy | Park, Public Transit, Schools |
| Features | Carpet Free |
| ParkingSpaceTotal | 5 |
| PoolType | Inground Pool |
| Structure | Shed |
Building
| BathroomTotal | 2 |
| BedroomsAboveGround | 3 |
| BedroomsBelowGround | 1 |
| BedroomsTotal | 4 |
| Age | 51 To 99 Years |
| Appliances | Hot Tub, Garage Door Opener Remote(s), Dishwasher, Dryer, Garage Door Opener, Stove, Washer, Window Coverings, Refrigerator |
| ArchitecturalStyle | Bungalow |
| BasementDevelopment | Finished |
| BasementType | Full (finished) |
| ConstructionStyleAttachment | Detached |
| CoolingType | Central Air Conditioning |
| ExteriorFinish | Brick |
| FireplacePresent | Yes |
| FireplaceTotal | 1 |
| FoundationType | Block |
| HeatingFuel | Natural Gas |
| HeatingType | Forced Air |
| StoriesTotal | 1 |
| SizeInterior | 700 - 1100 Sqft |
| Type | House |
| UtilityWater | Municipal Water |
Parking
| Attached Garage | |
| Garage |
Land
| Acreage | No |
| FenceType | Fenced Yard |
| LandAmenities | Park, Public Transit, Schools |
| LandscapeFeatures | Landscaped |
| Sewer | Sanitary Sewer |
| SizeDepth | 175 Ft |
| SizeFrontage | 67 Ft |
| SizeIrregular | 67 X 175 Ft |
| SizeTotalText | 67 X 175 Ft |
Rooms
| Level | Type | Length | Width | Dimensions |
|---|---|---|---|---|
| Basement | Family Room | 7.12 m | 4.92 m | 7.12 m x 4.92 m |
| Basement | Bedroom 4 | 4.16 m | 5.18 m | 4.16 m x 5.18 m |
| Basement | Laundry Room | 2.01 m | 1.69 m | 2.01 m x 1.69 m |
| Basement | Other | 2.18 m | 1.62 m | 2.18 m x 1.62 m |
| Main Level | Living Room | 6.12 m | 3.58 m | 6.12 m x 3.58 m |
| Main Level | Eating Area | 3.15 m | 2.03 m | 3.15 m x 2.03 m |
| Main Level | Bedroom | 3.22 m | 2.51 m | 3.22 m x 2.51 m |
| Main Level | Bedroom 2 | 3.22 m | 3.58 m | 3.22 m x 3.58 m |
| Main Level | Bedroom 3 | 4.26 m | 3.03 m | 4.26 m x 3.03 m |
| Main Level | Kitchen | 3.55 m | 3.03 m | 3.55 m x 3.03 m |
https://www.realtor.ca/real-estate/28177048/67-melrose-street-barrie-400-east-400-east
Interested?
Contact us for more information
218 Bayfield St, 100078 & 100431
Barrie, Ontario L4M 3B6









