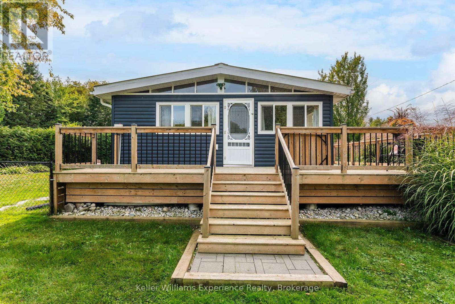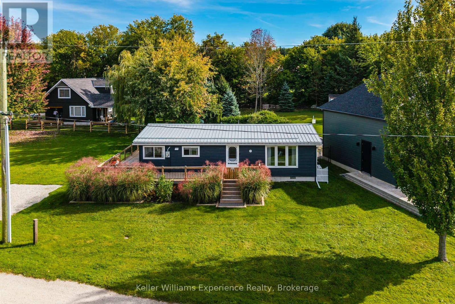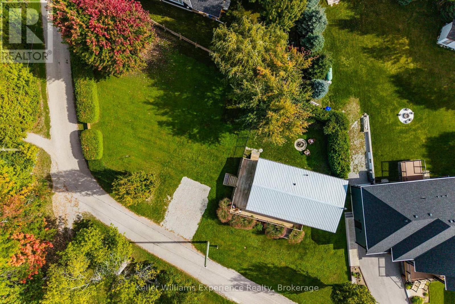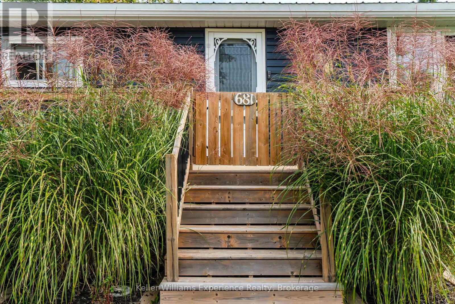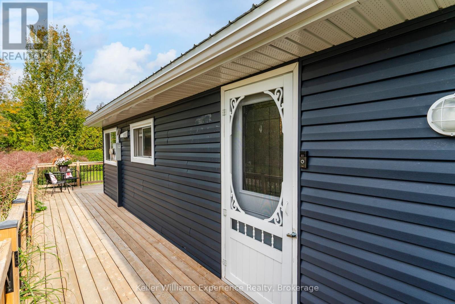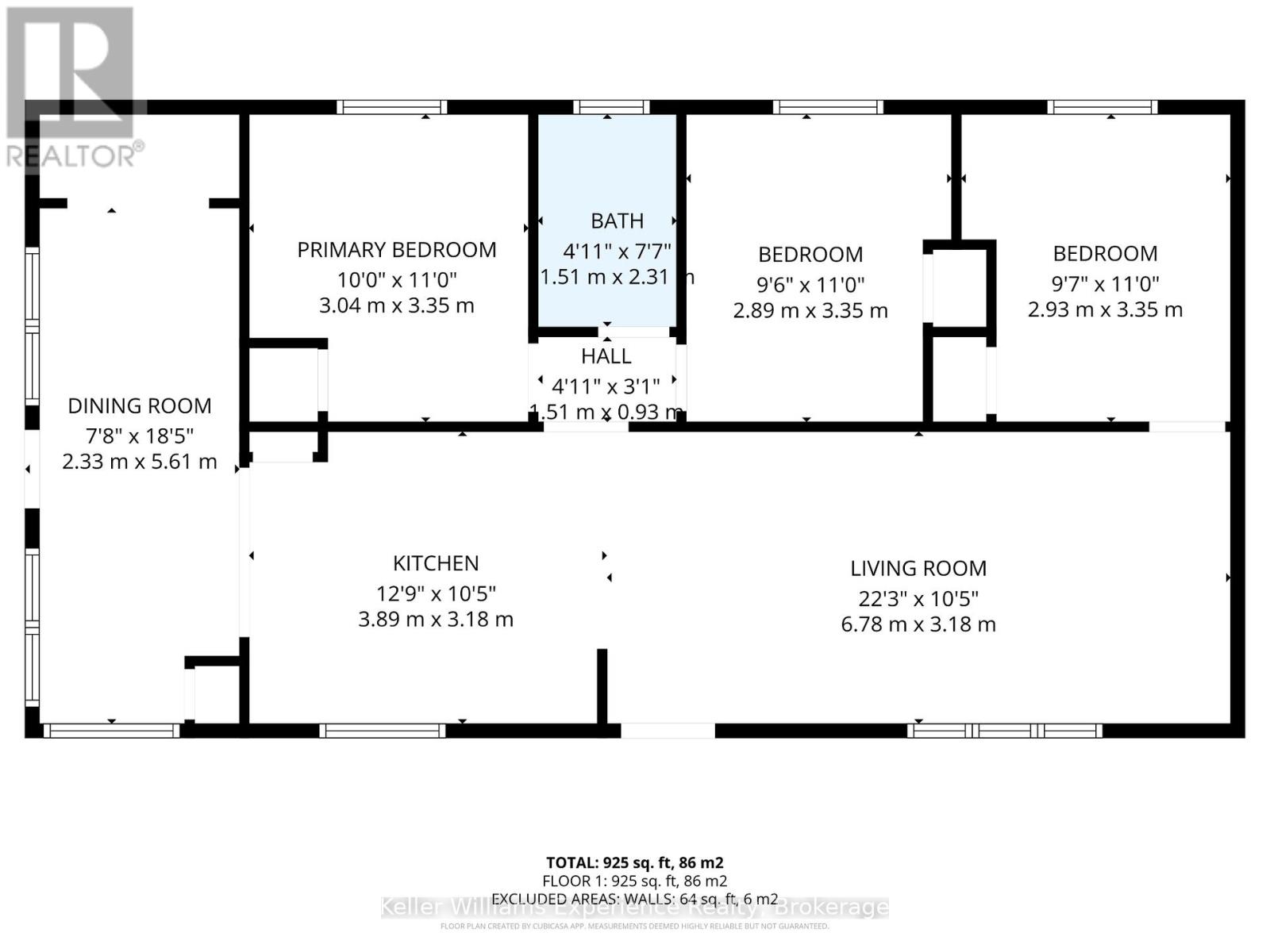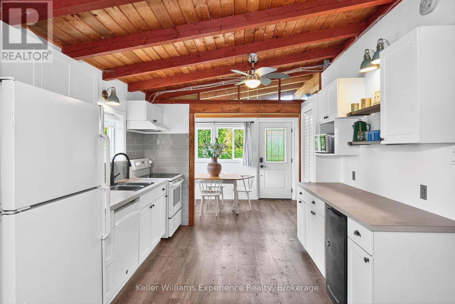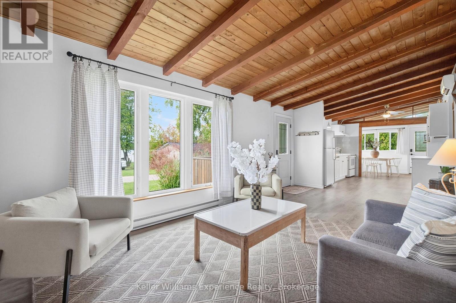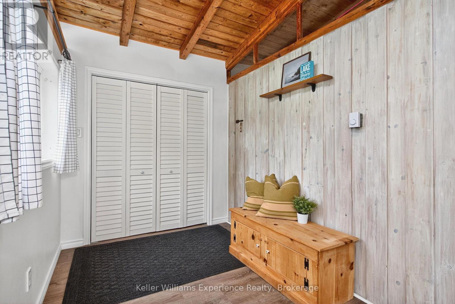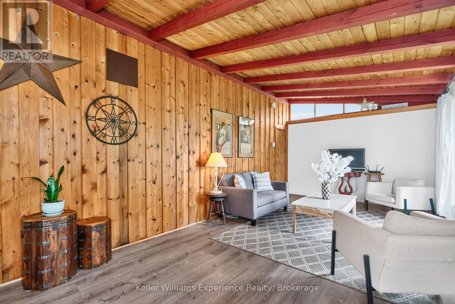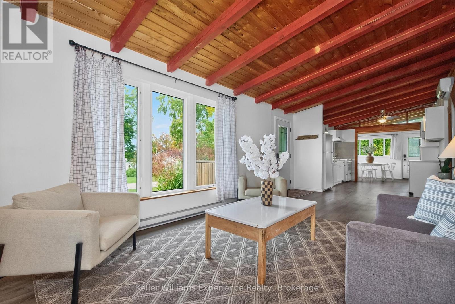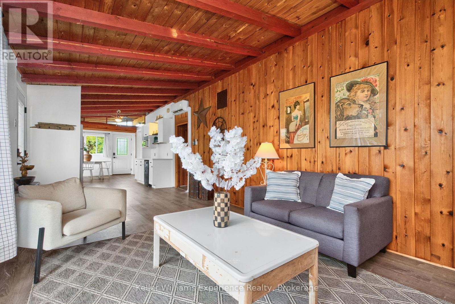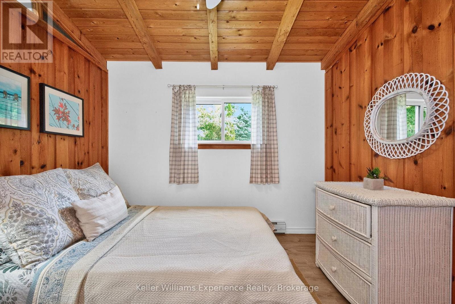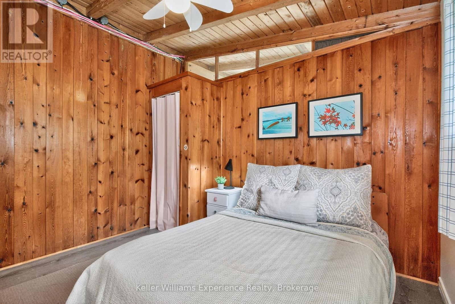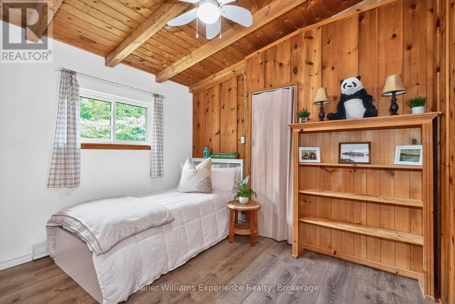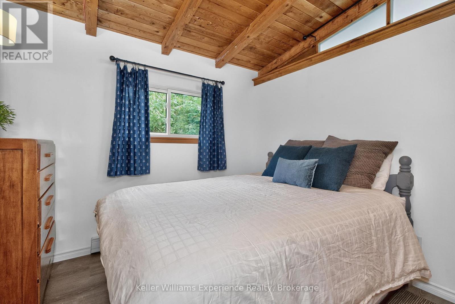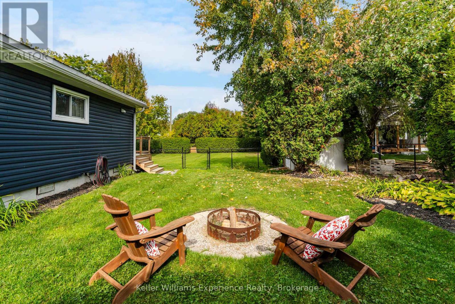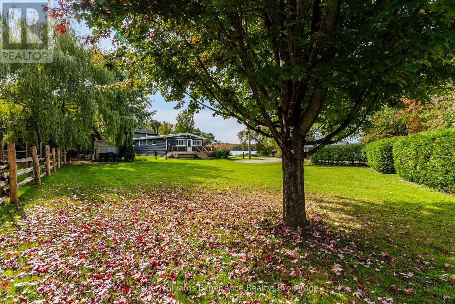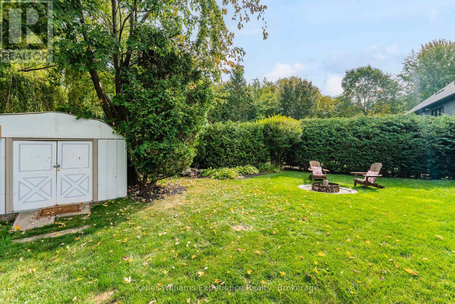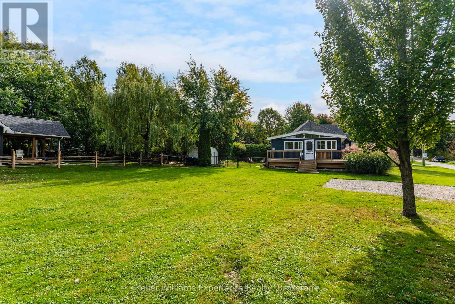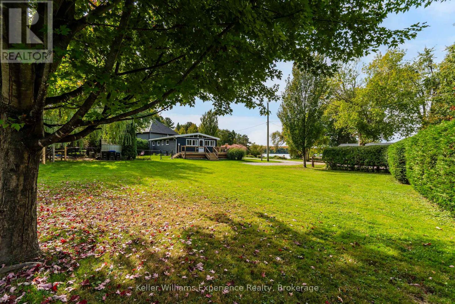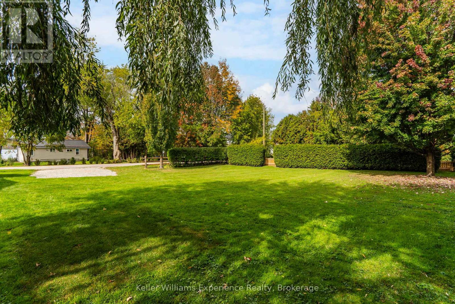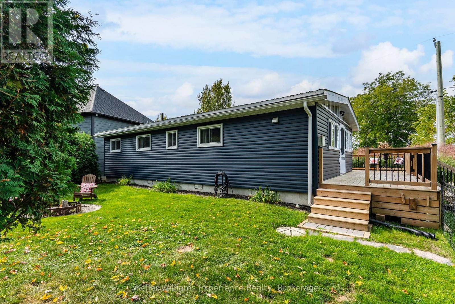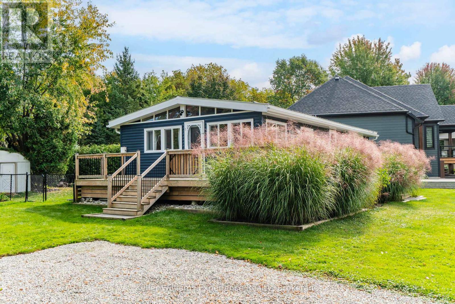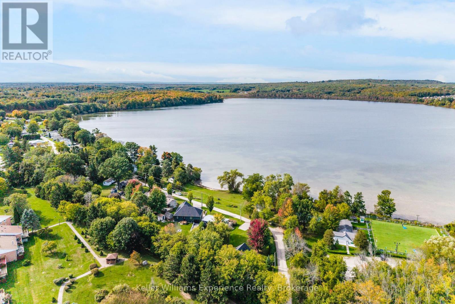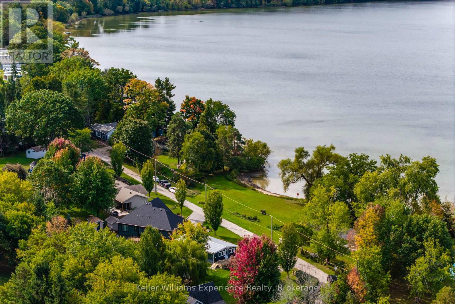681 Mcmurtry Road Midland, Ontario L4R 0B9
$624,900
Your Everyday Lake Escape with Endless Potential. Steps from Little Lake and minutes to downtown Midland, this raised bungalow blends cottage charm with unbeatable opportunity. Featuring 3 bedrooms, 1 bath, and an open-concept layout, its move-in ready today or the perfect canvas to transform into a sleek, modern-edge home. Set on a generous 150 100 lot, there's room to build your dream oversized garage or workshop while still enjoying manicured outdoor space. Unobstructed Little Lake views over the private deeded beach access directly across the road gives you the luxury of lakeside living without the premium price tag (or Tax Bill).Enjoy quick access to Little Lake Park, the YMCA, schools, and shopping. A rare find where lifestyle meets potential in the heart of Midland (id:48303)
Open House
This property has open houses!
12:00 pm
Ends at:1:30 pm
12:00 pm
Ends at:1:30 pm
Property Details
| MLS® Number | S12451716 |
| Property Type | Single Family |
| Community Name | Midland |
| AmenitiesNearBy | Beach, Golf Nearby, Hospital |
| Features | Flat Site |
| ParkingSpaceTotal | 2 |
| Structure | Deck, Patio(s), Porch, Shed |
| ViewType | Lake View |
Building
| BathroomTotal | 1 |
| BedroomsAboveGround | 3 |
| BedroomsTotal | 3 |
| Appliances | Water Heater, Dishwasher, Dryer, Stove, Washer, Window Coverings, Refrigerator |
| ArchitecturalStyle | Bungalow |
| BasementType | Crawl Space |
| ConstructionStyleAttachment | Detached |
| ExteriorFinish | Vinyl Siding |
| FireProtection | Smoke Detectors |
| FoundationType | Block |
| HeatingFuel | Electric |
| HeatingType | Heat Pump |
| StoriesTotal | 1 |
| SizeInterior | 700 - 1100 Sqft |
| Type | House |
| UtilityWater | Municipal Water |
Parking
| No Garage |
Land
| Acreage | No |
| FenceType | Fully Fenced, Fenced Yard |
| LandAmenities | Beach, Golf Nearby, Hospital |
| LandscapeFeatures | Landscaped |
| Sewer | Sanitary Sewer |
| SizeDepth | 100 Ft ,8 In |
| SizeFrontage | 151 Ft |
| SizeIrregular | 151 X 100.7 Ft |
| SizeTotalText | 151 X 100.7 Ft |
Rooms
| Level | Type | Length | Width | Dimensions |
|---|---|---|---|---|
| Main Level | Living Room | 6.78 m | 3.18 m | 6.78 m x 3.18 m |
| Main Level | Kitchen | 3.89 m | 3.18 m | 3.89 m x 3.18 m |
| Main Level | Dining Room | 2.33 m | 5.61 m | 2.33 m x 5.61 m |
| Main Level | Primary Bedroom | 3.04 m | 3.35 m | 3.04 m x 3.35 m |
| Main Level | Bedroom 2 | 2.89 m | 3.35 m | 2.89 m x 3.35 m |
| Main Level | Bedroom 3 | 2.93 m | 3.35 m | 2.93 m x 3.35 m |
https://www.realtor.ca/real-estate/28965982/681-mcmurtry-road-midland-midland
Interested?
Contact us for more information
255 King Street
Midland, Ontario L4R 3M4
255 King Street
Midland, Ontario L4R 3M4

