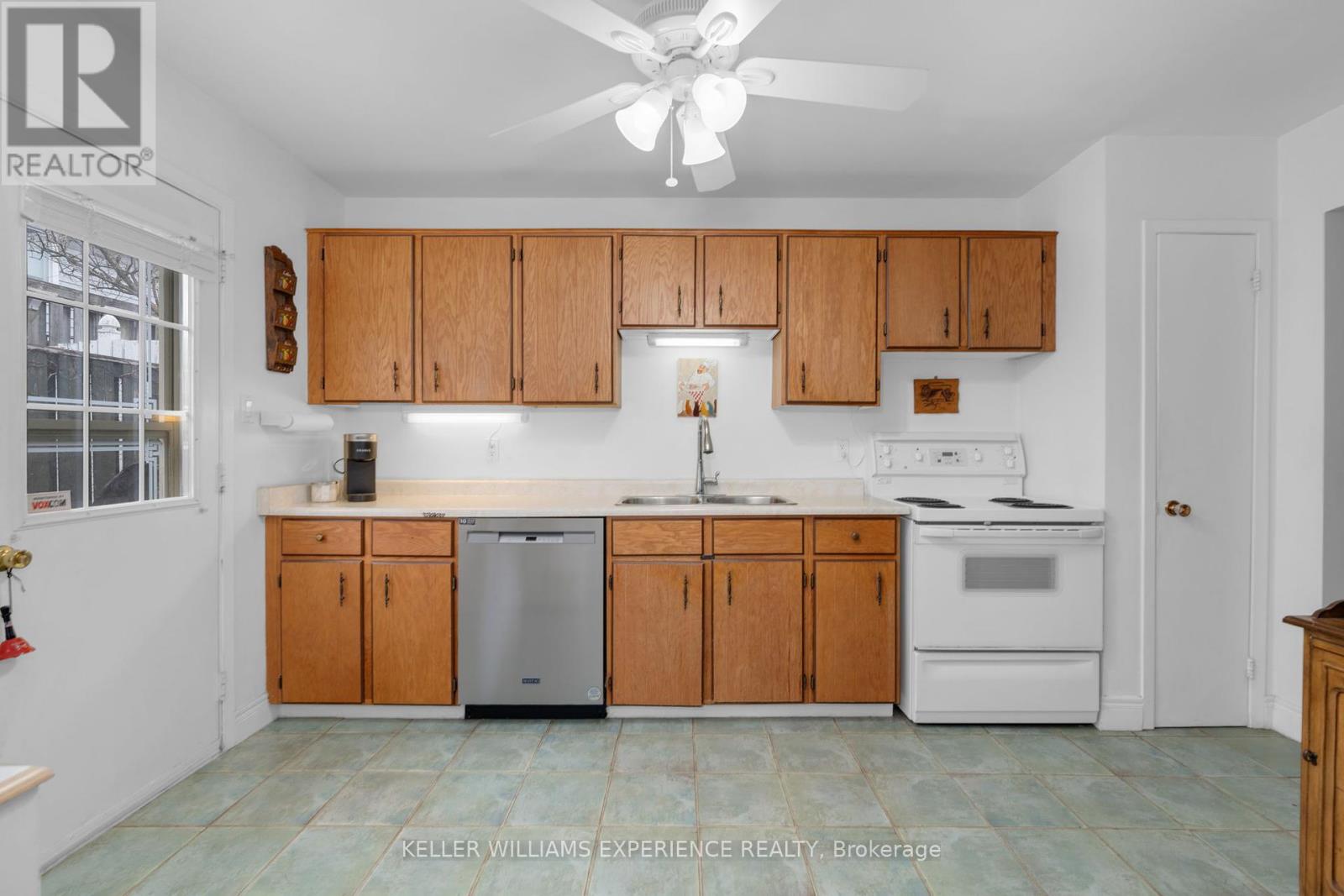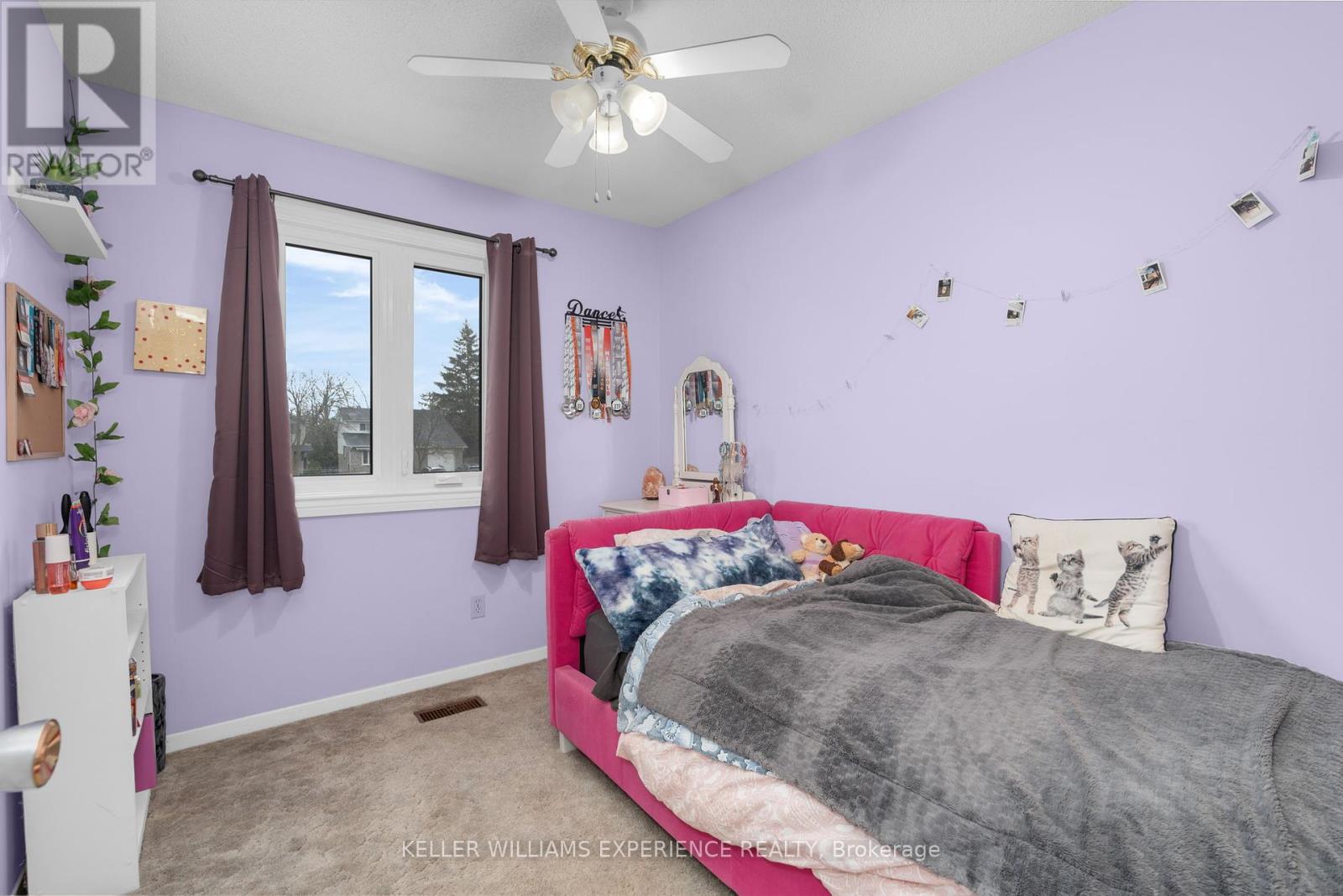69 Mcconkey Place Barrie, Ontario L4N 6H3
3 Bedroom
2 Bathroom
1100 - 1500 sqft
Raised Bungalow
Fireplace
Central Air Conditioning
Forced Air
$699,000
Quiet Cul-de-Sac. Bright 3 bedroom raised bungalow in desirable Allandale. Fully Fenced Yard. Finished basement with kitchenette and In-Law Potential. Inside Entry from 1.5 Car Garage. Central AC and Gas Fireplace. Located close to Barrie's Waterfront, GO Station and HWY 400. Walking Distance to top-rated schools, parks, Rec Centre and amenities. Don't miss out on this HIDDEN GEM!!! (id:48303)
Open House
This property has open houses!
May
24
Saturday
Starts at:
1:00 pm
Ends at:3:00 pm
Property Details
| MLS® Number | S12166284 |
| Property Type | Single Family |
| Community Name | Allandale Heights |
| EquipmentType | Water Heater - Gas |
| Features | Irregular Lot Size |
| ParkingSpaceTotal | 4 |
| RentalEquipmentType | Water Heater - Gas |
| Structure | Deck |
Building
| BathroomTotal | 2 |
| BedroomsAboveGround | 3 |
| BedroomsTotal | 3 |
| Age | 31 To 50 Years |
| Amenities | Fireplace(s) |
| Appliances | Garage Door Opener Remote(s), Water Meter, Dishwasher, Dryer, Garage Door Opener, Range, Stove, Washer, Window Coverings, Refrigerator |
| ArchitecturalStyle | Raised Bungalow |
| BasementDevelopment | Finished |
| BasementFeatures | Separate Entrance |
| BasementType | N/a (finished) |
| ConstructionStyleAttachment | Detached |
| CoolingType | Central Air Conditioning |
| ExteriorFinish | Brick, Vinyl Siding |
| FireplacePresent | Yes |
| FireplaceTotal | 1 |
| FoundationType | Poured Concrete |
| HeatingFuel | Natural Gas |
| HeatingType | Forced Air |
| StoriesTotal | 1 |
| SizeInterior | 1100 - 1500 Sqft |
| Type | House |
| UtilityWater | Municipal Water |
Parking
| Attached Garage | |
| Garage |
Land
| Acreage | No |
| Sewer | Sanitary Sewer |
| SizeDepth | 71 Ft ,6 In |
| SizeFrontage | 80 Ft ,1 In |
| SizeIrregular | 80.1 X 71.5 Ft ; 80.09 X 71.5 X 97.64 X 47.23 |
| SizeTotalText | 80.1 X 71.5 Ft ; 80.09 X 71.5 X 97.64 X 47.23|under 1/2 Acre |
| ZoningDescription | Residential |
Rooms
| Level | Type | Length | Width | Dimensions |
|---|---|---|---|---|
| Lower Level | Laundry Room | 3.58 m | 2.67 m | 3.58 m x 2.67 m |
| Lower Level | Kitchen | 2.24 m | 2.08 m | 2.24 m x 2.08 m |
| Lower Level | Recreational, Games Room | 5.38 m | 5.05 m | 5.38 m x 5.05 m |
| Lower Level | Other | 3.26 m | 2.34 m | 3.26 m x 2.34 m |
| Lower Level | Bathroom | 2.21 m | 1.5 m | 2.21 m x 1.5 m |
| Main Level | Family Room | 5.28 m | 3.43 m | 5.28 m x 3.43 m |
| Main Level | Dining Room | 2.87 m | 3.43 m | 2.87 m x 3.43 m |
| Main Level | Kitchen | 4.17 m | 3.05 m | 4.17 m x 3.05 m |
| Main Level | Primary Bedroom | 3.45 m | 4.93 m | 3.45 m x 4.93 m |
| Main Level | Bedroom 2 | 3.94 m | 2.87 m | 3.94 m x 2.87 m |
| Main Level | Bedroom 3 | 3.35 m | 2.51 m | 3.35 m x 2.51 m |
| Main Level | Bathroom | 3.94 m | 1.68 m | 3.94 m x 1.68 m |
Utilities
| Cable | Available |
| Sewer | Installed |
Interested?
Contact us for more information
Keller Williams Experience Realty
516 Bryne Drive, Unit I, 105898
Barrie, Ontario L4N 9P6
516 Bryne Drive, Unit I, 105898
Barrie, Ontario L4N 9P6























