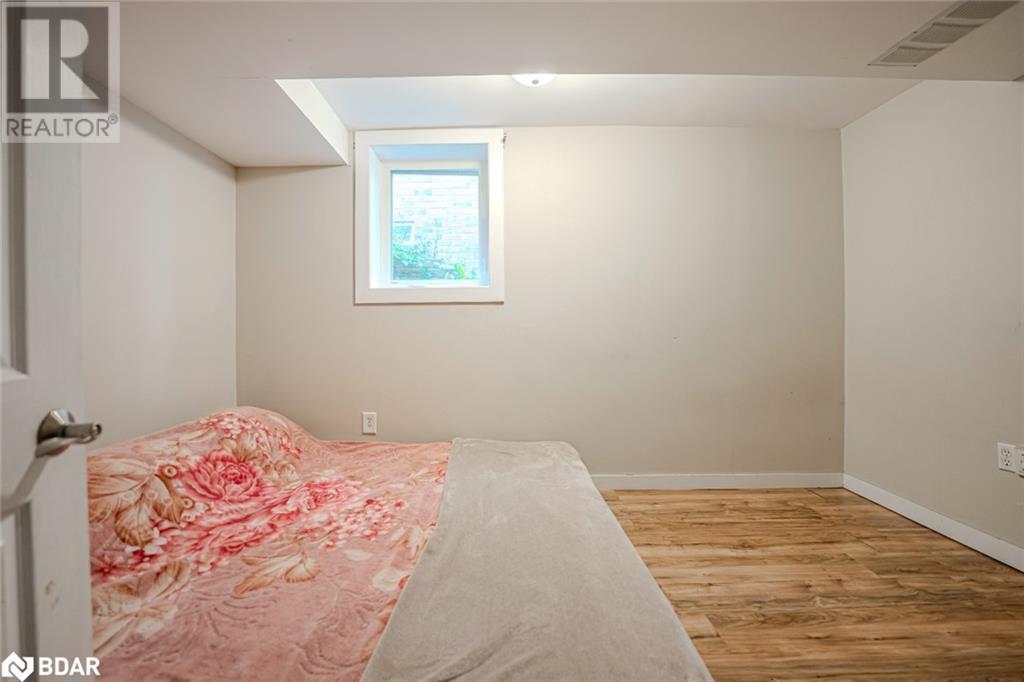69 Moir Crescent Unit# Lower Barrie, Ontario L4N 8B2
$1,700 Monthly
Insurance
SPACIOUS, SUNLIT APARTMENT WITH BACKYARD ACCESS AVAILABLE FOR LEASE! Welcome to your new home in sought-after Painswick North! Located close to shopping, top-rated schools, parks, and public transit, this apartment offers an unbeatable lifestyle. Spend your weekends exploring nearby golf courses and recreation centers, making the most of everything the area offers. This bright and inviting above-grade apartment is flooded with natural light, creating a warm and welcoming atmosphere. With neutral paint tones and updated, easy-to-maintain flooring, this space is move-in ready. Step outside to enjoy direct access to a fully fenced backyard with a deck area—perfect for morning coffee or evening relaxation. Convenience is at your fingertips with two exclusive parking spaces and shared laundry! Check it out for yourself today! (id:48303)
Property Details
| MLS® Number | 40670859 |
| Property Type | Single Family |
| Amenities Near By | Golf Nearby, Park, Place Of Worship, Playground, Public Transit, Schools, Shopping |
| Equipment Type | Water Heater |
| Parking Space Total | 2 |
| Rental Equipment Type | Water Heater |
Building
| Bathroom Total | 1 |
| Bedrooms Below Ground | 2 |
| Bedrooms Total | 2 |
| Appliances | Dishwasher, Dryer, Refrigerator, Stove, Washer |
| Architectural Style | Bungalow |
| Basement Development | Finished |
| Basement Type | Full (finished) |
| Constructed Date | 1996 |
| Construction Style Attachment | Detached |
| Cooling Type | Central Air Conditioning |
| Exterior Finish | Vinyl Siding |
| Fire Protection | Smoke Detectors |
| Heating Fuel | Natural Gas |
| Heating Type | Forced Air |
| Stories Total | 1 |
| Size Interior | 564 Sqft |
| Type | House |
| Utility Water | Municipal Water |
Parking
| Attached Garage |
Land
| Access Type | Road Access |
| Acreage | No |
| Fence Type | Fence |
| Land Amenities | Golf Nearby, Park, Place Of Worship, Playground, Public Transit, Schools, Shopping |
| Sewer | Municipal Sewage System |
| Size Depth | 108 Ft |
| Size Frontage | 33 Ft |
| Size Total Text | Under 1/2 Acre |
| Zoning Description | R4 |
Rooms
| Level | Type | Length | Width | Dimensions |
|---|---|---|---|---|
| Lower Level | 3pc Bathroom | Measurements not available | ||
| Lower Level | Bedroom | 9'0'' x 12'7'' | ||
| Lower Level | Primary Bedroom | 10'9'' x 14'2'' | ||
| Lower Level | Living Room | 9'9'' x 9'2'' | ||
| Lower Level | Kitchen/dining Room | 10'0'' x 11'11'' |
https://www.realtor.ca/real-estate/27594052/69-moir-crescent-unit-lower-barrie
Interested?
Contact us for more information
374 Huronia Road
Barrie, Ontario L4N 8Y9
(705) 739-4455
(866) 919-5276
peggyhill.com/
374 Huronia Road
Barrie, Ontario L4N 8Y9
(705) 739-4455
(866) 919-5276
peggyhill.com/











