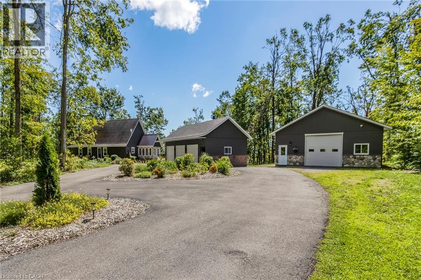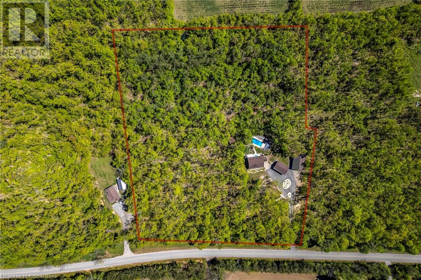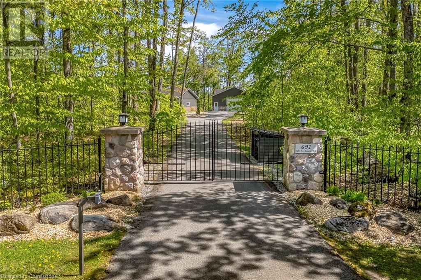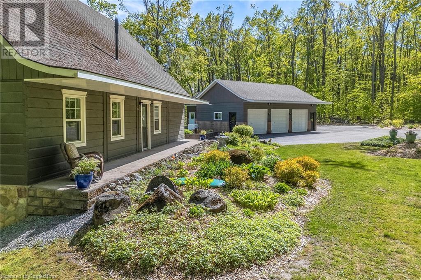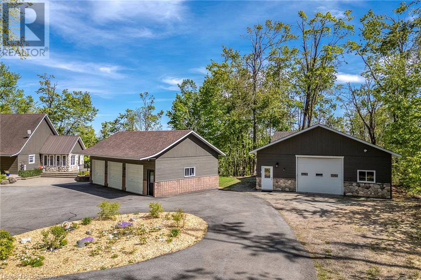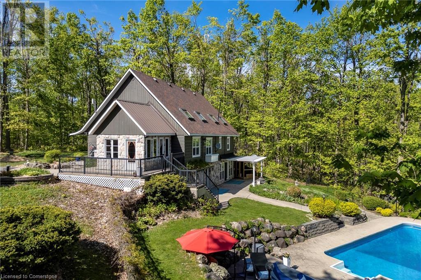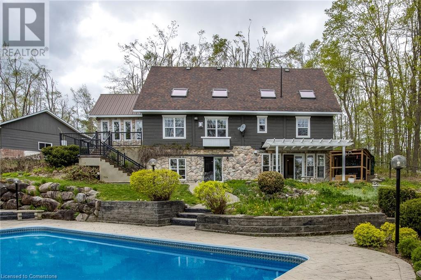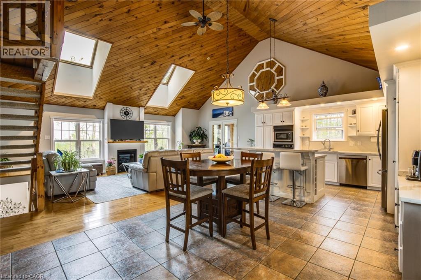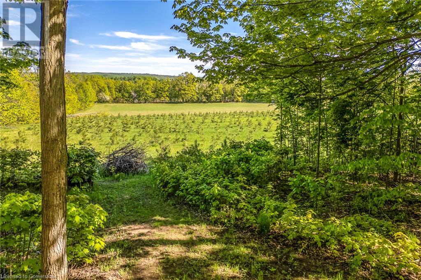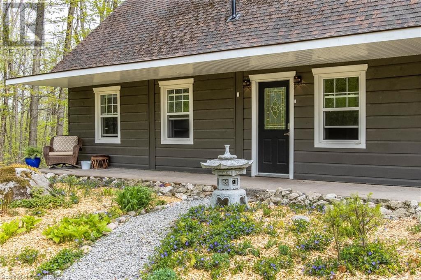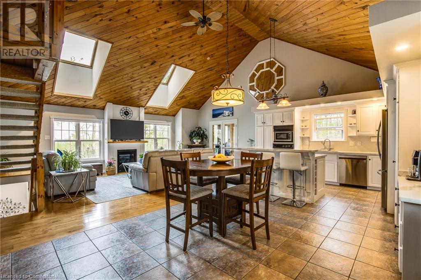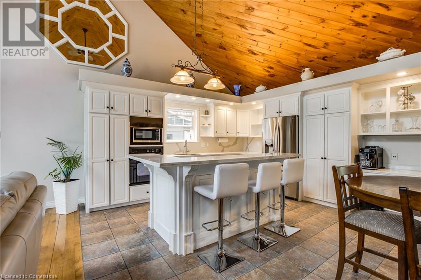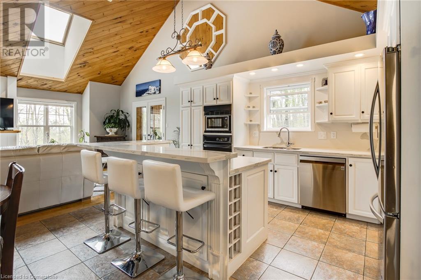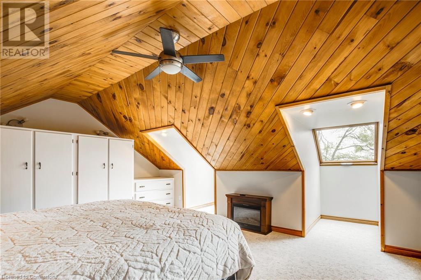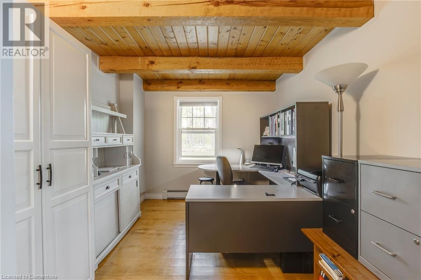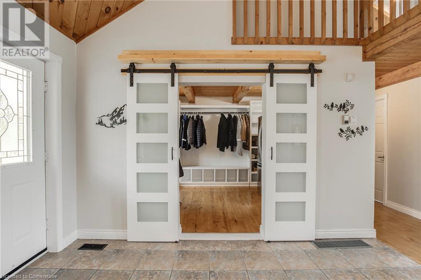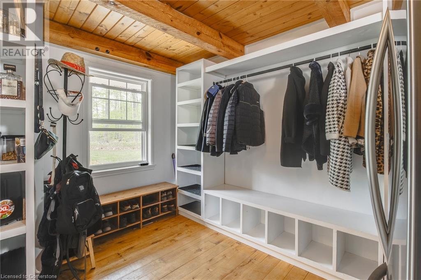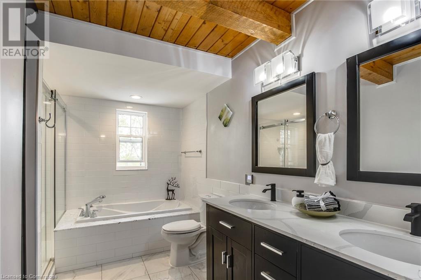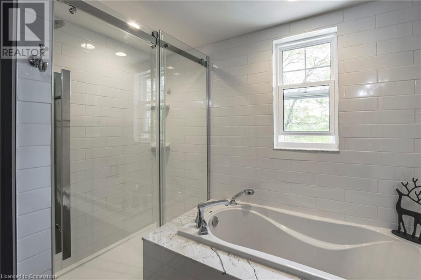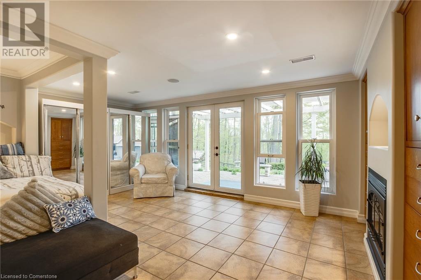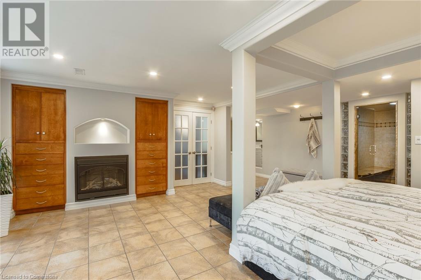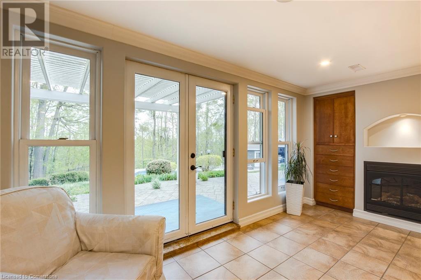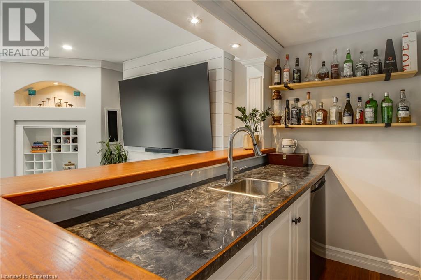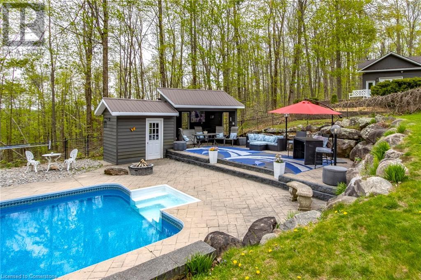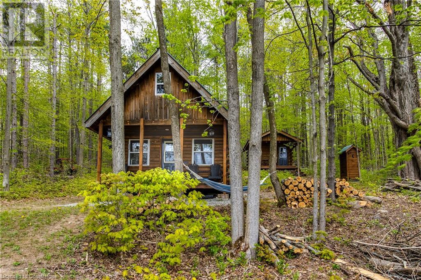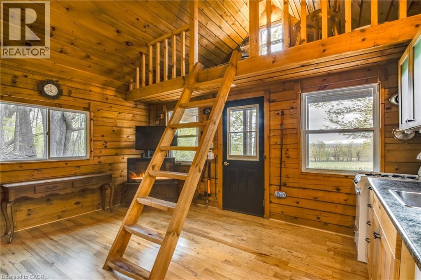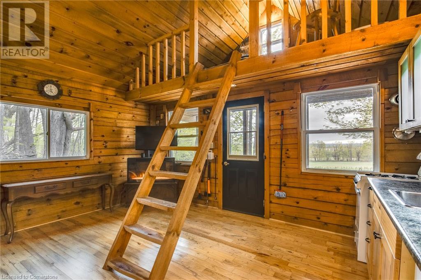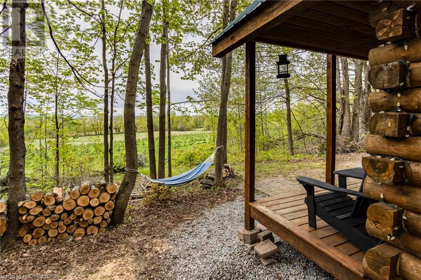691 Mt St Louis Road Road W Hillsdale, Ontario L0L 1V0
$2,199,000
Calling all skiers, nature enthusiasts and privacy seekers! This is the property for you. With over 10 acres of privacy, trees and trails it you won’t find another property just like this again. A large, completely updated house with all the luxury features, completely updated kitchen and baths and featuring a dreamy primary suite with fireplace, steam shower and walk out to the inground 40’ x 16’ pool. The backyard is landscaped with entertaining area and a fenced yard. The 1750 square foot heated and insulated workshop/garage in addition to the three car garage provides tons of room for all your vehicles and off roading equipment and/or a place for your wood working or mechanical shop. The charming log can be enjoyed in any weather with the pellet stove to keep you toasty and the sauna just steps away. The beautiful wooden lot has established trails that provide variety and enjoyment, and Mount St. Louis Moonstone is, seriously, just 5 minutes away. This is a unique property – winter, spring, summer and fall. Easily accessible from the 400 Hwy, 25 minutes to Barrie, 1 ½ hours from Lester B. Pearson Airport, it’s a property that has all the hallmarks of being remote without being far away. Whole Home Generator (2023) 4.2 gallon well, new pool filter (2024) and more to make this a one of a kind experience. (id:48303)
Property Details
| MLS® Number | 40730718 |
| Property Type | Single Family |
| AmenitiesNearBy | Golf Nearby, Ski Area |
| CommunityFeatures | Quiet Area |
| Features | Wet Bar, Paved Driveway, Skylight, Country Residential, Automatic Garage Door Opener |
| ParkingSpaceTotal | 10 |
| PoolType | Inground Pool |
| Structure | Workshop |
| ViewType | Mountain View |
Building
| BathroomTotal | 2 |
| BedroomsAboveGround | 3 |
| BedroomsBelowGround | 1 |
| BedroomsTotal | 4 |
| Appliances | Dishwasher, Dryer, Microwave, Oven - Built-in, Refrigerator, Sauna, Stove, Water Softener, Wet Bar, Washer, Gas Stove(s) |
| ArchitecturalStyle | Bungalow |
| BasementDevelopment | Finished |
| BasementType | Full (finished) |
| ConstructedDate | 1986 |
| ConstructionStyleAttachment | Detached |
| CoolingType | Central Air Conditioning |
| ExteriorFinish | Hardboard |
| FireplaceFuel | Electric |
| FireplacePresent | Yes |
| FireplaceTotal | 3 |
| FireplaceType | Other - See Remarks |
| Fixture | Ceiling Fans |
| FoundationType | Block |
| HeatingFuel | Natural Gas, Pellet |
| HeatingType | Forced Air, Radiant Heat, Stove |
| StoriesTotal | 1 |
| SizeInterior | 3338 Sqft |
| Type | House |
| UtilityWater | Drilled Well |
Parking
| Detached Garage |
Land
| AccessType | Road Access, Highway Access |
| Acreage | Yes |
| LandAmenities | Golf Nearby, Ski Area |
| LandscapeFeatures | Lawn Sprinkler, Landscaped |
| Sewer | Septic System |
| SizeDepth | 712 Ft |
| SizeFrontage | 546 Ft |
| SizeIrregular | 10.22 |
| SizeTotal | 10.22 Ac|10 - 24.99 Acres |
| SizeTotalText | 10.22 Ac|10 - 24.99 Acres |
| ZoningDescription | Ru |
Rooms
| Level | Type | Length | Width | Dimensions |
|---|---|---|---|---|
| Second Level | Bedroom | 20'9'' x 18'5'' | ||
| Lower Level | Utility Room | Measurements not available | ||
| Lower Level | Great Room | 24'0'' x 18'7'' | ||
| Lower Level | 4pc Bathroom | Measurements not available | ||
| Lower Level | Primary Bedroom | 20'3'' x 19'6'' | ||
| Main Level | Sunroom | 11'10'' x 11'4'' | ||
| Main Level | 5pc Bathroom | Measurements not available | ||
| Main Level | Bedroom | 11'11'' x 8'10'' | ||
| Main Level | Bedroom | 16'2'' x 9'8'' | ||
| Main Level | Pantry | 11'10'' x 9'7'' | ||
| Main Level | Dining Room | 16'10'' x 14'6'' | ||
| Main Level | Kitchen | 13'11'' x 9'8'' | ||
| Main Level | Living Room | 21'4'' x 15'9'' |
Utilities
| Cable | Available |
| Electricity | Available |
| Natural Gas | Available |
| Telephone | Available |
https://www.realtor.ca/real-estate/28359710/691-mt-st-louis-road-road-w-hillsdale
Interested?
Contact us for more information
3185 Harvester Rd., Unit #1a
Burlington, Ontario L7N 3N8

