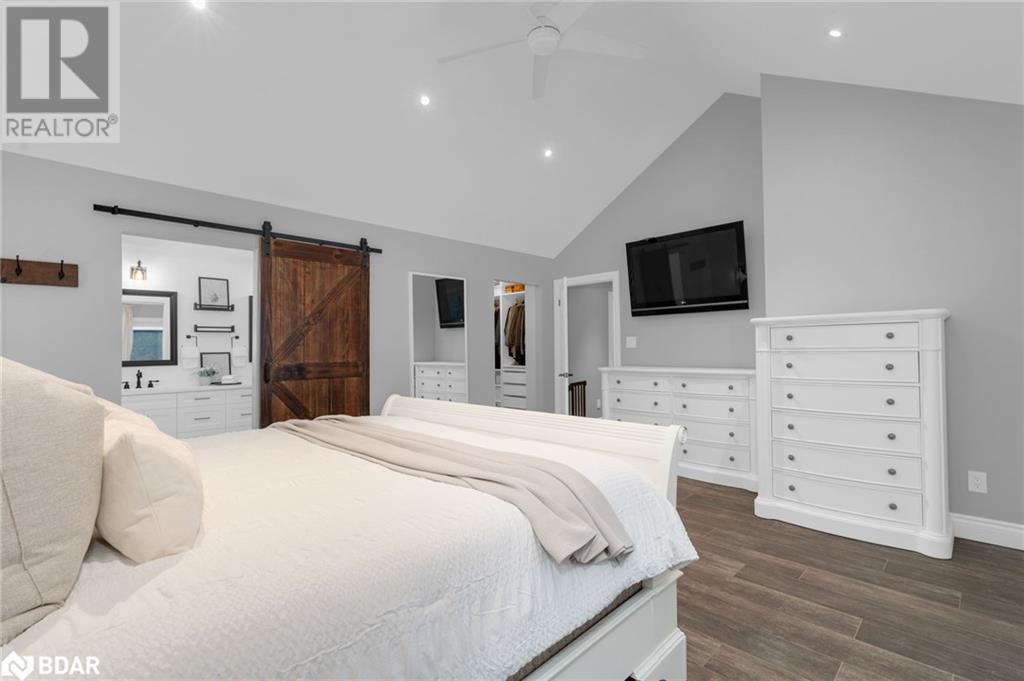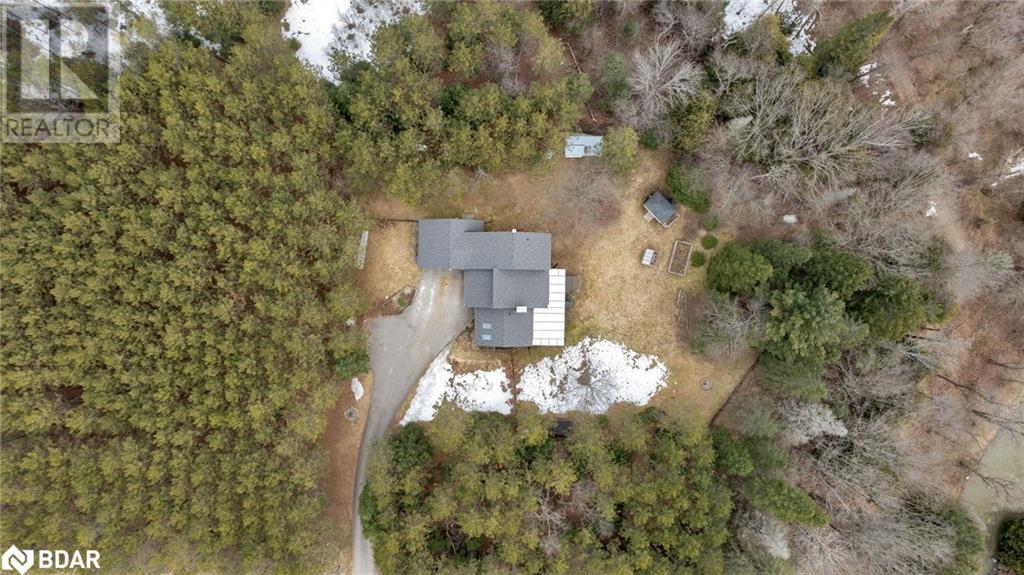6951 County 13 Road Everett, Ontario L0M 1J0
$1,425,000
Renovated Home on 2 Acres Backing onto the Pine River. Offering 3300+ finished square feet of living space and featuring an open-concept main floor, this home is designed for families and entertaining. Main Floor boasts a gorgeous renovated kitchen with a 10-foot island, high-end appliances, and stunning views of the backyard. Bright and spacious living room with floor-to-ceiling windows, a cozy propane fireplace, and a walkout to a covered deck. Spacious primary bedroom with a private walkout to the deck, a large walk-in closet, and a luxurious 6-piece ensuite complete with a soaker tub and a double-head, walk-in glass shower. Upper Level offers two additional sizeable bedrooms with a Jack & Jill bathroom. Finished Walkout Basement creates in-law potential and currently has an expansive rec room complete with a wood-burning fireplace, full bathroom, workshop space and laundry room. The private, treed yard backing onto the river is perfect for nature lovers. Bonus: Large chicken coop with power and water and plenty of space for gardening and outdoor activities.Home also features a generator hookup & panel for peace of mind. Major renovations include: Deck (2017), Roof (2021 Screened porch (2021), Main floor & upper windows/patio doors (2020), Chicken coop (2024), Wood-burning fireplace (2017), Propane fireplace (2020), Kitchen appliances (2020). This incredible property offers a rare combination of luxury, privacy, and nature. Don't miss your chance to make it yours! (id:48303)
Property Details
| MLS® Number | 40713403 |
| Property Type | Single Family |
| AmenitiesNearBy | Schools |
| EquipmentType | Propane Tank |
| Features | Paved Driveway, Skylight, Country Residential, Automatic Garage Door Opener |
| ParkingSpaceTotal | 12 |
| RentalEquipmentType | Propane Tank |
| Structure | Shed |
Building
| BathroomTotal | 3 |
| BedroomsAboveGround | 3 |
| BedroomsTotal | 3 |
| Appliances | Dishwasher, Dryer, Refrigerator, Washer, Range - Gas, Hood Fan, Window Coverings, Garage Door Opener, Hot Tub |
| ArchitecturalStyle | 2 Level |
| BasementDevelopment | Finished |
| BasementType | Full (finished) |
| ConstructedDate | 1992 |
| ConstructionMaterial | Wood Frame |
| ConstructionStyleAttachment | Detached |
| CoolingType | Central Air Conditioning |
| ExteriorFinish | Stone, Wood |
| FireplaceFuel | Propane,wood |
| FireplacePresent | Yes |
| FireplaceTotal | 2 |
| FireplaceType | Other - See Remarks,other - See Remarks |
| Fixture | Ceiling Fans |
| FoundationType | Poured Concrete |
| HalfBathTotal | 1 |
| HeatingFuel | Geo Thermal |
| StoriesTotal | 2 |
| SizeInterior | 3751 Sqft |
| Type | House |
| UtilityWater | Drilled Well |
Parking
| Attached Garage |
Land
| Acreage | Yes |
| FenceType | Fence |
| LandAmenities | Schools |
| Sewer | Septic System |
| SizeDepth | 215 Ft |
| SizeFrontage | 365 Ft |
| SizeIrregular | 2.008 |
| SizeTotal | 2.008 Ac|2 - 4.99 Acres |
| SizeTotalText | 2.008 Ac|2 - 4.99 Acres |
| ZoningDescription | Ru |
Rooms
| Level | Type | Length | Width | Dimensions |
|---|---|---|---|---|
| Second Level | 4pc Bathroom | Measurements not available | ||
| Second Level | Bedroom | 11'8'' x 12'7'' | ||
| Second Level | Bedroom | 11'5'' x 11'9'' | ||
| Basement | Workshop | 23'0'' x 12'8'' | ||
| Basement | Recreation Room | 30'5'' x 22'11'' | ||
| Main Level | 2pc Bathroom | Measurements not available | ||
| Main Level | Full Bathroom | 10'4'' x 7'9'' | ||
| Main Level | Primary Bedroom | 18'1'' x 14'11'' | ||
| Main Level | Living Room | 18'1'' x 23'2'' | ||
| Main Level | Kitchen | 30'8'' x 12'7'' |
https://www.realtor.ca/real-estate/28116273/6951-county-13-road-everett
Interested?
Contact us for more information
218 Bayfield St.#200
Barrie, Ontario L4M 3B5

















































