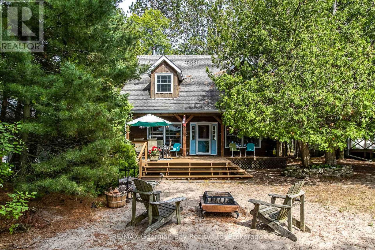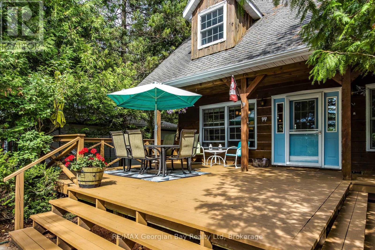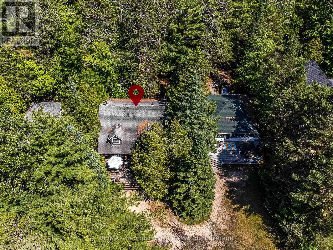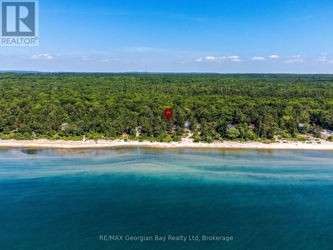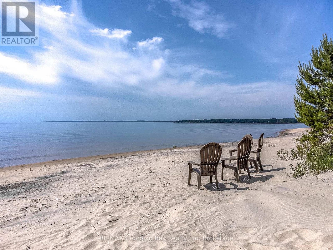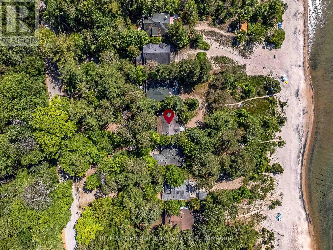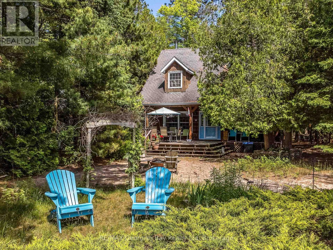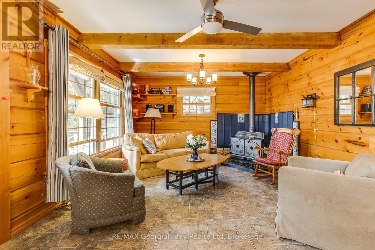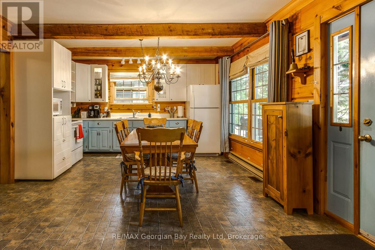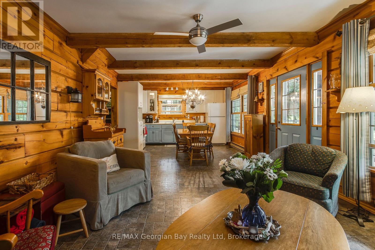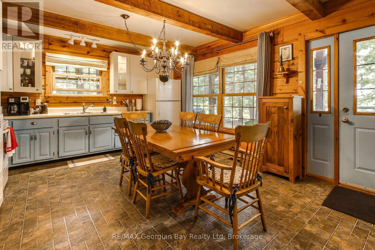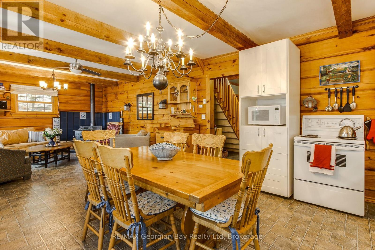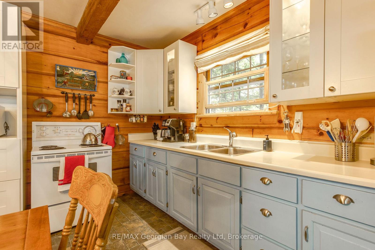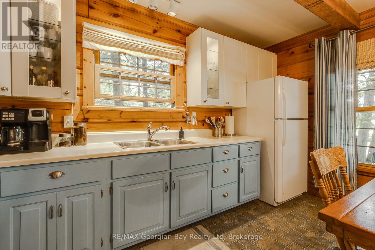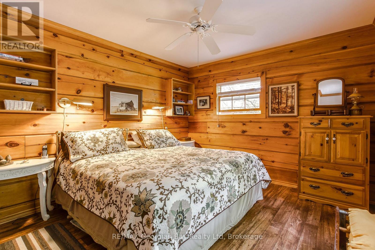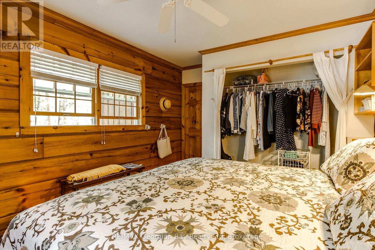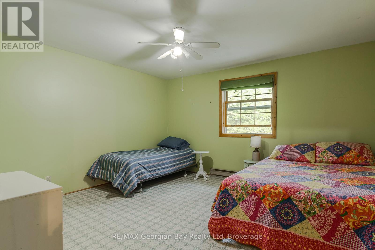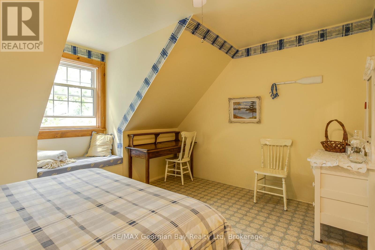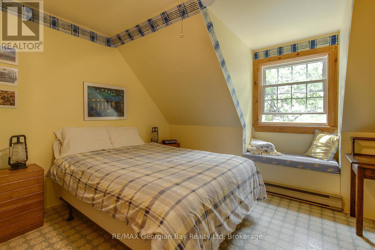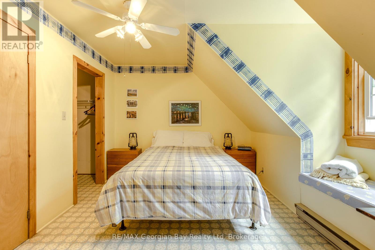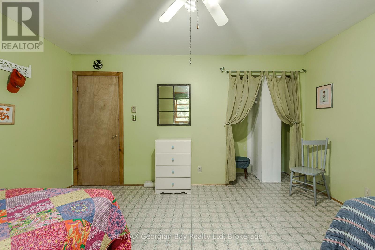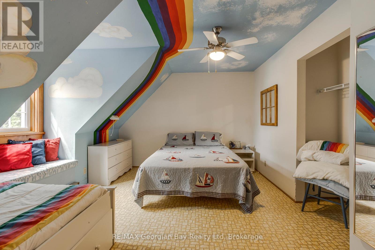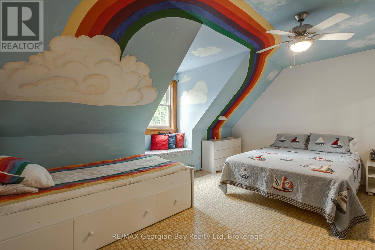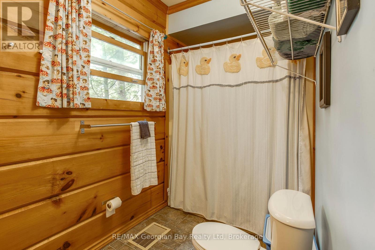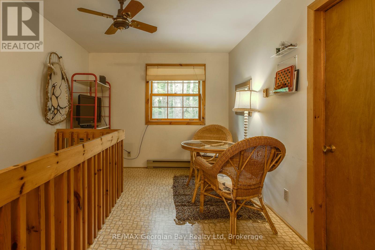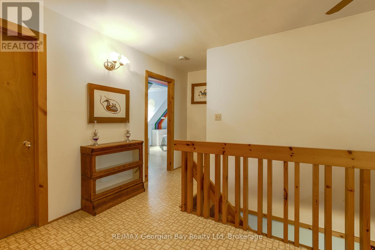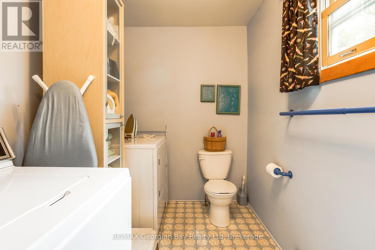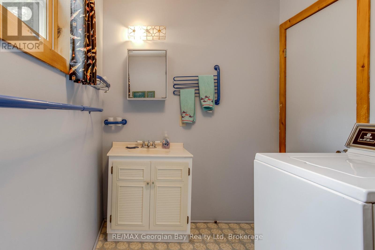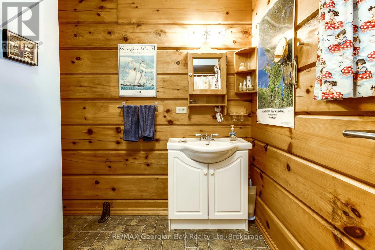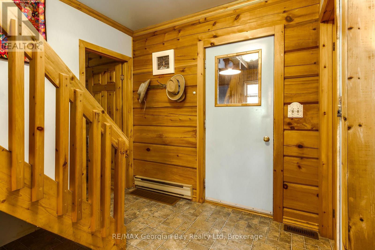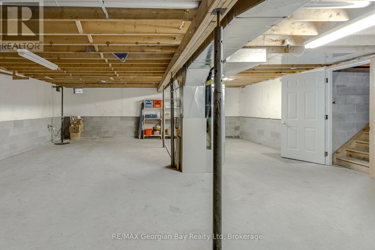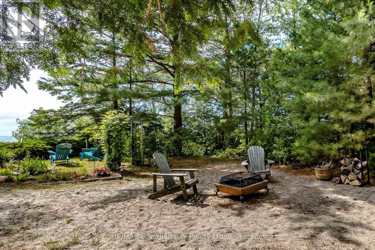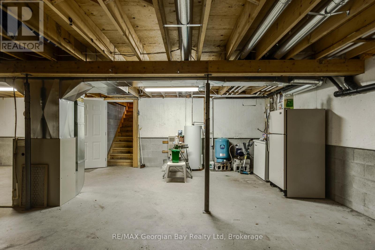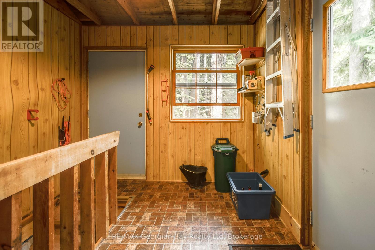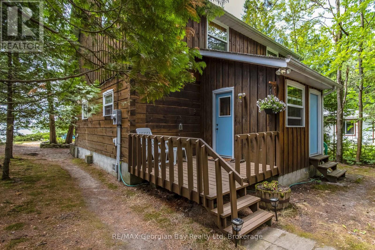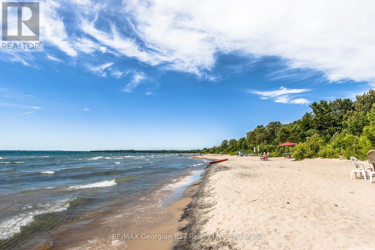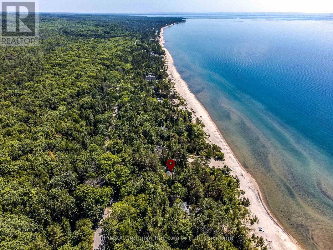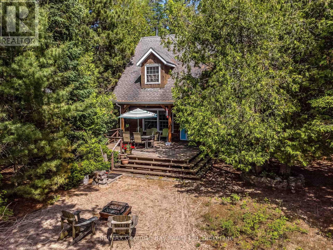698 Tiny Beaches Road S Tiny, Ontario L0L 2T0
$2,299,000
Wymbolwood Beach Waterfront! This area is coveted for its long, private stretch of sand beach, spectacular sunsets and woodsy setting. Value is added and privacy further protected by the existence of the 146 treed acre Wymbolwood Nature Preserve located across the road. The square log/board & batton cottage offers an semi-open main floor layout and four spacious bedrooms to be enjoyed year round. The woodstove in the living room will take the chill off cooler evenings. Enjoy family barbeques on the spacious deck overlooking the water or lazy days on the beach with a good book. Start your memories here. (id:48303)
Property Details
| MLS® Number | S12075948 |
| Property Type | Single Family |
| Community Name | Rural Tiny |
| AmenitiesNearBy | Beach |
| CommunityFeatures | School Bus |
| Easement | Unknown, None |
| EquipmentType | None |
| Features | Wooded Area, Sloping, Carpet Free |
| ParkingSpaceTotal | 6 |
| RentalEquipmentType | None |
| Structure | Porch, Deck |
| ViewType | View Of Water, Mountain View, Direct Water View |
| WaterFrontType | Waterfront |
Building
| BathroomTotal | 2 |
| BedroomsAboveGround | 4 |
| BedroomsTotal | 4 |
| Age | 31 To 50 Years |
| Appliances | Water Heater, Dryer, Freezer, Microwave, Stove, Washer, Window Coverings, Refrigerator |
| BasementDevelopment | Unfinished |
| BasementType | Full (unfinished) |
| ConstructionStyleAttachment | Detached |
| ExteriorFinish | Log, Wood |
| FireplacePresent | Yes |
| FireplaceTotal | 1 |
| FireplaceType | Woodstove |
| FoundationType | Block |
| HalfBathTotal | 1 |
| HeatingFuel | Natural Gas |
| HeatingType | Forced Air |
| StoriesTotal | 2 |
| SizeInterior | 1500 - 2000 Sqft |
| Type | House |
| UtilityWater | Sand Point |
Parking
| Carport | |
| Garage |
Land
| AccessType | Year-round Access |
| Acreage | No |
| LandAmenities | Beach |
| LandscapeFeatures | Landscaped |
| Sewer | Septic System |
| SizeDepth | 268 Ft |
| SizeFrontage | 50 Ft |
| SizeIrregular | 50 X 268 Ft |
| SizeTotalText | 50 X 268 Ft |
| ZoningDescription | Shoreline Residential |
Rooms
| Level | Type | Length | Width | Dimensions |
|---|---|---|---|---|
| Second Level | Bedroom | 4.57 m | 4.27 m | 4.57 m x 4.27 m |
| Second Level | Bedroom | 5.03 m | 3.71 m | 5.03 m x 3.71 m |
| Second Level | Bedroom | 4.72 m | 3.25 m | 4.72 m x 3.25 m |
| Second Level | Sitting Room | 4.88 m | 2.64 m | 4.88 m x 2.64 m |
| Main Level | Living Room | 5.79 m | 4.06 m | 5.79 m x 4.06 m |
| Main Level | Kitchen | 3.73 m | 4.06 m | 3.73 m x 4.06 m |
| Main Level | Primary Bedroom | 4.42 m | 3.66 m | 4.42 m x 3.66 m |
| Main Level | Foyer | 3.05 m | 3.05 m | 3.05 m x 3.05 m |
Utilities
| Cable | Installed |
| Telephone | Connected |
| Wireless | Available |
| Electricity Connected | Connected |
| Natural Gas Available | Available |
https://www.realtor.ca/real-estate/28151863/698-tiny-beaches-road-s-tiny-rural-tiny
Interested?
Contact us for more information
326 Balm Beach Rd West
Tiny, Ontario L0L 2J0

