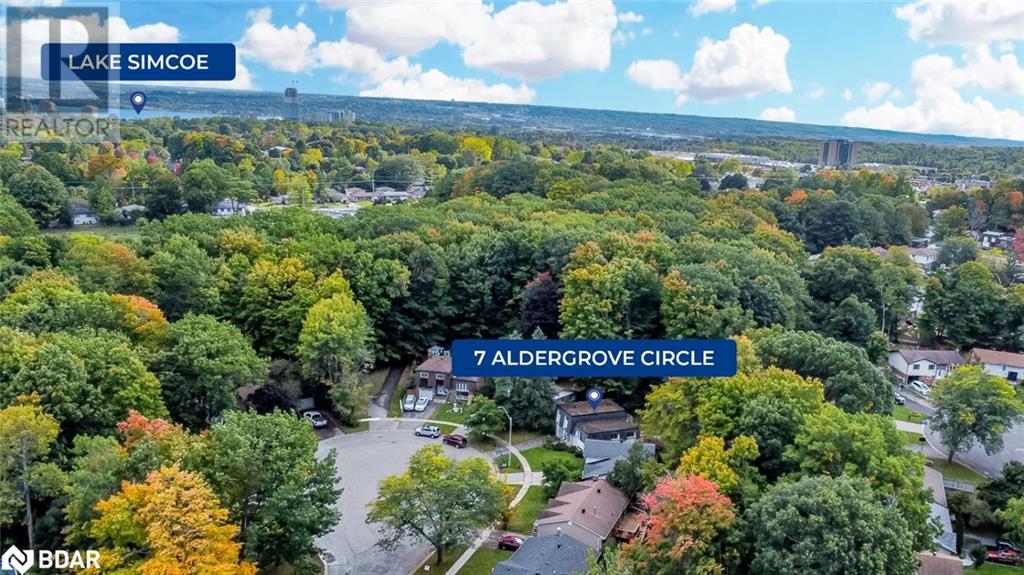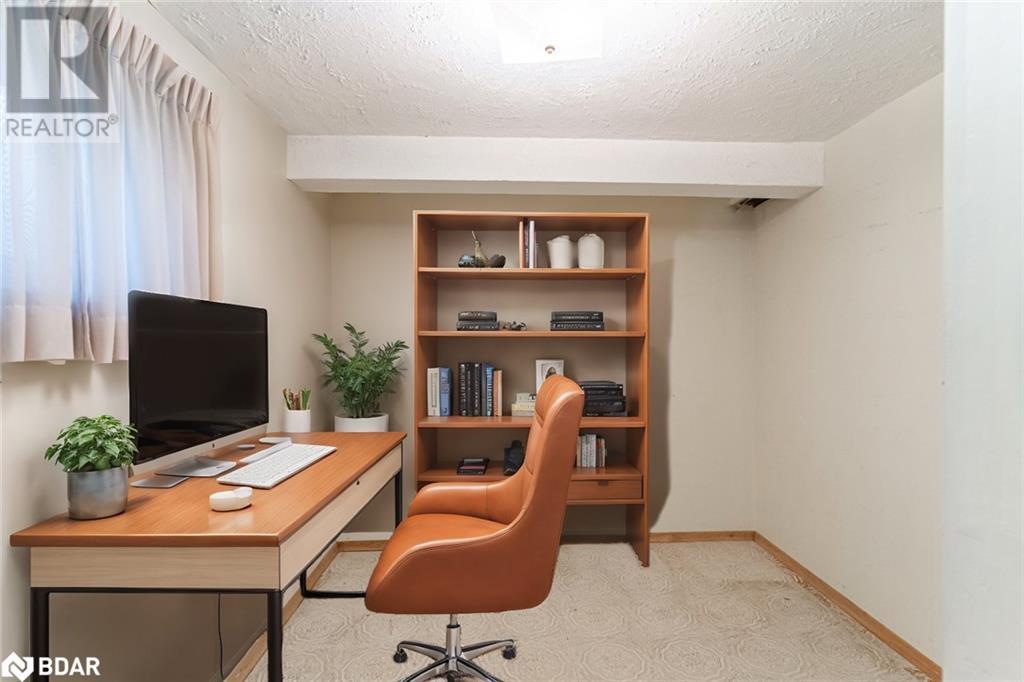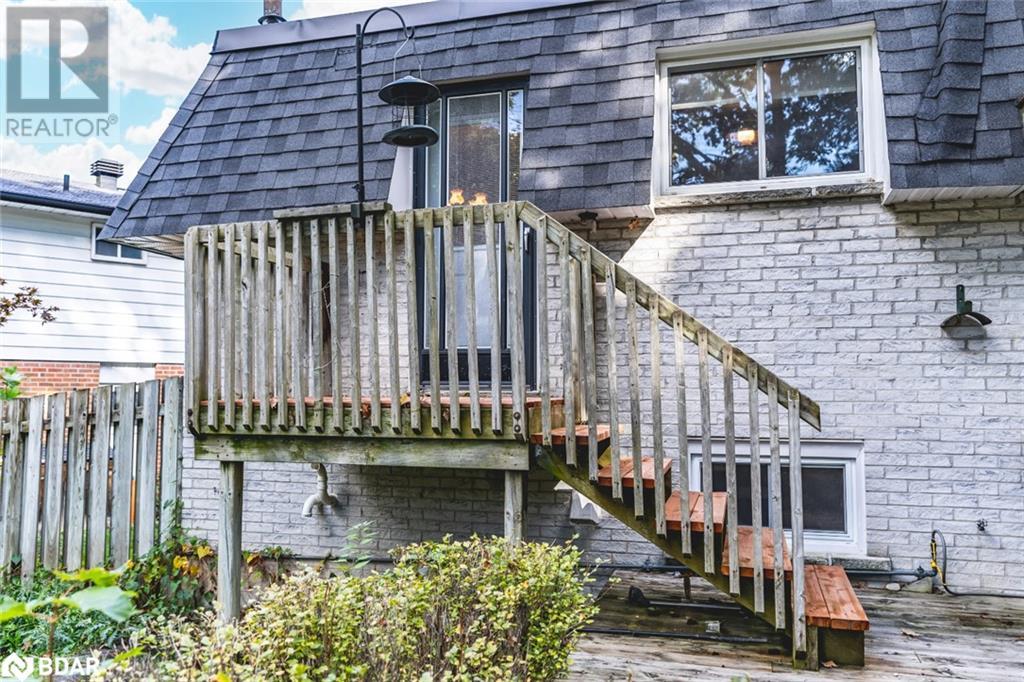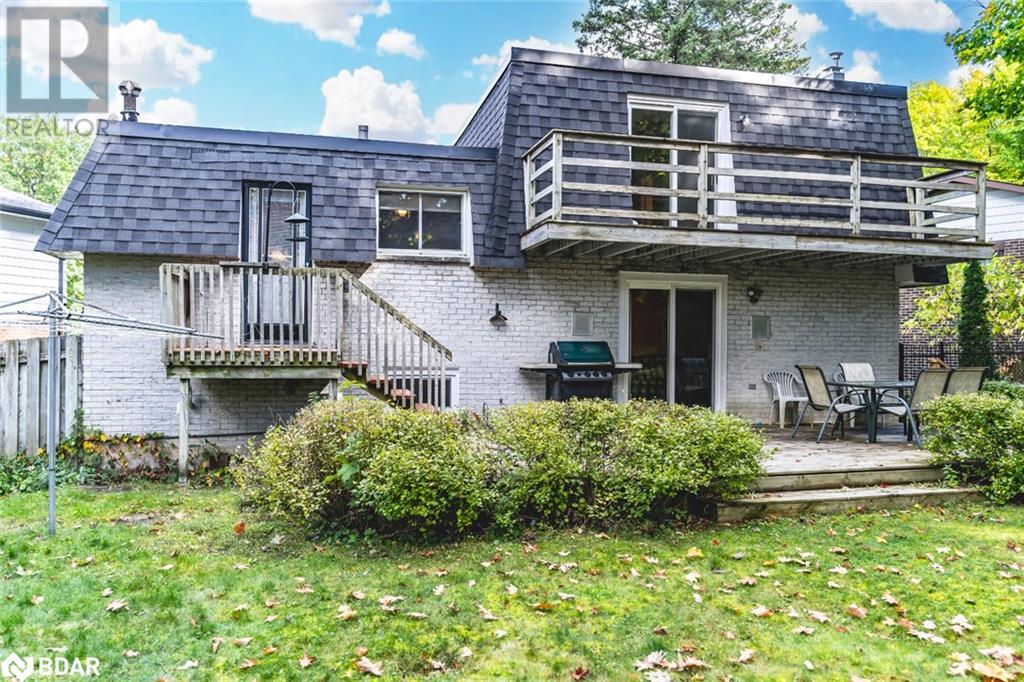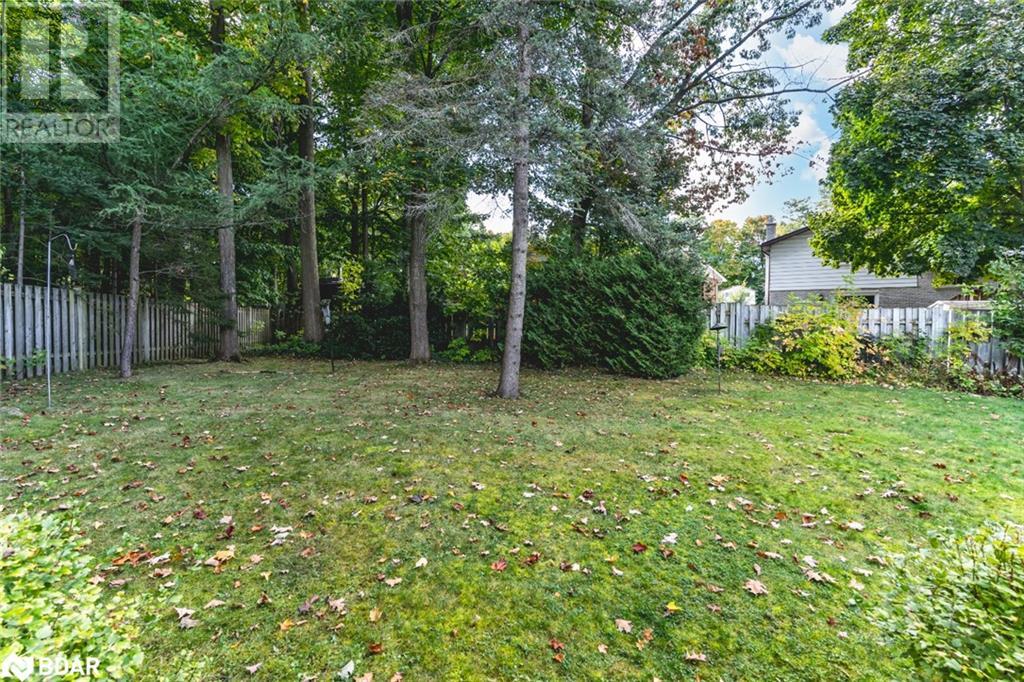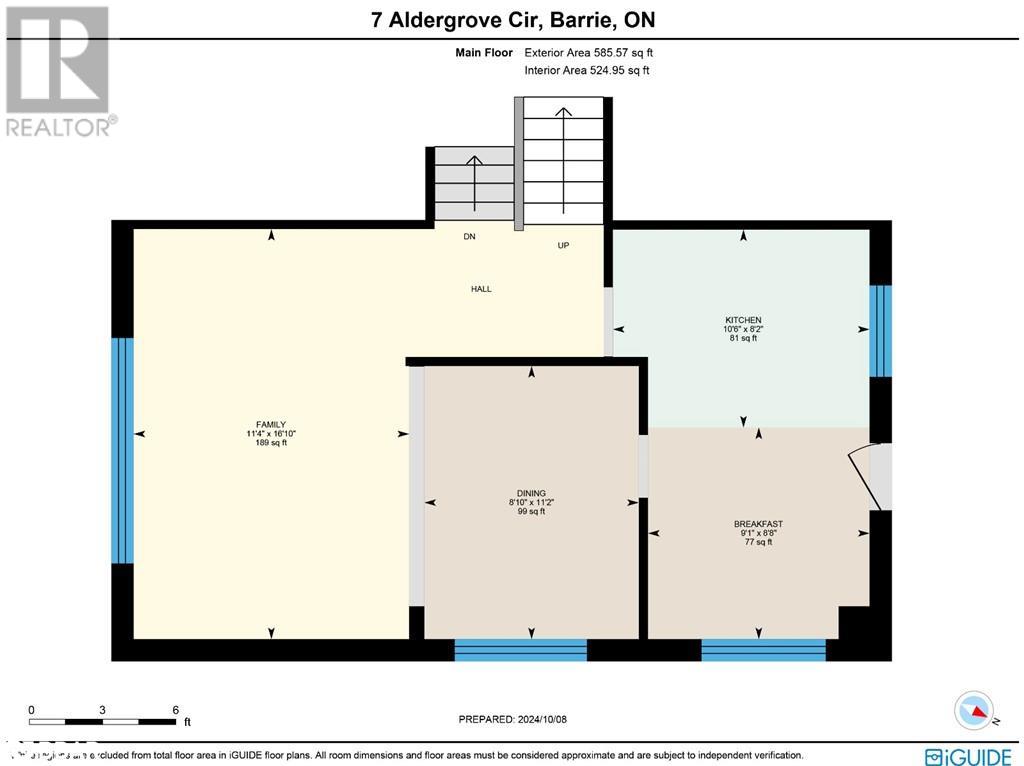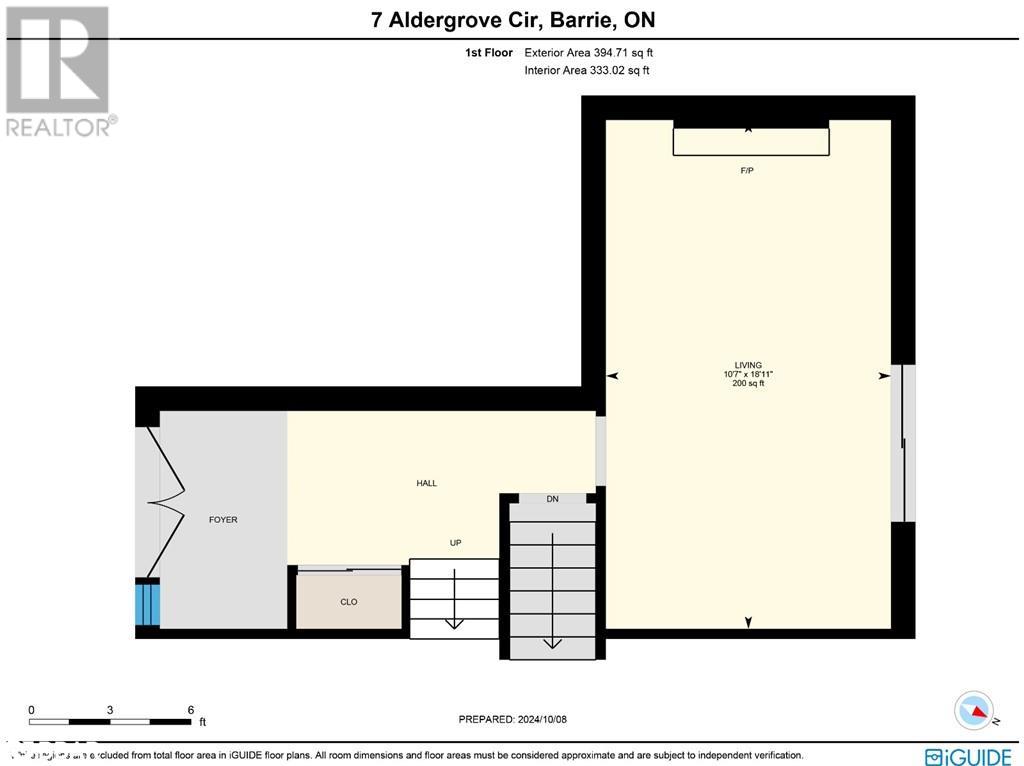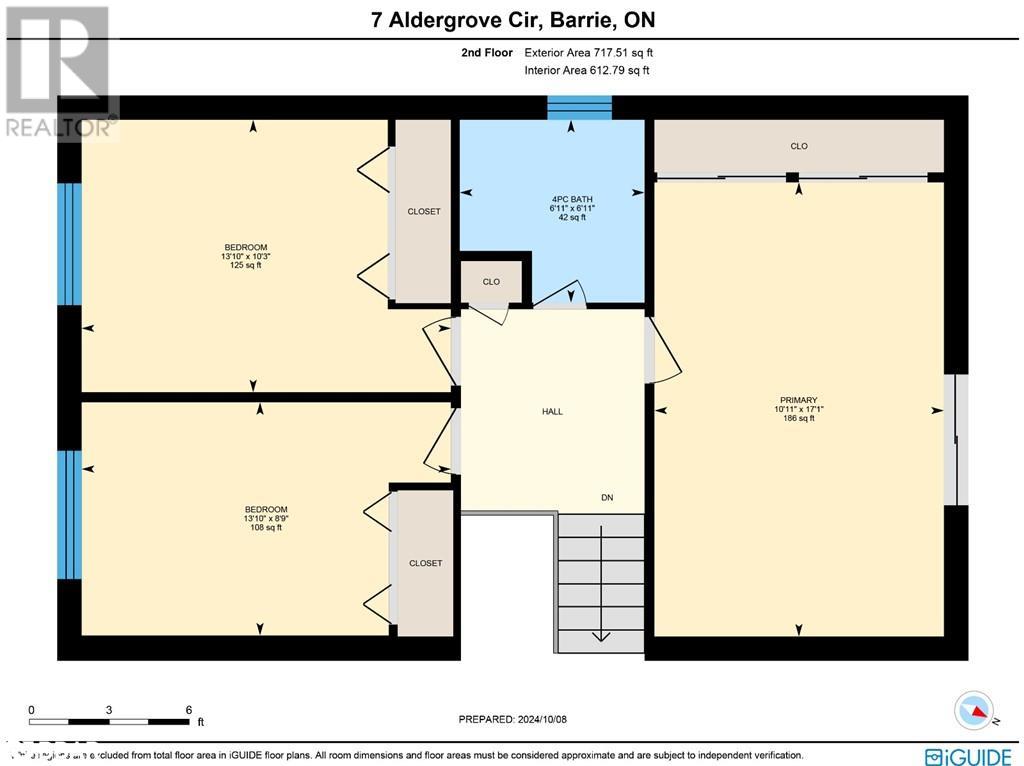7 Aldergrove Circle Barrie, Ontario L4M 4W6
$675,000
WELL-MAINTAINED HOME WITHIN WALKING DISTANCE TO AMENITIES ON A QUIET CUL DE SAC! This lovely sidesplit in Barrie's north end is perfectly placed on a mature, quiet cul-de-sac within walking distance to amenities, public transit, Tall Trees Park, and Cundles Heights P.S. It's also an ideal commuter location with quick access to Highway 400. Sitting on a 130-ft deep lot with mature trees, the property offers abundant greenery and a tranquil backyard with ample space for children and pets to play. The home features a unique Mansard roof and a classic white brick exterior, beautifully complemented by a lush green front yard and vibrant landscaping. Very well-maintained both inside and out, it showcases exceptional care throughout. With nearly 1,700 sq ft of above-grade living space, this home boasts an ideal layout with excellent flow between rooms. Three good-sized bedrooms, including a primary bedroom with double closets and a walkout to the back deck, provide plenty of room for the family. The finished basement extends your living space, providing even more room to enjoy. This #HomeToStay is an excellent opportunity for modern updates and personal customization to make it your own! (id:48303)
Open House
This property has open houses!
12:00 pm
Ends at:2:00 pm
Property Details
| MLS® Number | 40659411 |
| Property Type | Single Family |
| Amenities Near By | Park, Public Transit, Schools, Shopping |
| Community Features | Quiet Area |
| Equipment Type | Water Heater |
| Parking Space Total | 3 |
| Rental Equipment Type | Water Heater |
Building
| Bathroom Total | 2 |
| Bedrooms Above Ground | 3 |
| Bedrooms Below Ground | 1 |
| Bedrooms Total | 4 |
| Appliances | Dishwasher, Dryer, Refrigerator, Stove, Washer, Window Coverings |
| Basement Development | Finished |
| Basement Type | Full (finished) |
| Constructed Date | 1972 |
| Construction Style Attachment | Detached |
| Cooling Type | Central Air Conditioning |
| Exterior Finish | Brick, Other |
| Foundation Type | Poured Concrete |
| Heating Fuel | Natural Gas |
| Heating Type | Forced Air |
| Size Interior | 2225 Sqft |
| Type | House |
| Utility Water | Municipal Water |
Parking
| Attached Garage |
Land
| Access Type | Road Access |
| Acreage | No |
| Land Amenities | Park, Public Transit, Schools, Shopping |
| Sewer | Municipal Sewage System |
| Size Depth | 130 Ft |
| Size Frontage | 38 Ft |
| Size Total Text | Under 1/2 Acre |
| Zoning Description | R2 |
Rooms
| Level | Type | Length | Width | Dimensions |
|---|---|---|---|---|
| Second Level | 4pc Bathroom | Measurements not available | ||
| Second Level | Bedroom | 8'9'' x 13'10'' | ||
| Second Level | Bedroom | 10'3'' x 13'10'' | ||
| Second Level | Primary Bedroom | 17'1'' x 10'11'' | ||
| Basement | 3pc Bathroom | Measurements not available | ||
| Basement | Bedroom | 8'6'' x 11'2'' | ||
| Basement | Recreation Room | 16'8'' x 15'8'' | ||
| Main Level | Family Room | 16'10'' x 11'4'' | ||
| Main Level | Dining Room | 11'2'' x 8'10'' | ||
| Main Level | Breakfast | 8'8'' x 9'1'' | ||
| Main Level | Kitchen | 8'2'' x 10'6'' | ||
| Upper Level | Living Room | 18'11'' x 10'7'' |
https://www.realtor.ca/real-estate/27528041/7-aldergrove-circle-barrie
Interested?
Contact us for more information
374 Huronia Road
Barrie, Ontario L4N 8Y9
(705) 739-4455
(866) 919-5276
peggyhill.com/
374 Huronia Road Unit: 101
Barrie, Ontario L4N 8Y9
(705) 739-4455
(866) 919-5276
peggyhill.com/


