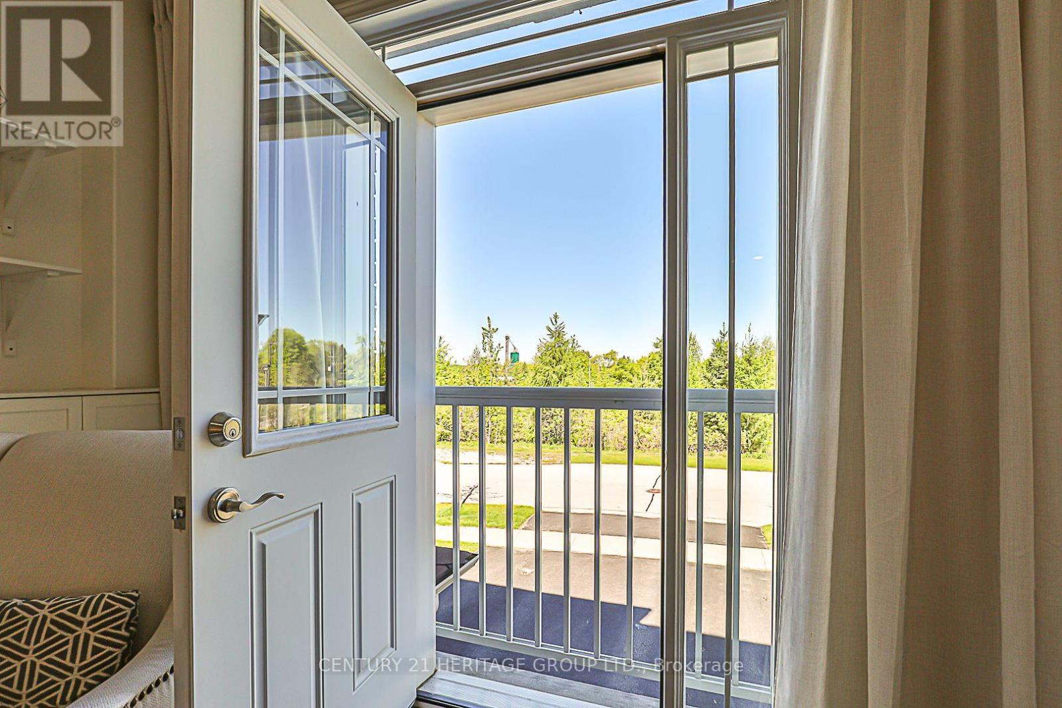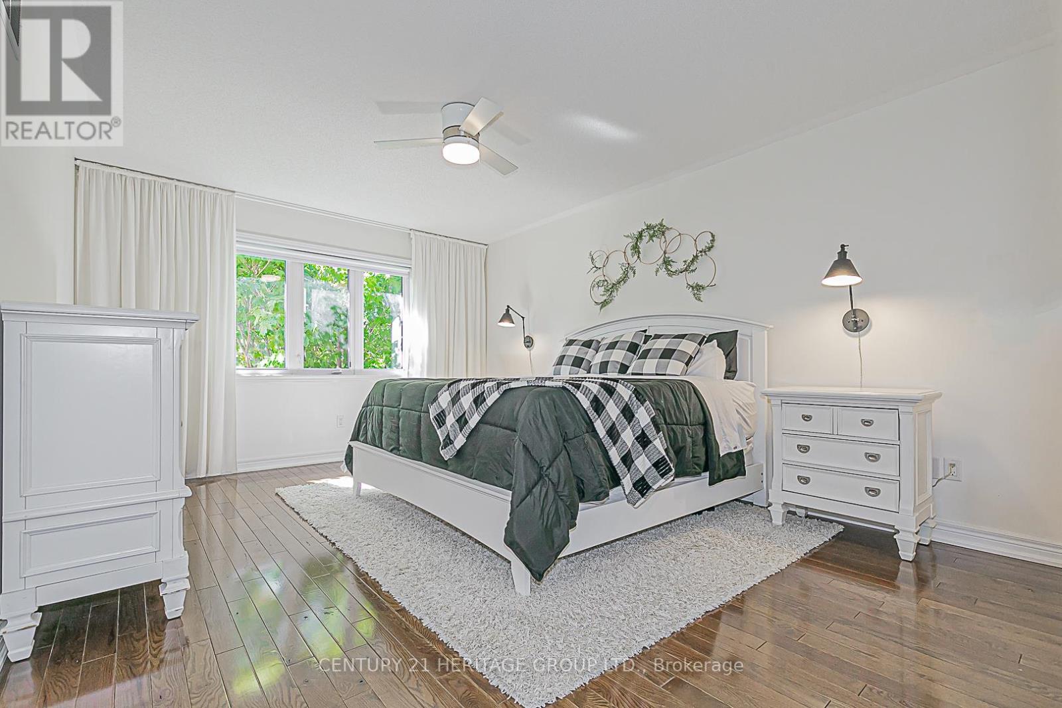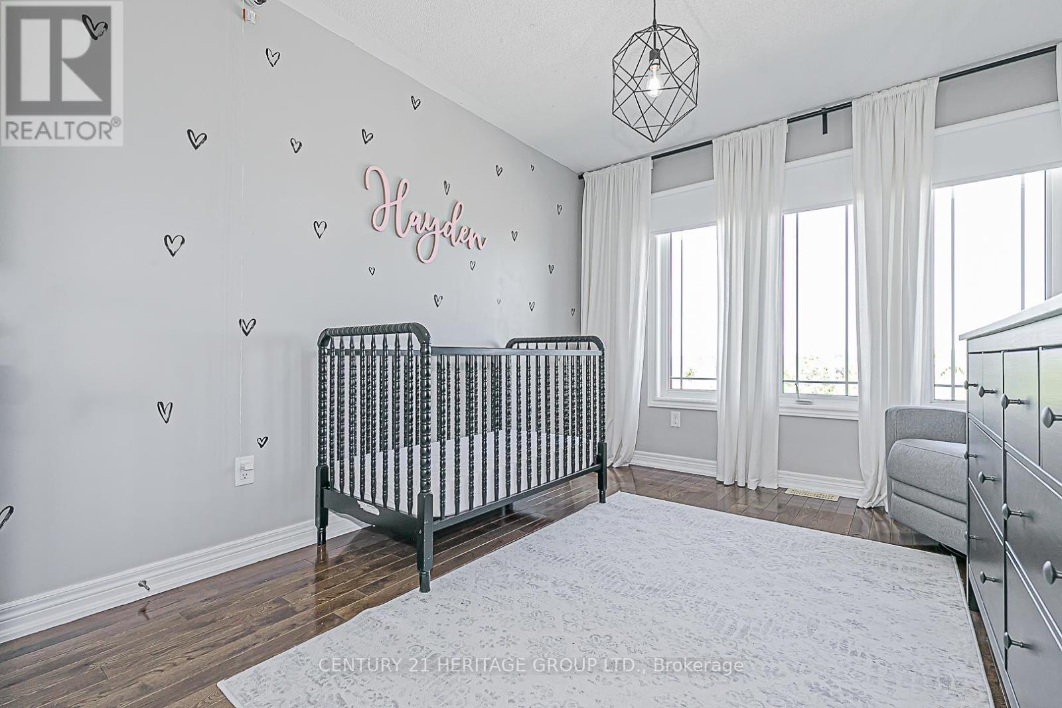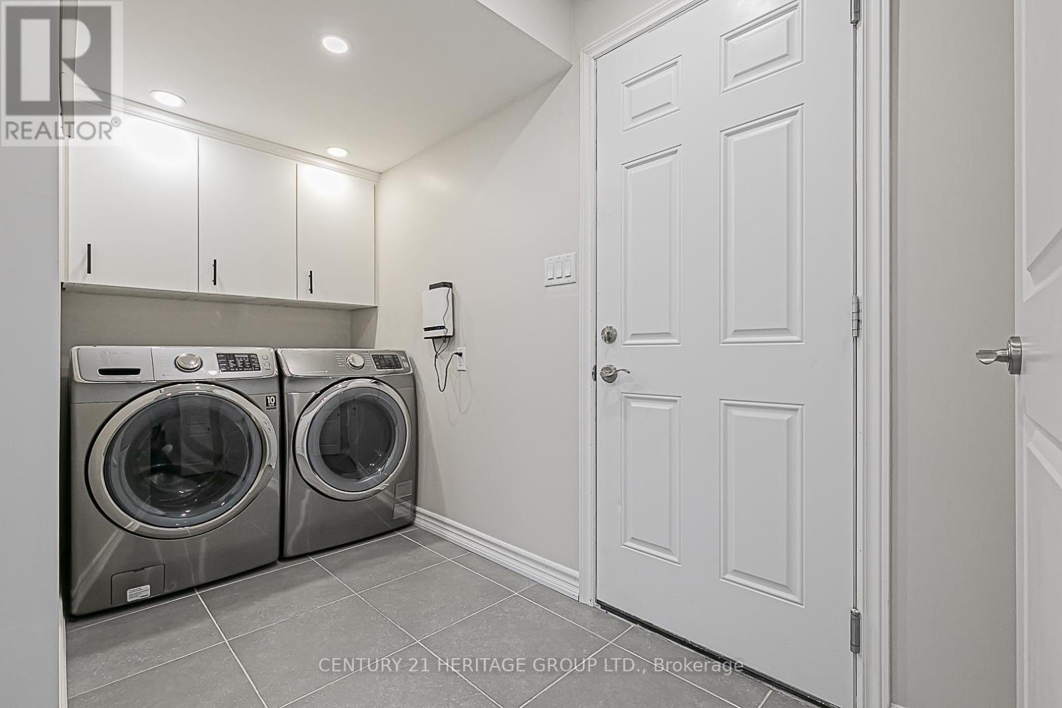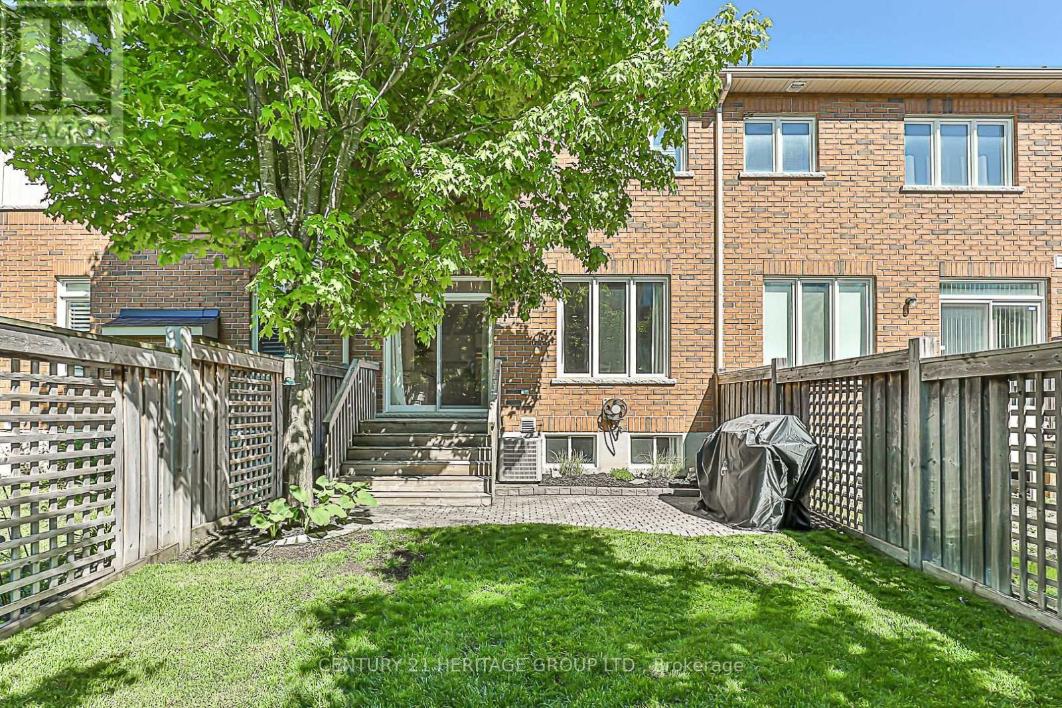7 Arthur Case Crescent East Gwillimbury, Ontario L0G 1M0
$899,000
Discover this beautifully maintained executive townhouse nestled in a sought-after private enclave. From the moment you step inside, you will appreciate the spacious, airy foyer and the thoughtfully designed open-concept main floor -perfect for modern living. The gourmet kitchen is a true standout, featuring elegant Carrara marble countertops, stainless steel appliances, ample cabinetry, pot and pan drawers, a built-in desk area, and a generous island with breakfast bar and pendant lighting. A walkout from the kitchen leads to the fully fenced backyard, ideal for outdoor dining and entertaining. Adjacent to the kitchen, the dining area offers an inviting space for family meals and gatherings. The bright and stylish living room features a Juliet balcony, hardwood flooring, and a striking stone surround ready for an electric fireplace or as a decorative focal point. A convenient two-piece powder room completes the main floor. Upstairs, the hardwood staircase leads to a serene and spacious primary suite, complete with a walk-in closet, ceiling fan and a large window overlooking the backyard. The luxurious five-piece ensuite includes a double vanity, a relaxing soaker tub and a glass shower. Two additional bedrooms with hardwood floors and large windows provide comfort and flexibility and are served by a well-appointed four-piece bathroom. The fully finished lower level adds valuable living space, highlighted by a bright and spacious rec room with above-grade windows, pot lights, and durable laminate flooring -ideal for family movie nights, a kids' playroom, or a home gym. A convenient four-piece bathroom offers flexibility to use this space as a potential fourth bedroom. Completing the level is a laundry area with direct walkout access to the garage. Step outside and enjoy the warmer months on the backyard patio or stroll to the nearby park. This exceptional home is conveniently located close to schools, shopping, parks, and just 15 minutes to Highway 404. (id:48303)
Property Details
| MLS® Number | N12175087 |
| Property Type | Single Family |
| Community Name | Mt Albert |
| AmenitiesNearBy | Park, Schools |
| EquipmentType | Water Heater |
| Features | Carpet Free |
| ParkingSpaceTotal | 3 |
| RentalEquipmentType | Water Heater |
| Structure | Patio(s) |
Building
| BathroomTotal | 4 |
| BedroomsAboveGround | 3 |
| BedroomsTotal | 3 |
| Appliances | Dishwasher, Dryer, Garage Door Opener, Stove, Water Softener, Refrigerator |
| BasementDevelopment | Finished |
| BasementType | N/a (finished) |
| ConstructionStyleAttachment | Attached |
| CoolingType | Central Air Conditioning |
| ExteriorFinish | Brick |
| FlooringType | Hardwood, Laminate, Tile |
| FoundationType | Concrete |
| HalfBathTotal | 1 |
| HeatingFuel | Natural Gas |
| HeatingType | Forced Air |
| StoriesTotal | 2 |
| SizeInterior | 1500 - 2000 Sqft |
| Type | Row / Townhouse |
| UtilityWater | Municipal Water |
Parking
| Garage |
Land
| Acreage | No |
| FenceType | Fenced Yard |
| LandAmenities | Park, Schools |
| Sewer | Sanitary Sewer |
| SizeDepth | 110 Ft ,6 In |
| SizeFrontage | 19 Ft ,8 In |
| SizeIrregular | 19.7 X 110.5 Ft ; Irregular |
| SizeTotalText | 19.7 X 110.5 Ft ; Irregular |
Rooms
| Level | Type | Length | Width | Dimensions |
|---|---|---|---|---|
| Second Level | Primary Bedroom | 5 m | 3.75 m | 5 m x 3.75 m |
| Second Level | Bedroom 2 | 2.99 m | 2.79 m | 2.99 m x 2.79 m |
| Second Level | Bedroom 3 | 3.99 m | 2.84 m | 3.99 m x 2.84 m |
| Basement | Recreational, Games Room | 4.84 m | 3.34 m | 4.84 m x 3.34 m |
| Basement | Laundry Room | 1.96 m | 1.43 m | 1.96 m x 1.43 m |
| Main Level | Kitchen | 6.08 m | 2.63 m | 6.08 m x 2.63 m |
| Main Level | Dining Room | 4.77 m | 3.13 m | 4.77 m x 3.13 m |
| Main Level | Living Room | 5.54 m | 3.59 m | 5.54 m x 3.59 m |
Interested?
Contact us for more information
17035 Yonge St. Suite 100
Newmarket, Ontario L3Y 5Y1
17035 Yonge St. Suite 100
Newmarket, Ontario L3Y 5Y1
17035 Yonge St. Suite 100
Newmarket, Ontario L3Y 5Y1










