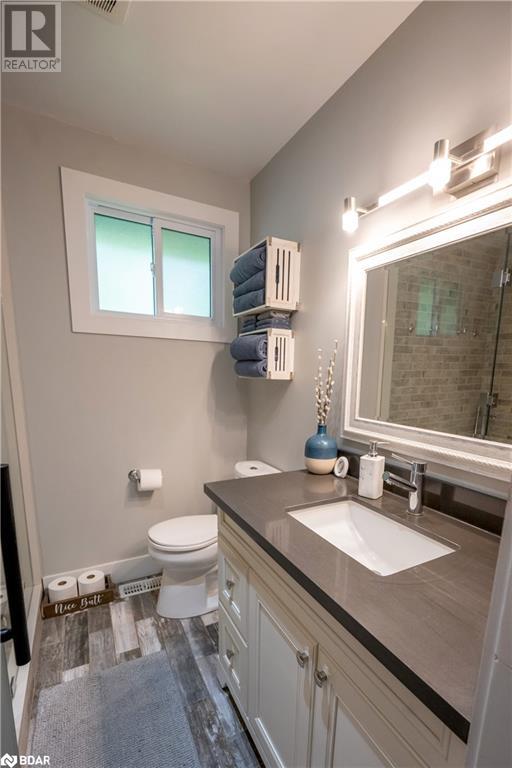7 Ashburton Crescent Angus, Ontario L0M 1B0
$769,900
Exquisite 3-Bedroom Home Loaded with Upgrades on Premium Lot in Angus! This beautifully upgraded 3-bed, 2-bath detached home sits on a private pie-shaped lot backing onto municipal forest. Featuring hardwood floors, custom trim & ship-lap accent walls, and natural wood railings with glass inserts. The designer kitchen boasts two-tone cabinetry, quartz counters, tall uppers, barn door pantry, coffee station, stainless appliances with dual oven, and modern lighting. Enjoy the stunning spa-like bath with custom shower and freestanding soaker tub. Family room offers stone gas fireplace and walkout to a large two-tier deck with tempered glass railings. Backyard oasis includes fire pit with armour stone, fully fenced yard, and hot tub (as-is). Additional features: vinyl laminate basement, crawl space storage, water softener (2021), roof (2021), soffits/fascia/eaves (2021), built-in safe, and modern barn doors. A truly turnkey home with nothing left to do but move in! (id:48303)
Property Details
| MLS® Number | 40738711 |
| Property Type | Single Family |
| AmenitiesNearBy | Shopping |
| CommunityFeatures | Quiet Area, School Bus |
| EquipmentType | Water Heater |
| Features | Paved Driveway, Private Yard |
| ParkingSpaceTotal | 5 |
| RentalEquipmentType | Water Heater |
Building
| BathroomTotal | 2 |
| BedroomsAboveGround | 3 |
| BedroomsTotal | 3 |
| Appliances | Dishwasher, Dryer, Microwave, Refrigerator, Stove, Washer, Hood Fan, Window Coverings, Wine Fridge, Hot Tub |
| BasementDevelopment | Partially Finished |
| BasementType | Partial (partially Finished) |
| ConstructionStyleAttachment | Detached |
| CoolingType | Central Air Conditioning |
| ExteriorFinish | Aluminum Siding, Brick Veneer |
| FireplacePresent | Yes |
| FireplaceTotal | 1 |
| HalfBathTotal | 1 |
| HeatingFuel | Natural Gas |
| HeatingType | Forced Air |
| SizeInterior | 1705 Sqft |
| Type | House |
| UtilityWater | Municipal Water |
Parking
| Attached Garage |
Land
| Acreage | No |
| LandAmenities | Shopping |
| Sewer | Municipal Sewage System |
| SizeFrontage | 51 Ft |
| SizeTotalText | Under 1/2 Acre |
| ZoningDescription | Res R1 |
Rooms
| Level | Type | Length | Width | Dimensions |
|---|---|---|---|---|
| Third Level | Dining Room | 14'3'' x 10'5'' | ||
| Third Level | Eat In Kitchen | 13'1'' x 17'5'' | ||
| Basement | Recreation Room | 13'10'' x 17'1'' | ||
| Main Level | Family Room | 10'9'' x 18'5'' | ||
| Main Level | 2pc Bathroom | Measurements not available | ||
| Upper Level | Primary Bedroom | 16'1'' x 10'10'' | ||
| Upper Level | 4pc Bathroom | Measurements not available | ||
| Upper Level | Bedroom | 8'2'' x 11'4'' | ||
| Upper Level | Bedroom | 9'11'' x 11'4'' |
https://www.realtor.ca/real-estate/28435744/7-ashburton-crescent-angus
Interested?
Contact us for more information
1000 Innisfil Beach Road
Innisfil, Ontario L9S 2B5


























