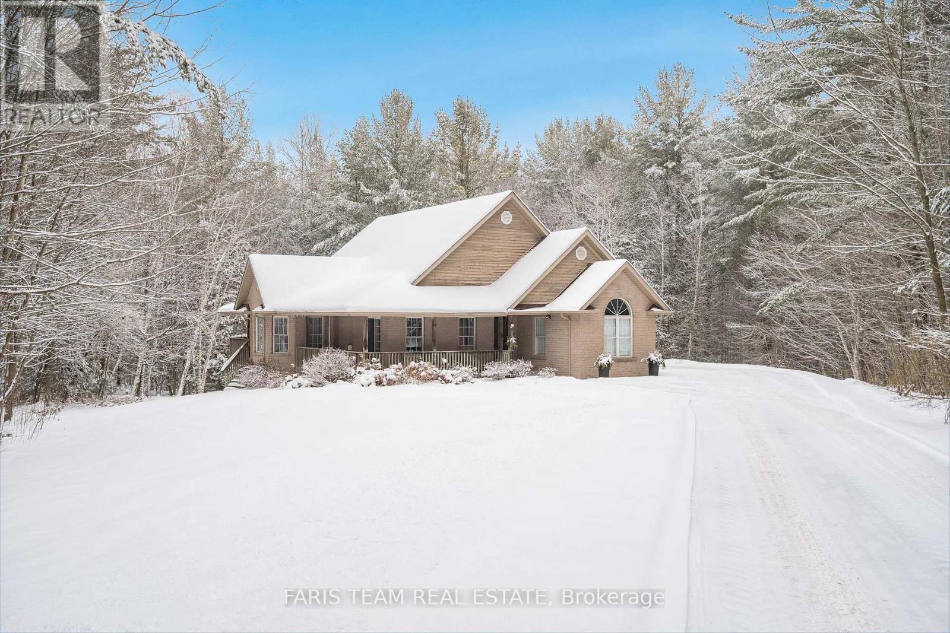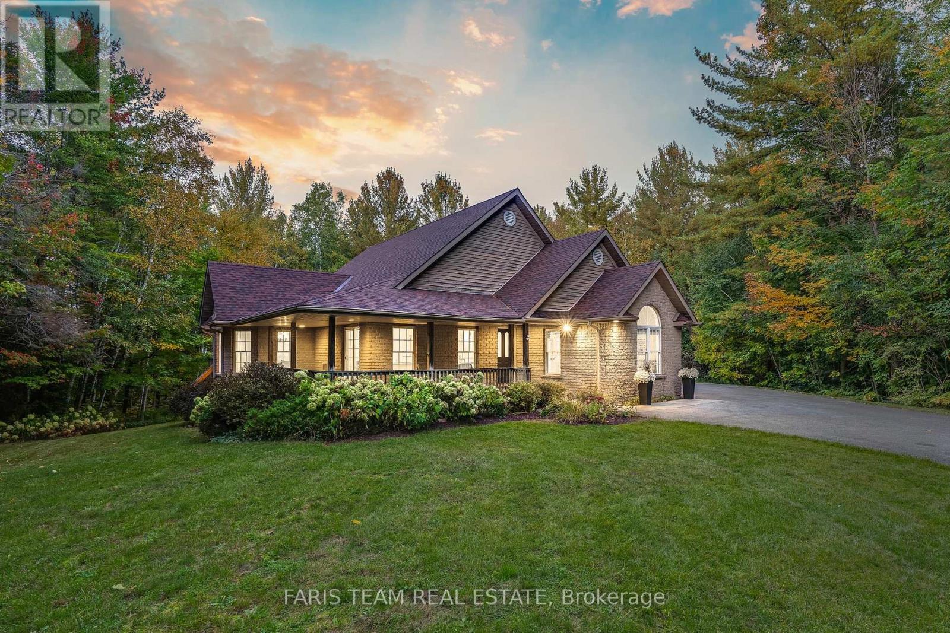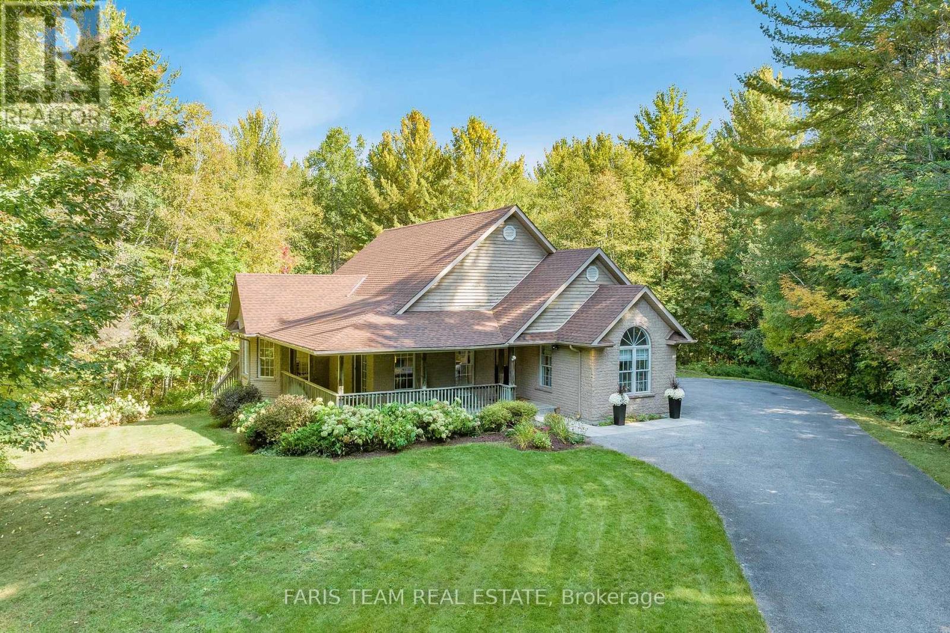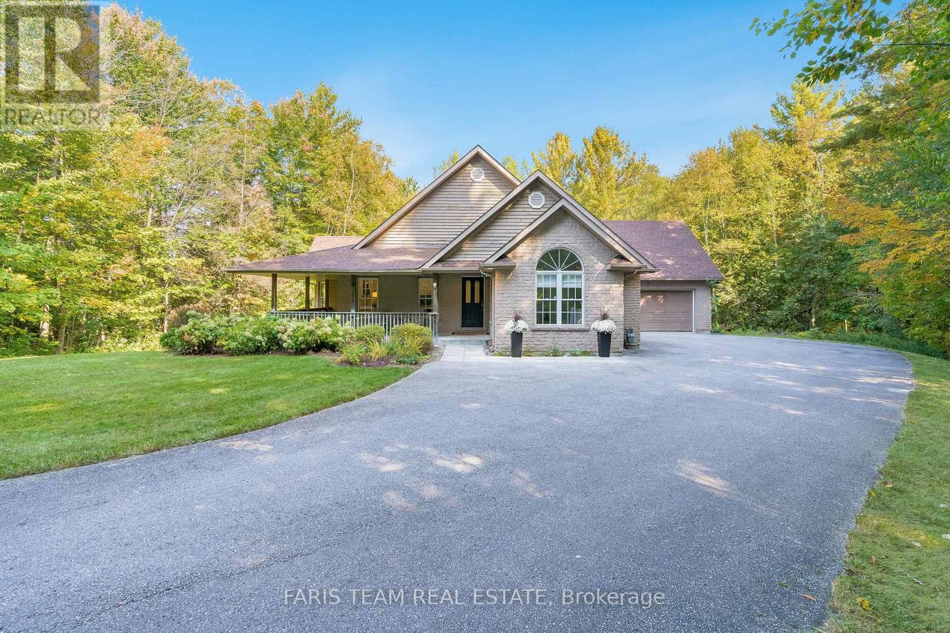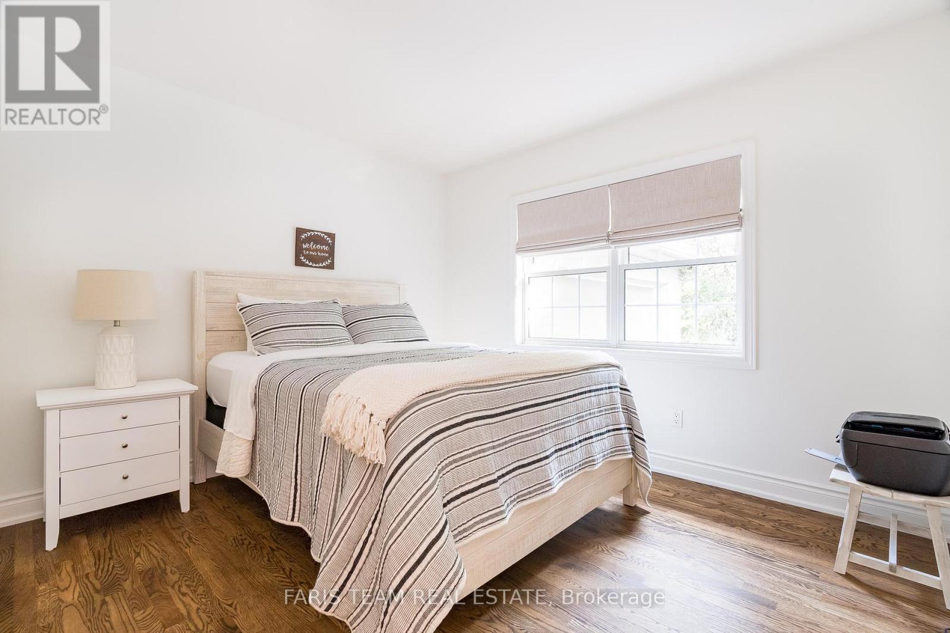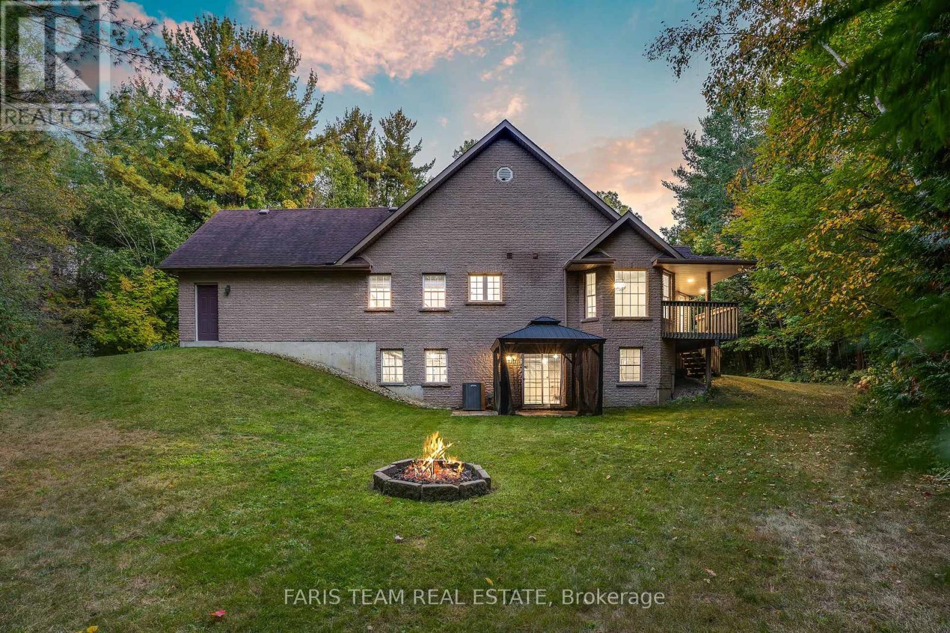7 Glenhuron Drive Springwater, Ontario L9X 0T9
$1,475,000
Top 5 Reasons You Will Love This Home: 1) Picturesque, custom-built bungalow nestled on a tranquil, wooded 1.65-acre lot with surrounding greenspace, an enchanting creek, a wraparound porch, an irrigation system, and an unspoiled walkout basement 2) Exquisite eat-in kitchen boasting quartz countertops, freshly painted walls and cabinetry, new hardware, stainless-steel appliances including a new gas range (2022), vent hood (2022), and dishwasher (2022), and a walkout to the surrounding deck, making it the perfect entertaining environment 3) Functional layout with a lovely family room flaunting a vaulted ceiling, a gas fireplace, refinished hardwood flooring, a new chandelier, and large windows capturing surrounding forest views 4) Peace of mind offered with a main-level, combined laundry room and mudroom with inside entry into the garage, alongside an unspoiled basement with the potential to convert into an in-law suite, an income property, or a home gym, and a new water softener with carbon filtration 5) Set back from the road, surrounded by forestry, and just 5 minutes to shopping options, restaurants, schools, and only a few pedal strokes to the nearby Hickling Recreational Trail. 1,788 fin.sq.ft. Age 23. Visit our website for more detailed information. *Please note some images have been virtually staged to show the potential of the home. (id:48303)
Property Details
| MLS® Number | S11973182 |
| Property Type | Single Family |
| Community Name | Midhurst |
| CommunityFeatures | School Bus |
| Features | Ravine, Sump Pump |
| ParkingSpaceTotal | 12 |
| Structure | Deck, Patio(s) |
Building
| BathroomTotal | 2 |
| BedroomsAboveGround | 3 |
| BedroomsTotal | 3 |
| Age | 16 To 30 Years |
| Appliances | Central Vacuum, Water Heater, Dishwasher, Dryer, Garage Door Opener, Hood Fan, Stove, Water Softener, Refrigerator |
| ArchitecturalStyle | Bungalow |
| BasementDevelopment | Unfinished |
| BasementType | Full (unfinished) |
| ConstructionStyleAttachment | Detached |
| CoolingType | Central Air Conditioning |
| ExteriorFinish | Brick, Wood |
| FireplacePresent | Yes |
| FlooringType | Ceramic, Hardwood |
| FoundationType | Poured Concrete |
| HeatingFuel | Natural Gas |
| HeatingType | Forced Air |
| StoriesTotal | 1 |
| SizeInterior | 1499.9875 - 1999.983 Sqft |
| Type | House |
| UtilityWater | Municipal Water |
Parking
| Attached Garage |
Land
| Acreage | No |
| Sewer | Septic System |
| SizeDepth | 388 Ft |
| SizeFrontage | 206 Ft ,10 In |
| SizeIrregular | 206.9 X 388 Ft |
| SizeTotalText | 206.9 X 388 Ft|under 1/2 Acre |
| SurfaceWater | River/stream |
| ZoningDescription | Rc |
Rooms
| Level | Type | Length | Width | Dimensions |
|---|---|---|---|---|
| Main Level | Kitchen | 5.87 m | 4.94 m | 5.87 m x 4.94 m |
| Main Level | Dining Room | 3.78 m | 3.31 m | 3.78 m x 3.31 m |
| Main Level | Family Room | 6.28 m | 4.38 m | 6.28 m x 4.38 m |
| Main Level | Primary Bedroom | 4.84 m | 4.43 m | 4.84 m x 4.43 m |
| Main Level | Bedroom | 3.71 m | 3.43 m | 3.71 m x 3.43 m |
| Main Level | Bedroom | 3.6 m | 3.2 m | 3.6 m x 3.2 m |
| Main Level | Laundry Room | 3.09 m | 2.56 m | 3.09 m x 2.56 m |
https://www.realtor.ca/real-estate/27916386/7-glenhuron-drive-springwater-midhurst-midhurst
Interested?
Contact us for more information
443 Bayview Drive
Barrie, Ontario L4N 8Y2
443 Bayview Drive
Barrie, Ontario L4N 8Y2

